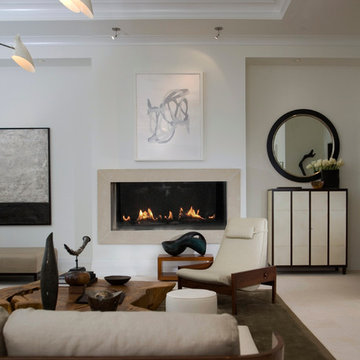Серая гостиная – фото дизайна интерьера
Сортировать:
Бюджет
Сортировать:Популярное за сегодня
1 - 20 из 55 фото

Rustic Zen Residence by Locati Architects, Interior Design by Cashmere Interior, Photography by Audrey Hall
Свежая идея для дизайна: парадная, открытая гостиная комната:: освещение в стиле рустика с белыми стенами, светлым паркетным полом и серым полом - отличное фото интерьера
Свежая идея для дизайна: парадная, открытая гостиная комната:: освещение в стиле рустика с белыми стенами, светлым паркетным полом и серым полом - отличное фото интерьера
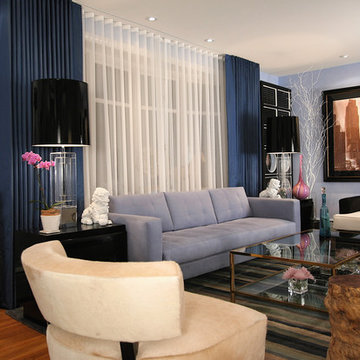
This eclectic modern monochromatic Living Room with pops of color visually opens up the space to make the room appear much larger then it is. The tailored "ripplefold " window treatments that hangs from the ceiling with the tall lamps also makes the ceiling height appear to be much taller then it is as well.
Featured in Modenus "Designer Spotlight Series" Awarded Top 20 in Architectural Digest Magazine "Viewers Choice Awards" and Finalist in Innovation in Design Awards.
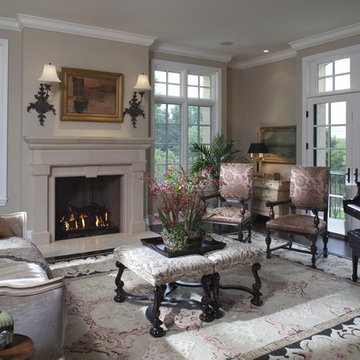
© Brian Droege Architectural Photography
Свежая идея для дизайна: гостиная комната в классическом стиле с музыкальной комнатой, бежевыми стенами и стандартным камином без телевизора - отличное фото интерьера
Свежая идея для дизайна: гостиная комната в классическом стиле с музыкальной комнатой, бежевыми стенами и стандартным камином без телевизора - отличное фото интерьера
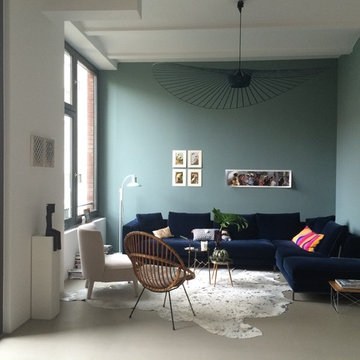
Samtsofa mit Ausblick
Источник вдохновения для домашнего уюта: маленькая открытая гостиная комната в современном стиле с разноцветными стенами и ковром на полу без камина для на участке и в саду
Источник вдохновения для домашнего уюта: маленькая открытая гостиная комната в современном стиле с разноцветными стенами и ковром на полу без камина для на участке и в саду
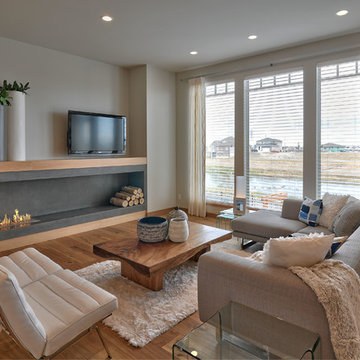
Daniel Wexler
Пример оригинального дизайна: открытая гостиная комната в современном стиле с бежевыми стенами, паркетным полом среднего тона, фасадом камина из бетона, отдельно стоящим телевизором, коричневым полом и горизонтальным камином
Пример оригинального дизайна: открытая гостиная комната в современном стиле с бежевыми стенами, паркетным полом среднего тона, фасадом камина из бетона, отдельно стоящим телевизором, коричневым полом и горизонтальным камином
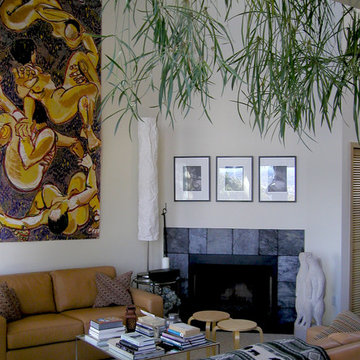
Overhanging wall of plants in two story high living room.
Свежая идея для дизайна: гостиная комната в стиле фьюжн с фасадом камина из плитки - отличное фото интерьера
Свежая идея для дизайна: гостиная комната в стиле фьюжн с фасадом камина из плитки - отличное фото интерьера
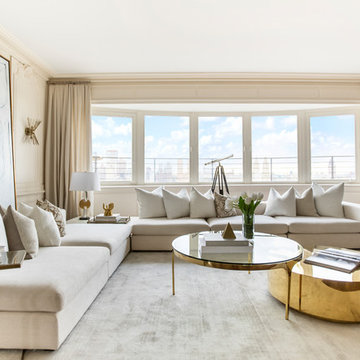
IMG
Источник вдохновения для домашнего уюта: парадная гостиная комната в современном стиле с бежевыми стенами
Источник вдохновения для домашнего уюта: парадная гостиная комната в современном стиле с бежевыми стенами
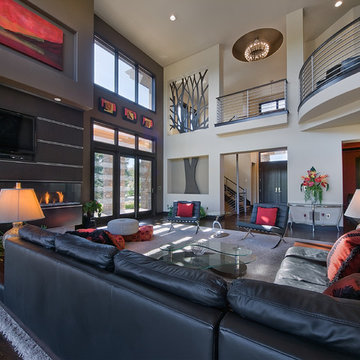
Photo by Teri Fotheringham Photography
Идея дизайна: гостиная комната:: освещение в современном стиле с горизонтальным камином и телевизором на стене
Идея дизайна: гостиная комната:: освещение в современном стиле с горизонтальным камином и телевизором на стене

Photo: Sarah Greenman © 2013 Houzz
Идея дизайна: гостиная комната в стиле ретро с фасадом камина из кирпича, угловым камином и серыми стенами
Идея дизайна: гостиная комната в стиле ретро с фасадом камина из кирпича, угловым камином и серыми стенами
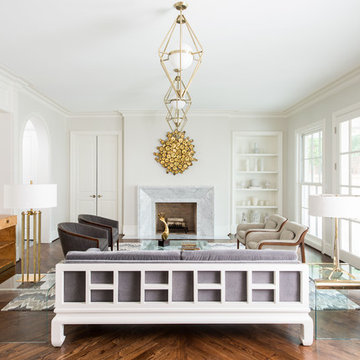
Источник вдохновения для домашнего уюта: гостиная комната в стиле неоклассика (современная классика) с белыми стенами, темным паркетным полом и стандартным камином
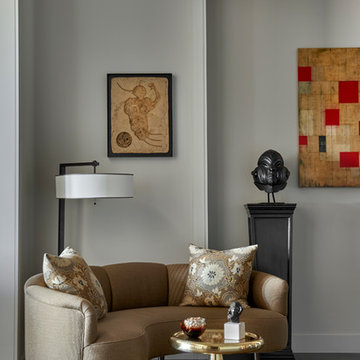
Tony Soluri Photography
Стильный дизайн: открытая гостиная комната в современном стиле с серыми стенами и темным паркетным полом - последний тренд
Стильный дизайн: открытая гостиная комната в современном стиле с серыми стенами и темным паркетным полом - последний тренд

Architects Modern
This mid-century modern home was designed by the architect Charles Goodman in 1950. Janet Bloomberg, a KUBE partner, completely renovated it, retaining but enhancing the spirit of the original home. None of the rooms were relocated, but the house was opened up and restructured, and fresh finishes and colors were introduced throughout. A new powder room was tucked into the space of a hall closet, and built-in storage was created in every possible location - not a single square foot is left unused. Existing mechanical and electrical systems were replaced, creating a modern home within the shell of the original historic structure. Floor-to-ceiling glass in every room allows the outside to flow seamlessly with the interior, making the small footprint feel substantially larger. all,photos: Greg Powers Photography

Upstairs living area complete with wall mounted TV, under-lit floating shelves, fireplace, and a built-in desk
Идея дизайна: большая гостиная комната в современном стиле с белыми стенами, светлым паркетным полом, горизонтальным камином, телевизором на стене, фасадом камина из камня и акцентной стеной
Идея дизайна: большая гостиная комната в современном стиле с белыми стенами, светлым паркетным полом, горизонтальным камином, телевизором на стене, фасадом камина из камня и акцентной стеной
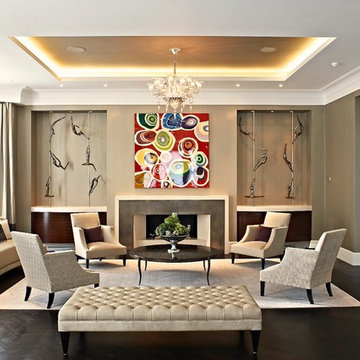
elegant reception room in neutral tones and luxe fabrics to showcase client's art collection, with custom made stone and metal fireplace flanked by curved macassar cabinets
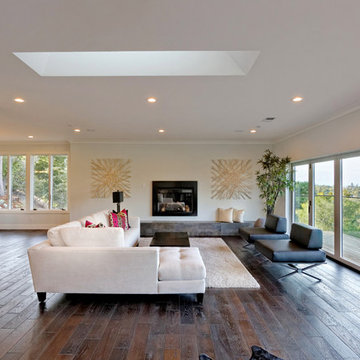
Designers: Revital Kaufman-Meron & Susan Bowen
Photographer : LicidPic Photography
Stager: Karen Brorsen Staging, LLC
На фото: большая гостиная комната в современном стиле с темным паркетным полом, стандартным камином, белыми стенами и коричневым полом
На фото: большая гостиная комната в современном стиле с темным паркетным полом, стандартным камином, белыми стенами и коричневым полом
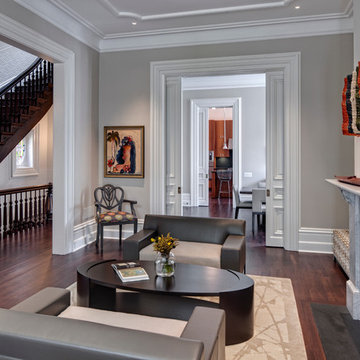
This Wicker Park property consists of two buildings, an Italianate mansion (1879) and a Second Empire coach house (1893). Listed on the National Register of Historic Places, the property has been carefully restored as a single family residence. Exterior work includes new roofs, windows, doors, and porches to complement the historic masonry walls and metal cornices. Inside, historic spaces such as the entry hall and living room were restored while back-of-the house spaces were treated in a more contemporary manner. A new white-painted steel stair connects all four levels of the building, while a new flight of stainless steel extends the historic front stair up to attic level, which now includes sky lit bedrooms and play spaces. The Coach House features parking for three cars on the ground level and a live-work space above, connected by a new spiral stair enclosed in a glass-and-brick addition. Sustainable design strategies include high R-value spray foam insulation, geothermal HVAC systems, and provisions for future solar panels.
Photos (c) Eric Hausman.
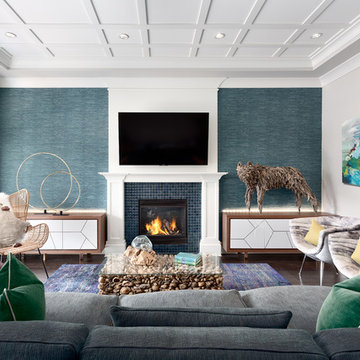
Beyond Beige Interior Design | www.beyondbeige.com | Ph: 604-876-3800 | Photography By Provoke Studios | Furniture Purchased From The Living Lab Furniture Co
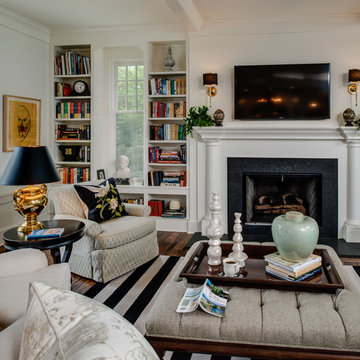
Свежая идея для дизайна: гостиная комната в классическом стиле с белыми стенами, стандартным камином, фасадом камина из камня и телевизором на стене - отличное фото интерьера
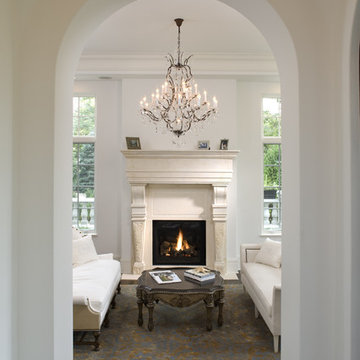
Living Room/Hallway
Идея дизайна: гостиная комната в средиземноморском стиле с фасадом камина из камня и белыми стенами
Идея дизайна: гостиная комната в средиземноморском стиле с фасадом камина из камня и белыми стенами
Серая гостиная – фото дизайна интерьера
1


