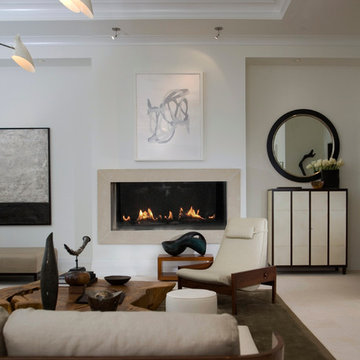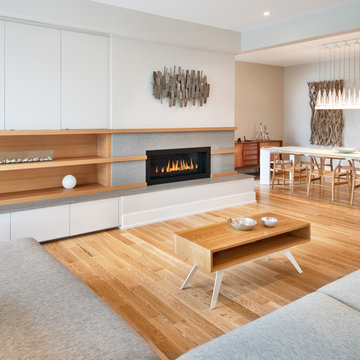Гостиная с горизонтальным камином – фото дизайна интерьера
Сортировать:
Бюджет
Сортировать:Популярное за сегодня
1 - 20 из 59 фото
1 из 3

Источник вдохновения для домашнего уюта: открытая гостиная комната в современном стиле с белыми стенами, паркетным полом среднего тона, горизонтальным камином, фасадом камина из камня, коричневым полом и балками на потолке
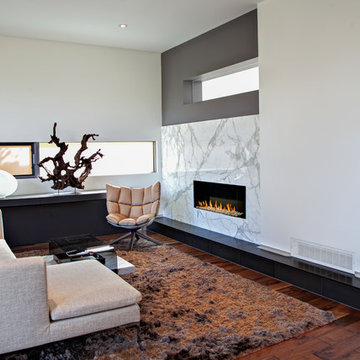
Arete (Tula) Edmunds - ArtLine Photography;
Пример оригинального дизайна: большая парадная гостиная комната в современном стиле с белыми стенами, паркетным полом среднего тона, горизонтальным камином, фасадом камина из камня и ковром на полу
Пример оригинального дизайна: большая парадная гостиная комната в современном стиле с белыми стенами, паркетным полом среднего тона, горизонтальным камином, фасадом камина из камня и ковром на полу
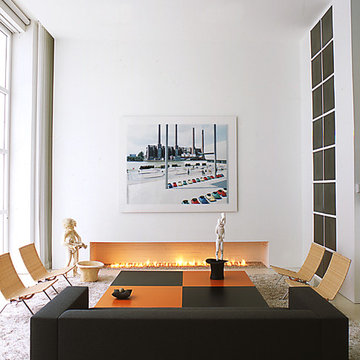
The seating area occupies a portion of the living room and gallery space. The orientation of the couch helps to separate this area of the living room - gallery. A low, minimalist gas fireplace adds warmth and becomes the focal point of the seating area.
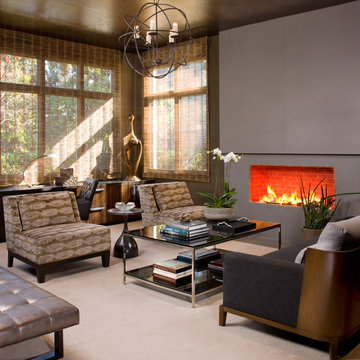
Lori Gentile Interior Design .
На фото: большая гостиная комната в стиле модернизм с горизонтальным камином с
На фото: большая гостиная комната в стиле модернизм с горизонтальным камином с
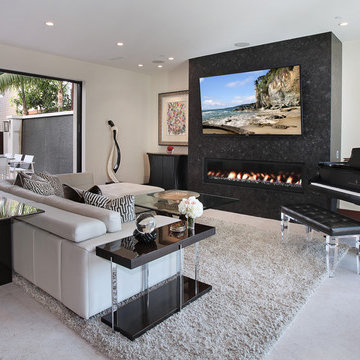
Designed By: Richard Bustos Photos By: Jeri Koegel
Ron and Kathy Chaisson have lived in many homes throughout Orange County, including three homes on the Balboa Peninsula and one at Pelican Crest. But when the “kind of retired” couple, as they describe their current status, decided to finally build their ultimate dream house in the flower streets of Corona del Mar, they opted not to skimp on the amenities. “We wanted this house to have the features of a resort,” says Ron. “So we designed it to have a pool on the roof, five patios, a spa, a gym, water walls in the courtyard, fire-pits and steam showers.”
To bring that five-star level of luxury to their newly constructed home, the couple enlisted Orange County’s top talent, including our very own rock star design consultant Richard Bustos, who worked alongside interior designer Trish Steel and Patterson Custom Homes as well as Brandon Architects. Together the team created a 4,500 square-foot, five-bedroom, seven-and-a-half-bathroom contemporary house where R&R get top billing in almost every room. Two stories tall and with lots of open spaces, it manages to feel spacious despite its narrow location. And from its third floor patio, it boasts panoramic ocean views.
“Overall we wanted this to be contemporary, but we also wanted it to feel warm,” says Ron. Key to creating that look was Richard, who selected the primary pieces from our extensive portfolio of top-quality furnishings. Richard also focused on clean lines and neutral colors to achieve the couple’s modern aesthetic, while allowing both the home’s gorgeous views and Kathy’s art to take center stage.
As for that mahogany-lined elevator? “It’s a requirement,” states Ron. “With three levels, and lots of entertaining, we need that elevator for keeping the bar stocked up at the cabana, and for our big barbecue parties.” He adds, “my wife wears high heels a lot of the time, so riding the elevator instead of taking the stairs makes life that much better for her.”
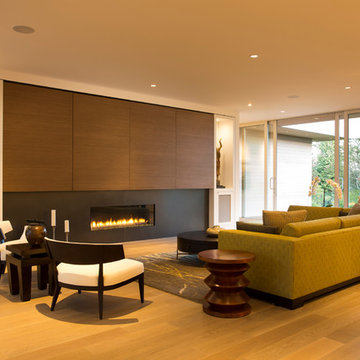
Gary McKinstry
Пример оригинального дизайна: открытая гостиная комната в стиле модернизм с белыми стенами, паркетным полом среднего тона и горизонтальным камином
Пример оригинального дизайна: открытая гостиная комната в стиле модернизм с белыми стенами, паркетным полом среднего тона и горизонтальным камином
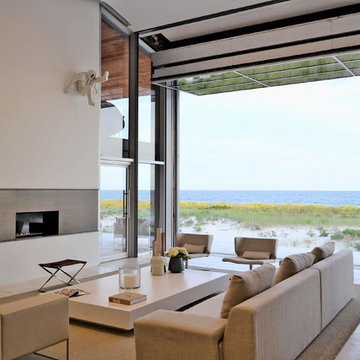
Living room features a 26' wide airport glass hanger door that opens to the Atlantic Ocean
Стильный дизайн: гостиная комната в морском стиле с горизонтальным камином и мультимедийным центром - последний тренд
Стильный дизайн: гостиная комната в морском стиле с горизонтальным камином и мультимедийным центром - последний тренд
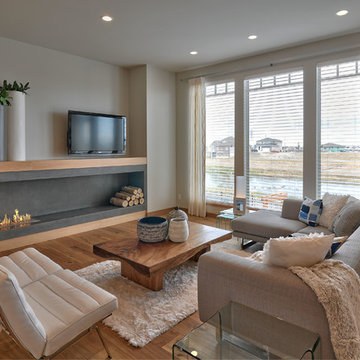
Daniel Wexler
Пример оригинального дизайна: открытая гостиная комната в современном стиле с бежевыми стенами, паркетным полом среднего тона, фасадом камина из бетона, отдельно стоящим телевизором, коричневым полом и горизонтальным камином
Пример оригинального дизайна: открытая гостиная комната в современном стиле с бежевыми стенами, паркетным полом среднего тона, фасадом камина из бетона, отдельно стоящим телевизором, коричневым полом и горизонтальным камином

HOME FEATURES
Contexual modern design with contemporary Santa Fe–style elements
Luxuriously open floor plan
Stunning chef’s kitchen perfect for entertaining
Gracious indoor/outdoor living with views of the Sangres
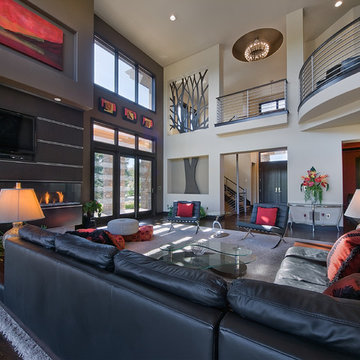
Photo by Teri Fotheringham Photography
Идея дизайна: гостиная комната:: освещение в современном стиле с горизонтальным камином и телевизором на стене
Идея дизайна: гостиная комната:: освещение в современном стиле с горизонтальным камином и телевизором на стене
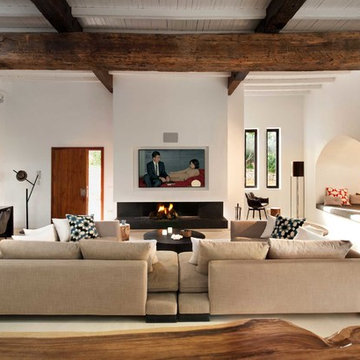
The main room features 4 metre high ceilings and large sliding glass doors so that in the summer the living room doubles up with the outside terrace. TG-Studio also installed a new wood burning fireplace with flamed granite base and
black steel back; this feature holds a 70 inch tv and surround sound system. It also hides a new double height towel
storage room so that the niche (formerly a bread oven) could be opened up into the main room. The two L-shaped
Lazytime sofas are by Camerich and the Toubkal cushions by The Rug Company.
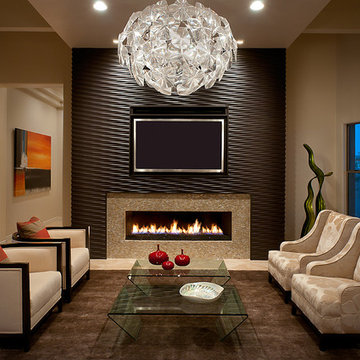
Mark Boisclair
Источник вдохновения для домашнего уюта: гостиная комната в современном стиле с горизонтальным камином
Источник вдохновения для домашнего уюта: гостиная комната в современном стиле с горизонтальным камином
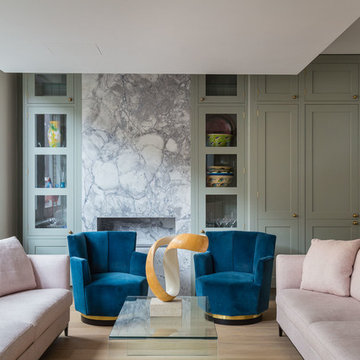
Идея дизайна: парадная, открытая гостиная комната в стиле неоклассика (современная классика) с светлым паркетным полом, горизонтальным камином и фасадом камина из камня без телевизора
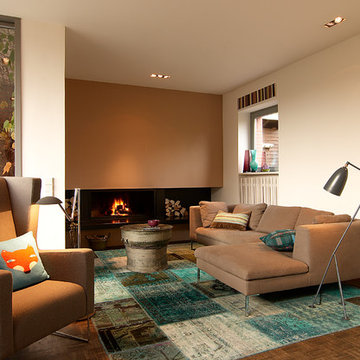
Источник вдохновения для домашнего уюта: открытая гостиная комната среднего размера в современном стиле с коричневыми стенами, темным паркетным полом, фасадом камина из штукатурки и горизонтальным камином
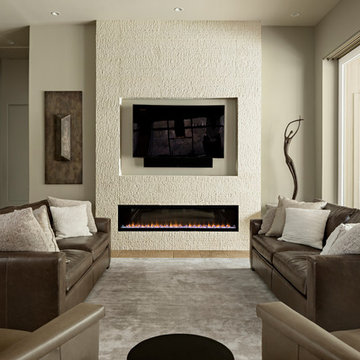
Roehner and Ryan
Источник вдохновения для домашнего уюта: открытая гостиная комната среднего размера в современном стиле с серыми стенами, полом из травертина, телевизором на стене, бежевым полом и горизонтальным камином
Источник вдохновения для домашнего уюта: открытая гостиная комната среднего размера в современном стиле с серыми стенами, полом из травертина, телевизором на стене, бежевым полом и горизонтальным камином

Upstairs living area complete with wall mounted TV, under-lit floating shelves, fireplace, and a built-in desk
Идея дизайна: большая гостиная комната в современном стиле с белыми стенами, светлым паркетным полом, горизонтальным камином, телевизором на стене, фасадом камина из камня и акцентной стеной
Идея дизайна: большая гостиная комната в современном стиле с белыми стенами, светлым паркетным полом, горизонтальным камином, телевизором на стене, фасадом камина из камня и акцентной стеной
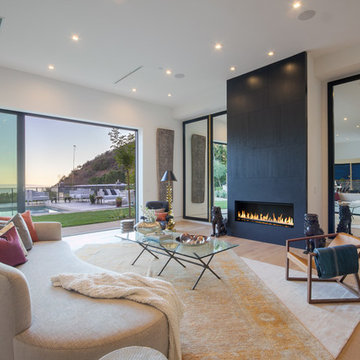
Стильный дизайн: гостиная комната в современном стиле с черными стенами, горизонтальным камином и светлым паркетным полом - последний тренд
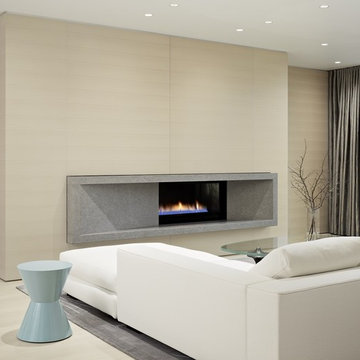
Complete renovation of 5th floor condominium on the top of Nob Hill. The revised floor plan required a complete demolition of the existing finishes. Careful consideration of the other building residents and the common areas of the building were priorities all through the construction process. This project is most accurately defined as ultra contemporary. Some unique features of the new architecture are the cantilevered glass shelving, the frameless glass/metal doors, and Italian custom cabinetry throughout.
Photos: Joe Fletcher
Architect: Garcia Tamjidi Architects
Гостиная с горизонтальным камином – фото дизайна интерьера
1


