Гостиная – фото дизайна интерьера с высоким бюджетом
Сортировать:
Бюджет
Сортировать:Популярное за сегодня
1 - 20 из 59 фото
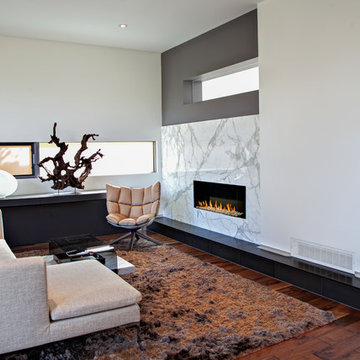
Arete (Tula) Edmunds - ArtLine Photography;
Пример оригинального дизайна: большая парадная гостиная комната в современном стиле с белыми стенами, паркетным полом среднего тона, горизонтальным камином, фасадом камина из камня и ковром на полу
Пример оригинального дизайна: большая парадная гостиная комната в современном стиле с белыми стенами, паркетным полом среднего тона, горизонтальным камином, фасадом камина из камня и ковром на полу
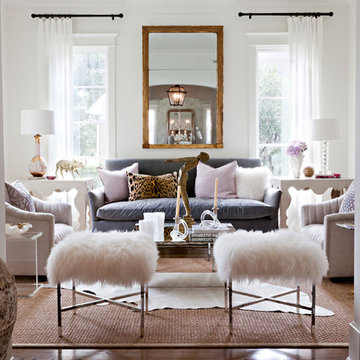
Laurie Perez Photography
На фото: изолированная гостиная комната:: освещение в стиле неоклассика (современная классика) с белыми стенами и ковром на полу без телевизора
На фото: изолированная гостиная комната:: освещение в стиле неоклассика (современная классика) с белыми стенами и ковром на полу без телевизора

Elegant, transitional living space with stone fireplace and blue floating shelves flanking the fireplace. Modern chandelier, swivel chairs and ottomans. Modern sideboard to visually divide the kitchen and living areas.
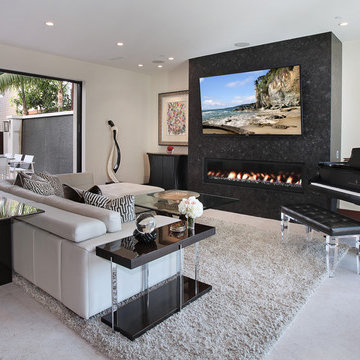
Designed By: Richard Bustos Photos By: Jeri Koegel
Ron and Kathy Chaisson have lived in many homes throughout Orange County, including three homes on the Balboa Peninsula and one at Pelican Crest. But when the “kind of retired” couple, as they describe their current status, decided to finally build their ultimate dream house in the flower streets of Corona del Mar, they opted not to skimp on the amenities. “We wanted this house to have the features of a resort,” says Ron. “So we designed it to have a pool on the roof, five patios, a spa, a gym, water walls in the courtyard, fire-pits and steam showers.”
To bring that five-star level of luxury to their newly constructed home, the couple enlisted Orange County’s top talent, including our very own rock star design consultant Richard Bustos, who worked alongside interior designer Trish Steel and Patterson Custom Homes as well as Brandon Architects. Together the team created a 4,500 square-foot, five-bedroom, seven-and-a-half-bathroom contemporary house where R&R get top billing in almost every room. Two stories tall and with lots of open spaces, it manages to feel spacious despite its narrow location. And from its third floor patio, it boasts panoramic ocean views.
“Overall we wanted this to be contemporary, but we also wanted it to feel warm,” says Ron. Key to creating that look was Richard, who selected the primary pieces from our extensive portfolio of top-quality furnishings. Richard also focused on clean lines and neutral colors to achieve the couple’s modern aesthetic, while allowing both the home’s gorgeous views and Kathy’s art to take center stage.
As for that mahogany-lined elevator? “It’s a requirement,” states Ron. “With three levels, and lots of entertaining, we need that elevator for keeping the bar stocked up at the cabana, and for our big barbecue parties.” He adds, “my wife wears high heels a lot of the time, so riding the elevator instead of taking the stairs makes life that much better for her.”
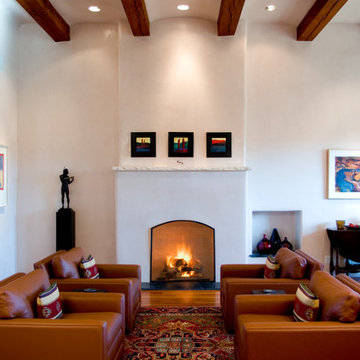
Свежая идея для дизайна: большая парадная, открытая гостиная комната в средиземноморском стиле с стандартным камином, белыми стенами, паркетным полом среднего тона и фасадом камина из штукатурки без телевизора - отличное фото интерьера
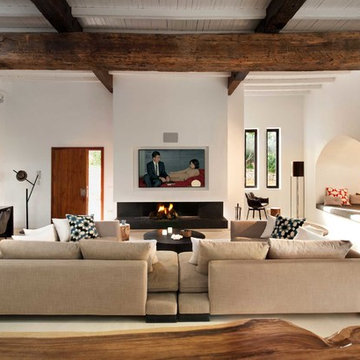
The main room features 4 metre high ceilings and large sliding glass doors so that in the summer the living room doubles up with the outside terrace. TG-Studio also installed a new wood burning fireplace with flamed granite base and
black steel back; this feature holds a 70 inch tv and surround sound system. It also hides a new double height towel
storage room so that the niche (formerly a bread oven) could be opened up into the main room. The two L-shaped
Lazytime sofas are by Camerich and the Toubkal cushions by The Rug Company.
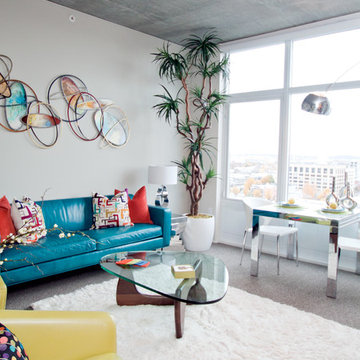
Vibrant color sets the vibe for this playful mid-century interior. Modern and vintage pieces are paired to create a stunning home. Photos by Leela Ross.
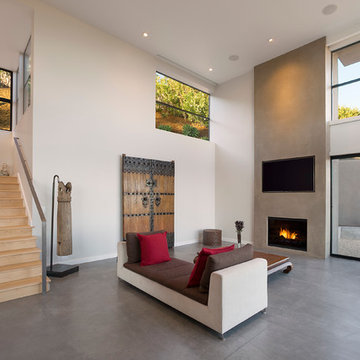
Architect: Becker Henson Niksto
General Contractor: Allen Construction
Photographer: Jim Bartsch Photography
Стильный дизайн: открытая гостиная комната в современном стиле с белыми стенами, бетонным полом, стандартным камином и телевизором на стене - последний тренд
Стильный дизайн: открытая гостиная комната в современном стиле с белыми стенами, бетонным полом, стандартным камином и телевизором на стене - последний тренд
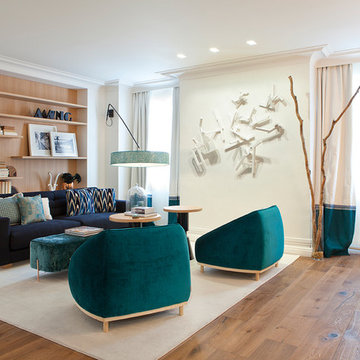
Real Fábrica de Cera
Свежая идея для дизайна: большая парадная, открытая гостиная комната в стиле ретро с паркетным полом среднего тона и бежевыми стенами без камина, телевизора - отличное фото интерьера
Свежая идея для дизайна: большая парадная, открытая гостиная комната в стиле ретро с паркетным полом среднего тона и бежевыми стенами без камина, телевизора - отличное фото интерьера
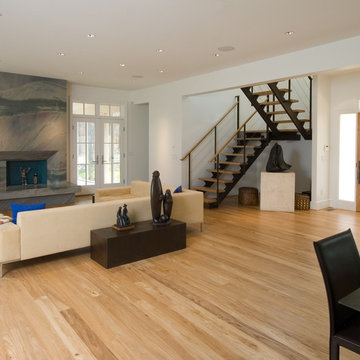
This staircase designed by metal inc. Full attention to detail and symmetry. All mounting points for stringers are internal leaving very clean lines and no top mount hardware. Stair tread perches are extremely accurate allowing treads and landing wood to be let into metal mounts creating a single plane. Each post consists of three pieces welded together for strength, then angel drilled for cabling. Super accurate all the way through. Photography, www.stephaniegross.com
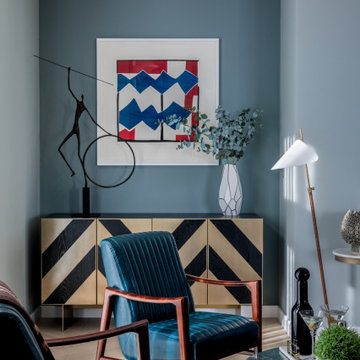
Warm neutral scheme with pale blue grey walls and a light oak parquet floor. A bold chevron patterned sideboard in brushed bronze and dark wood. Mid-century lounge chairs with petrol blue ribbed leather seat and back and rosewood frame. Circular green marble coffee table. Slender floor lamp with ribbed leather stem and white glass shade. Graphic red and blue print by Sandra Blow. Giacometti inspired bronze sculpture.
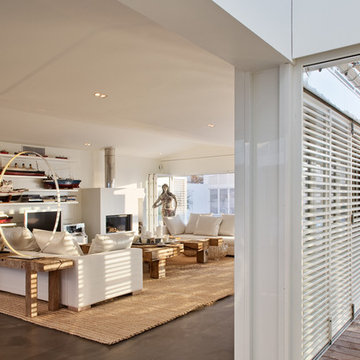
Luc Boegly
Пример оригинального дизайна: большая открытая гостиная комната в морском стиле с с книжными шкафами и полками, белыми стенами, полом из керамической плитки, стандартным камином и отдельно стоящим телевизором
Пример оригинального дизайна: большая открытая гостиная комната в морском стиле с с книжными шкафами и полками, белыми стенами, полом из керамической плитки, стандартным камином и отдельно стоящим телевизором
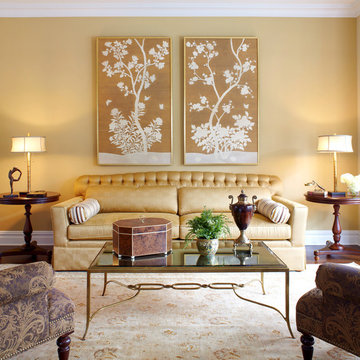
Custom upholstery in the living room features three distinct patterns that coordinate with the area rug and framed hand painted Gracie panels.
Photo Credit: Phillip Ennis
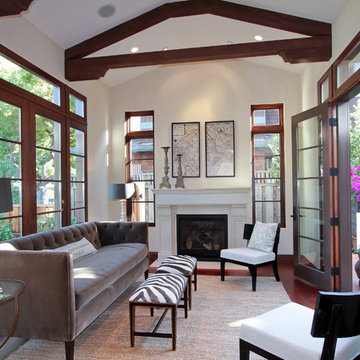
Пример оригинального дизайна: маленькая парадная, изолированная гостиная комната в средиземноморском стиле с белыми стенами и стандартным камином без телевизора для на участке и в саду
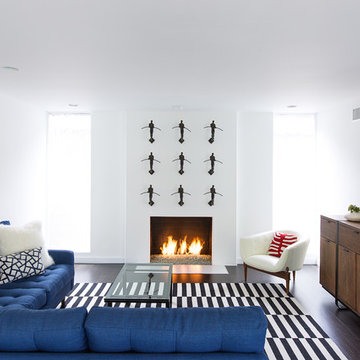
Идея дизайна: парадная, открытая гостиная комната среднего размера в современном стиле с белыми стенами, темным паркетным полом, стандартным камином, телевизором на стене, фасадом камина из штукатурки и черным полом
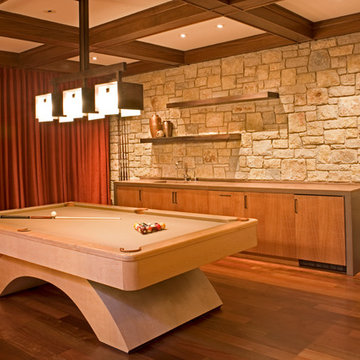
Pool table and home theater
Sharon Risedorph photography
На фото: большая гостиная комната в средиземноморском стиле с паркетным полом среднего тона, бежевыми стенами и оранжевым полом
На фото: большая гостиная комната в средиземноморском стиле с паркетным полом среднего тона, бежевыми стенами и оранжевым полом
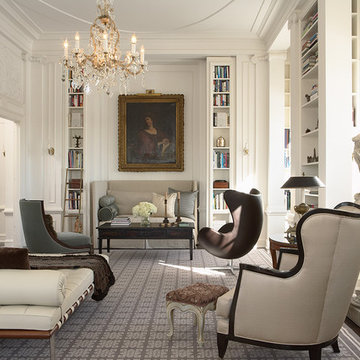
The mix of classic modern and traditional furnishings play off the beautiful architectural detailing in this stunning 1920's apartment.
На фото: большая изолированная гостиная комната в классическом стиле с с книжными шкафами и полками, белыми стенами, темным паркетным полом, стандартным камином и ковром на полу без телевизора
На фото: большая изолированная гостиная комната в классическом стиле с с книжными шкафами и полками, белыми стенами, темным паркетным полом, стандартным камином и ковром на полу без телевизора
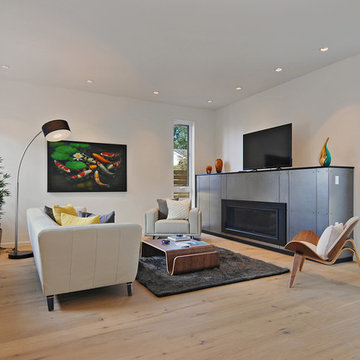
Modern Living Room with Steel Wrapped Gas Fireplaces. Custom Windows
Источник вдохновения для домашнего уюта: открытая гостиная комната среднего размера в стиле ретро с белыми стенами, фасадом камина из металла, отдельно стоящим телевизором, светлым паркетным полом и горизонтальным камином
Источник вдохновения для домашнего уюта: открытая гостиная комната среднего размера в стиле ретро с белыми стенами, фасадом камина из металла, отдельно стоящим телевизором, светлым паркетным полом и горизонтальным камином

View of living room towards front deck. Venetian plaster fireplace on left includes TV recess and artwork alcove.
Photographer: Clark Dugger
Источник вдохновения для домашнего уюта: изолированная гостиная комната среднего размера в современном стиле с горизонтальным камином, разноцветными стенами, паркетным полом среднего тона, фасадом камина из штукатурки и красным полом
Источник вдохновения для домашнего уюта: изолированная гостиная комната среднего размера в современном стиле с горизонтальным камином, разноцветными стенами, паркетным полом среднего тона, фасадом камина из штукатурки и красным полом
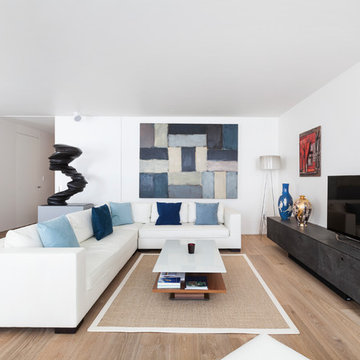
Nathalie Priem
Свежая идея для дизайна: большая открытая, парадная гостиная комната в современном стиле с белыми стенами, отдельно стоящим телевизором, светлым паркетным полом, бежевым полом и ковром на полу - отличное фото интерьера
Свежая идея для дизайна: большая открытая, парадная гостиная комната в современном стиле с белыми стенами, отдельно стоящим телевизором, светлым паркетным полом, бежевым полом и ковром на полу - отличное фото интерьера
Гостиная – фото дизайна интерьера с высоким бюджетом
1

