Гардеробная с открытыми фасадами – фото дизайна интерьера
Сортировать:
Бюджет
Сортировать:Популярное за сегодня
121 - 140 из 9 616 фото
1 из 2
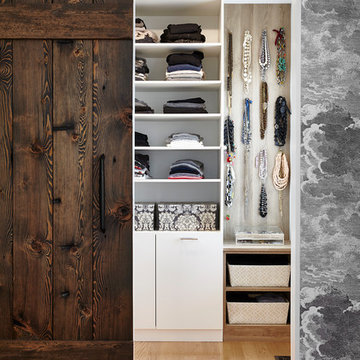
Photo by Valerie Wilcox
На фото: гардеробная комната в стиле кантри с открытыми фасадами для женщин с
На фото: гардеробная комната в стиле кантри с открытыми фасадами для женщин с
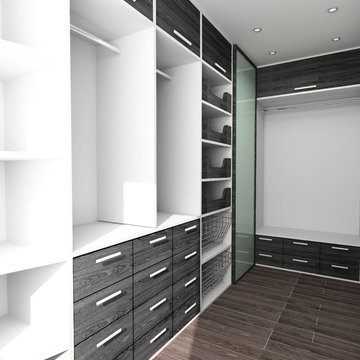
Пример оригинального дизайна: гардеробная комната среднего размера, унисекс в классическом стиле с открытыми фасадами, серыми фасадами, темным паркетным полом и коричневым полом
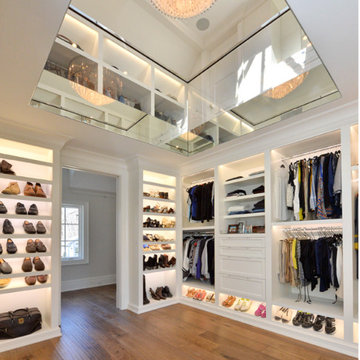
Стильный дизайн: большая гардеробная комната унисекс в стиле неоклассика (современная классика) с открытыми фасадами, белыми фасадами и паркетным полом среднего тона - последний тренд
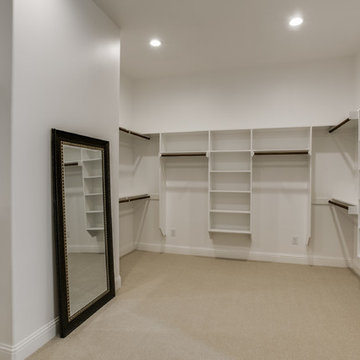
The famous Tudor brick palaces of London — St. James, Hampton Court — inspire this showpiece of gable, dormer and half-dormer windows, and stained glass lighting. Modern touches include the open-style family area, generous galley kitchen that opens to the terrace to extend the entertainment outdoors. Upstairs gallery connects bedrooms to the game & media suite. Located at 5419 Bonita Avenue in the Dallas M Streets, this custom home is walkable distance from boutique restaurants and entertainment!
At 4,142 square feet, this custom home is offered at $869,990 and is available for immediate move-in!
Call 214-750-8482 to schedule your private home tour today! For more information, visit http://www.livingbellavita.com/5419-bonita-avenue
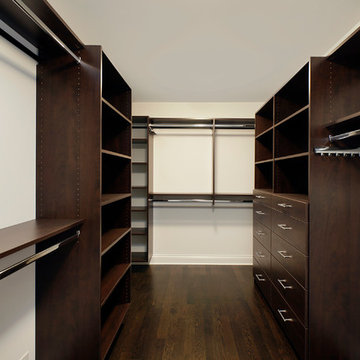
Стильный дизайн: большая гардеробная комната унисекс в стиле неоклассика (современная классика) с открытыми фасадами, темными деревянными фасадами и темным паркетным полом - последний тренд
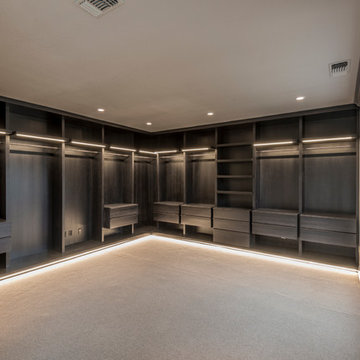
Granite Bay Residence
Стильный дизайн: большая гардеробная комната унисекс в современном стиле с открытыми фасадами, темными деревянными фасадами и ковровым покрытием - последний тренд
Стильный дизайн: большая гардеробная комната унисекс в современном стиле с открытыми фасадами, темными деревянными фасадами и ковровым покрытием - последний тренд
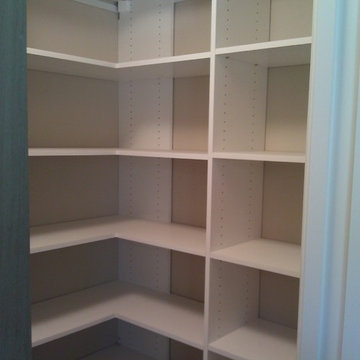
Cardinal Closets
Стильный дизайн: большая гардеробная комната унисекс в современном стиле с открытыми фасадами и белыми фасадами - последний тренд
Стильный дизайн: большая гардеробная комната унисекс в современном стиле с открытыми фасадами и белыми фасадами - последний тренд
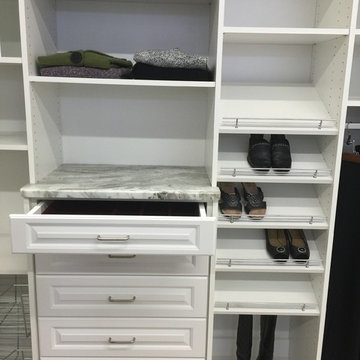
Пример оригинального дизайна: гардеробная комната среднего размера, унисекс в классическом стиле с открытыми фасадами, белыми фасадами и светлым паркетным полом
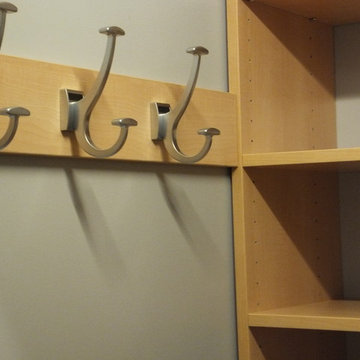
Wall hooks add function and efficiency by putting all available space to good use in this very compact metro condo walk-in.
Источник вдохновения для домашнего уюта: маленькая гардеробная комната в стиле неоклассика (современная классика) с открытыми фасадами и белыми фасадами для на участке и в саду, женщин
Источник вдохновения для домашнего уюта: маленькая гардеробная комната в стиле неоклассика (современная классика) с открытыми фасадами и белыми фасадами для на участке и в саду, женщин
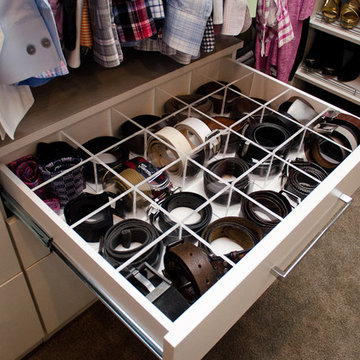
Designer: Susan Martin-Gibbons
Photography: Pretty Pear Photography
Стильный дизайн: большая гардеробная комната унисекс в стиле неоклассика (современная классика) с открытыми фасадами, светлыми деревянными фасадами и ковровым покрытием - последний тренд
Стильный дизайн: большая гардеробная комната унисекс в стиле неоклассика (современная классика) с открытыми фасадами, светлыми деревянными фасадами и ковровым покрытием - последний тренд
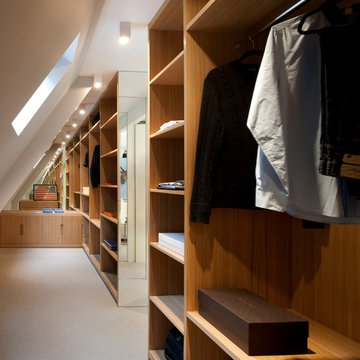
Clever layout design under the sloping roof allowed for the building of a 5 metre long walk-in wardrobe and shelving. The clever use of mirror emphasises the sleek design.
Photographer: Philip Vile
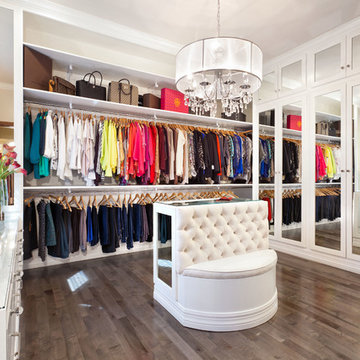
This room transformation took 4 weeks to do. It was originally a bedroom and we transformed it into a glamorous walk in dream closet for our client. All cabinets were designed and custom built for her needs. Dresser drawers on the left hold delicates and the top drawer for clutches and large jewelry. The center island was also custom built and it is a jewelry case with a built in bench on the side facing the shoes.
Bench by www.belleEpoqueupholstery.com
Lighting by www.lampsplus.com
Photo by: www.azfoto.com
www.azfoto.com

This walk through Master Dressing room has multiple storage areas, from pull down rods for higher hanging clothes, organized sock storage, double laundry hampers and swing out ironing board. The large mirrored door swings open to reveal costume jewelry storage. This was part of a very large remodel, the dressing room connects to the project Master Bathroom floating wall and Master with Sitting Room.
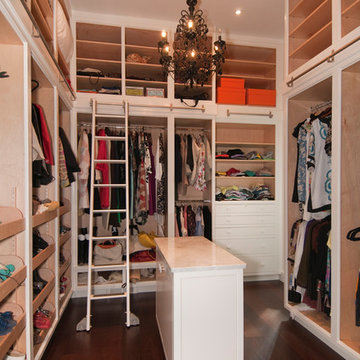
Свежая идея для дизайна: гардеробная комната в современном стиле с открытыми фасадами и темным паркетным полом - отличное фото интерьера
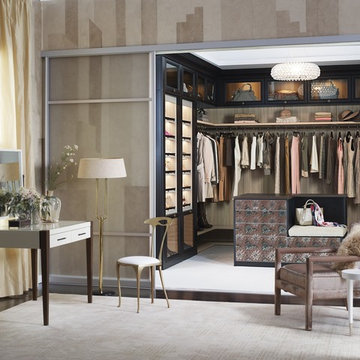
Luxurious Master Closet with Island
Источник вдохновения для домашнего уюта: большая гардеробная комната в стиле неоклассика (современная классика) с открытыми фасадами и ковровым покрытием для женщин
Источник вдохновения для домашнего уюта: большая гардеробная комната в стиле неоклассика (современная классика) с открытыми фасадами и ковровым покрытием для женщин
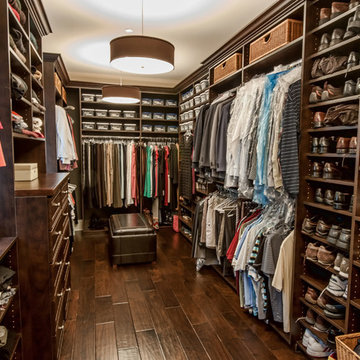
4,440 SF two story home in Brentwood, CA. This home features an attached two-car garage, 5 Bedrooms, 5 Baths, Upstairs Laundry Room, Office, Covered Balconies and Deck, Sitting Room, Living Room, Dining Room, Family Room, Kitchen, Study, Downstairs Guest Room, Foyer, Morning Room, Covered Loggia, Mud Room. Features warm copper gutters and downspouts as well as copper standing seam roofs that grace the main entry and side yard lower roofing elements to complement the cranberry red front door. An ample sun deck off the master provides a view of the large grassy back yard. The interior features include an Elan Smart House system integrated with surround sound audio system at the Great Room, and speakers throughout the interior and exterior of the home. The well out-fitted Gym and a dark wood paneled home Office provide private spaces for the adults. A large Playroom with wainscot height chalk-board walls creates a fun place for the kids to play. Photos by: Latham Architectural
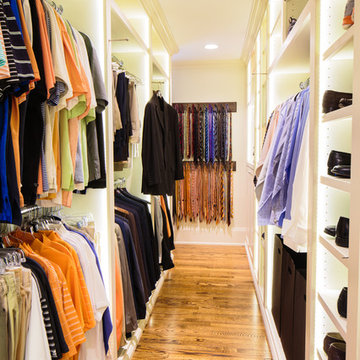
Ben Finch of Finch Photo
Источник вдохновения для домашнего уюта: гардеробная комната в классическом стиле с открытыми фасадами, белыми фасадами и паркетным полом среднего тона для мужчин
Источник вдохновения для домашнего уюта: гардеробная комната в классическом стиле с открытыми фасадами, белыми фасадами и паркетным полом среднего тона для мужчин
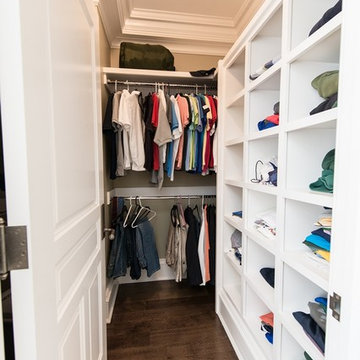
Photographer: Kevin Colquhoun
Идея дизайна: гардеробная комната среднего размера, унисекс в классическом стиле с открытыми фасадами, белыми фасадами и темным паркетным полом
Идея дизайна: гардеробная комната среднего размера, унисекс в классическом стиле с открытыми фасадами, белыми фасадами и темным паркетным полом
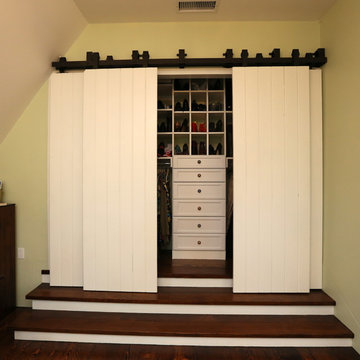
Baron Spafford Photo Graphic Artist
Стильный дизайн: шкаф в нише в классическом стиле с открытыми фасадами и белыми фасадами - последний тренд
Стильный дизайн: шкаф в нише в классическом стиле с открытыми фасадами и белыми фасадами - последний тренд
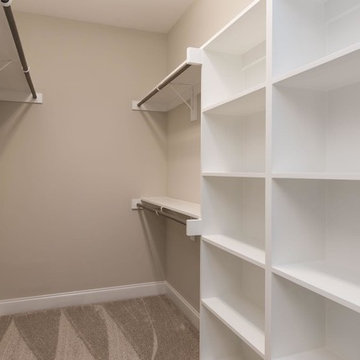
Dwight Myers Real Estate Photography
На фото: большая гардеробная комната унисекс в классическом стиле с открытыми фасадами, белыми фасадами, ковровым покрытием и бежевым полом
На фото: большая гардеробная комната унисекс в классическом стиле с открытыми фасадами, белыми фасадами, ковровым покрытием и бежевым полом
Гардеробная с открытыми фасадами – фото дизайна интерьера
7