Гардеробная с открытыми фасадами и светлым паркетным полом – фото дизайна интерьера
Сортировать:
Бюджет
Сортировать:Популярное за сегодня
1 - 20 из 1 202 фото
1 из 3
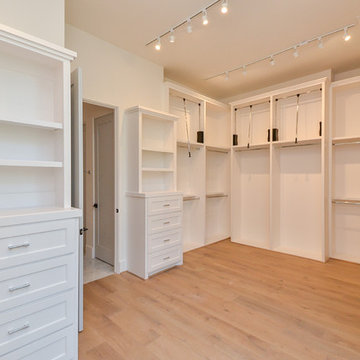
Пример оригинального дизайна: большая гардеробная комната унисекс в классическом стиле с открытыми фасадами, белыми фасадами, светлым паркетным полом и бежевым полом
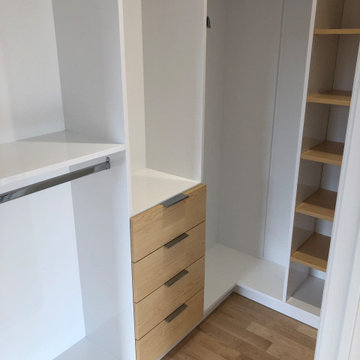
Свежая идея для дизайна: гардеробная комната среднего размера, унисекс в стиле модернизм с открытыми фасадами, белыми фасадами и светлым паркетным полом - отличное фото интерьера

Visit The Korina 14803 Como Circle or call 941 907.8131 for additional information.
3 bedrooms | 4.5 baths | 3 car garage | 4,536 SF
The Korina is John Cannon’s new model home that is inspired by a transitional West Indies style with a contemporary influence. From the cathedral ceilings with custom stained scissor beams in the great room with neighboring pristine white on white main kitchen and chef-grade prep kitchen beyond, to the luxurious spa-like dual master bathrooms, the aesthetics of this home are the epitome of timeless elegance. Every detail is geared toward creating an upscale retreat from the hectic pace of day-to-day life. A neutral backdrop and an abundance of natural light, paired with vibrant accents of yellow, blues, greens and mixed metals shine throughout the home.
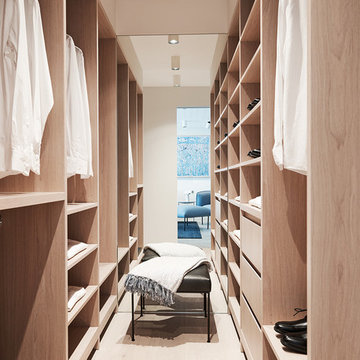
Photography: Damian Bennett
Styling: Emma Elizabeth Designs
Пример оригинального дизайна: гардеробная комната унисекс в современном стиле с открытыми фасадами, светлыми деревянными фасадами, светлым паркетным полом и бежевым полом
Пример оригинального дизайна: гардеробная комната унисекс в современном стиле с открытыми фасадами, светлыми деревянными фасадами, светлым паркетным полом и бежевым полом
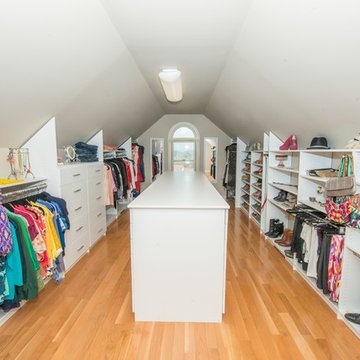
Wilhelm Photography
Стильный дизайн: большая гардеробная комната унисекс в классическом стиле с открытыми фасадами, белыми фасадами, светлым паркетным полом и коричневым полом - последний тренд
Стильный дизайн: большая гардеробная комната унисекс в классическом стиле с открытыми фасадами, белыми фасадами, светлым паркетным полом и коричневым полом - последний тренд
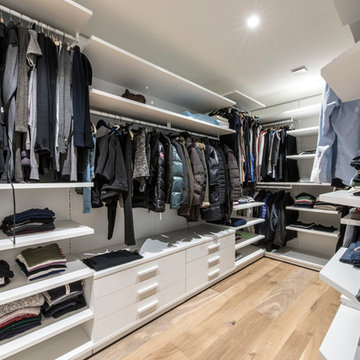
tommaso giunchi
На фото: гардеробная комната среднего размера, унисекс в стиле модернизм с открытыми фасадами, белыми фасадами, бежевым полом и светлым паркетным полом
На фото: гардеробная комната среднего размера, унисекс в стиле модернизм с открытыми фасадами, белыми фасадами, бежевым полом и светлым паркетным полом
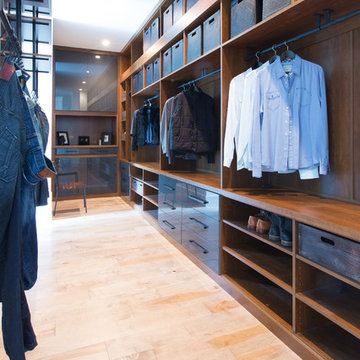
Shannon Lazic
Свежая идея для дизайна: гардеробная комната среднего размера в современном стиле с открытыми фасадами, темными деревянными фасадами, светлым паркетным полом и бежевым полом для мужчин - отличное фото интерьера
Свежая идея для дизайна: гардеробная комната среднего размера в современном стиле с открытыми фасадами, темными деревянными фасадами, светлым паркетным полом и бежевым полом для мужчин - отличное фото интерьера

To make space for the living room built-in sofa, one closet was eliminated and replaced with this bookcase and coat rack. The pull-out drawers underneath contain the houses media equipment. Cables run under the floor to connect to speakers and the home theater.
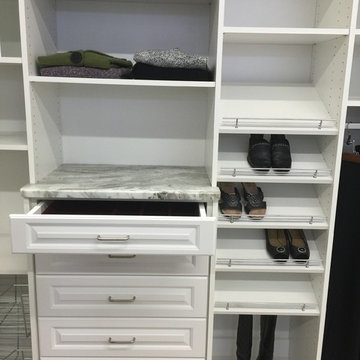
Пример оригинального дизайна: гардеробная комната среднего размера, унисекс в классическом стиле с открытыми фасадами, белыми фасадами и светлым паркетным полом

The beautiful, old barn on this Topsfield estate was at risk of being demolished. Before approaching Mathew Cummings, the homeowner had met with several architects about the structure, and they had all told her that it needed to be torn down. Thankfully, for the sake of the barn and the owner, Cummings Architects has a long and distinguished history of preserving some of the oldest timber framed homes and barns in the U.S.
Once the homeowner realized that the barn was not only salvageable, but could be transformed into a new living space that was as utilitarian as it was stunning, the design ideas began flowing fast. In the end, the design came together in a way that met all the family’s needs with all the warmth and style you’d expect in such a venerable, old building.
On the ground level of this 200-year old structure, a garage offers ample room for three cars, including one loaded up with kids and groceries. Just off the garage is the mudroom – a large but quaint space with an exposed wood ceiling, custom-built seat with period detailing, and a powder room. The vanity in the powder room features a vanity that was built using salvaged wood and reclaimed bluestone sourced right on the property.
Original, exposed timbers frame an expansive, two-story family room that leads, through classic French doors, to a new deck adjacent to the large, open backyard. On the second floor, salvaged barn doors lead to the master suite which features a bright bedroom and bath as well as a custom walk-in closet with his and hers areas separated by a black walnut island. In the master bath, hand-beaded boards surround a claw-foot tub, the perfect place to relax after a long day.
In addition, the newly restored and renovated barn features a mid-level exercise studio and a children’s playroom that connects to the main house.
From a derelict relic that was slated for demolition to a warmly inviting and beautifully utilitarian living space, this barn has undergone an almost magical transformation to become a beautiful addition and asset to this stately home.
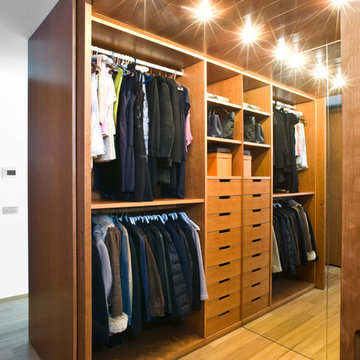
ph Alessandro Branca
Источник вдохновения для домашнего уюта: гардеробная комната унисекс, среднего размера в современном стиле с открытыми фасадами, фасадами цвета дерева среднего тона и светлым паркетным полом
Источник вдохновения для домашнего уюта: гардеробная комната унисекс, среднего размера в современном стиле с открытыми фасадами, фасадами цвета дерева среднего тона и светлым паркетным полом
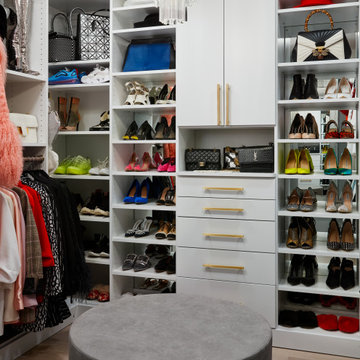
На фото: гардеробная комната в современном стиле с открытыми фасадами, белыми фасадами, светлым паркетным полом и бежевым полом для женщин с
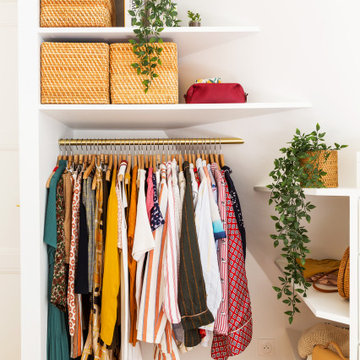
Il n'a pas été facile de savoir quoi faire de ces murs en pente, mais la solution a été trouvée: ce sera un dressing ouvert sur mesure !
Avec des étagères ouvertes et un meuble tiroirs.
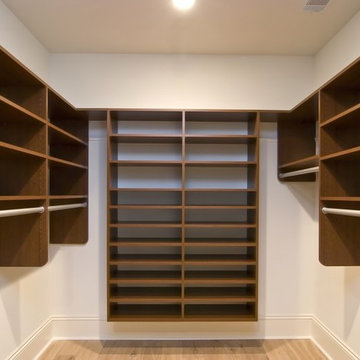
Пример оригинального дизайна: гардеробная комната среднего размера, унисекс в стиле неоклассика (современная классика) с открытыми фасадами, темными деревянными фасадами, светлым паркетным полом и бежевым полом
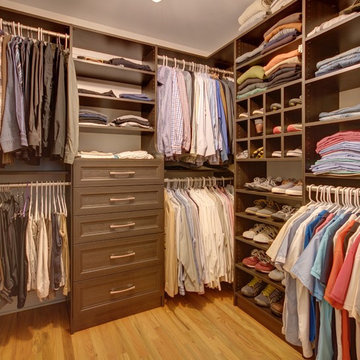
Пример оригинального дизайна: гардеробная комната среднего размера в классическом стиле с открытыми фасадами, коричневыми фасадами, светлым паркетным полом и бежевым полом для мужчин
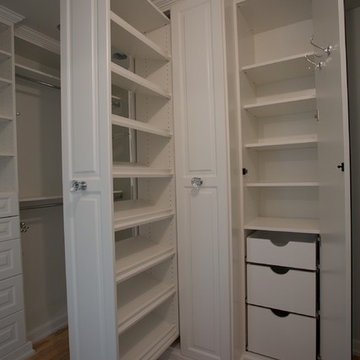
This very creative customer challenged us with some great design ideas, and we love challenges! This custom closet included two pullout shoe towers, full length mirrored doors on touch latches with pullout drawers and shelving behind, bench seats flanking the entrance with large drawers in them, a pullout shelf, crown and base moulding, and all the shelving and hanging space she could ever want!
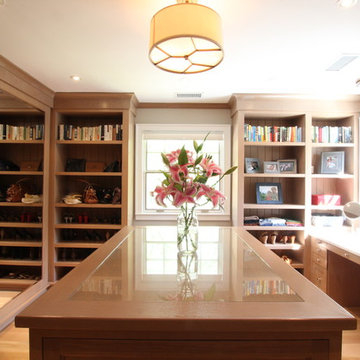
This project required the renovation of the Master Bedroom area of a Westchester County country house. Previously other areas of the house had been renovated by our client but she had saved the best for last. We reimagined and delineated five separate areas for the Master Suite from what before had been a more open floor plan: an Entry Hall; Master Closet; Master Bath; Study and Master Bedroom. We clarified the flow between these rooms and unified them with the rest of the house by using common details such as rift white oak floors; blackened Emtek hardware; and french doors to let light bleed through all of the spaces. We selected a vein cut travertine for the Master Bathroom floor that looked a lot like the rift white oak flooring elsewhere in the space so this carried the motif of the floor material into the Master Bathroom as well. Our client took the lead on selection of all the furniture, bath fixtures and lighting so we owe her no small praise for not only carrying the design through to the smallest details but coordinating the work of the contractors as well.
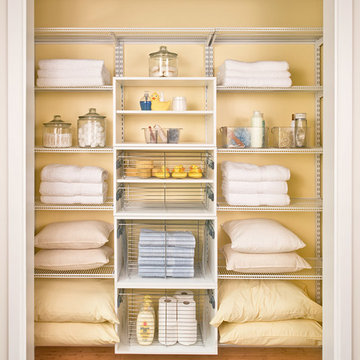
Стильный дизайн: шкаф в нише среднего размера в стиле неоклассика (современная классика) с открытыми фасадами, белыми фасадами, светлым паркетным полом и коричневым полом - последний тренд

The Kelso's Pantry features stunning French oak hardwood floors that add warmth and elegance to the space. With a large walk-in design, this pantry offers ample storage and easy access to essentials. The light wood pull-out drawers provide functionality and organization, allowing for efficient storage of various items. The melamine shelves in a clean white finish enhance the pantry's brightness and create a crisp and modern look. Together, the French oak hardwood floors, pull-out drawers, and white melamine shelves combine to create a stylish and functional pantry that is both practical and visually appealing.
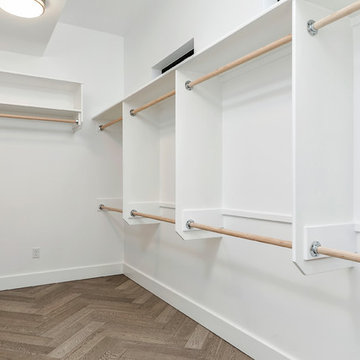
Идея дизайна: большая гардеробная комната унисекс в современном стиле с открытыми фасадами, белыми фасадами, светлым паркетным полом и бежевым полом
Гардеробная с открытыми фасадами и светлым паркетным полом – фото дизайна интерьера
1