Гардеробная
Сортировать:
Бюджет
Сортировать:Популярное за сегодня
1 - 20 из 1 116 фото
1 из 3

На фото: маленькая гардеробная комната унисекс в стиле неоклассика (современная классика) с открытыми фасадами, белыми фасадами, паркетным полом среднего тона и коричневым полом для на участке и в саду
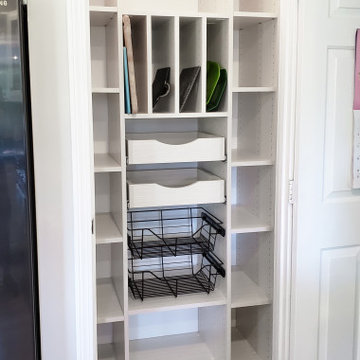
Turning ordinary into extraordinary! This beautifully organized pantry is ready to handle all of the kitchen storage needs for our client! Equipped with wire baskets and cutout handle drawers, this pantry design will help this client keep track of all their ingredients and kitchen essentials!
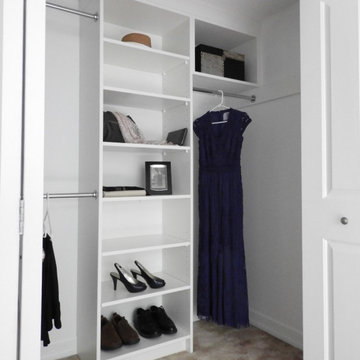
Walk in Closet
Пример оригинального дизайна: маленькая гардеробная комната унисекс в стиле неоклассика (современная классика) с открытыми фасадами, белыми фасадами, ковровым покрытием и коричневым полом для на участке и в саду
Пример оригинального дизайна: маленькая гардеробная комната унисекс в стиле неоклассика (современная классика) с открытыми фасадами, белыми фасадами, ковровым покрытием и коричневым полом для на участке и в саду
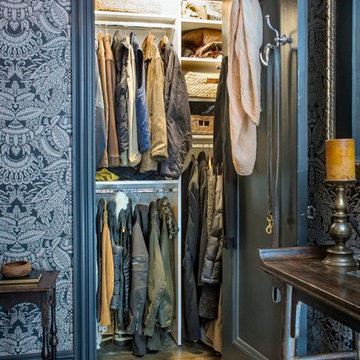
На фото: маленький шкаф в нише унисекс в стиле фьюжн с открытыми фасадами, белыми фасадами и паркетным полом среднего тона для на участке и в саду с
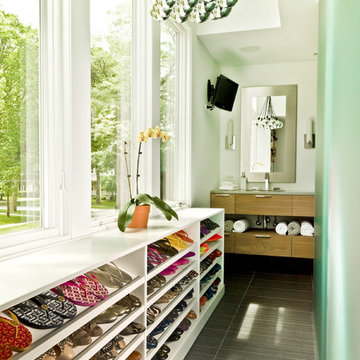
Cynthia Lynn
Свежая идея для дизайна: маленькая гардеробная комната в современном стиле с открытыми фасадами, белыми фасадами и серым полом для на участке и в саду, женщин - отличное фото интерьера
Свежая идея для дизайна: маленькая гардеробная комната в современном стиле с открытыми фасадами, белыми фасадами и серым полом для на участке и в саду, женщин - отличное фото интерьера

photos by Pedro Marti
The owner’s of this apartment had been living in this large working artist’s loft in Tribeca since the 70’s when they occupied the vacated space that had previously been a factory warehouse. Since then the space had been adapted for the husband and wife, both artists, to house their studios as well as living quarters for their growing family. The private areas were previously separated from the studio with a series of custom partition walls. Now that their children had grown and left home they were interested in making some changes. The major change was to take over spaces that were the children’s bedrooms and incorporate them in a new larger open living/kitchen space. The previously enclosed kitchen was enlarged creating a long eat-in counter at the now opened wall that had divided off the living room. The kitchen cabinetry capitalizes on the full height of the space with extra storage at the tops for seldom used items. The overall industrial feel of the loft emphasized by the exposed electrical and plumbing that run below the concrete ceilings was supplemented by a grid of new ceiling fans and industrial spotlights. Antique bubble glass, vintage refrigerator hinges and latches were chosen to accent simple shaker panels on the new kitchen cabinetry, including on the integrated appliances. A unique red industrial wheel faucet was selected to go with the integral black granite farm sink. The white subway tile that pre-existed in the kitchen was continued throughout the enlarged area, previously terminating 5 feet off the ground, it was expanded in a contrasting herringbone pattern to the full 12 foot height of the ceilings. This same tile motif was also used within the updated bathroom on top of a concrete-like porcelain floor tile. The bathroom also features a large white porcelain laundry sink with industrial fittings and a vintage stainless steel medicine display cabinet. Similar vintage stainless steel cabinets are also used in the studio spaces for storage. And finally black iron plumbing pipe and fittings were used in the newly outfitted closets to create hanging storage and shelving to complement the overall industrial feel.
Pedro Marti
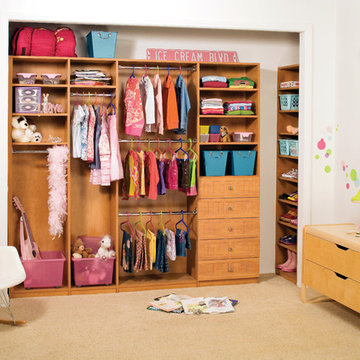
Keep things fun, playful, and organized with this custom wood closet. Separate clothing from toys with colorful bins, plenty of cabinet space, and bright clothing hangers.
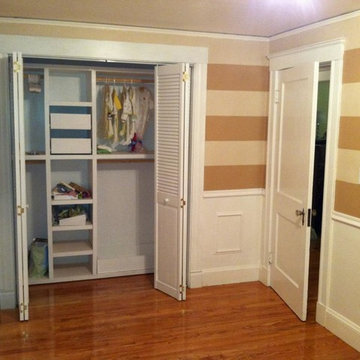
Свежая идея для дизайна: маленький шкаф в нише унисекс в классическом стиле с открытыми фасадами, белыми фасадами, темным паркетным полом и коричневым полом для на участке и в саду - отличное фото интерьера
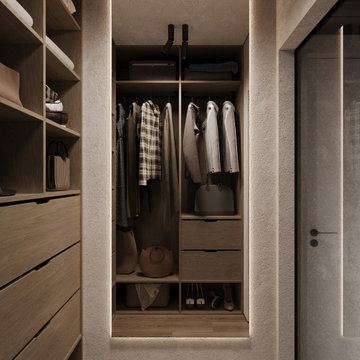
На фото: маленькая гардеробная комната унисекс в современном стиле с открытыми фасадами, фасадами цвета дерева среднего тона, полом из ламината, коричневым полом и потолком с обоями для на участке и в саду с
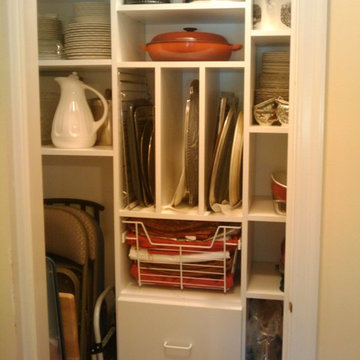
Cardinal Closets
Пример оригинального дизайна: маленький шкаф в нише унисекс в современном стиле с открытыми фасадами и белыми фасадами для на участке и в саду
Пример оригинального дизайна: маленький шкаф в нише унисекс в современном стиле с открытыми фасадами и белыми фасадами для на участке и в саду
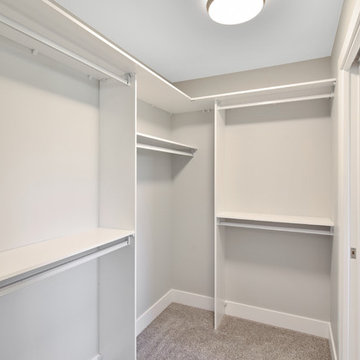
Пример оригинального дизайна: маленькая гардеробная комната унисекс в стиле кантри с открытыми фасадами, белыми фасадами, ковровым покрытием и серым полом для на участке и в саду
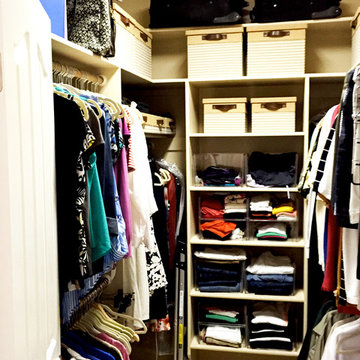
This small closet for two has been transformed into a well organized, functional space. With tan and cream tones to highlight items stored.
На фото: маленькая гардеробная комната унисекс в классическом стиле с открытыми фасадами, белыми фасадами и ковровым покрытием для на участке и в саду
На фото: маленькая гардеробная комната унисекс в классическом стиле с открытыми фасадами, белыми фасадами и ковровым покрытием для на участке и в саду

To make space for the living room built-in sofa, one closet was eliminated and replaced with this bookcase and coat rack. The pull-out drawers underneath contain the houses media equipment. Cables run under the floor to connect to speakers and the home theater.
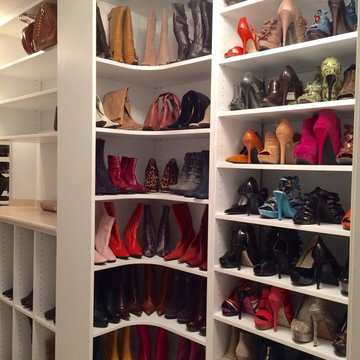
Источник вдохновения для домашнего уюта: маленькая гардеробная комната в классическом стиле с белыми фасадами, ковровым покрытием и открытыми фасадами для на участке и в саду, женщин
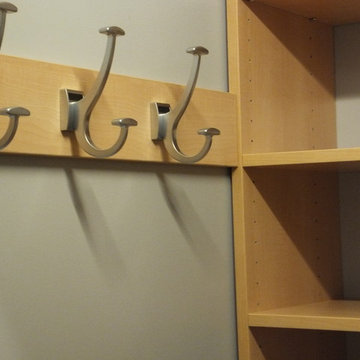
Wall hooks add function and efficiency by putting all available space to good use in this very compact metro condo walk-in.
Источник вдохновения для домашнего уюта: маленькая гардеробная комната в стиле неоклассика (современная классика) с открытыми фасадами и белыми фасадами для на участке и в саду, женщин
Источник вдохновения для домашнего уюта: маленькая гардеробная комната в стиле неоклассика (современная классика) с открытыми фасадами и белыми фасадами для на участке и в саду, женщин
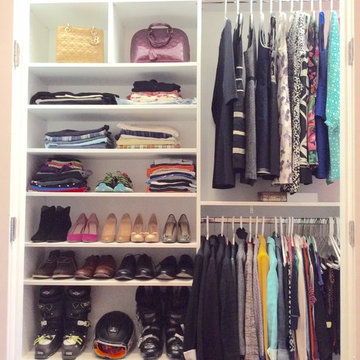
Пример оригинального дизайна: маленький шкаф в нише унисекс в современном стиле с открытыми фасадами, белыми фасадами и темным паркетным полом для на участке и в саду
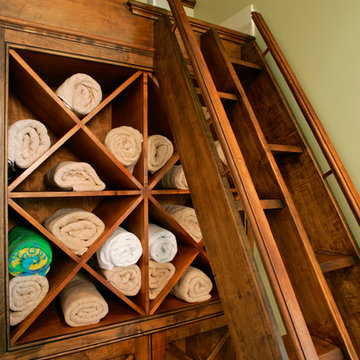
Pool cabana towel storage and ladder stair to loft. Designed and built by Trueblood.
Стильный дизайн: маленький шкаф в нише в классическом стиле с открытыми фасадами и фасадами цвета дерева среднего тона для на участке и в саду - последний тренд
Стильный дизайн: маленький шкаф в нише в классическом стиле с открытыми фасадами и фасадами цвета дерева среднего тона для на участке и в саду - последний тренд
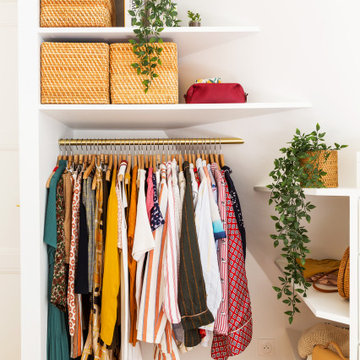
Il n'a pas été facile de savoir quoi faire de ces murs en pente, mais la solution a été trouvée: ce sera un dressing ouvert sur mesure !
Avec des étagères ouvertes et un meuble tiroirs.
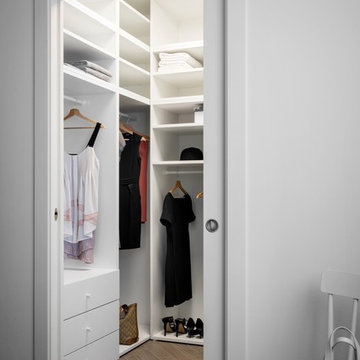
Walk-in closet co pavimento in gres porcellanato Blu Style mod. Vesta Arborea 10x60 cm con stucco color 134 seta e posa a spina di pesce, mobili linea Platsa di Ikea, porta scorrevole, sedia NORRARYD di Ikea.
Fotografia di Giacomo Introzzi
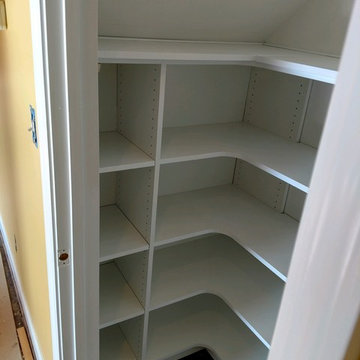
Свежая идея для дизайна: маленький шкаф в нише унисекс в стиле неоклассика (современная классика) с открытыми фасадами, белыми фасадами, темным паркетным полом и коричневым полом для на участке и в саду - отличное фото интерьера
1