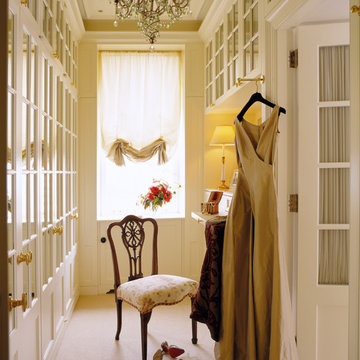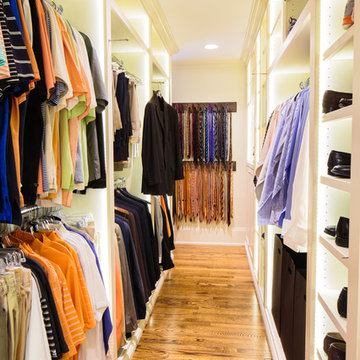Гардеробная – фото дизайна интерьера
Сортировать:
Бюджет
Сортировать:Популярное за сегодня
21 - 40 из 323 фото

Visit The Korina 14803 Como Circle or call 941 907.8131 for additional information.
3 bedrooms | 4.5 baths | 3 car garage | 4,536 SF
The Korina is John Cannon’s new model home that is inspired by a transitional West Indies style with a contemporary influence. From the cathedral ceilings with custom stained scissor beams in the great room with neighboring pristine white on white main kitchen and chef-grade prep kitchen beyond, to the luxurious spa-like dual master bathrooms, the aesthetics of this home are the epitome of timeless elegance. Every detail is geared toward creating an upscale retreat from the hectic pace of day-to-day life. A neutral backdrop and an abundance of natural light, paired with vibrant accents of yellow, blues, greens and mixed metals shine throughout the home.
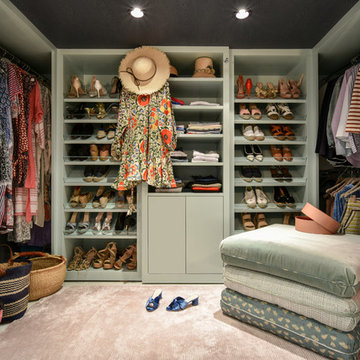
My master closet created by Clos-ette! All custom millwork and organizers by Clos-ette. Photo shot by Ken Hayden Photography for Caroline Rafferty Interiors.
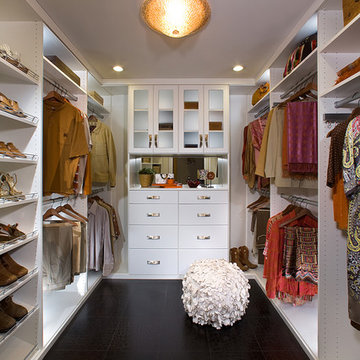
Пример оригинального дизайна: гардеробная комната унисекс в современном стиле с плоскими фасадами, белыми фасадами и черным полом
Find the right local pro for your project
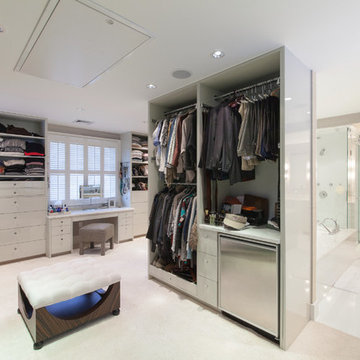
Пример оригинального дизайна: гардеробная в современном стиле с плоскими фасадами, белыми фасадами, ковровым покрытием и бежевым полом для мужчин
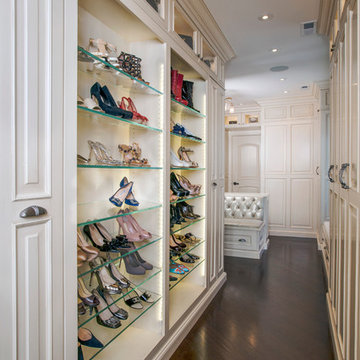
http://www.pickellbuilders.com. Photography by Linda Oyama Bryan. Custom Couture Master Closet with Glass Shoes Display Shelving, tufted leather bench seating and diagonal hardwood flooring.
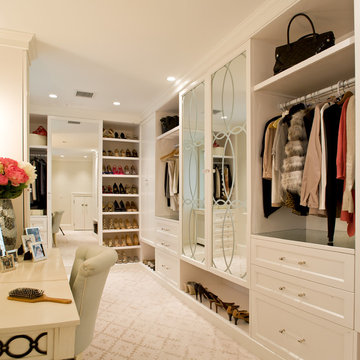
J Allen Smith Design / Build
Пример оригинального дизайна: большая парадная гардеробная унисекс в стиле неоклассика (современная классика) с фасадами с утопленной филенкой, белыми фасадами, ковровым покрытием и бежевым полом
Пример оригинального дизайна: большая парадная гардеробная унисекс в стиле неоклассика (современная классика) с фасадами с утопленной филенкой, белыми фасадами, ковровым покрытием и бежевым полом
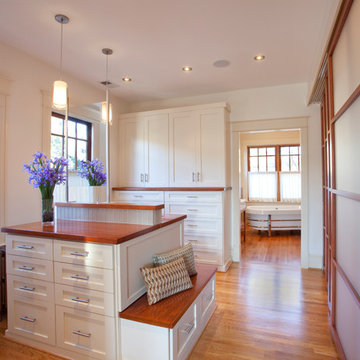
Larry Nordseth Capitol Closet Design
2013 Designers Choice Award Closets Magazine-Feb 2013 Edison, NJ
Best in Walk In Closets Designers Choice Award
Master Walk In Closet, Custom Closet, Capitol Closet Design
Www.capitolclosetdesign.net 703-827-2700
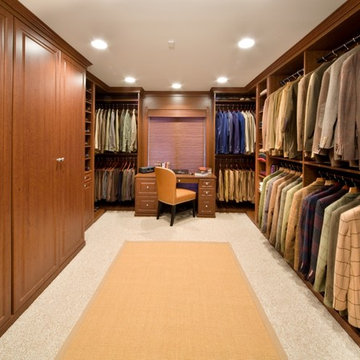
На фото: огромная гардеробная комната в современном стиле с фасадами с выступающей филенкой, фасадами цвета дерева среднего тона и ковровым покрытием для мужчин
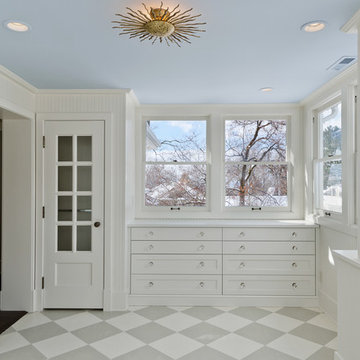
Remodeled home in Federal Heights, Utah by Cameo Homes Inc.
На фото: гардеробная комната в классическом стиле с белыми фасадами и полом из керамической плитки с
На фото: гардеробная комната в классическом стиле с белыми фасадами и полом из керамической плитки с
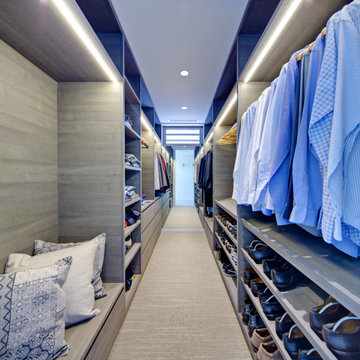
Пример оригинального дизайна: гардеробная комната в современном стиле с открытыми фасадами, серыми фасадами, ковровым покрытием и серым полом для мужчин
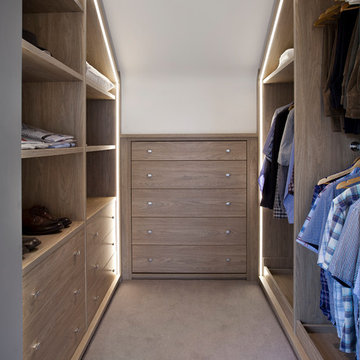
Стильный дизайн: гардеробная комната среднего размера в современном стиле с открытыми фасадами, фасадами цвета дерева среднего тона, ковровым покрытием и коричневым полом для мужчин - последний тренд
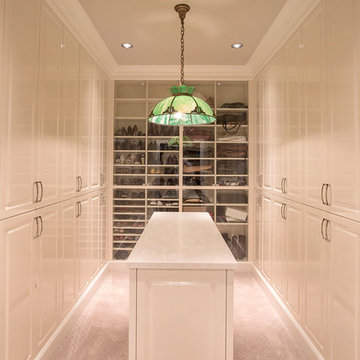
Kurt Johnson Photography
На фото: большая гардеробная комната унисекс в классическом стиле с фасадами с выступающей филенкой, белыми фасадами, ковровым покрытием и бежевым полом с
На фото: большая гардеробная комната унисекс в классическом стиле с фасадами с выступающей филенкой, белыми фасадами, ковровым покрытием и бежевым полом с
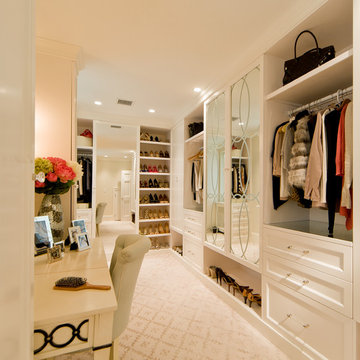
Master Closet/Dressing Area
Photo Credit: J Allen Smith
Стильный дизайн: большая парадная гардеробная в классическом стиле с фасадами с утопленной филенкой, белыми фасадами и ковровым покрытием для женщин - последний тренд
Стильный дизайн: большая парадная гардеробная в классическом стиле с фасадами с утопленной филенкой, белыми фасадами и ковровым покрытием для женщин - последний тренд
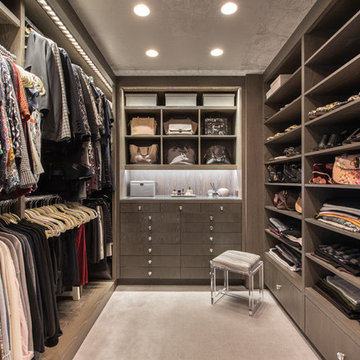
photo: Federica Carlet
Пример оригинального дизайна: гардеробная комната в современном стиле с плоскими фасадами, серыми фасадами, ковровым покрытием и серым полом для женщин
Пример оригинального дизайна: гардеробная комната в современном стиле с плоскими фасадами, серыми фасадами, ковровым покрытием и серым полом для женщин
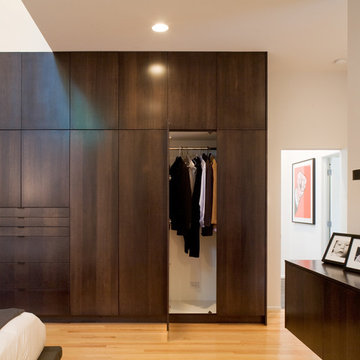
This contemporary renovation makes no concession towards differentiating the old from the new. Rather than razing the entire residence an effort was made to conserve what elements could be worked with and added space where an expanded program required it. Clad with cedar, the addition contains a master suite on the first floor and two children’s rooms and playroom on the second floor. A small vegetated roof is located adjacent to the stairwell and is visible from the upper landing. Interiors throughout the house, both in new construction and in the existing renovation, were handled with great care to ensure an experience that is cohesive. Partition walls that once differentiated living, dining, and kitchen spaces, were removed and ceiling vaults expressed. A new kitchen island both defines and complements this singular space.
The parti is a modern addition to a suburban midcentury ranch house. Hence, the name “Modern with Ranch.”
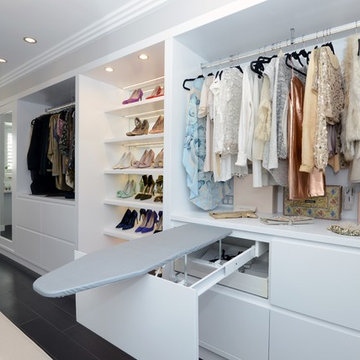
Стильный дизайн: большая гардеробная в современном стиле с плоскими фасадами, белыми фасадами, деревянным полом и черным полом для женщин - последний тренд

Стильный дизайн: огромная гардеробная комната унисекс в современном стиле с паркетным полом среднего тона, плоскими фасадами, фасадами цвета дерева среднего тона и коричневым полом - последний тренд

Built from the ground up on 80 acres outside Dallas, Oregon, this new modern ranch house is a balanced blend of natural and industrial elements. The custom home beautifully combines various materials, unique lines and angles, and attractive finishes throughout. The property owners wanted to create a living space with a strong indoor-outdoor connection. We integrated built-in sky lights, floor-to-ceiling windows and vaulted ceilings to attract ample, natural lighting. The master bathroom is spacious and features an open shower room with soaking tub and natural pebble tiling. There is custom-built cabinetry throughout the home, including extensive closet space, library shelving, and floating side tables in the master bedroom. The home flows easily from one room to the next and features a covered walkway between the garage and house. One of our favorite features in the home is the two-sided fireplace – one side facing the living room and the other facing the outdoor space. In addition to the fireplace, the homeowners can enjoy an outdoor living space including a seating area, in-ground fire pit and soaking tub.
Гардеробная – фото дизайна интерьера
2
