Гардеробная с стеклянными фасадами – фото дизайна интерьера
Сортировать:
Бюджет
Сортировать:Популярное за сегодня
1 - 20 из 26 фото
1 из 3
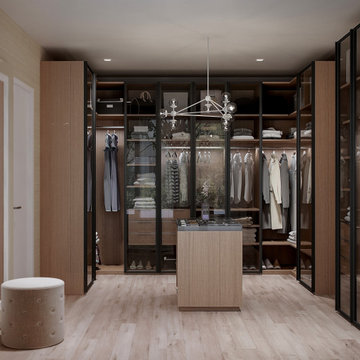
Идея дизайна: большая парадная гардеробная унисекс в современном стиле с стеклянными фасадами, фасадами цвета дерева среднего тона и бежевым полом
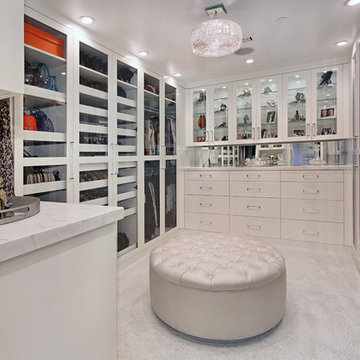
Jeri Koegel
Источник вдохновения для домашнего уюта: парадная гардеробная в современном стиле с стеклянными фасадами, белыми фасадами и ковровым покрытием для женщин
Источник вдохновения для домашнего уюта: парадная гардеробная в современном стиле с стеклянными фасадами, белыми фасадами и ковровым покрытием для женщин
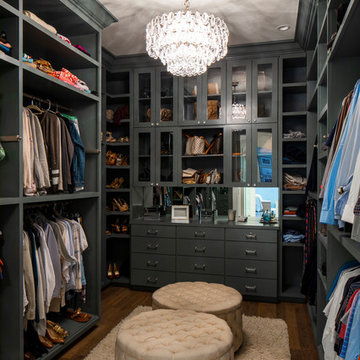
Fine Focus Photography
Пример оригинального дизайна: парадная гардеробная унисекс в стиле неоклассика (современная классика) с стеклянными фасадами, серыми фасадами, паркетным полом среднего тона и коричневым полом
Пример оригинального дизайна: парадная гардеробная унисекс в стиле неоклассика (современная классика) с стеклянными фасадами, серыми фасадами, паркетным полом среднего тона и коричневым полом
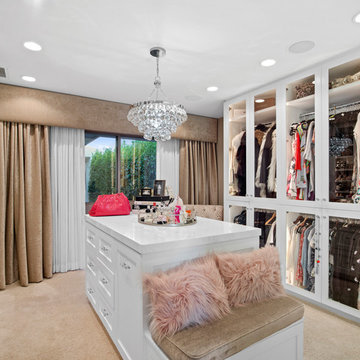
Идея дизайна: парадная гардеробная в морском стиле с стеклянными фасадами, белыми фасадами, ковровым покрытием и бежевым полом для женщин
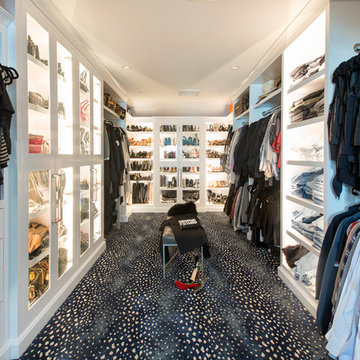
На фото: гардеробная комната унисекс в современном стиле с стеклянными фасадами, белыми фасадами, ковровым покрытием и черным полом
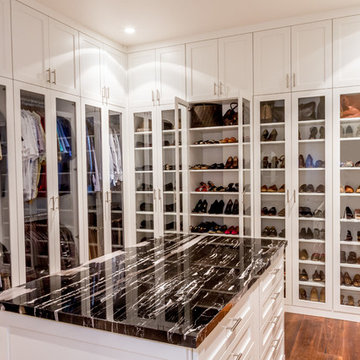
Идея дизайна: гардеробная комната унисекс в современном стиле с стеклянными фасадами, белыми фасадами, паркетным полом среднего тона и коричневым полом
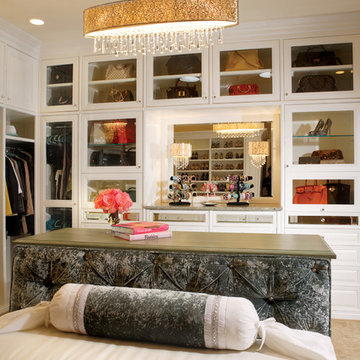
Joe Cotitta
Epic Photography
joecotitta@cox.net:
Builder: Eagle Luxury Property
На фото: огромная гардеробная комната в стиле неоклассика (современная классика) с стеклянными фасадами, белыми фасадами и ковровым покрытием для женщин с
На фото: огромная гардеробная комната в стиле неоклассика (современная классика) с стеклянными фасадами, белыми фасадами и ковровым покрытием для женщин с
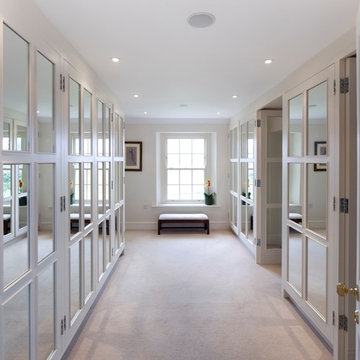
Пример оригинального дизайна: гардеробная комната унисекс в стиле неоклассика (современная классика) с стеклянными фасадами, белыми фасадами и ковровым покрытием
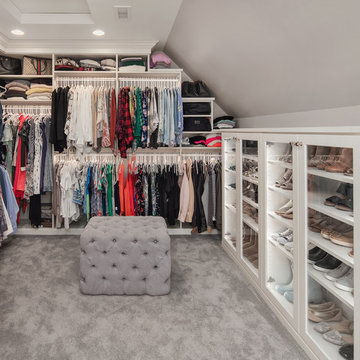
custom closet, custom cabinetry, tufted ottoman, tray ceiling, recessed lighting,
На фото: гардеробная в классическом стиле с стеклянными фасадами, белыми фасадами, ковровым покрытием и серым полом для женщин с
На фото: гардеробная в классическом стиле с стеклянными фасадами, белыми фасадами, ковровым покрытием и серым полом для женщин с
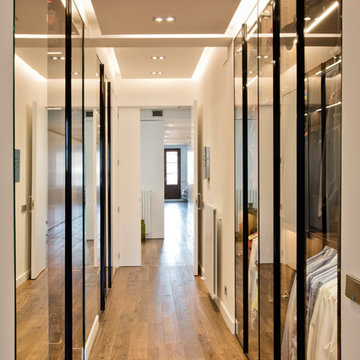
Bluetomatophotos
На фото: большая гардеробная комната унисекс в современном стиле с стеклянными фасадами, паркетным полом среднего тона и коричневым полом
На фото: большая гардеробная комната унисекс в современном стиле с стеклянными фасадами, паркетным полом среднего тона и коричневым полом
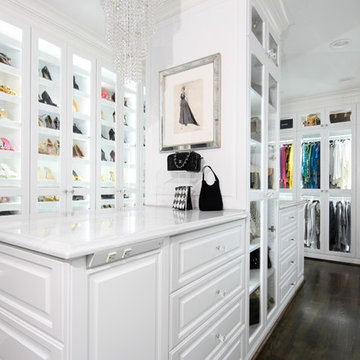
Sanford Photography
На фото: парадная гардеробная в стиле неоклассика (современная классика) с стеклянными фасадами, белыми фасадами, темным паркетным полом и коричневым полом для женщин с
На фото: парадная гардеробная в стиле неоклассика (современная классика) с стеклянными фасадами, белыми фасадами, темным паркетным полом и коричневым полом для женщин с

Our client initially asked us to assist with selecting materials and designing a guest bath for their new Tucson home. Our scope of work progressively expanded into interior architecture and detailing, including the kitchen, baths, fireplaces, stair, custom millwork, doors, guardrails, and lighting for the residence – essentially everything except the furniture. The home is loosely defined by a series of thick, parallel walls supporting planar roof elements floating above the desert floor. Our approach was to not only reinforce the general intentions of the architecture but to more clearly articulate its meaning. We began by adopting a limited palette of desert neutrals, providing continuity to the uniquely differentiated spaces. Much of the detailing shares a common vocabulary, while numerous objects (such as the elements of the master bath – each operating on their own terms) coalesce comfortably in the rich compositional language.
Photo Credit: William Lesch
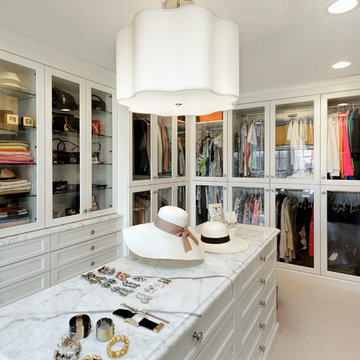
Walk-in closet with island dresser and easy-to-access glass cabinetry
Источник вдохновения для домашнего уюта: большая гардеробная комната унисекс в классическом стиле с стеклянными фасадами, белыми фасадами, ковровым покрытием и бежевым полом
Источник вдохновения для домашнего уюта: большая гардеробная комната унисекс в классическом стиле с стеклянными фасадами, белыми фасадами, ковровым покрытием и бежевым полом
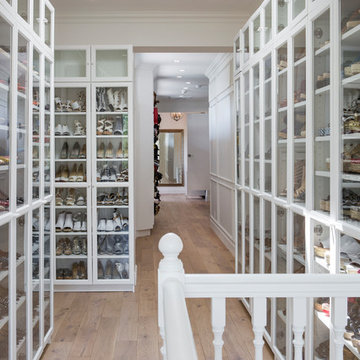
Пример оригинального дизайна: гардеробная комната в морском стиле с стеклянными фасадами, белыми фасадами, паркетным полом среднего тона и коричневым полом для женщин
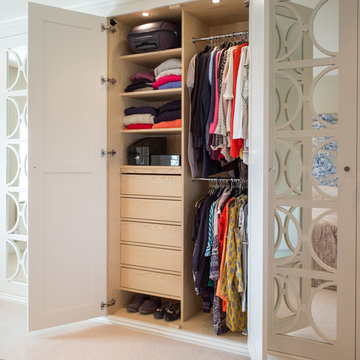
На фото: гардеробная унисекс в стиле неоклассика (современная классика) с стеклянными фасадами, белыми фасадами, ковровым покрытием и бежевым полом с

Back Bay residential interior photography project Boston MA Client/Designer: Nicole Carney LLC
Photography: Keitaro Yoshioka Photography
На фото: гардеробная комната в стиле неоклассика (современная классика) с стеклянными фасадами, светлыми деревянными фасадами, паркетным полом среднего тона и коричневым полом для женщин
На фото: гардеробная комната в стиле неоклассика (современная классика) с стеклянными фасадами, светлыми деревянными фасадами, паркетным полом среднего тона и коричневым полом для женщин
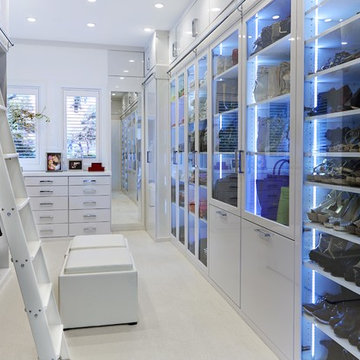
На фото: парадная гардеробная в современном стиле с стеклянными фасадами и белыми фасадами для женщин
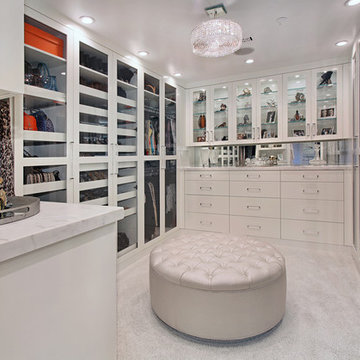
Designed By: Richard Bustos Photos By: Jeri Koegel
Ron and Kathy Chaisson have lived in many homes throughout Orange County, including three homes on the Balboa Peninsula and one at Pelican Crest. But when the “kind of retired” couple, as they describe their current status, decided to finally build their ultimate dream house in the flower streets of Corona del Mar, they opted not to skimp on the amenities. “We wanted this house to have the features of a resort,” says Ron. “So we designed it to have a pool on the roof, five patios, a spa, a gym, water walls in the courtyard, fire-pits and steam showers.”
To bring that five-star level of luxury to their newly constructed home, the couple enlisted Orange County’s top talent, including our very own rock star design consultant Richard Bustos, who worked alongside interior designer Trish Steel and Patterson Custom Homes as well as Brandon Architects. Together the team created a 4,500 square-foot, five-bedroom, seven-and-a-half-bathroom contemporary house where R&R get top billing in almost every room. Two stories tall and with lots of open spaces, it manages to feel spacious despite its narrow location. And from its third floor patio, it boasts panoramic ocean views.
“Overall we wanted this to be contemporary, but we also wanted it to feel warm,” says Ron. Key to creating that look was Richard, who selected the primary pieces from our extensive portfolio of top-quality furnishings. Richard also focused on clean lines and neutral colors to achieve the couple’s modern aesthetic, while allowing both the home’s gorgeous views and Kathy’s art to take center stage.
As for that mahogany-lined elevator? “It’s a requirement,” states Ron. “With three levels, and lots of entertaining, we need that elevator for keeping the bar stocked up at the cabana, and for our big barbecue parties.” He adds, “my wife wears high heels a lot of the time, so riding the elevator instead of taking the stairs makes life that much better for her.”
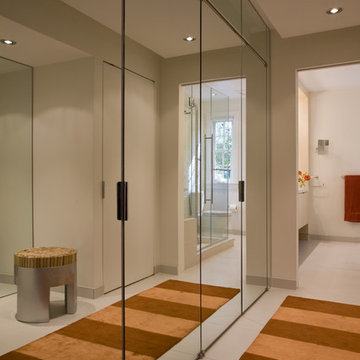
Свежая идея для дизайна: шкаф в нише в современном стиле с стеклянными фасадами - отличное фото интерьера
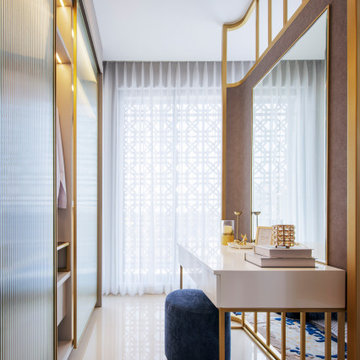
The poetry of light and shadow..
Once again we play with refraction and reflection. A great play for a smaller space while maintaining its glamorous vibe.
Гардеробная с стеклянными фасадами – фото дизайна интерьера
1