Шкаф в нише – фото дизайна интерьера
Сортировать:
Бюджет
Сортировать:Популярное за сегодня
1 - 8 из 8 фото
1 из 3
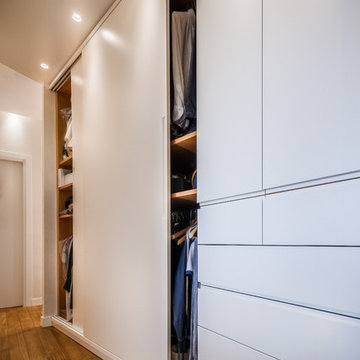
Manlio Leo, Mara Poli, Fluido Design Studio, Roma. Vista della cabina armadio passante, realizzata su misura su nostro disegno. L'armadiatura è dotata di ampi sportelli scorrevoli per minimizzarne l'ingombro sul passaggio; è uno spazio cuscinetto che divide la zona notte dalla zona giorno.
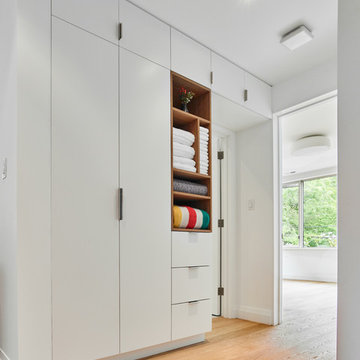
Photo Credit: Scott Norsworthy
Architect: Wanda Ely Architect Inc
Источник вдохновения для домашнего уюта: шкаф в нише среднего размера, унисекс в современном стиле с белыми фасадами, плоскими фасадами, бежевым полом и светлым паркетным полом
Источник вдохновения для домашнего уюта: шкаф в нише среднего размера, унисекс в современном стиле с белыми фасадами, плоскими фасадами, бежевым полом и светлым паркетным полом
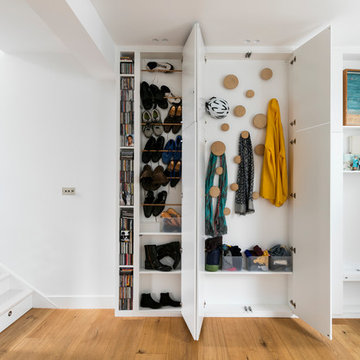
Nathalie Priem
Источник вдохновения для домашнего уюта: шкаф в нише унисекс в современном стиле с белыми фасадами и паркетным полом среднего тона
Источник вдохновения для домашнего уюта: шкаф в нише унисекс в современном стиле с белыми фасадами и паркетным полом среднего тона
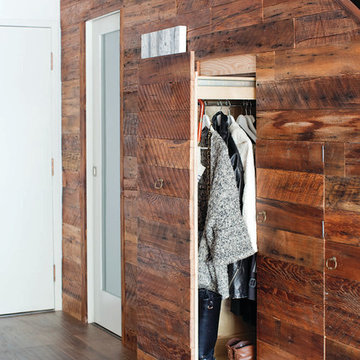
На фото: шкаф в нише унисекс в современном стиле с плоскими фасадами, темными деревянными фасадами и темным паркетным полом с
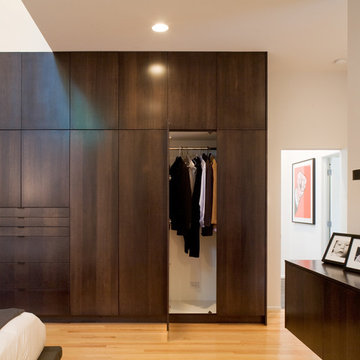
This contemporary renovation makes no concession towards differentiating the old from the new. Rather than razing the entire residence an effort was made to conserve what elements could be worked with and added space where an expanded program required it. Clad with cedar, the addition contains a master suite on the first floor and two children’s rooms and playroom on the second floor. A small vegetated roof is located adjacent to the stairwell and is visible from the upper landing. Interiors throughout the house, both in new construction and in the existing renovation, were handled with great care to ensure an experience that is cohesive. Partition walls that once differentiated living, dining, and kitchen spaces, were removed and ceiling vaults expressed. A new kitchen island both defines and complements this singular space.
The parti is a modern addition to a suburban midcentury ranch house. Hence, the name “Modern with Ranch.”

Our client initially asked us to assist with selecting materials and designing a guest bath for their new Tucson home. Our scope of work progressively expanded into interior architecture and detailing, including the kitchen, baths, fireplaces, stair, custom millwork, doors, guardrails, and lighting for the residence – essentially everything except the furniture. The home is loosely defined by a series of thick, parallel walls supporting planar roof elements floating above the desert floor. Our approach was to not only reinforce the general intentions of the architecture but to more clearly articulate its meaning. We began by adopting a limited palette of desert neutrals, providing continuity to the uniquely differentiated spaces. Much of the detailing shares a common vocabulary, while numerous objects (such as the elements of the master bath – each operating on their own terms) coalesce comfortably in the rich compositional language.
Photo Credit: William Lesch
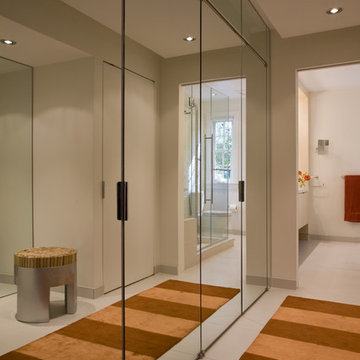
Свежая идея для дизайна: шкаф в нише в современном стиле с стеклянными фасадами - отличное фото интерьера
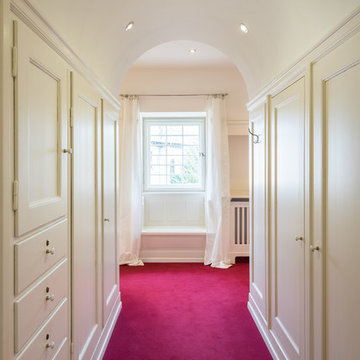
eigene
Стильный дизайн: шкаф в нише среднего размера в классическом стиле с фасадами с утопленной филенкой, белыми фасадами, ковровым покрытием и розовым полом для женщин - последний тренд
Стильный дизайн: шкаф в нише среднего размера в классическом стиле с фасадами с утопленной филенкой, белыми фасадами, ковровым покрытием и розовым полом для женщин - последний тренд
Шкаф в нише – фото дизайна интерьера
1