Гардеробная унисекс – фото дизайна интерьера
Сортировать:
Бюджет
Сортировать:Популярное за сегодня
1 - 20 из 120 фото
1 из 3
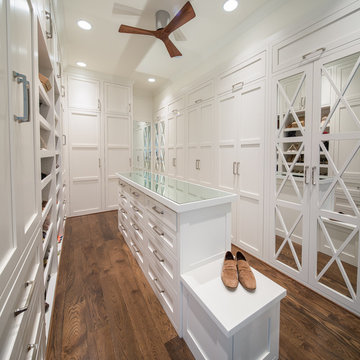
Walk In Custom Closet
Свежая идея для дизайна: гардеробная комната унисекс в стиле неоклассика (современная классика) с фасадами в стиле шейкер, белыми фасадами, темным паркетным полом и коричневым полом - отличное фото интерьера
Свежая идея для дизайна: гардеробная комната унисекс в стиле неоклассика (современная классика) с фасадами в стиле шейкер, белыми фасадами, темным паркетным полом и коричневым полом - отличное фото интерьера
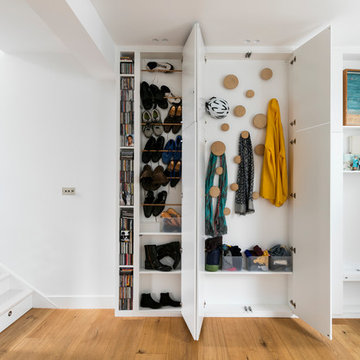
Nathalie Priem
Источник вдохновения для домашнего уюта: шкаф в нише унисекс в современном стиле с белыми фасадами и паркетным полом среднего тона
Источник вдохновения для домашнего уюта: шкаф в нише унисекс в современном стиле с белыми фасадами и паркетным полом среднего тона
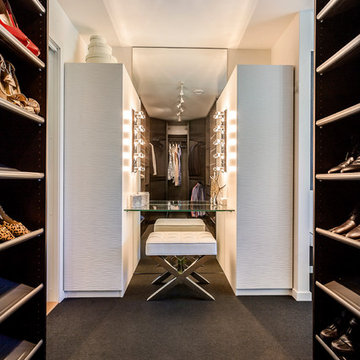
Источник вдохновения для домашнего уюта: гардеробная унисекс в современном стиле с темными деревянными фасадами, ковровым покрытием и черным полом
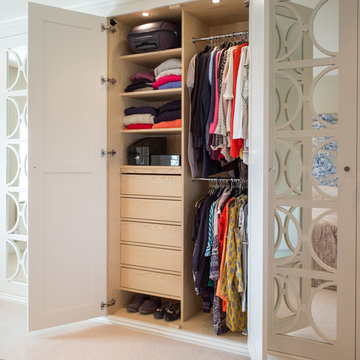
На фото: гардеробная унисекс в стиле неоклассика (современная классика) с стеклянными фасадами, белыми фасадами, ковровым покрытием и бежевым полом с

Keechi Creek Builders
На фото: большая парадная гардеробная унисекс в классическом стиле с фасадами с утопленной филенкой, темными деревянными фасадами и паркетным полом среднего тона с
На фото: большая парадная гардеробная унисекс в классическом стиле с фасадами с утопленной филенкой, темными деревянными фасадами и паркетным полом среднего тона с

Our client initially asked us to assist with selecting materials and designing a guest bath for their new Tucson home. Our scope of work progressively expanded into interior architecture and detailing, including the kitchen, baths, fireplaces, stair, custom millwork, doors, guardrails, and lighting for the residence – essentially everything except the furniture. The home is loosely defined by a series of thick, parallel walls supporting planar roof elements floating above the desert floor. Our approach was to not only reinforce the general intentions of the architecture but to more clearly articulate its meaning. We began by adopting a limited palette of desert neutrals, providing continuity to the uniquely differentiated spaces. Much of the detailing shares a common vocabulary, while numerous objects (such as the elements of the master bath – each operating on their own terms) coalesce comfortably in the rich compositional language.
Photo Credit: William Lesch
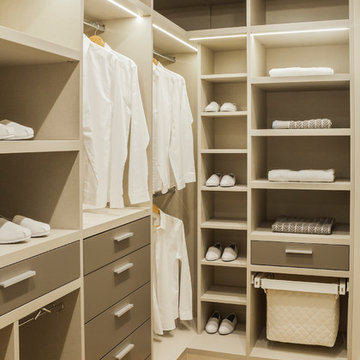
Источник вдохновения для домашнего уюта: гардеробная комната среднего размера, унисекс в современном стиле с открытыми фасадами, коричневыми фасадами, светлым паркетным полом и бежевым полом
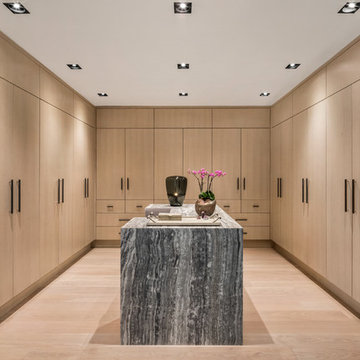
Photographer: Evan Joseph
Broker: Raphael Deniro, Douglas Elliman
Design: Bryan Eure
Свежая идея для дизайна: большая гардеробная комната унисекс в современном стиле с плоскими фасадами, светлыми деревянными фасадами, светлым паркетным полом и бежевым полом - отличное фото интерьера
Свежая идея для дизайна: большая гардеробная комната унисекс в современном стиле с плоскими фасадами, светлыми деревянными фасадами, светлым паркетным полом и бежевым полом - отличное фото интерьера
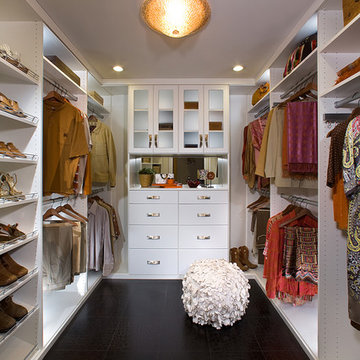
Пример оригинального дизайна: гардеробная комната унисекс в современном стиле с плоскими фасадами, белыми фасадами и черным полом
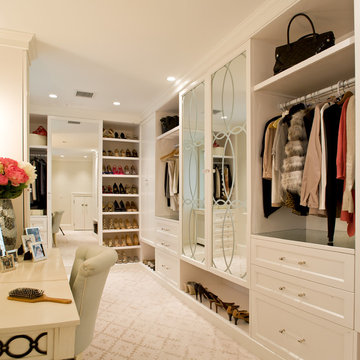
J Allen Smith Design / Build
Пример оригинального дизайна: большая парадная гардеробная унисекс в стиле неоклассика (современная классика) с фасадами с утопленной филенкой, белыми фасадами, ковровым покрытием и бежевым полом
Пример оригинального дизайна: большая парадная гардеробная унисекс в стиле неоклассика (современная классика) с фасадами с утопленной филенкой, белыми фасадами, ковровым покрытием и бежевым полом
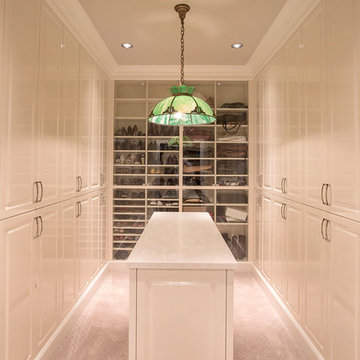
Kurt Johnson Photography
На фото: большая гардеробная комната унисекс в классическом стиле с фасадами с выступающей филенкой, белыми фасадами, ковровым покрытием и бежевым полом с
На фото: большая гардеробная комната унисекс в классическом стиле с фасадами с выступающей филенкой, белыми фасадами, ковровым покрытием и бежевым полом с

Стильный дизайн: огромная гардеробная комната унисекс в современном стиле с паркетным полом среднего тона, плоскими фасадами, фасадами цвета дерева среднего тона и коричневым полом - последний тренд

Built from the ground up on 80 acres outside Dallas, Oregon, this new modern ranch house is a balanced blend of natural and industrial elements. The custom home beautifully combines various materials, unique lines and angles, and attractive finishes throughout. The property owners wanted to create a living space with a strong indoor-outdoor connection. We integrated built-in sky lights, floor-to-ceiling windows and vaulted ceilings to attract ample, natural lighting. The master bathroom is spacious and features an open shower room with soaking tub and natural pebble tiling. There is custom-built cabinetry throughout the home, including extensive closet space, library shelving, and floating side tables in the master bedroom. The home flows easily from one room to the next and features a covered walkway between the garage and house. One of our favorite features in the home is the two-sided fireplace – one side facing the living room and the other facing the outdoor space. In addition to the fireplace, the homeowners can enjoy an outdoor living space including a seating area, in-ground fire pit and soaking tub.
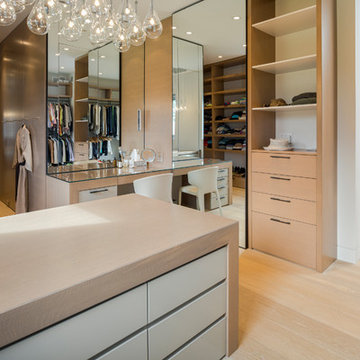
Стильный дизайн: парадная гардеробная унисекс в современном стиле с плоскими фасадами, светлыми деревянными фасадами, светлым паркетным полом и бежевым полом - последний тренд
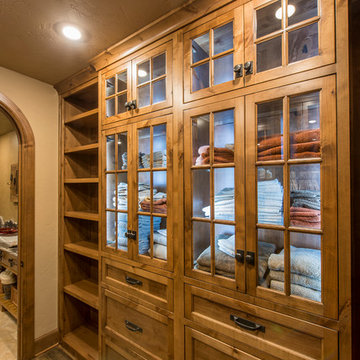
Randy Colwell
Источник вдохновения для домашнего уюта: гардеробная комната среднего размера, унисекс в стиле рустика с фасадами с утопленной филенкой, фасадами цвета дерева среднего тона и темным паркетным полом
Источник вдохновения для домашнего уюта: гардеробная комната среднего размера, унисекс в стиле рустика с фасадами с утопленной филенкой, фасадами цвета дерева среднего тона и темным паркетным полом
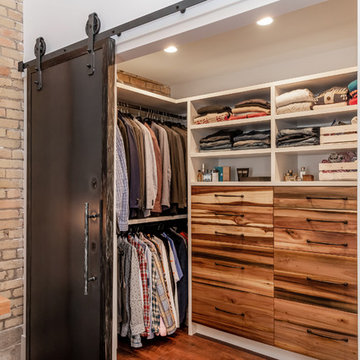
D&M Images
Идея дизайна: гардеробная комната унисекс в стиле лофт с плоскими фасадами, фасадами цвета дерева среднего тона, полом из ламината и коричневым полом
Идея дизайна: гардеробная комната унисекс в стиле лофт с плоскими фасадами, фасадами цвета дерева среднего тона, полом из ламината и коричневым полом
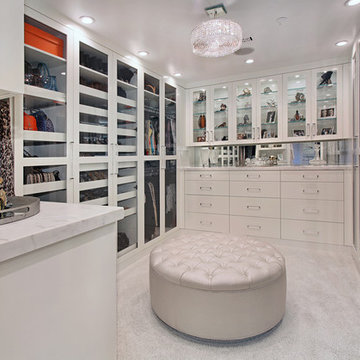
Designed By: Richard Bustos Photos By: Jeri Koegel
Ron and Kathy Chaisson have lived in many homes throughout Orange County, including three homes on the Balboa Peninsula and one at Pelican Crest. But when the “kind of retired” couple, as they describe their current status, decided to finally build their ultimate dream house in the flower streets of Corona del Mar, they opted not to skimp on the amenities. “We wanted this house to have the features of a resort,” says Ron. “So we designed it to have a pool on the roof, five patios, a spa, a gym, water walls in the courtyard, fire-pits and steam showers.”
To bring that five-star level of luxury to their newly constructed home, the couple enlisted Orange County’s top talent, including our very own rock star design consultant Richard Bustos, who worked alongside interior designer Trish Steel and Patterson Custom Homes as well as Brandon Architects. Together the team created a 4,500 square-foot, five-bedroom, seven-and-a-half-bathroom contemporary house where R&R get top billing in almost every room. Two stories tall and with lots of open spaces, it manages to feel spacious despite its narrow location. And from its third floor patio, it boasts panoramic ocean views.
“Overall we wanted this to be contemporary, but we also wanted it to feel warm,” says Ron. Key to creating that look was Richard, who selected the primary pieces from our extensive portfolio of top-quality furnishings. Richard also focused on clean lines and neutral colors to achieve the couple’s modern aesthetic, while allowing both the home’s gorgeous views and Kathy’s art to take center stage.
As for that mahogany-lined elevator? “It’s a requirement,” states Ron. “With three levels, and lots of entertaining, we need that elevator for keeping the bar stocked up at the cabana, and for our big barbecue parties.” He adds, “my wife wears high heels a lot of the time, so riding the elevator instead of taking the stairs makes life that much better for her.”
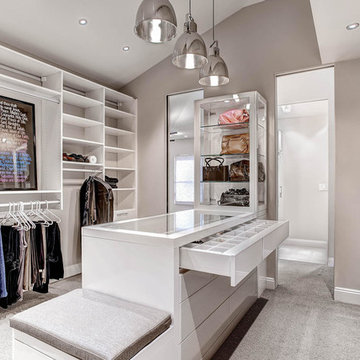
Источник вдохновения для домашнего уюта: парадная гардеробная унисекс в современном стиле с плоскими фасадами, белыми фасадами, ковровым покрытием и серым полом
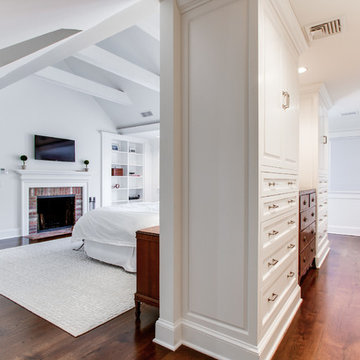
Photos by Kirt Washington
Стильный дизайн: парадная гардеробная унисекс в классическом стиле с белыми фасадами, темным паркетным полом, коричневым полом и фасадами с утопленной филенкой - последний тренд
Стильный дизайн: парадная гардеробная унисекс в классическом стиле с белыми фасадами, темным паркетным полом, коричневым полом и фасадами с утопленной филенкой - последний тренд
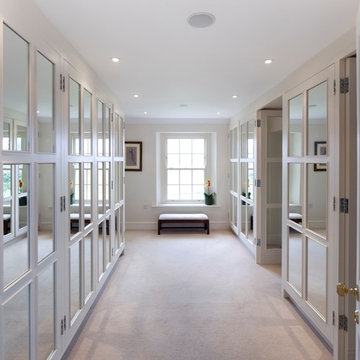
Пример оригинального дизайна: гардеробная комната унисекс в стиле неоклассика (современная классика) с стеклянными фасадами, белыми фасадами и ковровым покрытием
Гардеробная унисекс – фото дизайна интерьера
1