Гардеробная с темными деревянными фасадами – фото дизайна интерьера
Сортировать:
Бюджет
Сортировать:Популярное за сегодня
1 - 20 из 46 фото
1 из 3
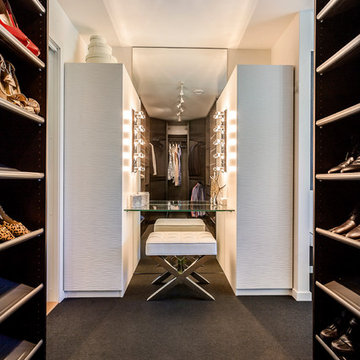
Источник вдохновения для домашнего уюта: гардеробная унисекс в современном стиле с темными деревянными фасадами, ковровым покрытием и черным полом
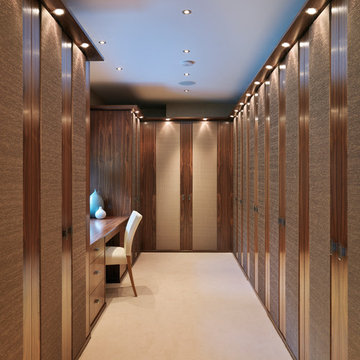
A luxurious bedroom dressing area. This is a mix of walnut cabinetry with fine silk door panels. There is a huge amount of hanging space, shelves for handbags and accessories and shallow shelves for shoes.
Darren Chung

Keechi Creek Builders
На фото: большая парадная гардеробная унисекс в классическом стиле с фасадами с утопленной филенкой, темными деревянными фасадами и паркетным полом среднего тона с
На фото: большая парадная гардеробная унисекс в классическом стиле с фасадами с утопленной филенкой, темными деревянными фасадами и паркетным полом среднего тона с

Our client initially asked us to assist with selecting materials and designing a guest bath for their new Tucson home. Our scope of work progressively expanded into interior architecture and detailing, including the kitchen, baths, fireplaces, stair, custom millwork, doors, guardrails, and lighting for the residence – essentially everything except the furniture. The home is loosely defined by a series of thick, parallel walls supporting planar roof elements floating above the desert floor. Our approach was to not only reinforce the general intentions of the architecture but to more clearly articulate its meaning. We began by adopting a limited palette of desert neutrals, providing continuity to the uniquely differentiated spaces. Much of the detailing shares a common vocabulary, while numerous objects (such as the elements of the master bath – each operating on their own terms) coalesce comfortably in the rich compositional language.
Photo Credit: William Lesch
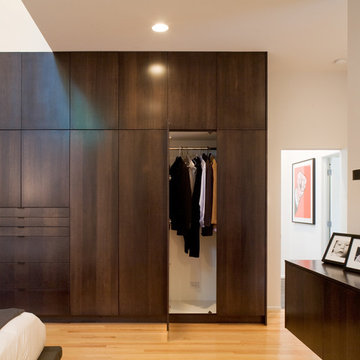
This contemporary renovation makes no concession towards differentiating the old from the new. Rather than razing the entire residence an effort was made to conserve what elements could be worked with and added space where an expanded program required it. Clad with cedar, the addition contains a master suite on the first floor and two children’s rooms and playroom on the second floor. A small vegetated roof is located adjacent to the stairwell and is visible from the upper landing. Interiors throughout the house, both in new construction and in the existing renovation, were handled with great care to ensure an experience that is cohesive. Partition walls that once differentiated living, dining, and kitchen spaces, were removed and ceiling vaults expressed. A new kitchen island both defines and complements this singular space.
The parti is a modern addition to a suburban midcentury ranch house. Hence, the name “Modern with Ranch.”
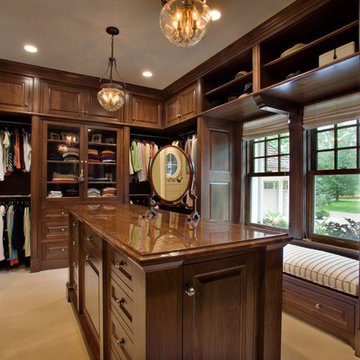
Photo by Phillip Mueller
Стильный дизайн: гардеробная комната в классическом стиле с темными деревянными фасадами - последний тренд
Стильный дизайн: гардеробная комната в классическом стиле с темными деревянными фасадами - последний тренд
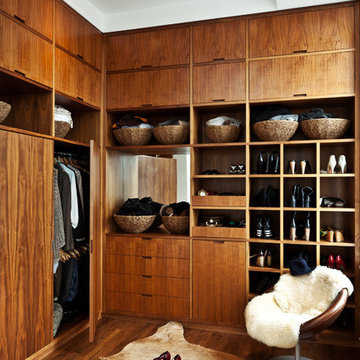
© Carl Wooley
На фото: гардеробная унисекс в современном стиле с плоскими фасадами, темными деревянными фасадами и темным паркетным полом с
На фото: гардеробная унисекс в современном стиле с плоскими фасадами, темными деревянными фасадами и темным паркетным полом с
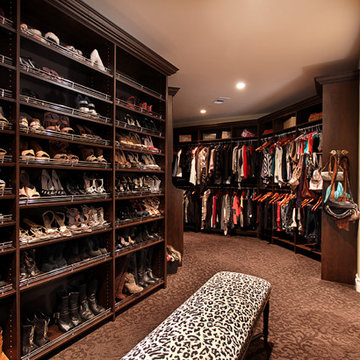
6909 East Oak Lane Orange CA by the Canaday Group. For a private tour, call Lee Ann Canaday 949-249-2424
Идея дизайна: огромная гардеробная комната в средиземноморском стиле с открытыми фасадами, темными деревянными фасадами и ковровым покрытием для женщин
Идея дизайна: огромная гардеробная комната в средиземноморском стиле с открытыми фасадами, темными деревянными фасадами и ковровым покрытием для женщин
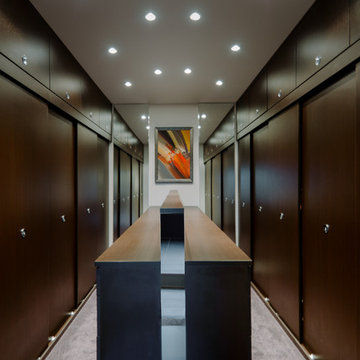
Whitestone Custom Closet
Свежая идея для дизайна: парадная гардеробная унисекс в современном стиле с плоскими фасадами и темными деревянными фасадами - отличное фото интерьера
Свежая идея для дизайна: парадная гардеробная унисекс в современном стиле с плоскими фасадами и темными деревянными фасадами - отличное фото интерьера
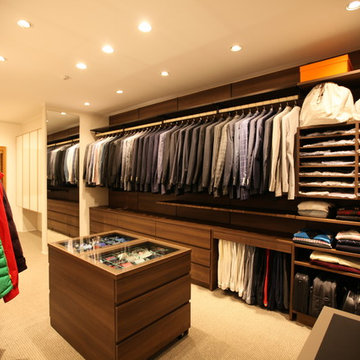
エムズデザイン 2×4戸建リノベーション
Идея дизайна: парадная гардеробная в современном стиле с плоскими фасадами, темными деревянными фасадами, ковровым покрытием и коричневым полом для мужчин
Идея дизайна: парадная гардеробная в современном стиле с плоскими фасадами, темными деревянными фасадами, ковровым покрытием и коричневым полом для мужчин
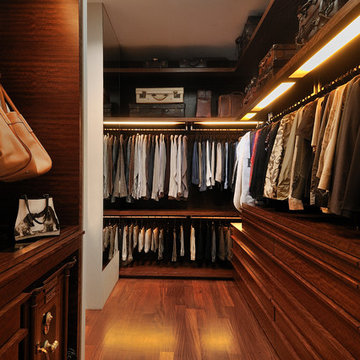
Стильный дизайн: гардеробная комната унисекс в современном стиле с темными деревянными фасадами и коричневым полом - последний тренд
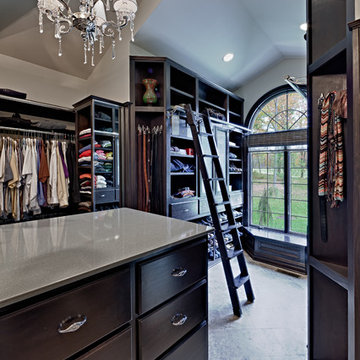
Photos by Matthew Metzger
Пример оригинального дизайна: гардеробная комната в классическом стиле с темными деревянными фасадами
Пример оригинального дизайна: гардеробная комната в классическом стиле с темными деревянными фасадами

The owners of this home, completed in 2017, wanted a fitted closet with no exposed hanging or shelving but with a lot of drawers in place of a conventional dresser or armoire in the bedroom itself. The glass doors are both functional and beautiful allowing one to view the shoes and accessories easily and also serves as an eye-catching display wall. The center island, with a quartz countertop, provides a place for folding, packing, and organizing with drawers accessed from both sides. Not shown is a similar half of the closet for him and a luggage closet. The designer created splayed shafts for the large skylights to provide natural light without losing any wall space. The master closet also features one of the flush doors that were used throughout the home. These doors, made of European wood grain laminate with simple horizontal grooves cut in to create a paneled appearance, were mounted with hidden hinges, no casing, and European magnetic locks.
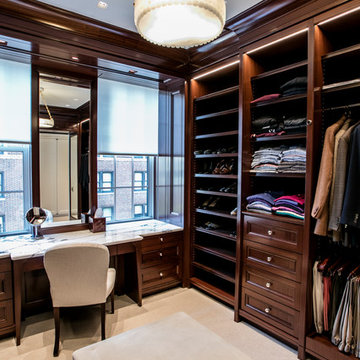
Источник вдохновения для домашнего уюта: парадная гардеробная в стиле неоклассика (современная классика) с фасадами с утопленной филенкой, темными деревянными фасадами, ковровым покрытием и бежевым полом
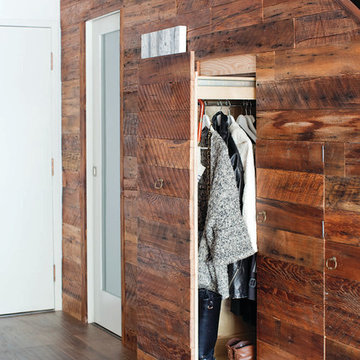
На фото: шкаф в нише унисекс в современном стиле с плоскими фасадами, темными деревянными фасадами и темным паркетным полом с
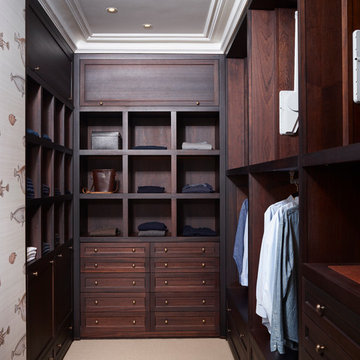
На фото: гардеробная комната в классическом стиле с темными деревянными фасадами, ковровым покрытием, фасадами в стиле шейкер и бежевым полом для мужчин
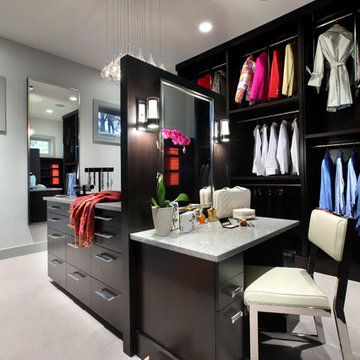
The Hasserton is a sleek take on the waterfront home. This multi-level design exudes modern chic as well as the comfort of a family cottage. The sprawling main floor footprint offers homeowners areas to lounge, a spacious kitchen, a formal dining room, access to outdoor living, and a luxurious master bedroom suite. The upper level features two additional bedrooms and a loft, while the lower level is the entertainment center of the home. A curved beverage bar sits adjacent to comfortable sitting areas. A guest bedroom and exercise facility are also located on this floor.
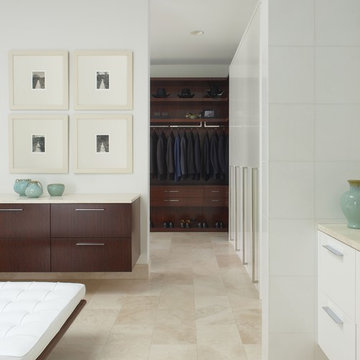
Photography by Beth Singer
Свежая идея для дизайна: парадная гардеробная в современном стиле с темными деревянными фасадами и полом из травертина - отличное фото интерьера
Свежая идея для дизайна: парадная гардеробная в современном стиле с темными деревянными фасадами и полом из травертина - отличное фото интерьера
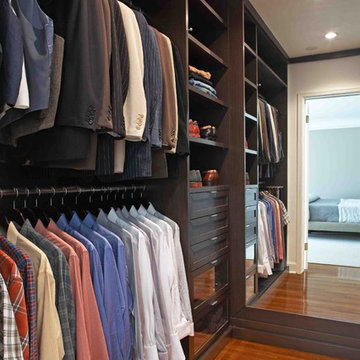
На фото: гардеробная комната в современном стиле с открытыми фасадами, темными деревянными фасадами и паркетным полом среднего тона для мужчин
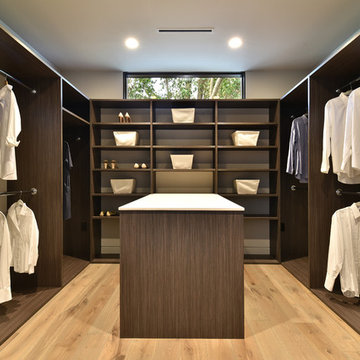
Свежая идея для дизайна: парадная гардеробная унисекс в современном стиле с открытыми фасадами, темными деревянными фасадами и светлым паркетным полом - отличное фото интерьера
Гардеробная с темными деревянными фасадами – фото дизайна интерьера
1