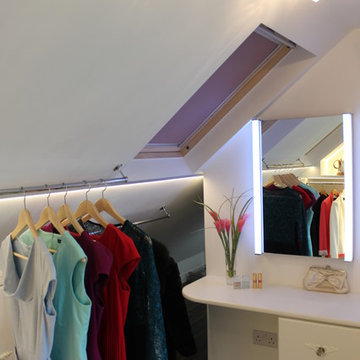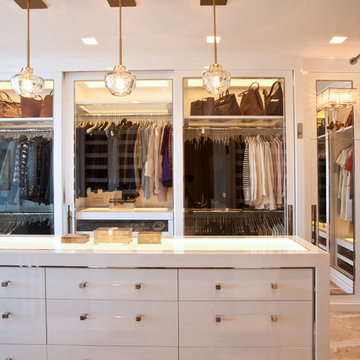Гардеробная – фото дизайна интерьера
Сортировать:
Бюджет
Сортировать:Популярное за сегодня
41 - 60 из 5 216 фото
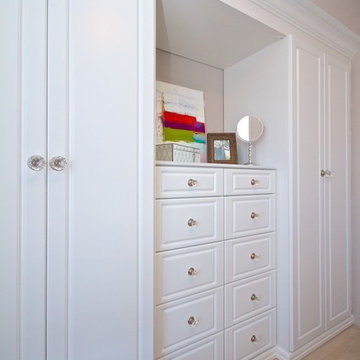
This was a reach in closet initially with sliding doors. Client wanted to rip out the existing closet and doors to build a wall unit. No furniture was going in the bedroom, so the closet had to hold everything. We did hanging areas behind the doors, and drawers under the countertop
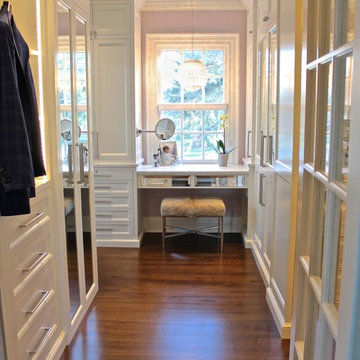
Luxurious Master Walk In Closet
Стильный дизайн: большая гардеробная комната унисекс в современном стиле с фасадами с утопленной филенкой, белыми фасадами и темным паркетным полом - последний тренд
Стильный дизайн: большая гардеробная комната унисекс в современном стиле с фасадами с утопленной филенкой, белыми фасадами и темным паркетным полом - последний тренд
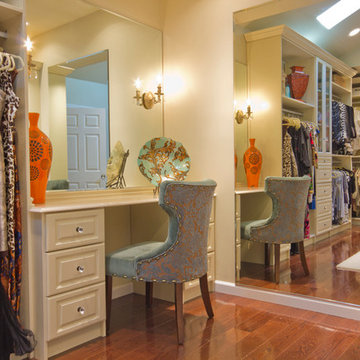
This space truly allowed us to create a luxurious walk in closet with a boutique feel. The room has plenty of volume with the vaulted ceiling and terrific lighting. The vanity area is not only beautiful but very functional was well.
Bella Systems
Find the right local pro for your project
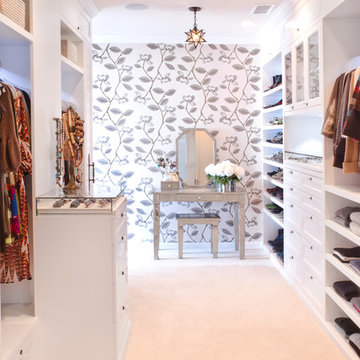
Features of HER closet:
White Paint Grade Wood Cabinetry with Base and Crown
Cedar Lined Drawers for Cashmere Sweaters
Furniture Accessories include Chandeliers and Vanity
Lingerie Inserts
Pull-out Hooks
Scarf Rack
Jewelry Display Case
Sunglass Display Case
Integrated Light Up Rods
Integrated Showcase Lighting
Flat Adjustable Shoe Shelves
Full Length Framed Mirror
Magnolia Wallpaper
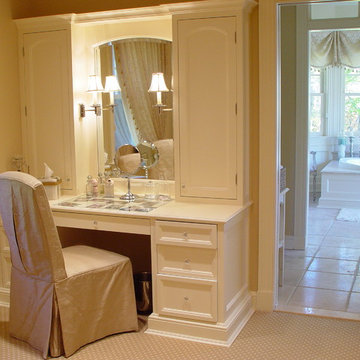
formal dressing table with mirror, seating and storage
На фото: гардеробная в классическом стиле с белыми фасадами и ковровым покрытием для женщин с
На фото: гардеробная в классическом стиле с белыми фасадами и ковровым покрытием для женщин с
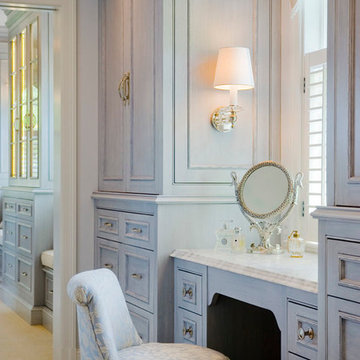
Photo Credit: Vince Lupo, Interiors: Michael Hall of Hall & Co.
Стильный дизайн: гардеробная в классическом стиле - последний тренд
Стильный дизайн: гардеробная в классическом стиле - последний тренд
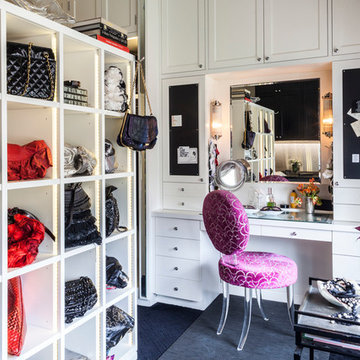
На фото: парадная гардеробная в классическом стиле с белыми фасадами и ковровым покрытием с
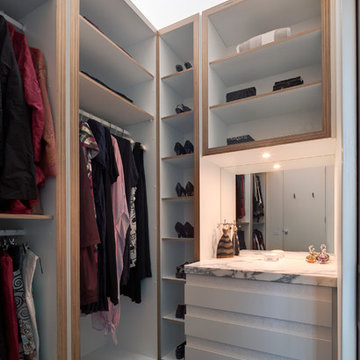
The walk in wardrobe provides ample and neatly ordered storage. Photo by Peter Bennetts
Пример оригинального дизайна: маленькая гардеробная комната в современном стиле с плоскими фасадами, белыми фасадами и бетонным полом для на участке и в саду, женщин
Пример оригинального дизайна: маленькая гардеробная комната в современном стиле с плоскими фасадами, белыми фасадами и бетонным полом для на участке и в саду, женщин

Walking closet with shelving unit and dresser, painted ceilings with recessed lighting, light hardwood floors in mid-century-modern renovation and addition in Berkeley hills, California
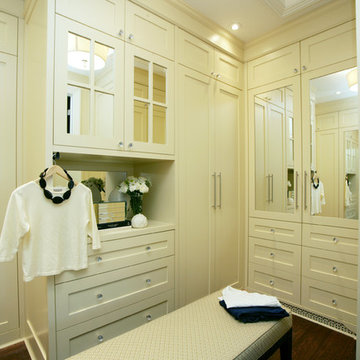
Master bedroom built-in closet. Half and Full length mirrors (opposite wall) to check on your ensemble before heading out to greet the world.
This project is 5+ years old. Most items shown are custom (eg. millwork, upholstered furniture, drapery). Most goods are no longer available. Benjamin Moore paint.
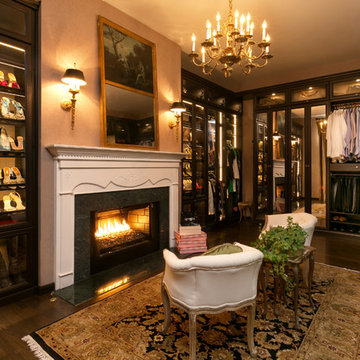
Colin Grey Voigt
Пример оригинального дизайна: гардеробная комната среднего размера, унисекс в классическом стиле с фасадами с утопленной филенкой, темными деревянными фасадами, темным паркетным полом и коричневым полом
Пример оригинального дизайна: гардеробная комната среднего размера, унисекс в классическом стиле с фасадами с утопленной филенкой, темными деревянными фасадами, темным паркетным полом и коричневым полом
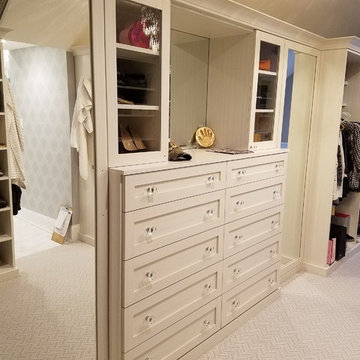
На фото: большая парадная гардеробная унисекс в стиле неоклассика (современная классика) с фасадами в стиле шейкер, белыми фасадами, ковровым покрытием и бежевым полом с
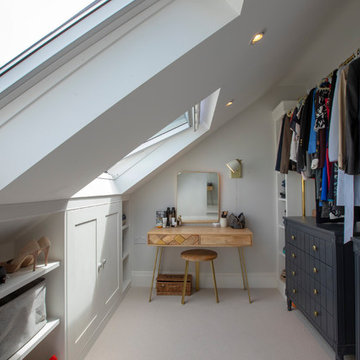
Paulina Sobczak Photography
Свежая идея для дизайна: гардеробная в стиле ретро - отличное фото интерьера
Свежая идея для дизайна: гардеробная в стиле ретро - отличное фото интерьера
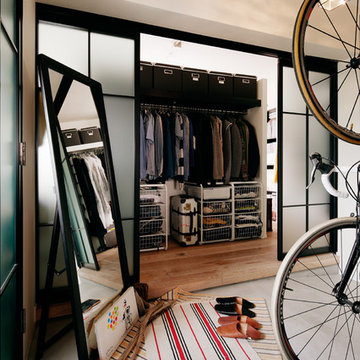
Photo Ishida Atsushi
Источник вдохновения для домашнего уюта: гардеробная в стиле лофт с бетонным полом и серым полом
Источник вдохновения для домашнего уюта: гардеробная в стиле лофт с бетонным полом и серым полом
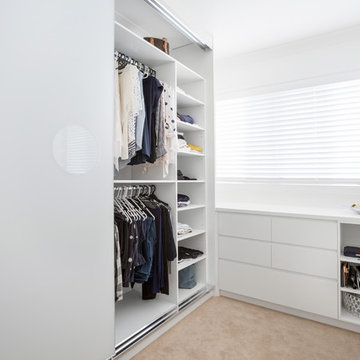
Custom designed walk in robe with white glass sliding doors.
B&M Photography
Свежая идея для дизайна: маленькая гардеробная комната унисекс в современном стиле с белыми фасадами для на участке и в саду - отличное фото интерьера
Свежая идея для дизайна: маленькая гардеробная комната унисекс в современном стиле с белыми фасадами для на участке и в саду - отличное фото интерьера
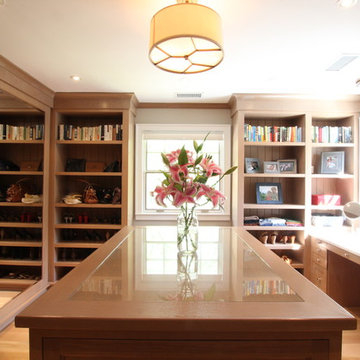
This project required the renovation of the Master Bedroom area of a Westchester County country house. Previously other areas of the house had been renovated by our client but she had saved the best for last. We reimagined and delineated five separate areas for the Master Suite from what before had been a more open floor plan: an Entry Hall; Master Closet; Master Bath; Study and Master Bedroom. We clarified the flow between these rooms and unified them with the rest of the house by using common details such as rift white oak floors; blackened Emtek hardware; and french doors to let light bleed through all of the spaces. We selected a vein cut travertine for the Master Bathroom floor that looked a lot like the rift white oak flooring elsewhere in the space so this carried the motif of the floor material into the Master Bathroom as well. Our client took the lead on selection of all the furniture, bath fixtures and lighting so we owe her no small praise for not only carrying the design through to the smallest details but coordinating the work of the contractors as well.
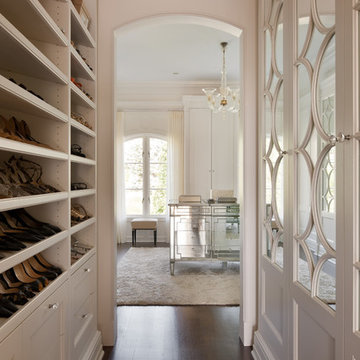
Источник вдохновения для домашнего уюта: гардеробная комната в классическом стиле с открытыми фасадами, белыми фасадами и темным паркетным полом
Гардеробная – фото дизайна интерьера
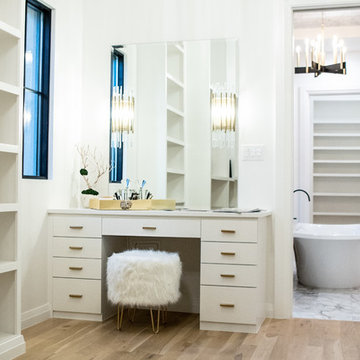
Her Closet: His and hers separate closest adjacent to each other. Hudson Valley Brass Sconce lighting. Light wood floor and marble tile in the master bathroom. There is a nice size steel and glass window in her closet to let in natural light.
3
