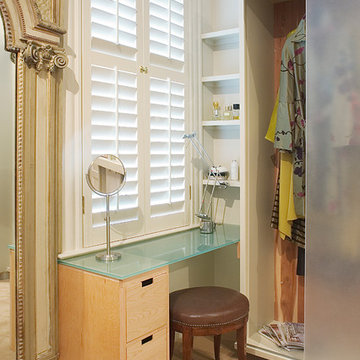Гардеробная
Сортировать:
Бюджет
Сортировать:Популярное за сегодня
1 - 20 из 78 фото
1 из 3
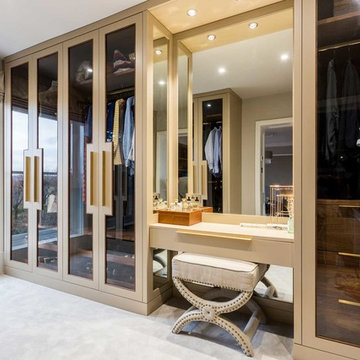
A contemporary walnut walk in wardrobe, fitted in the master bedroom.
Each wardrobe featured bespoke storage solutions which included pull out shoe racks, a slated shoe cabinet, internal deep drawers and hanging solutions for different garments. We crafted the cabinet interiors from walnut and contrasted this with Accoya doors, with a walnut trim, which we paint in Farrow and Ball London Stone.
We handmade the solid brass handles for the doors and drawers and also included an elegant enclosed dressing table with surround mirror panels.
Photo: Billy Bolton
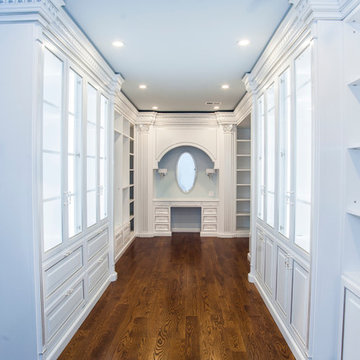
На фото: большая гардеробная комната в средиземноморском стиле с стеклянными фасадами, белыми фасадами и паркетным полом среднего тона для женщин
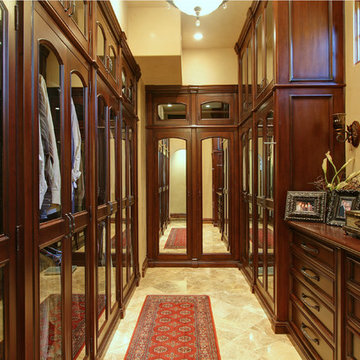
This Italian Villa Master Closet features dark wood glass cabinets.
Источник вдохновения для домашнего уюта: огромная парадная гардеробная унисекс в средиземноморском стиле с стеклянными фасадами, светлыми деревянными фасадами, разноцветным полом и полом из травертина
Источник вдохновения для домашнего уюта: огромная парадная гардеробная унисекс в средиземноморском стиле с стеклянными фасадами, светлыми деревянными фасадами, разноцветным полом и полом из травертина
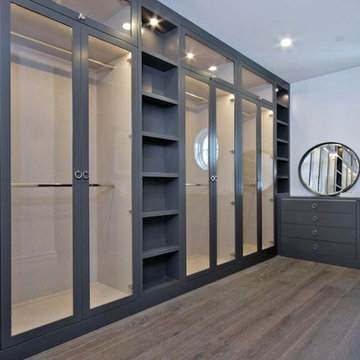
His master closet in gray tones.
На фото: огромная гардеробная комната унисекс в стиле неоклассика (современная классика) с темным паркетным полом, стеклянными фасадами, серыми фасадами и коричневым полом
На фото: огромная гардеробная комната унисекс в стиле неоклассика (современная классика) с темным паркетным полом, стеклянными фасадами, серыми фасадами и коричневым полом
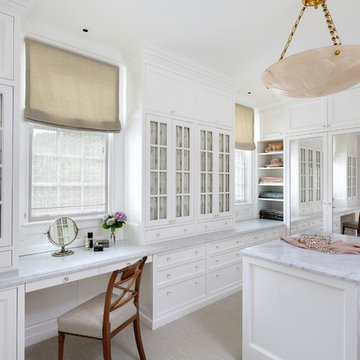
Пример оригинального дизайна: парадная гардеробная в классическом стиле с ковровым покрытием, стеклянными фасадами, белыми фасадами и бежевым полом
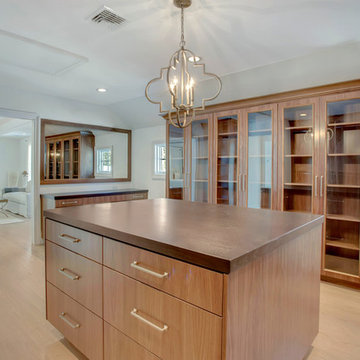
Expansive walk-in closet with island dresser, vanity, with medium hardwood finish and glass panel closets of this updated 1940's Custom Cape Ranch.
Architect: T.J. Costello - Hierarchy Architecture + Design, PLLC
Interior Designer: Helena Clunies-Ross
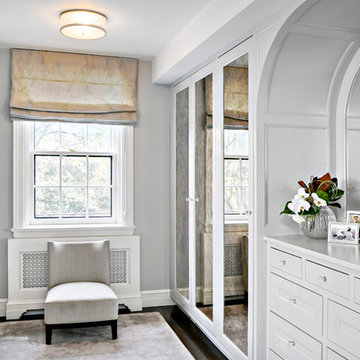
Dressing room with custom light gray built ins and arched mirror. Hidden built in TV, pocket doors, and custom closet systems.
На фото: большая гардеробная комната в классическом стиле с серыми фасадами, темным паркетным полом и стеклянными фасадами для женщин
На фото: большая гардеробная комната в классическом стиле с серыми фасадами, темным паркетным полом и стеклянными фасадами для женщин

David Khazam Photography
Идея дизайна: большая парадная гардеробная в классическом стиле с белыми фасадами, темным паркетным полом, коричневым полом и стеклянными фасадами для женщин
Идея дизайна: большая парадная гардеробная в классическом стиле с белыми фасадами, темным паркетным полом, коричневым полом и стеклянными фасадами для женщин
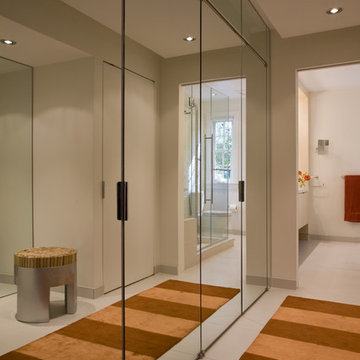
Свежая идея для дизайна: шкаф в нише в современном стиле с стеклянными фасадами - отличное фото интерьера
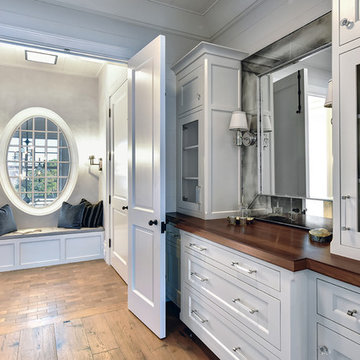
Photography: Dana Hoff/ Architecture: Anderson Studio of Architecture & Design/ Cabinetry Design: Jill Frey Kitchen Design/ Cabinetry Top: Walnut/ Sconces: Hudson Valley Lighting sourced through Ferguson Enterprises/ Custom Mirror: Charleston Architectural Glass
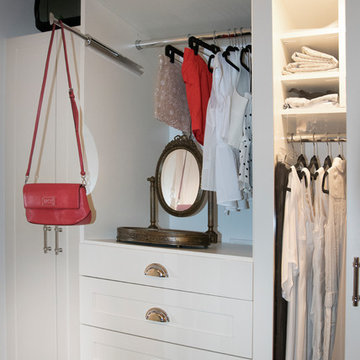
Designed by Katy Shannon of Closet Works
As an all inclusive organization system, this closet offers both long hang, short and medium hang, drawers, cabinets with storage space above, and a valet pole closet accessory. This image displays the multifarious hardware used, including Emerald handles and knobs, and scalloped drawer pulls.

A fabulous new walk-in closet with an accent wallpaper.
Photography (c) Jeffrey Totaro.
Стильный дизайн: гардеробная комната среднего размера в стиле неоклассика (современная классика) с стеклянными фасадами, белыми фасадами, паркетным полом среднего тона и коричневым полом для женщин - последний тренд
Стильный дизайн: гардеробная комната среднего размера в стиле неоклассика (современная классика) с стеклянными фасадами, белыми фасадами, паркетным полом среднего тона и коричневым полом для женщин - последний тренд
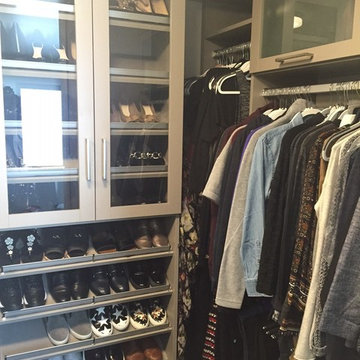
На фото: большая гардеробная комната унисекс в стиле модернизм с стеклянными фасадами, серыми фасадами и ковровым покрытием с
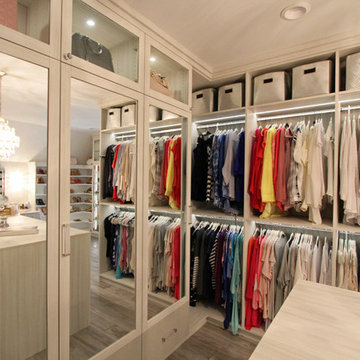
Источник вдохновения для домашнего уюта: большая гардеробная комната в стиле неоклассика (современная классика) с стеклянными фасадами, светлыми деревянными фасадами, светлым паркетным полом и серым полом для женщин
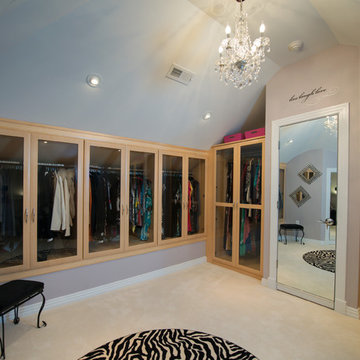
The angles make this attic closet interesting and challenging! The doors have glass inserts and each cabinet is lit with LED lights.
На фото: большая парадная гардеробная в стиле неоклассика (современная классика) с стеклянными фасадами, светлыми деревянными фасадами и ковровым покрытием для женщин с
На фото: большая парадная гардеробная в стиле неоклассика (современная классика) с стеклянными фасадами, светлыми деревянными фасадами и ковровым покрытием для женщин с
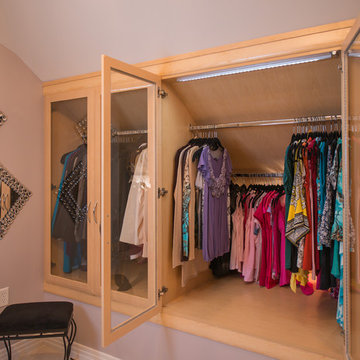
The hanging area was very deep so we used every inch by putting one hanging rod behind another.
На фото: большая парадная гардеробная в стиле неоклассика (современная классика) с стеклянными фасадами, светлыми деревянными фасадами и ковровым покрытием для женщин
На фото: большая парадная гардеробная в стиле неоклассика (современная классика) с стеклянными фасадами, светлыми деревянными фасадами и ковровым покрытием для женщин
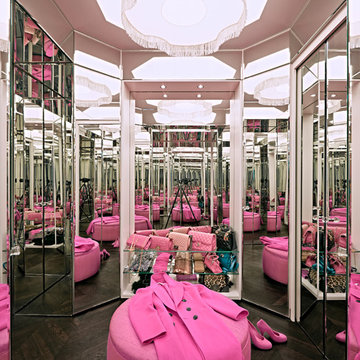
Fotografie: Mark Seelen
На фото: большая гардеробная комната в стиле фьюжн с стеклянными фасадами, темным паркетным полом и коричневым полом для женщин с
На фото: большая гардеробная комната в стиле фьюжн с стеклянными фасадами, темным паркетным полом и коричневым полом для женщин с
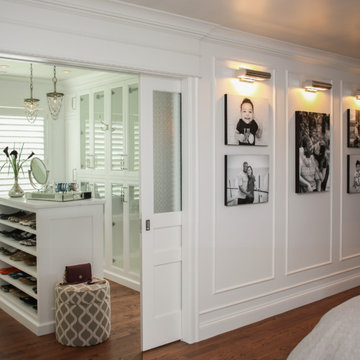
This master suite truly embodies the essence of “Suite Sophistication”. Each detail was designed to highlight the refined aesthetic of this room. The gray toned color scheme created an atmosphere of sophistication, highlighted by touches of lavender and deep purples for rich notes. We surrounded the room in exquisite custom millwork on each wall, adding texture and elegance. Above the bed we created millwork that would exactly feature the curves of the headboard. Topped with custom bedding and pillows the bed perfectly reflects both the warm and cool tones of the room. As the eye moves to the corner, it holds alluring lush seating for our clients to lounge in after a long day, beset by two impeccable gold and beaded chandeliers. From this bedroom our client may slide their detailed pocket doors, decorated with Victorian style windowpanes, and be transported into their own dream closet. We left no detail untouched, creating space in lighted cabinets for his & her wardrobes, including custom fitted spaces for all shoes and accessories. Embellished with our own design accessories such as grand glass perfume bottles and jewelry displays, we left these clients wanting for nothing. This picturesque master bedroom and closet work in harmony to provide our clients with the perfect space to start and end their days in a picture of true sophistication.
Custom designed by Hartley and Hill Design. All materials and furnishings in this space are available through Hartley and Hill Design. www.hartleyandhilldesign.com 888-639-0639
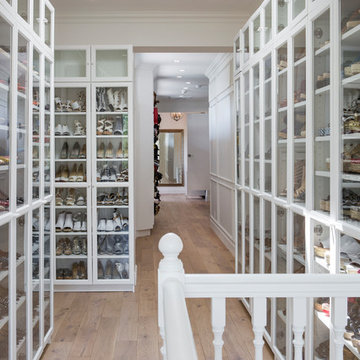
Пример оригинального дизайна: гардеробная комната в морском стиле с стеклянными фасадами, белыми фасадами, паркетным полом среднего тона и коричневым полом для женщин
1
