Гардеробная с белыми фасадами – фото дизайна интерьера
Сортировать:
Бюджет
Сортировать:Популярное за сегодня
1 - 20 из 825 фото
1 из 3

When we started this closet was a hole, we completed renovated the closet to give our client this luxurious space to enjoy!
Стильный дизайн: маленькая гардеробная комната унисекс в стиле неоклассика (современная классика) с фасадами с утопленной филенкой, белыми фасадами, темным паркетным полом и коричневым полом для на участке и в саду - последний тренд
Стильный дизайн: маленькая гардеробная комната унисекс в стиле неоклассика (современная классика) с фасадами с утопленной филенкой, белыми фасадами, темным паркетным полом и коричневым полом для на участке и в саду - последний тренд

Photo byAngie Seckinger
Small walk-in designed for maximum use of space. Custom accessory storage includes double-decker jewelry drawer with velvet inserts, Maple pull-outs behind door for necklaces & scarves, vanity area with mirror, slanted shoe shelves, valet rods & hooks.
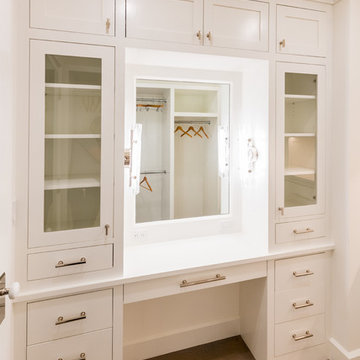
The his and hers walk-in closet needed to make a great use of space with it's limited floor area. She has full-height hanging for dresses, and a make-up counter with a stool (not pictured) He has Stacked hanging for shirts and pants, as well as watch and tie storage. They both have drawer storage, in addition to a dresser in the main bedroom.
Photo by: Daniel Contelmo Jr.

Crisp and Clean White Master Bedroom Closet
by Cyndi Bontrager Photography
Идея дизайна: большая гардеробная комната в классическом стиле с фасадами в стиле шейкер, белыми фасадами, паркетным полом среднего тона и коричневым полом для женщин
Идея дизайна: большая гардеробная комната в классическом стиле с фасадами в стиле шейкер, белыми фасадами, паркетным полом среднего тона и коричневым полом для женщин
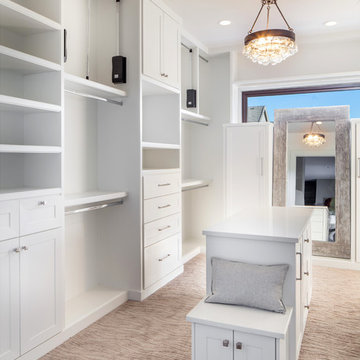
This beautiful showcase home offers a blend of crisp, uncomplicated modern lines and a touch of farmhouse architectural details. The 5,100 square feet single level home with 5 bedrooms, 3 ½ baths with a large vaulted bonus room over the garage is delightfully welcoming.
For more photos of this project visit our website: https://wendyobrienid.com.
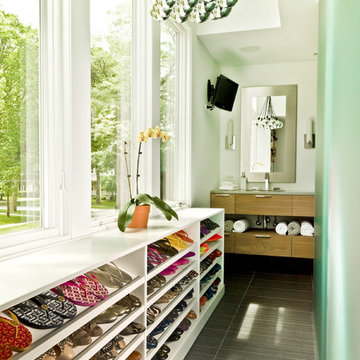
Cynthia Lynn
Свежая идея для дизайна: маленькая гардеробная комната в современном стиле с открытыми фасадами, белыми фасадами и серым полом для на участке и в саду, женщин - отличное фото интерьера
Свежая идея для дизайна: маленькая гардеробная комната в современном стиле с открытыми фасадами, белыми фасадами и серым полом для на участке и в саду, женщин - отличное фото интерьера

A fresh take on traditional style, this sprawling suburban home draws its occupants together in beautifully, comfortably designed spaces that gather family members for companionship, conversation, and conviviality. At the same time, it adroitly accommodates a crowd, and facilitates large-scale entertaining with ease. This balance of private intimacy and public welcome is the result of Soucie Horner’s deft remodeling of the original floor plan and creation of an all-new wing comprising functional spaces including a mudroom, powder room, laundry room, and home office, along with an exciting, three-room teen suite above. A quietly orchestrated symphony of grayed blues unites this home, from Soucie Horner Collections custom furniture and rugs, to objects, accessories, and decorative exclamationpoints that punctuate the carefully synthesized interiors. A discerning demonstration of family-friendly living at its finest.
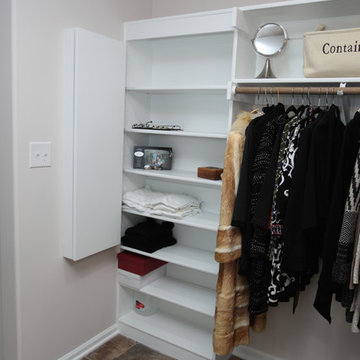
http://www.tonyawittigphotography.com/
Свежая идея для дизайна: гардеробная комната среднего размера, унисекс в классическом стиле с фасадами с выступающей филенкой, белыми фасадами, полом из сланца и коричневым полом - отличное фото интерьера
Свежая идея для дизайна: гардеробная комната среднего размера, унисекс в классическом стиле с фасадами с выступающей филенкой, белыми фасадами, полом из сланца и коричневым полом - отличное фото интерьера
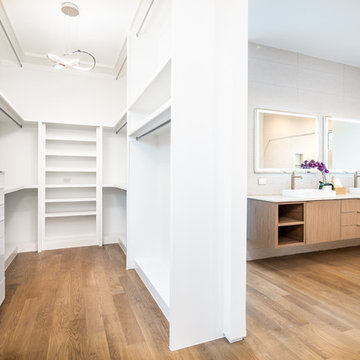
На фото: гардеробная комната среднего размера, унисекс в стиле модернизм с открытыми фасадами, белыми фасадами, паркетным полом среднего тона и коричневым полом
Стильный дизайн: парадная гардеробная в классическом стиле с фасадами с утопленной филенкой, белыми фасадами, ковровым покрытием и белым полом для женщин - последний тренд
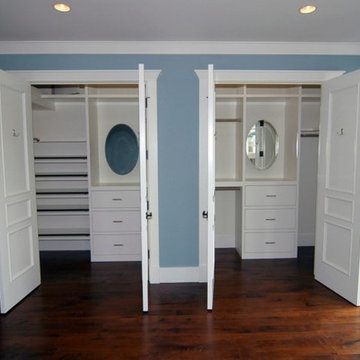
MATERIALS/ FLOOR: Walnut floor/ WALL: Smooth Walls / LIGHTS: Can lights on ceiling / CEILING: Box beam ceiling, that is resting on top of a smooth ceiling/ TRIM: Crown Molding, box beam ceiling, window casing, and base board/ OTHER: There is a small mirror to see yourself while in the closet
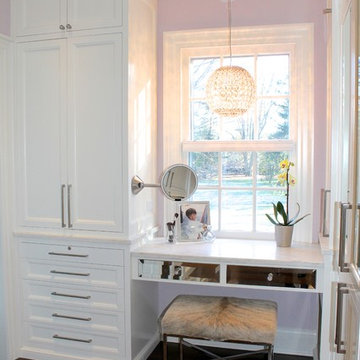
Luxurious Master Walk In Closet
На фото: большая гардеробная комната унисекс в современном стиле с фасадами с утопленной филенкой, белыми фасадами и темным паркетным полом
На фото: большая гардеробная комната унисекс в современном стиле с фасадами с утопленной филенкой, белыми фасадами и темным паркетным полом
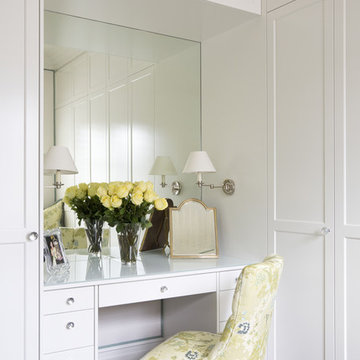
Dressing Room & Robe
На фото: гардеробная среднего размера в классическом стиле с фасадами с утопленной филенкой, белыми фасадами и ковровым покрытием для женщин с
На фото: гардеробная среднего размера в классическом стиле с фасадами с утопленной филенкой, белыми фасадами и ковровым покрытием для женщин с
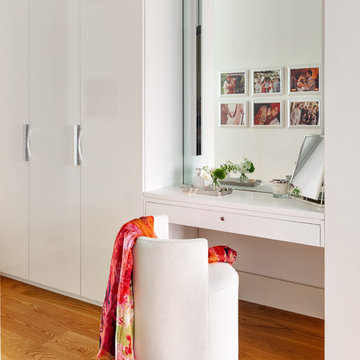
На фото: парадная гардеробная в скандинавском стиле с плоскими фасадами, белыми фасадами и паркетным полом среднего тона для женщин с

На фото: большая гардеробная комната в стиле неоклассика (современная классика) с белыми фасадами, ковровым покрытием, серым полом и фасадами с утопленной филенкой для женщин
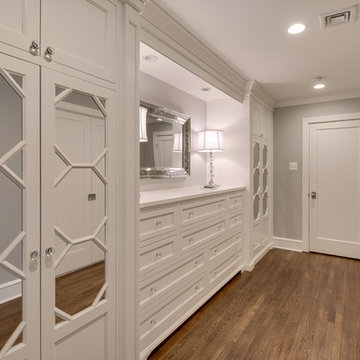
На фото: гардеробная комната среднего размера, унисекс в классическом стиле с паркетным полом среднего тона, фасадами с утопленной филенкой, белыми фасадами и коричневым полом
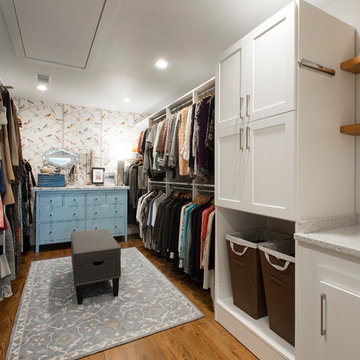
This once dated master suite is now a bright and eclectic space with influence from the homeowners travels abroad. We transformed their overly large bathroom with dysfunctional square footage into cohesive space meant for luxury. We created a large open, walk in shower adorned by a leathered stone slab. The new master closet is adorned with warmth from bird wallpaper and a robin's egg blue chest. We were able to create another bedroom from the excess space in the redesign. The frosted glass french doors, blue walls and special wall paper tie into the feel of the home. In the bathroom, the Bain Ultra freestanding tub below is the focal point of this new space. We mixed metals throughout the space that just work to add detail and unique touches throughout. Design by Hatfield Builders & Remodelers | Photography by Versatile Imaging
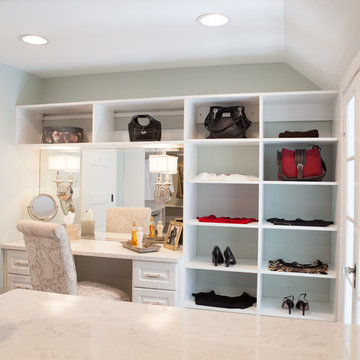
Joe Nowak
На фото: большая парадная гардеробная унисекс в стиле кантри с белыми фасадами, паркетным полом среднего тона и фасадами с выступающей филенкой с
На фото: большая парадная гардеробная унисекс в стиле кантри с белыми фасадами, паркетным полом среднего тона и фасадами с выступающей филенкой с
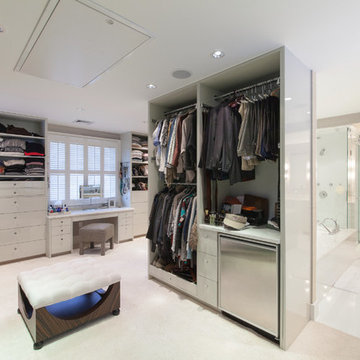
Пример оригинального дизайна: гардеробная в современном стиле с плоскими фасадами, белыми фасадами, ковровым покрытием и бежевым полом для мужчин
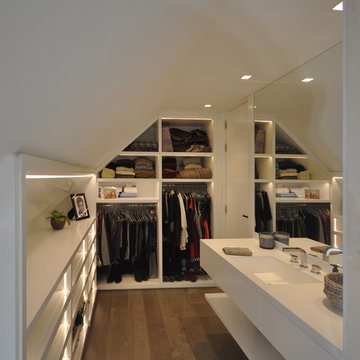
На фото: гардеробная комната среднего размера, унисекс в современном стиле с плоскими фасадами, белыми фасадами и темным паркетным полом
Гардеробная с белыми фасадами – фото дизайна интерьера
1