Гардеробная с фасадами цвета дерева среднего тона – фото дизайна интерьера
Сортировать:
Бюджет
Сортировать:Популярное за сегодня
1 - 20 из 137 фото
1 из 3
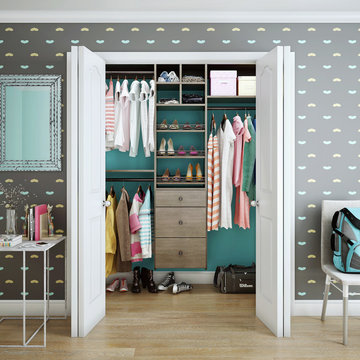
Источник вдохновения для домашнего уюта: маленький шкаф в нише в стиле неоклассика (современная классика) с открытыми фасадами, фасадами цвета дерева среднего тона, светлым паркетным полом и бежевым полом для на участке и в саду, женщин
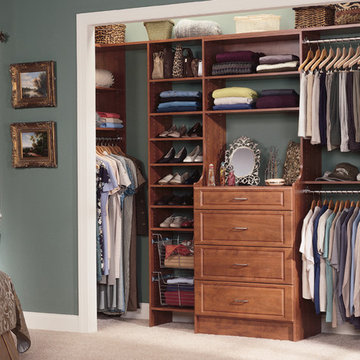
Источник вдохновения для домашнего уюта: шкаф в нише среднего размера, унисекс в современном стиле с фасадами с выступающей филенкой, фасадами цвета дерева среднего тона и ковровым покрытием
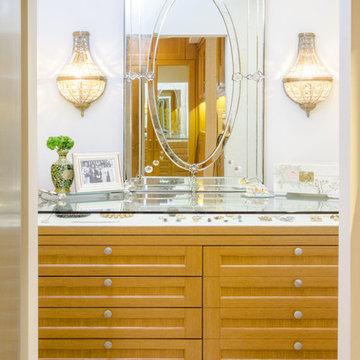
Features of Shared closet:
Stained Rift Oak Cabinetry with Base and Crown
Cedar Lined Drawers for Cashmere Sweaters
Furniture Accessories include Chandeliers and Island
Lingerie Inserts
Pull-out Hooks
Purse Dividers
Jewelry Display Case
Sunglass Display Case
Integrated Light Up Rods
Integrated Showcase Lighting
Angled Shoe Shelves
Full Length Framed Mirror with Mullions
Hidden Safe
Nick Savoy Photography
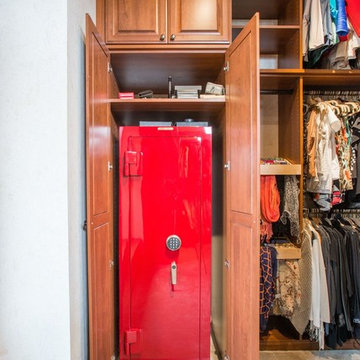
Идея дизайна: гардеробная комната среднего размера, унисекс в классическом стиле с фасадами с выступающей филенкой, фасадами цвета дерева среднего тона, ковровым покрытием и бежевым полом
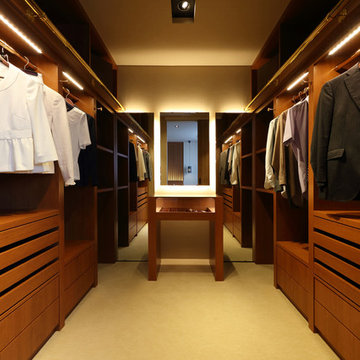
Идея дизайна: гардеробная в современном стиле с плоскими фасадами, фасадами цвета дерева среднего тона и бежевым полом
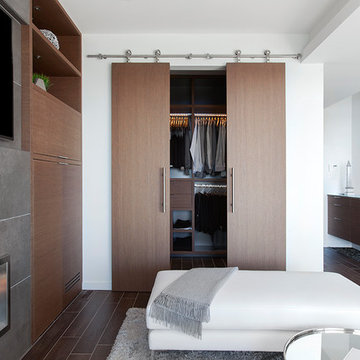
Krista Jahnke
Свежая идея для дизайна: шкаф в нише унисекс в современном стиле с плоскими фасадами, фасадами цвета дерева среднего тона, полом из керамогранита и коричневым полом - отличное фото интерьера
Свежая идея для дизайна: шкаф в нише унисекс в современном стиле с плоскими фасадами, фасадами цвета дерева среднего тона, полом из керамогранита и коричневым полом - отличное фото интерьера
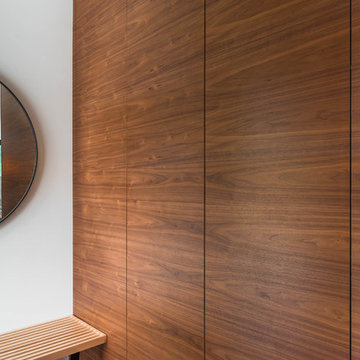
My House Design/Build Team | www.myhousedesignbuild.com | 604-694-6873 | Reuben Krabbe Photography
Источник вдохновения для домашнего уюта: маленький шкаф в нише унисекс в стиле ретро с плоскими фасадами, фасадами цвета дерева среднего тона, паркетным полом среднего тона и коричневым полом для на участке и в саду
Источник вдохновения для домашнего уюта: маленький шкаф в нише унисекс в стиле ретро с плоскими фасадами, фасадами цвета дерева среднего тона, паркетным полом среднего тона и коричневым полом для на участке и в саду
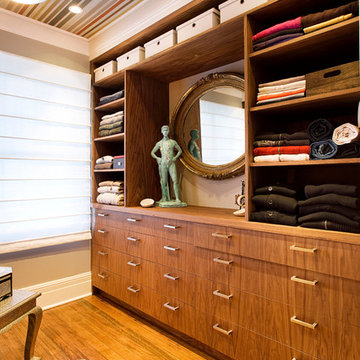
На фото: гардеробная в стиле фьюжн с открытыми фасадами и фасадами цвета дерева среднего тона
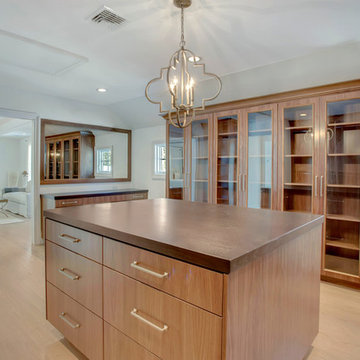
Expansive walk-in closet with island dresser, vanity, with medium hardwood finish and glass panel closets of this updated 1940's Custom Cape Ranch.
Architect: T.J. Costello - Hierarchy Architecture + Design, PLLC
Interior Designer: Helena Clunies-Ross
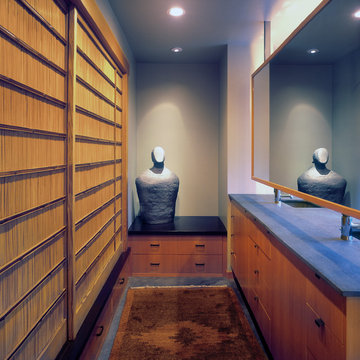
Designed in 1949 by Pietro Belluschi this Northwest style house sits adjacent to a stream in a 2-acre garden. The current owners asked us to design a new wing with a sitting room, master bedroom and bath and to renovate the kitchen. Details and materials from the original design were used throughout the addition. Special foundations were employed at the Master Bedroom to protect a mature Japanese maple. In the Master Bath a private garden court opens the shower and lavatory area to generous outside light.
In 2004 this project received a citation Award from the Portland AIA
Michael Mathers Photography
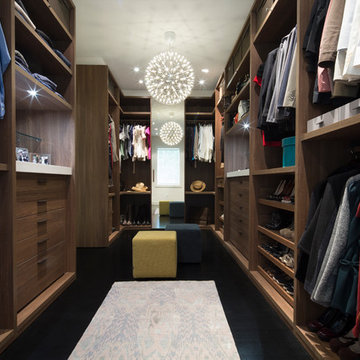
dressing room
sagart studio
Идея дизайна: большая парадная гардеробная унисекс в современном стиле с плоскими фасадами, фасадами цвета дерева среднего тона, темным паркетным полом и черным полом
Идея дизайна: большая парадная гардеробная унисекс в современном стиле с плоскими фасадами, фасадами цвета дерева среднего тона, темным паркетным полом и черным полом
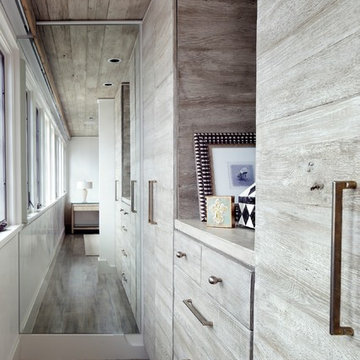
Chris Luker Photography
На фото: гардеробная комната среднего размера, унисекс в морском стиле с плоскими фасадами, фасадами цвета дерева среднего тона и паркетным полом среднего тона
На фото: гардеробная комната среднего размера, унисекс в морском стиле с плоскими фасадами, фасадами цвета дерева среднего тона и паркетным полом среднего тона
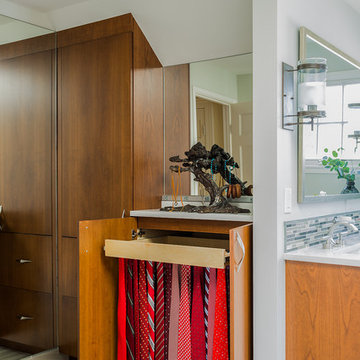
Michael J. Lee Photography
Идея дизайна: гардеробная унисекс в современном стиле с плоскими фасадами, фасадами цвета дерева среднего тона и бежевым полом
Идея дизайна: гардеробная унисекс в современном стиле с плоскими фасадами, фасадами цвета дерева среднего тона и бежевым полом
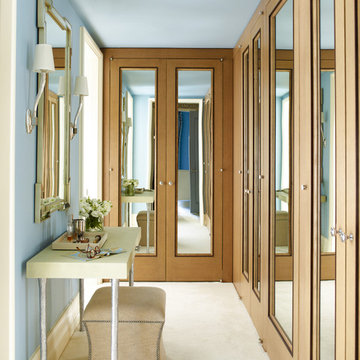
Eric Piaseki
На фото: парадная гардеробная в стиле неоклассика (современная классика) с фасадами с утопленной филенкой, фасадами цвета дерева среднего тона, ковровым покрытием и бежевым полом
На фото: парадная гардеробная в стиле неоклассика (современная классика) с фасадами с утопленной филенкой, фасадами цвета дерева среднего тона, ковровым покрытием и бежевым полом
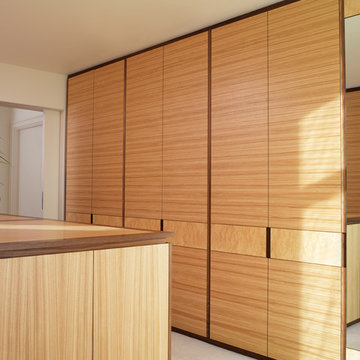
KENSINGTON, LONDON
This bespoke dressing room commission in Kensington is made from American Black Walnut which has been over veneered primarily in Olive Ash with a Burr Ash veneered panel running horizontally across the doors. A recessed shadow gap detail in American Black Walnut separates the Burr Ash panel from the Olive Ash veneer and the handles have been recessed and milled out of the Black Walnut lipping.
Primary materials: American Black Walnut, Olive Ash and Burr Ash.
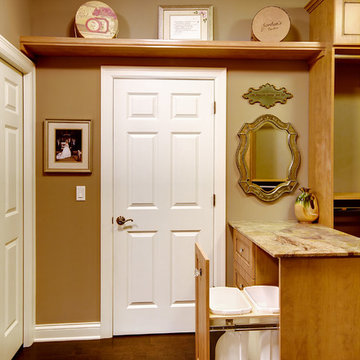
Master bedroom closet by Closets For Life. Learn more at www.closetsforlife.com.
Свежая идея для дизайна: большая гардеробная комната в классическом стиле с фасадами цвета дерева среднего тона, фасадами с утопленной филенкой, темным паркетным полом и коричневым полом - отличное фото интерьера
Свежая идея для дизайна: большая гардеробная комната в классическом стиле с фасадами цвета дерева среднего тона, фасадами с утопленной филенкой, темным паркетным полом и коричневым полом - отличное фото интерьера
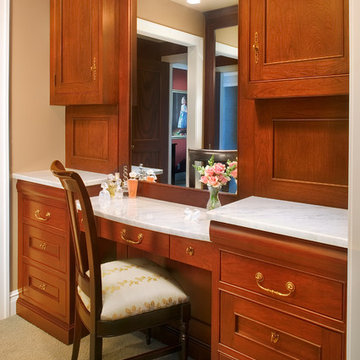
The challenge of this modern version of a 1920s shingle-style home was to recreate the classic look while avoiding the pitfalls of the original materials. The composite slate roof, cement fiberboard shake siding and color-clad windows contribute to the overall aesthetics. The mahogany entries are surrounded by stone, and the innovative soffit materials offer an earth-friendly alternative to wood. You’ll see great attention to detail throughout the home, including in the attic level board and batten walls, scenic overlook, mahogany railed staircase, paneled walls, bordered Brazilian Cherry floor and hideaway bookcase passage. The library features overhead bookshelves, expansive windows, a tile-faced fireplace, and exposed beam ceiling, all accessed via arch-top glass doors leading to the great room. The kitchen offers custom cabinetry, built-in appliances concealed behind furniture panels, and glass faced sideboards and buffet. All details embody the spirit of the craftspeople who established the standards by which homes are judged.
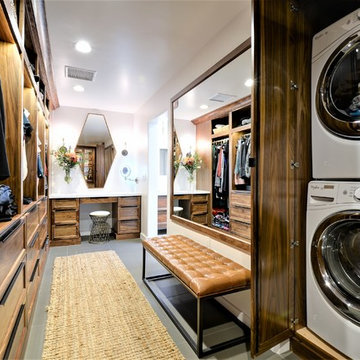
Immediately off of the master bathroom, lies this ginormous master closet, full of all of the amenities one could possibly ask for.
Источник вдохновения для домашнего уюта: большая гардеробная комната унисекс в современном стиле с фасадами в стиле шейкер, фасадами цвета дерева среднего тона, полом из керамогранита и серым полом
Источник вдохновения для домашнего уюта: большая гардеробная комната унисекс в современном стиле с фасадами в стиле шейкер, фасадами цвета дерева среднего тона, полом из керамогранита и серым полом
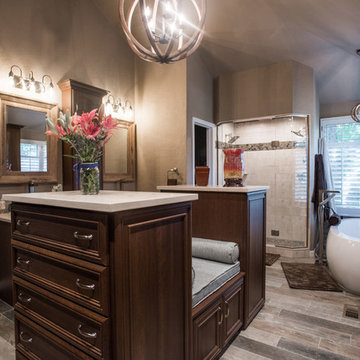
"When I first visited the client's house, and before seeing the space, I sat down with my clients to understand their needs. They told me they were getting ready to remodel their bathroom and master closet, and they wanted to get some ideas on how to make their closet better. The told me they wanted to figure out the closet before they did anything, so they presented their ideas to me, which included building walls in the space to create a larger master closet. I couldn't visual what they were explaining, so we went to the space. As soon as I got in the space, it was clear to me that we didn't need to build walls, we just needed to have the current closets torn out and replaced with wardrobes, create some shelving space for shoes and build an island with drawers in a bench. When I proposed that solution, they both looked at me with big smiles on their faces and said, 'That is the best idea we've heard, let's do it', then they asked me if I could design the vanity as well.
"I used 3/4" Melamine, Italian walnut, and Donatello thermofoil. The client provided their own countertops." - Leslie Klinck, Designer
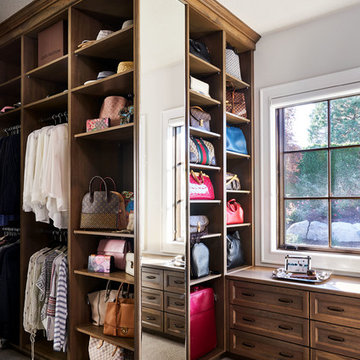
На фото: большая парадная гардеробная унисекс в стиле кантри с открытыми фасадами, фасадами цвета дерева среднего тона, ковровым покрытием и серым полом
Гардеробная с фасадами цвета дерева среднего тона – фото дизайна интерьера
1