Гардеробная с белым полом – фото дизайна интерьера
Сортировать:
Бюджет
Сортировать:Популярное за сегодня
1 - 20 из 41 фото
1 из 3
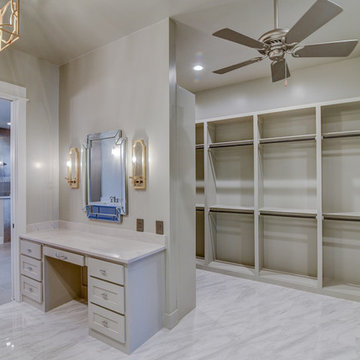
Day Dream Photography
На фото: большая парадная гардеробная унисекс в стиле кантри с плоскими фасадами, серыми фасадами, полом из керамической плитки и белым полом с
На фото: большая парадная гардеробная унисекс в стиле кантри с плоскими фасадами, серыми фасадами, полом из керамической плитки и белым полом с
Стильный дизайн: парадная гардеробная в классическом стиле с фасадами с утопленной филенкой, белыми фасадами, ковровым покрытием и белым полом для женщин - последний тренд
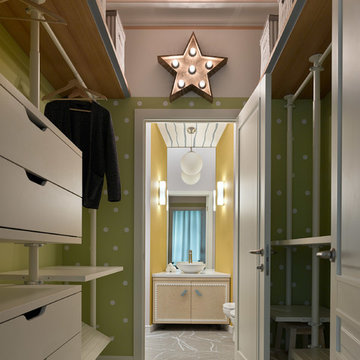
Двухкомнатная квартира площадью 84 кв м располагается на первом этаже ЖК Сколково Парк.
Проект квартиры разрабатывался с прицелом на продажу, основой концепции стало желание разработать яркий, но при этом ненавязчивый образ, при минимальном бюджете. За основу взяли скандинавский стиль, в сочетании с неожиданными декоративными элементами. С другой стороны, хотелось использовать большую часть мебели и предметов интерьера отечественных дизайнеров, а что не получалось подобрать - сделать по собственным эскизам. Единственный брендовый предмет мебели - обеденный стол от фабрики Busatto, до этого пылившийся в гараже у хозяев. Он задал тему дерева, которую мы поддержали фанерным шкафом (все секции открываются) и стенкой в гостиной с замаскированной дверью в спальню - произведено по нашим эскизам мастером из Петербурга.
Авторы - Илья и Света Хомяковы, студия Quatrobase
Строительство - Роман Виталюев
Фанера - Никита Максимов
Фото - Сергей Ананьев
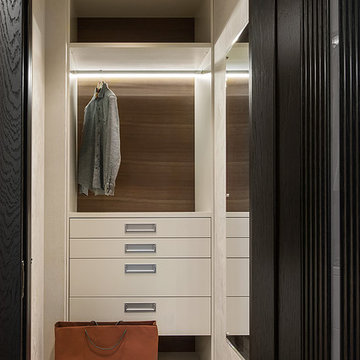
Ольга Мелекесцева
Идея дизайна: маленькая гардеробная комната в современном стиле с плоскими фасадами, бежевыми фасадами, пробковым полом и белым полом для на участке и в саду, мужчин
Идея дизайна: маленькая гардеробная комната в современном стиле с плоскими фасадами, бежевыми фасадами, пробковым полом и белым полом для на участке и в саду, мужчин
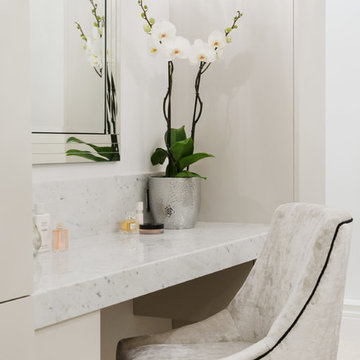
Tamara Flanagan
На фото: большая гардеробная в современном стиле с белым полом и ковровым покрытием с
На фото: большая гардеробная в современном стиле с белым полом и ковровым покрытием с
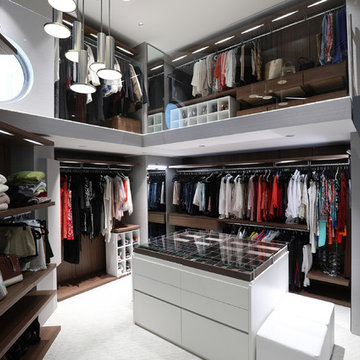
This home was designed with a clean, modern aesthetic that imposes a commanding view of its expansive riverside lot. The wide-span, open wing design provides a feeling of open movement and flow throughout the home. Interior design elements are tightly edited to their most elemental form. Simple yet daring lines simultaneously convey a sense of energy and tranquility. Super-matte, zero sheen finishes are punctuated by brightly polished stainless steel and are further contrasted by thoughtful use of natural textures and materials. The judges said “this home would be like living in a sculpture. It’s sleek and luxurious at the same time.”
The award for Best In Show goes to
RG Designs Inc. and K2 Design Group
Designers: Richard Guzman with Jenny Provost
From: Bonita Springs, Florida
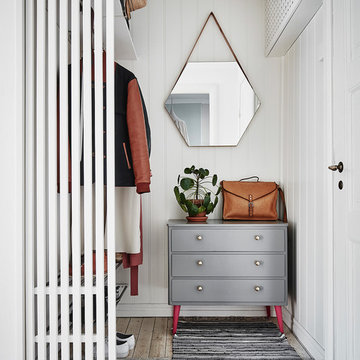
Стильный дизайн: гардеробная в скандинавском стиле с деревянным полом и белым полом - последний тренд
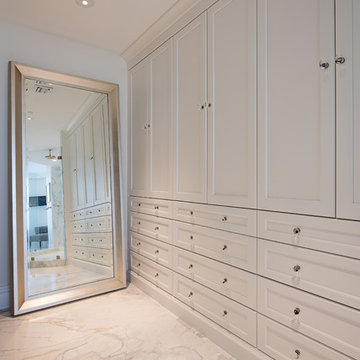
Свежая идея для дизайна: встроенный шкаф унисекс в стиле фьюжн с фасадами с декоративным кантом, белыми фасадами, мраморным полом и белым полом - отличное фото интерьера
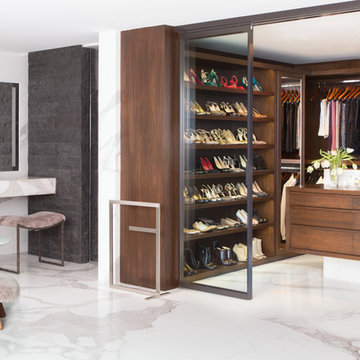
На фото: гардеробная комната в современном стиле с плоскими фасадами, темными деревянными фасадами, мраморным полом и белым полом для женщин
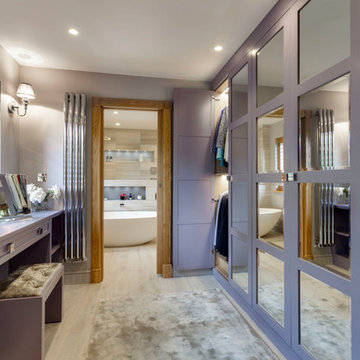
На фото: гардеробная комната среднего размера в стиле неоклассика (современная классика) с фасадами с утопленной филенкой и белым полом для женщин
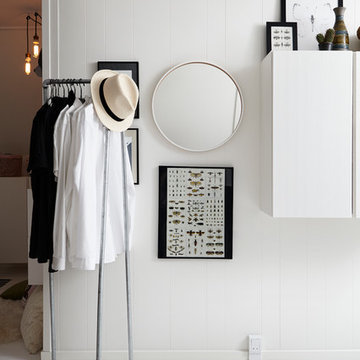
Источник вдохновения для домашнего уюта: парадная гардеробная унисекс в скандинавском стиле с белым полом
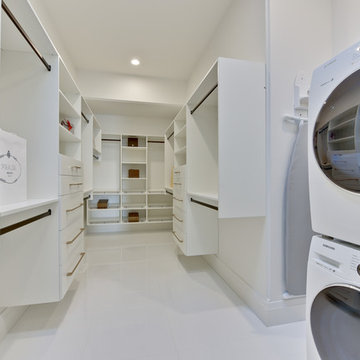
Huge walk in/dressing closet includes full laundry!
Стильный дизайн: большая парадная гардеробная унисекс в современном стиле с плоскими фасадами, белыми фасадами, полом из керамической плитки и белым полом - последний тренд
Стильный дизайн: большая парадная гардеробная унисекс в современном стиле с плоскими фасадами, белыми фасадами, полом из керамической плитки и белым полом - последний тренд
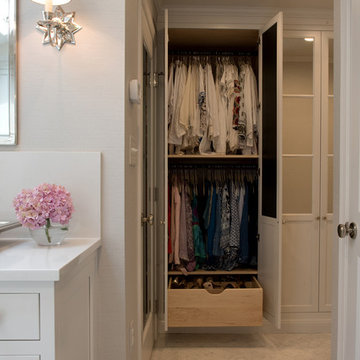
These clients win the award for ‘Most Jarrett Design Projects in One Home’! We consider ourselves extremely fortunate to have been able to work with these kind folks so consistently over the years.
The most recent project features their master bath, a room they have been wanting to tackle for many years. We think it was well worth the wait! It started off as an outdated space with an enormous platform tub open to the bedroom featuring a large round column. The open concept was inspired by island homes long ago, but it was time for some privacy. The water closet, shower and linen closet served the clients well, but the tub and vanities had to be updated with storage improvements desired. The clients also wanted to add organized spaces for clothing, shoes and handbags. Swapping the large tub for a dainty freestanding tub centered on the new window, cleared space for gorgeous his and hers vanities and armoires flanking the tub. The area where the old double vanity existed was transformed into personalized storage closets boasting beautiful custom mirrored doors. The bathroom floors and shower surround were replaced with classic white and grey materials. Handmade vessel sinks and faucets add a rich touch. Soft brass wire doors are the highlight of a freestanding custom armoire created to house handbags adding more convenient storage and beauty to the bedroom. Star sconces, bell jar fixture, wallpaper and window treatments selected by the homeowner with the help of the talented Lisa Abdalla Interiors provide the finishing traditional touches for this sanctuary.
Jacqueline Powell Photography
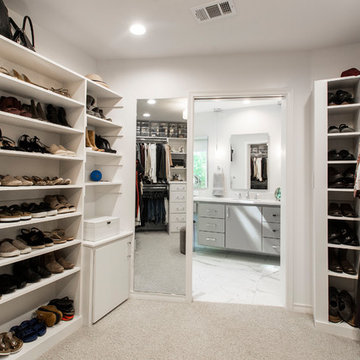
This home had a previous master bathroom remodel and addition with poor layout. Our homeowners wanted a whole new suite that was functional and beautiful. They wanted the new bathroom to feel bigger with more functional space. Their current bathroom was choppy with too many walls. The lack of storage in the bathroom and the closet was a problem and they hated the cabinets. They have a really nice large back yard and the views from the bathroom should take advantage of that.
We decided to move the main part of the bathroom to the rear of the bathroom that has the best view and combine the closets into one closet, which required moving all of the plumbing, as well as the entrance to the new bathroom. Where the old toilet, tub and shower were is now the new extra-large closet. We had to frame in the walls where the glass blocks were once behind the tub and the old doors that once went to the shower and water closet. We installed a new soft close pocket doors going into the water closet and the new closet. A new window was added behind the tub taking advantage of the beautiful backyard. In the partial frameless shower we installed a fogless mirror, shower niches and a large built in bench. . An articulating wall mount TV was placed outside of the closet, to be viewed from anywhere in the bathroom.
The homeowners chose some great floating vanity cabinets to give their new bathroom a more modern feel that went along great with the large porcelain tile flooring. A decorative tumbled marble mosaic tile was chosen for the shower walls, which really makes it a wow factor! New recessed can lights were added to brighten up the room, as well as four new pendants hanging on either side of the three mirrors placed above the seated make-up area and sinks.
Design/Remodel by Hatfield Builders & Remodelers | Photography by Versatile Imaging
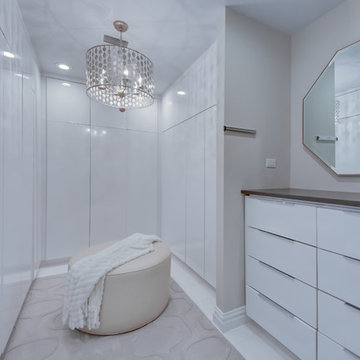
Свежая идея для дизайна: гардеробная комната унисекс в современном стиле с плоскими фасадами, белыми фасадами и белым полом - отличное фото интерьера
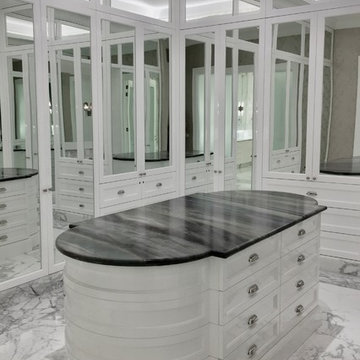
Источник вдохновения для домашнего уюта: большая гардеробная комната унисекс с фасадами с утопленной филенкой, белыми фасадами, мраморным полом и белым полом
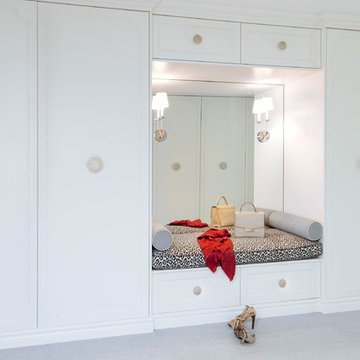
Stephani Buchman Photography
На фото: большая гардеробная комната унисекс в стиле неоклассика (современная классика) с белыми фасадами, ковровым покрытием, белым полом и фасадами с утопленной филенкой
На фото: большая гардеробная комната унисекс в стиле неоклассика (современная классика) с белыми фасадами, ковровым покрытием, белым полом и фасадами с утопленной филенкой
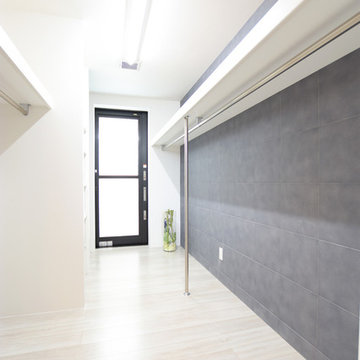
На фото: гардеробная комната унисекс в стиле модернизм с полом из фанеры и белым полом с
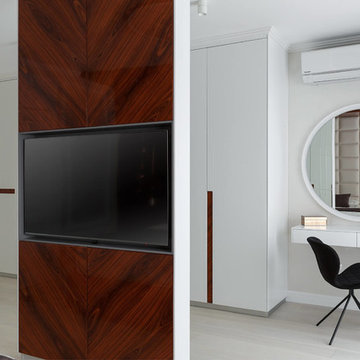
автор проекта Setus Design
фотограф Иван Сорокин
Идея дизайна: большая парадная гардеробная унисекс в современном стиле с плоскими фасадами, белыми фасадами, светлым паркетным полом и белым полом
Идея дизайна: большая парадная гардеробная унисекс в современном стиле с плоскими фасадами, белыми фасадами, светлым паркетным полом и белым полом
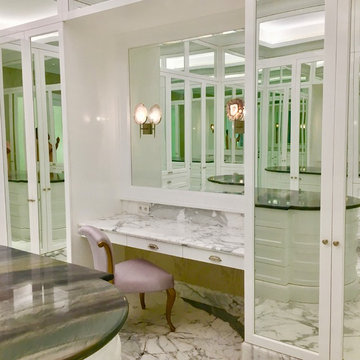
Идея дизайна: большая гардеробная комната в стиле неоклассика (современная классика) с фасадами с утопленной филенкой, белыми фасадами, мраморным полом и белым полом для женщин
Гардеробная с белым полом – фото дизайна интерьера
1