Гардеробная – фото дизайна интерьера класса люкс
Сортировать:
Бюджет
Сортировать:Популярное за сегодня
61 - 80 из 6 341 фото
1 из 2

The Kelso's Primary Closet is a spacious and well-organized haven for their wardrobe and personal belongings. The closet features a luxurious gray carpet that adds a touch of comfort and warmth to the space. A large gray linen bench provides a stylish seating area where one can sit and contemplate outfit choices or simply relax. The closet itself is a generous walk-in design, offering ample room for clothing, shoes, and accessories. The round semi-flush lighting fixtures provide soft and ambient illumination, ensuring that every corner of the closet is well-lit. The white melamine closet system provides a sleek and clean aesthetic, with shelves, drawers, and hanging rods meticulously arranged to maximize storage and organization. The Kelso's Primary Closet combines functionality and style, creating a functional and visually appealing space to showcase their fashion collection.

На фото: гардеробная комната среднего размера в стиле модернизм с плоскими фасадами, фасадами цвета дерева среднего тона, светлым паркетным полом и коричневым полом для мужчин

This breathtaking project by transFORM is just part of a larger renovation led by Becky Shea Design that transformed the maisonette of a historical building into a home as stylish and elegant as its owners.
Attention to detail was key in the configuration of the master closets and dressing rooms. The women’s master closet greatly elevated the aesthetic of the space with the inclusion of posh items like ostrich drawer faces, jewelry-like hardware, a dedicated shoe section, and glass doors. The boutique-inspired LED lighting system notably added a luxe look that’s both polished and functional.
Custom Closet by transFORM
Interior Design by Becky Shea Design
Photography by Sean Litchfield Photography
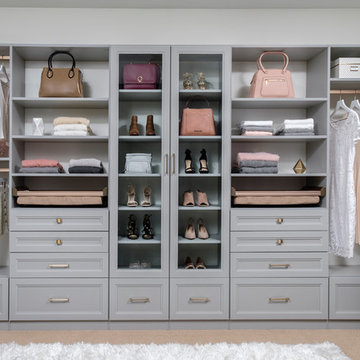
Пример оригинального дизайна: гардеробная комната среднего размера в стиле модернизм с фасадами с утопленной филенкой, серыми фасадами, ковровым покрытием и бежевым полом для женщин
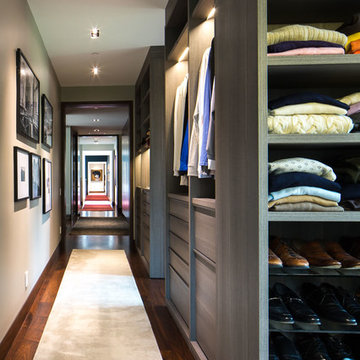
poliformdc.com
Стильный дизайн: огромная гардеробная комната в современном стиле с плоскими фасадами, фасадами цвета дерева среднего тона, ковровым покрытием и бежевым полом для мужчин - последний тренд
Стильный дизайн: огромная гардеробная комната в современном стиле с плоскими фасадами, фасадами цвета дерева среднего тона, ковровым покрытием и бежевым полом для мужчин - последний тренд
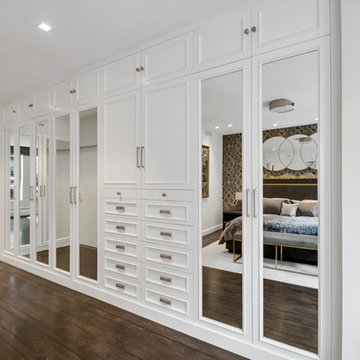
Tina Gallo http://tinagallophotography.com
Стильный дизайн: большой шкаф в нише унисекс в классическом стиле с фасадами с выступающей филенкой, белыми фасадами, темным паркетным полом и коричневым полом - последний тренд
Стильный дизайн: большой шкаф в нише унисекс в классическом стиле с фасадами с выступающей филенкой, белыми фасадами, темным паркетным полом и коричневым полом - последний тренд
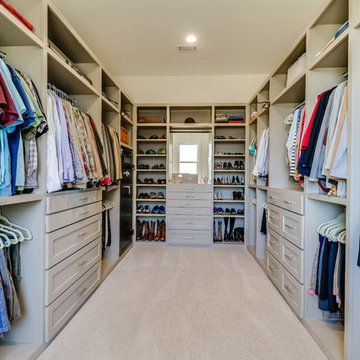
Стильный дизайн: большая гардеробная комната унисекс в стиле модернизм с фасадами в стиле шейкер, серыми фасадами, ковровым покрытием и бежевым полом - последний тренд

Dustin.Peck.Photography.Inc
Свежая идея для дизайна: огромная парадная гардеробная унисекс в стиле неоклассика (современная классика) с ковровым покрытием, фасадами в стиле шейкер, синими фасадами и серым полом - отличное фото интерьера
Свежая идея для дизайна: огромная парадная гардеробная унисекс в стиле неоклассика (современная классика) с ковровым покрытием, фасадами в стиле шейкер, синими фасадами и серым полом - отличное фото интерьера
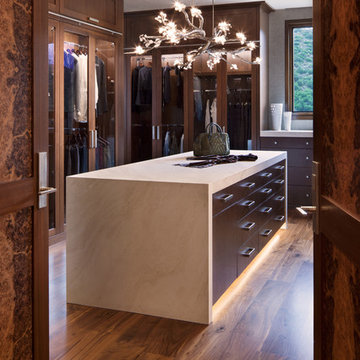
David O. Marlow
Идея дизайна: огромная гардеробная комната унисекс в современном стиле с стеклянными фасадами, темными деревянными фасадами, темным паркетным полом и коричневым полом
Идея дизайна: огромная гардеробная комната унисекс в современном стиле с стеклянными фасадами, темными деревянными фасадами, темным паркетным полом и коричневым полом
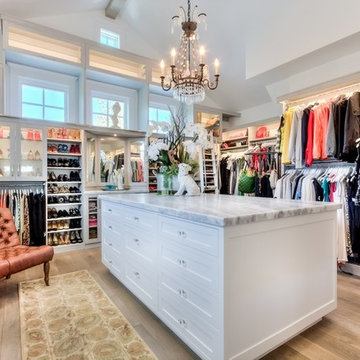
interior designer: Kathryn Smith
Свежая идея для дизайна: огромная гардеробная комната в стиле кантри с открытыми фасадами, белыми фасадами и светлым паркетным полом для женщин - отличное фото интерьера
Свежая идея для дизайна: огромная гардеробная комната в стиле кантри с открытыми фасадами, белыми фасадами и светлым паркетным полом для женщин - отличное фото интерьера
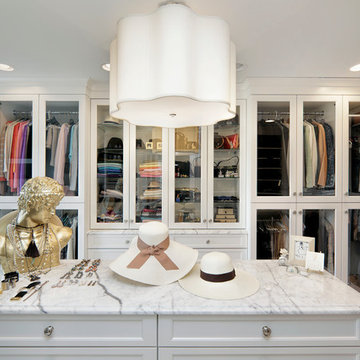
Cabinetry design in Brookhaven frameless cabinetry manufuactured by Wood-Mode. The cabinetry is in maple wood with an opaque finish. All closed door cabinetry has interior recessed lighting in closet.
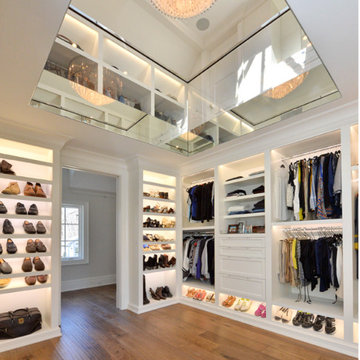
Стильный дизайн: большая гардеробная комната унисекс в стиле неоклассика (современная классика) с открытыми фасадами, белыми фасадами и паркетным полом среднего тона - последний тренд
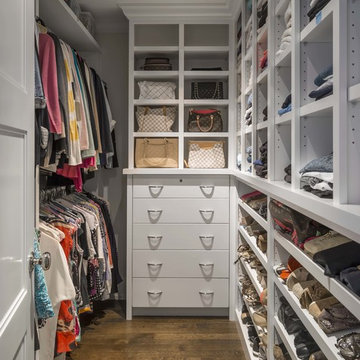
Interior design by Lewis Interiors
Richard Mandelkorn
Стильный дизайн: гардеробная комната среднего размера в стиле неоклассика (современная классика) с плоскими фасадами, белыми фасадами и паркетным полом среднего тона для женщин - последний тренд
Стильный дизайн: гардеробная комната среднего размера в стиле неоклассика (современная классика) с плоскими фасадами, белыми фасадами и паркетным полом среднего тона для женщин - последний тренд
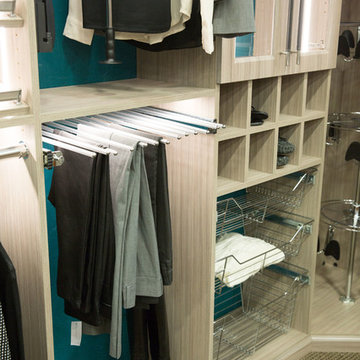
Стильный дизайн: маленькая гардеробная комната унисекс в современном стиле с светлыми деревянными фасадами для на участке и в саду - последний тренд
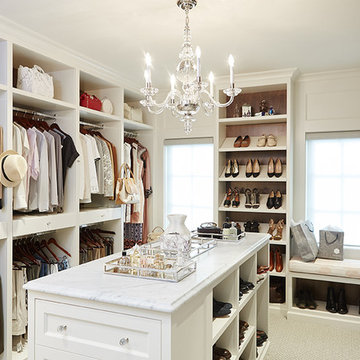
Walk-in Closet
Свежая идея для дизайна: огромная гардеробная комната в классическом стиле с белыми фасадами и ковровым покрытием - отличное фото интерьера
Свежая идея для дизайна: огромная гардеробная комната в классическом стиле с белыми фасадами и ковровым покрытием - отличное фото интерьера
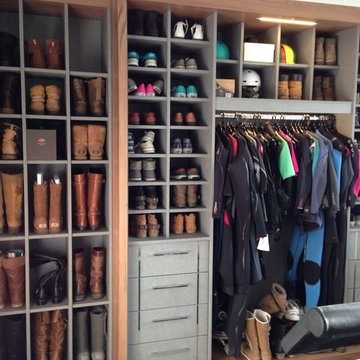
Bespoke shoe and wetsuit storage. Walnut frame. Denim internals with stainless steel trim flushed into drawer fronts.
Идея дизайна: гардеробная среднего размера в современном стиле с серыми фасадами
Идея дизайна: гардеробная среднего размера в современном стиле с серыми фасадами
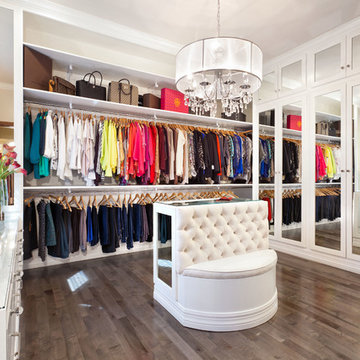
This room transformation took 4 weeks to do. It was originally a bedroom and we transformed it into a glamorous walk in dream closet for our client. All cabinets were designed and custom built for her needs. Dresser drawers on the left hold delicates and the top drawer for clutches and large jewelry. The center island was also custom built and it is a jewelry case with a built in bench on the side facing the shoes.
Bench by www.belleEpoqueupholstery.com
Lighting by www.lampsplus.com
Photo by: www.azfoto.com
www.azfoto.com
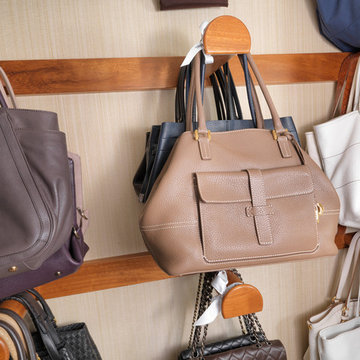
This walk in closet is part of a large property in central London. The client asked Tim Wood to come up with a storage solution for her extensvie collection of shoes and handbags. Tim Wood designed and made shelving that would accommodate the exact proportions of her shoes. The rails that the handbags hang from were all specially moulded to echo the exact shape of the clients shoulder, so that they could retain their shape perfectly.
The closet houses over two hundred pairs of shoes, and can easily be expanded further to accommodate new purchases. The client is thrilled with this totally bespoke walk in closet that houses her prized collection of shoes such as Jimmy Choo, Gucci, Louboutin, Dior, Yves Saint Laurent, Dolce Gabbana, Manolo Blanik, Emma Hope, Salvatore Ferragamo, Lanvin, Paul Smith and Guiseppe Zanotti.
The client has over seventy five handbags such as Prada, Louis Vuitton, Chanel, Fendi, Dior, Gucci, Anya Hindmarch, Jimmy Choo, Bill Amberg, Lanvin, Mulberry, Chloe, Alexander McQueen, Dolce Gabbana, Michael Kors, Vivienne Westwood, Moschino, Diane von Furstenberg, Lulu Guinness, Marc Jacobs, DKNY, Stella McCartney, Roberto Cavalli, Bottega Veneta, Miu Miiu and Burberry.
Designed, hand built and photography by Tim Wood
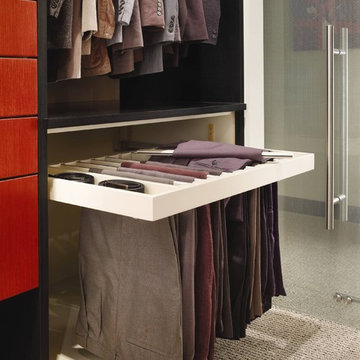
Interior pull-out maple slack rack option with short hanging above. Closet features the Vanguard Plus door style; the trim is finished in Vertical Veneer Ebony, the drawers feature an Opaque finish and the tall units feature the Vertical Veneer Cinnabar. Carpet flooring throughout.
Promotion pictures by Wood-Mode, all rights reserved
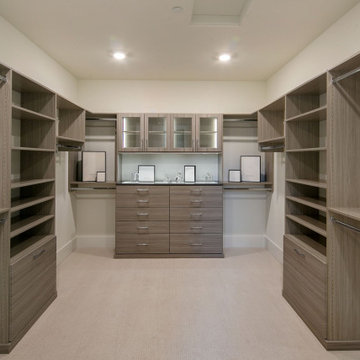
The Kelso's Primary Closet is a well-designed and functional space that offers convenience and style. The closet features cabinet lighting, illuminating the interior and making it easier to find and organize belongings. White can lights provide overall ambient lighting, ensuring a well-lit environment. Gray wooden cabinets offer ample storage space for clothing, accessories, and other items. The closet also includes a jewelry display area, allowing for easy organization and showcasing of favorite pieces. With its large walk-in design, there is plenty of room to navigate and access belongings comfortably. The closet is adorned with nickel and silver hardware, adding a touch of elegance and cohesion to the overall aesthetic. The Kelso's Primary Closet is a combination of practicality and aesthetics, providing a stylish and organized space for their wardrobe and personal items.
Гардеробная – фото дизайна интерьера класса люкс
4