Санузел
Сортировать:
Бюджет
Сортировать:Популярное за сегодня
81 - 100 из 55 495 фото
1 из 2
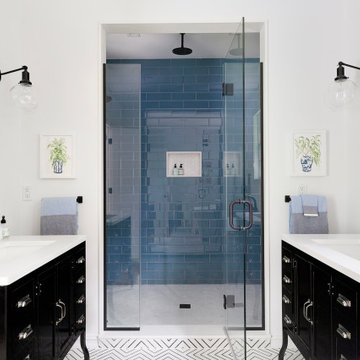
Идея дизайна: ванная комната в морском стиле с черными фасадами, душем в нише, синей плиткой, белыми стенами, полом из цементной плитки, врезной раковиной, разноцветным полом, белой столешницей и фасадами в стиле шейкер

На фото: ванная комната в морском стиле с черными фасадами, душем в нише, черной плиткой, полом из цементной плитки, разноцветным полом, душем с распашными дверями, белой столешницей и открытыми фасадами с

Идея дизайна: ванная комната в стиле неоклассика (современная классика) с белыми фасадами, ванной в нише, душем над ванной, раздельным унитазом, белой плиткой, белыми стенами, белым полом, шторкой для ванной, серой столешницей и фасадами с утопленной филенкой

Свежая идея для дизайна: ванная комната в стиле лофт с раздельным унитазом, темным паркетным полом и подвесной раковиной - отличное фото интерьера
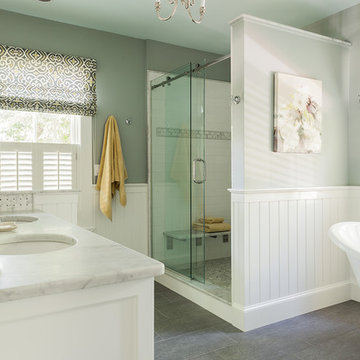
Стильный дизайн: главная ванная комната среднего размера в классическом стиле с белыми фасадами, ванной на ножках, полом из керамогранита, серым полом, серой столешницей, душем в нише, серыми стенами, врезной раковиной и душем с раздвижными дверями - последний тренд
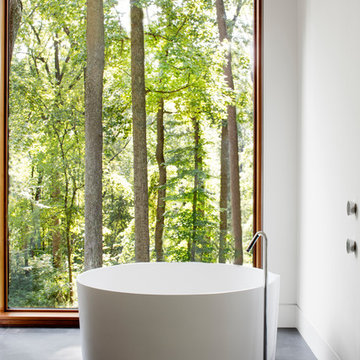
Ziger|Snead Architects
Photographers:
Adam Rouse & Jennifer Hughes
На фото: ванная комната в стиле модернизм с отдельно стоящей ванной, белыми стенами, черным полом и белой столешницей
На фото: ванная комната в стиле модернизм с отдельно стоящей ванной, белыми стенами, черным полом и белой столешницей

Shower and vanity in master suite. Frameless mirrors side clips, light wood floating vanity with flat-panel drawers and matte black hardware. Double undermount sinks with stone counter. Spacious shower with glass enclosure, rain shower head, hand shower. Floor to ceiling mosaic tiles and mosaic tile floor.

A little jewel box powder room off the kitchen. A vintage vanity found at Brimfield, copper sink, oil rubbed bronze fixtures, lighting and mirror, and Sanderson wallpaper complete the old/new look!
Karissa Vantassel Photography

Идея дизайна: ванная комната в стиле неоклассика (современная классика) с белыми фасадами, душем в нише, белой плиткой, плиткой кабанчик, белыми стенами, врезной раковиной, черным полом, открытым душем, серой столешницей и плоскими фасадами

Diseño interior de cuarto de baño para invitados en gris y blanco y madera, con ventana con estore de lino. Suelo y pared principal realizado en placas de cerámica, imitación mármol, de Laminam en color Orobico Grigio. Mueble para lavabo realizado por una balda ancha acabado en madera de roble. Grifería de pared. Espejo redondo con marco fino de madera de roble. Interruptores y bases de enchufe Gira Esprit de linóleo y multiplex. Proyecto de decoración en reforma integral de vivienda: Sube Interiorismo, Bilbao.
Fotografía Erlantz Biderbost
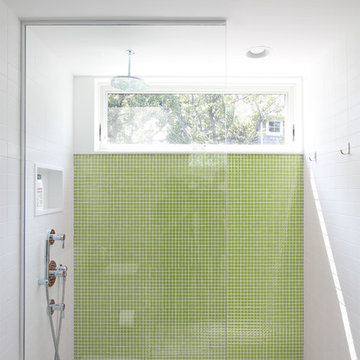
Photographer: © Resolution: 4 Architecture
Пример оригинального дизайна: ванная комната в скандинавском стиле
Пример оригинального дизайна: ванная комната в скандинавском стиле
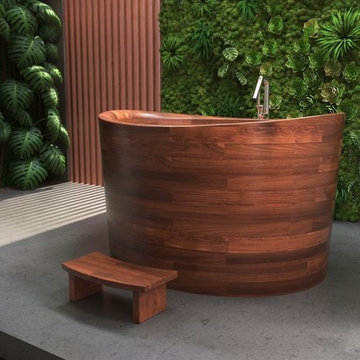
American Walnut is highly prized as a dense, solid wood that combines natural beauty with resistance to denting and wear. As such it is regarded as the ideal medium for furniture and such as our Ofuro bath. It is also sort after for it natural rich tones and lustrous patterned grain. It requires no artificial staining as its original look is simply beautiful. Nor do its looks change over time. Its robust durability means your Walnut bath will retain its good looks, which as with quality natural wood products, acquire additional beauty and the patina through use and time.

When a world class sailing champion approached us to design a Newport home for his family, with lodging for his sailing crew, we set out to create a clean, light-filled modern home that would integrate with the natural surroundings of the waterfront property, and respect the character of the historic district.
Our approach was to make the marine landscape an integral feature throughout the home. One hundred eighty degree views of the ocean from the top floors are the result of the pinwheel massing. The home is designed as an extension of the curvilinear approach to the property through the woods and reflects the gentle undulating waterline of the adjacent saltwater marsh. Floodplain regulations dictated that the primary occupied spaces be located significantly above grade; accordingly, we designed the first and second floors on a stone “plinth” above a walk-out basement with ample storage for sailing equipment. The curved stone base slopes to grade and houses the shallow entry stair, while the same stone clads the interior’s vertical core to the roof, along which the wood, glass and stainless steel stair ascends to the upper level.
One critical programmatic requirement was enough sleeping space for the sailing crew, and informal party spaces for the end of race-day gatherings. The private master suite is situated on one side of the public central volume, giving the homeowners views of approaching visitors. A “bedroom bar,” designed to accommodate a full house of guests, emerges from the other side of the central volume, and serves as a backdrop for the infinity pool and the cove beyond.
Also essential to the design process was ecological sensitivity and stewardship. The wetlands of the adjacent saltwater marsh were designed to be restored; an extensive geo-thermal heating and cooling system was implemented; low carbon footprint materials and permeable surfaces were used where possible. Native and non-invasive plant species were utilized in the landscape. The abundance of windows and glass railings maximize views of the landscape, and, in deference to the adjacent bird sanctuary, bird-friendly glazing was used throughout.
Photo: Michael Moran/OTTO Photography

На фото: главная ванная комната в современном стиле с белой плиткой, раковиной с несколькими смесителями, столешницей из дерева, фасадами цвета дерева среднего тона, плиткой мозаикой, зелеными стенами, полом из мозаичной плитки, белым полом, зеркалом с подсветкой и плоскими фасадами с

На фото: туалет в стиле неоклассика (современная классика) с фасадами островного типа, темными деревянными фасадами, белой плиткой, плиткой кабанчик, разноцветными стенами, темным паркетным полом, монолитной раковиной, коричневым полом и белой столешницей с

Emily Followill
Свежая идея для дизайна: ванная комната в стиле рустика с фасадами цвета дерева среднего тона, серыми стенами, паркетным полом среднего тона, врезной раковиной, коричневым полом, серой столешницей и фасадами в стиле шейкер - отличное фото интерьера
Свежая идея для дизайна: ванная комната в стиле рустика с фасадами цвета дерева среднего тона, серыми стенами, паркетным полом среднего тона, врезной раковиной, коричневым полом, серой столешницей и фасадами в стиле шейкер - отличное фото интерьера

На фото: большая главная ванная комната в современном стиле с отдельно стоящей ванной, белой плиткой, керамической плиткой, белыми стенами, полом из цементной плитки, столешницей из искусственного кварца, серым полом, открытым душем, фасадами цвета дерева среднего тона, душем без бортиков, врезной раковиной, белой столешницей и плоскими фасадами с

Пример оригинального дизайна: ванная комната среднего размера в современном стиле с плоскими фасадами, бежевыми фасадами, инсталляцией, зеленой плиткой, белыми стенами, столешницей из искусственного камня, белым полом, душем с распашными дверями, двойным душем, керамической плиткой, полом из керамической плитки, белой столешницей, душевой кабиной и монолитной раковиной
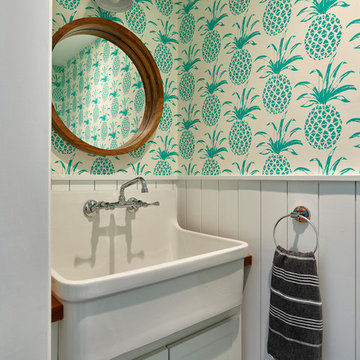
Photo copyright Jeffrey Totaro, 2018
На фото: маленький туалет в стиле кантри с фасадами в стиле шейкер, белыми фасадами, столешницей из дерева, белыми стенами и раковиной с несколькими смесителями для на участке и в саду с
На фото: маленький туалет в стиле кантри с фасадами в стиле шейкер, белыми фасадами, столешницей из дерева, белыми стенами и раковиной с несколькими смесителями для на участке и в саду с

mid century modern bathroom design.
herringbone tiles, brick wall, cement floor tiles, gold fixtures, round mirror and globe scones.
corner shower with subway tiles and penny tiles.
5

