Зеленый санузел с фасадами с выступающей филенкой – фото дизайна интерьера
Сортировать:
Бюджет
Сортировать:Популярное за сегодня
1 - 20 из 1 469 фото
1 из 3

The clients shared with us an inspiration picture of a white marble bathroom with clean lines and elegant feel. Their current master bathroom was far from elegant. With a somewhat limited budget, the goal was to create a walk-in shower, additional storage and elegant feel without having to change much of the footprint.
To have the look of a marble bath without the high price tag we used on the floor and walls a durable porcelain tile with a realistic Carrara marble look makes this upscale bathroom a breeze to maintain. It also compliments the real Carrara marble countertop perfectly.
A vanity with dual sinks was installed. On each side of the vanity is ample cabinet and drawer storage. This bathroom utilized all the storage space possible, while still having an open feel and flow.
This master bath now has clean lines, delicate fixtures and the look of high end materials without the high end price-tag. The result is an elegant bathroom that they enjoy spending time and relaxing in.

Chattanooga area updated master bath with a modern/traditional mix with rustic accents to reflect the home's mountain setting.
Идея дизайна: большая ванная комната в классическом стиле с фасадами с выступающей филенкой, серыми стенами, полом из керамогранита и встроенной тумбой
Идея дизайна: большая ванная комната в классическом стиле с фасадами с выступающей филенкой, серыми стенами, полом из керамогранита и встроенной тумбой

Пример оригинального дизайна: главная ванная комната среднего размера в стиле неоклассика (современная классика) с фасадами с выступающей филенкой, серыми фасадами, открытым душем, серой плиткой, керамогранитной плиткой, серыми стенами, полом из керамогранита, врезной раковиной, столешницей из гранита, серым полом, открытым душем, серой столешницей, сиденьем для душа и тумбой под две раковины
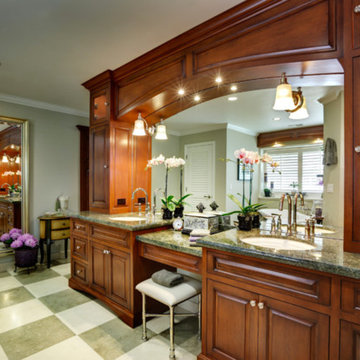
На фото: большая главная ванная комната в классическом стиле с фасадами с выступающей филенкой, темными деревянными фасадами, полом из винила, врезной раковиной, столешницей из гранита и зеленой столешницей с

Steven Dewall
Стильный дизайн: большая главная ванная комната в средиземноморском стиле с фасадами с выступающей филенкой, темными деревянными фасадами, накладной ванной, бежевыми стенами, унитазом-моноблоком, бежевой плиткой, серой плиткой, каменной плиткой, полом из керамической плитки, врезной раковиной, столешницей из искусственного камня и бежевым полом - последний тренд
Стильный дизайн: большая главная ванная комната в средиземноморском стиле с фасадами с выступающей филенкой, темными деревянными фасадами, накладной ванной, бежевыми стенами, унитазом-моноблоком, бежевой плиткой, серой плиткой, каменной плиткой, полом из керамической плитки, врезной раковиной, столешницей из искусственного камня и бежевым полом - последний тренд
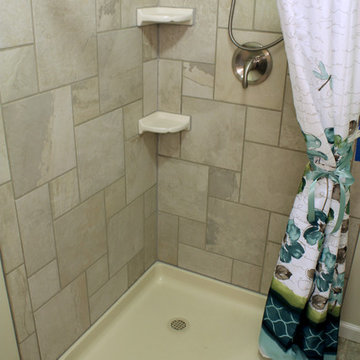
This bedroom and full bathroom are part of an adventuresome project my wife and I embarked upon to create a complete apartment in the basement of our townhouse. We designed a floor plan that creatively and efficiently used all of the 385-square-foot-space, without sacrificing beauty, comfort or function – and all without breaking the bank! To maximize our budget, we did the work ourselves and added everything from thrift store finds to DIY wall art to bring it all together.
The small footprint of this bathroom made it a challenge to include all the necessities. This neo-angle shower was the perfect solution. We are not fans of standard square tile so we dressed up the shower walls with this more interesting pattern.

Elegant Traditional Master Bath with Under mount Tub
Photographer: Sacha Griffin
Стильный дизайн: большая главная ванная комната в классическом стиле с врезной раковиной, фасадами с выступающей филенкой, столешницей из гранита, полновстраиваемой ванной, угловым душем, раздельным унитазом, бежевой плиткой, керамогранитной плиткой, бежевыми стенами, полом из керамогранита, зелеными фасадами, бежевым полом, душем с распашными дверями, бежевой столешницей, нишей, тумбой под две раковины и встроенной тумбой - последний тренд
Стильный дизайн: большая главная ванная комната в классическом стиле с врезной раковиной, фасадами с выступающей филенкой, столешницей из гранита, полновстраиваемой ванной, угловым душем, раздельным унитазом, бежевой плиткой, керамогранитной плиткой, бежевыми стенами, полом из керамогранита, зелеными фасадами, бежевым полом, душем с распашными дверями, бежевой столешницей, нишей, тумбой под две раковины и встроенной тумбой - последний тренд
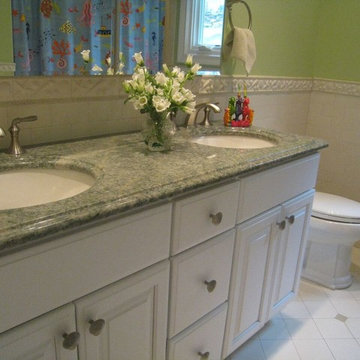
This is a playful, beach-themed children's bathroom with custom Sea Urchin window treatments and shower curtain.
Идея дизайна: ванная комната среднего размера в морском стиле с фасадами с выступающей филенкой, белыми фасадами, ванной в нише, душем над ванной, унитазом-моноблоком, бежевой плиткой, белой плиткой, керамогранитной плиткой, зелеными стенами, полом из керамогранита, душевой кабиной, врезной раковиной и столешницей из гранита
Идея дизайна: ванная комната среднего размера в морском стиле с фасадами с выступающей филенкой, белыми фасадами, ванной в нише, душем над ванной, унитазом-моноблоком, бежевой плиткой, белой плиткой, керамогранитной плиткой, зелеными стенами, полом из керамогранита, душевой кабиной, врезной раковиной и столешницей из гранита

The 1790 Garvin-Weeks Farmstead is a beautiful farmhouse with Georgian and Victorian period rooms as well as a craftsman style addition from the early 1900s. The original house was from the late 18th century, and the barn structure shortly after that. The client desired architectural styles for her new master suite, revamped kitchen, and family room, that paid close attention to the individual eras of the home. The master suite uses antique furniture from the Georgian era, and the floral wallpaper uses stencils from an original vintage piece. The kitchen and family room are classic farmhouse style, and even use timbers and rafters from the original barn structure. The expansive kitchen island uses reclaimed wood, as does the dining table. The custom cabinetry, milk paint, hand-painted tiles, soapstone sink, and marble baking top are other important elements to the space. The historic home now shines.
Eric Roth
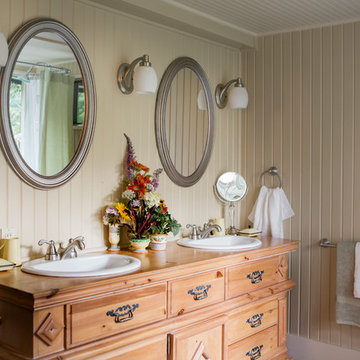
Свежая идея для дизайна: ванная комната в стиле кантри с накладной раковиной, бежевыми стенами, фасадами цвета дерева среднего тона и фасадами с выступающей филенкой - отличное фото интерьера

After living in their home for 15 years, our clients decided it was time to renovate and decorate. The completely redone residence features many marvelous features: a kitchen with two islands four decks with elegant railings, a music studio, a workout room with a view, three bedrooms, three lovely full baths and two half, a home office – all driven by a digitally connected Smart Home.
The style moves from whimsical to "girlie", from traditional to eclectic. Throughout we have incorporated the finest fittings, fixtures, hardware and finishes. Lighting is comprehensive and elegantly folded into the ceiling. Honed and polished Italian marble, limestone, volcanic tiles and rough hewn posts and beams give character to this once rather plain home.
Photos © John Sutton Photography

Spacecrafting Photography
Пример оригинального дизайна: маленький туалет в классическом стиле с фасадами с выступающей филенкой, синими фасадами, унитазом-моноблоком, разноцветными стенами, врезной раковиной, мраморной столешницей, бежевой столешницей, встроенной тумбой и обоями на стенах для на участке и в саду
Пример оригинального дизайна: маленький туалет в классическом стиле с фасадами с выступающей филенкой, синими фасадами, унитазом-моноблоком, разноцветными стенами, врезной раковиной, мраморной столешницей, бежевой столешницей, встроенной тумбой и обоями на стенах для на участке и в саду
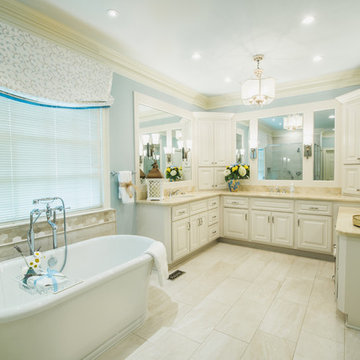
Свежая идея для дизайна: большая главная ванная комната в классическом стиле с фасадами с выступающей филенкой, белыми фасадами, отдельно стоящей ванной, угловым душем, раздельным унитазом, бежевой плиткой, разноцветной плиткой, плиткой мозаикой, синими стенами, полом из керамогранита, врезной раковиной и мраморной столешницей - отличное фото интерьера
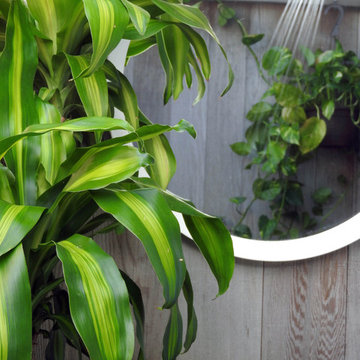
Outdoor shower in beach house
На фото: маленькая ванная комната в морском стиле с фасадами с выступающей филенкой, белыми фасадами, унитазом-моноблоком, бежевой плиткой, керамической плиткой, синими стенами, полом из керамической плитки и столешницей из гранита для на участке и в саду
На фото: маленькая ванная комната в морском стиле с фасадами с выступающей филенкой, белыми фасадами, унитазом-моноблоком, бежевой плиткой, керамической плиткой, синими стенами, полом из керамической плитки и столешницей из гранита для на участке и в саду
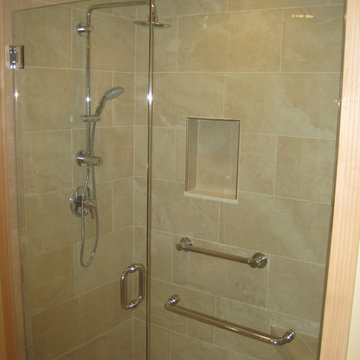
Michael Dangredo Design & installation. 12 x 24 Porcelain tile. Rain drop shower head with hand held. 1/2" glass doors. No curb.
Свежая идея для дизайна: маленькая главная ванная комната в стиле модернизм с врезной раковиной, фасадами с выступающей филенкой, белыми фасадами, столешницей из гранита, душем без бортиков, раздельным унитазом, бежевой плиткой, керамогранитной плиткой и полом из керамогранита для на участке и в саду - отличное фото интерьера
Свежая идея для дизайна: маленькая главная ванная комната в стиле модернизм с врезной раковиной, фасадами с выступающей филенкой, белыми фасадами, столешницей из гранита, душем без бортиков, раздельным унитазом, бежевой плиткой, керамогранитной плиткой и полом из керамогранита для на участке и в саду - отличное фото интерьера
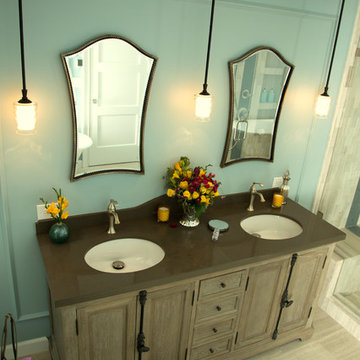
Стильный дизайн: главная ванная комната среднего размера в стиле неоклассика (современная классика) с врезной раковиной, фасадами с выступающей филенкой, фасадами цвета дерева среднего тона, столешницей из кварцита, ванной на ножках, душем в нише, унитазом-моноблоком, бежевой плиткой, каменной плиткой и синими стенами - последний тренд
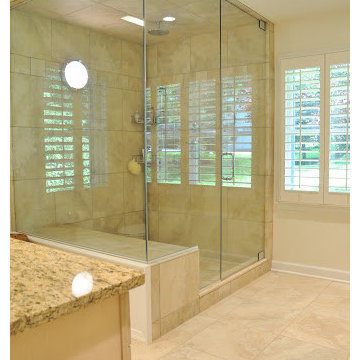
Mike Sneeringer
На фото: баня и сауна среднего размера в классическом стиле с фасадами с выступающей филенкой, светлыми деревянными фасадами, бежевой плиткой, керамической плиткой, столешницей из гранита, бежевыми стенами, полом из травертина и врезной раковиной с
На фото: баня и сауна среднего размера в классическом стиле с фасадами с выступающей филенкой, светлыми деревянными фасадами, бежевой плиткой, керамической плиткой, столешницей из гранита, бежевыми стенами, полом из травертина и врезной раковиной с

The coffered floor was inspired by the coffered ceilings in the rest of the home. To create it, 18" squares of Calcutta marble were honed to give them an aged look and set into borders of porcelain tile that mimics walnut beams. Because there is radiant heat underneath, the floor stays toasty all year round.
For the cabinetry, the goal was to create units that looked like they were heirloom pieces of furniture that had been rolled into the room. To emphasize this impression, castors were custom-made for the walnut double-sink vanity with Botticino marble top. There are two framed and recessed medicine cabinets in the wall above.
Photographer: Peter Rymwid

Мы кардинально пересмотрели планировку этой квартиры. Из однокомнатной она превратилась в почти в двухкомнатную с гардеробной и кухней нишей.
Помимо гардеробной в спальне есть шкаф. В ванной комнате есть место для хранения бытовой химии и полотенец. В квартире много света, благодаря использованию стеклянной перегородки. Есть запасные посадочные места (складные стулья в шкафу). Подвесной светильник над столом можно перемещать (если нужно подвинуть стол), цепляя длинный провод на дополнительные крепления в потолке.
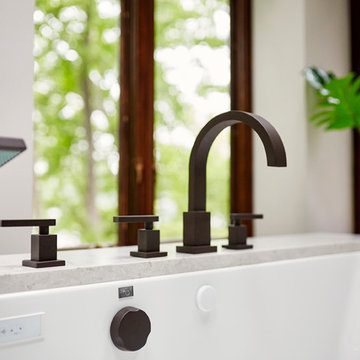
Kip Dawkins
Источник вдохновения для домашнего уюта: большая главная ванная комната в стиле модернизм с фасадами с выступающей филенкой, темными деревянными фасадами, полновстраиваемой ванной, душем без бортиков, унитазом-моноблоком, серой плиткой, керамогранитной плиткой, белыми стенами, полом из керамогранита, врезной раковиной и столешницей из искусственного кварца
Источник вдохновения для домашнего уюта: большая главная ванная комната в стиле модернизм с фасадами с выступающей филенкой, темными деревянными фасадами, полновстраиваемой ванной, душем без бортиков, унитазом-моноблоком, серой плиткой, керамогранитной плиткой, белыми стенами, полом из керамогранита, врезной раковиной и столешницей из искусственного кварца
Зеленый санузел с фасадами с выступающей филенкой – фото дизайна интерьера
1

