Зеленый санузел с черной столешницей – фото дизайна интерьера
Сортировать:
Бюджет
Сортировать:Популярное за сегодня
1 - 20 из 191 фото
1 из 3

The detailed plans for this bathroom can be purchased here: https://www.changeyourbathroom.com/shop/sensational-spa-bathroom-plans/
Contemporary bathroom with mosaic marble on the floors, porcelain on the walls, no pulls on the vanity, mirrors with built in lighting, black counter top, complete rearranging of this floor plan.

The guest bathroom received a completely new look with this bright floral wallpaper, classic wall sconces, and custom grey vanity.
На фото: ванная комната среднего размера в стиле неоклассика (современная классика) с полом из керамической плитки, врезной раковиной, столешницей из искусственного кварца, серым полом, серыми фасадами, разноцветными стенами, черной столешницей и фасадами с декоративным кантом
На фото: ванная комната среднего размера в стиле неоклассика (современная классика) с полом из керамической плитки, врезной раковиной, столешницей из искусственного кварца, серым полом, серыми фасадами, разноцветными стенами, черной столешницей и фасадами с декоративным кантом

Идея дизайна: ванная комната в стиле кантри с плоскими фасадами, темными деревянными фасадами, душем в нише, белой плиткой, плиткой кабанчик, серыми стенами, врезной раковиной, разноцветным полом, черной столешницей и тумбой под две раковины

They say the magic thing about home is that it feels good to leave and even better to come back and that is exactly what this family wanted to create when they purchased their Bondi home and prepared to renovate. Like Marilyn Monroe, this 1920’s Californian-style bungalow was born with the bone structure to be a great beauty. From the outset, it was important the design reflect their personal journey as individuals along with celebrating their journey as a family. Using a limited colour palette of white walls and black floors, a minimalist canvas was created to tell their story. Sentimental accents captured from holiday photographs, cherished books, artwork and various pieces collected over the years from their travels added the layers and dimension to the home. Architrave sides in the hallway and cutout reveals were painted in high-gloss black adding contrast and depth to the space. Bathroom renovations followed the black a white theme incorporating black marble with white vein accents and exotic greenery was used throughout the home – both inside and out, adding a lushness reminiscent of time spent in the tropics. Like this family, this home has grown with a 3rd stage now in production - watch this space for more...
Martine Payne & Deen Hameed

Свежая идея для дизайна: большая главная ванная комната в современном стиле с темными деревянными фасадами, унитазом-моноблоком, мраморной плиткой, белыми стенами, мраморным полом, мраморной столешницей, белым полом, открытым душем, черной столешницей, тумбой под две раковины, напольной тумбой, черно-белой плиткой, консольной раковиной и душем без бортиков - отличное фото интерьера

Пример оригинального дизайна: главная ванная комната в современном стиле с плоскими фасадами, коричневыми фасадами, отдельно стоящей ванной, открытым душем, бежевой плиткой, коричневыми стенами, настольной раковиной, коричневым полом, открытым душем, черной столешницей, полом из плитки под дерево, тумбой под две раковины и подвесной тумбой

The master bathroom remodel was done in continuation of the color scheme that was done throughout the house.
Large format tile was used for the floor to eliminate as many grout lines and to showcase the large open space that is present in the bathroom.
All 3 walls were tiles with large format tile as well with 3 decorative lines running in parallel with 1 tile spacing between them.
The deck of the tub that also acts as the bench in the shower was covered with the same quartz stone material that was used for the vanity countertop, notice for its running continuously from the vanity to the waterfall to the tub deck and its step.
Another great use for the countertop was the ledge of the shampoo niche.

Свежая идея для дизайна: маленькая главная ванная комната в стиле модернизм с фасадами с декоративным кантом, черными фасадами, душем в нише, инсталляцией, зеленой плиткой, терракотовой плиткой, черными стенами, бетонным полом, накладной раковиной, мраморной столешницей, черным полом и черной столешницей для на участке и в саду - отличное фото интерьера

The original master bath suite in this rustic lake house possessed high ceilings with multiple rooms and all surfaces covered in Knotty Pine. Although there were multiple windows in this space, the wood walls, floor and ceiling tended to absorb natural light and force the illumination to come from incandescent Amber fixtures. Our approach was to start with a blank slate by removing all existing partitions and doors. A metal and milk glass wall with a functioning transom and integrated door, was designed and fabricated to divide the space and provide privacy, while allowing light to transfer from the shower, water-closet, bath and dressing room. The welded steel frames his and hers vanities have inlaid white glass panels with integrated steel framed mirrors above.
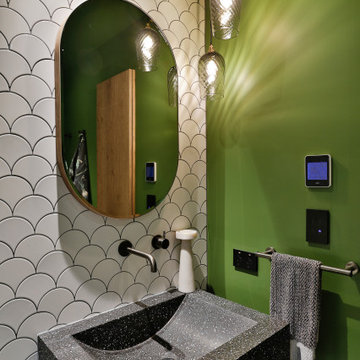
Пример оригинального дизайна: ванная комната в морском стиле с плоскими фасадами, черными фасадами, отдельно стоящей ванной, душем без бортиков, инсталляцией, белой плиткой, керамической плиткой, зелеными стенами, полом из керамогранита, душевой кабиной, подвесной раковиной, столешницей терраццо, черным полом, душем с распашными дверями и черной столешницей

Accessibility in a curbless shower, with a glass shower door that hinges both ways, a seat bench and grab bar.
Photo: Mark Pinkerton vi360
На фото: главная ванная комната среднего размера в стиле неоклассика (современная классика) с фасадами в стиле шейкер, фасадами цвета дерева среднего тона, душем без бортиков, инсталляцией, серой плиткой, керамической плиткой, серыми стенами, полом из керамической плитки, столешницей из гранита, серым полом, душем с распашными дверями, черной столешницей, раковиной с несколькими смесителями и сиденьем для душа
На фото: главная ванная комната среднего размера в стиле неоклассика (современная классика) с фасадами в стиле шейкер, фасадами цвета дерева среднего тона, душем без бортиков, инсталляцией, серой плиткой, керамической плиткой, серыми стенами, полом из керамической плитки, столешницей из гранита, серым полом, душем с распашными дверями, черной столешницей, раковиной с несколькими смесителями и сиденьем для душа

A small powder room was carved out of under-used space in a large hallway, just outside the kitchen in this Century home. Michael Jacob Photography
Пример оригинального дизайна: маленький туалет в классическом стиле с фасадами с утопленной филенкой, темными деревянными фасадами, раздельным унитазом, желтыми стенами, мраморным полом, врезной раковиной, столешницей из искусственного камня, белым полом и черной столешницей для на участке и в саду
Пример оригинального дизайна: маленький туалет в классическом стиле с фасадами с утопленной филенкой, темными деревянными фасадами, раздельным унитазом, желтыми стенами, мраморным полом, врезной раковиной, столешницей из искусственного камня, белым полом и черной столешницей для на участке и в саду
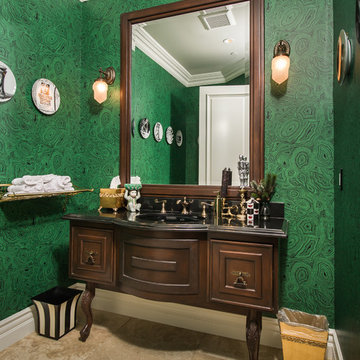
Идея дизайна: туалет в средиземноморском стиле с фасадами островного типа, темными деревянными фасадами, зелеными стенами и черной столешницей
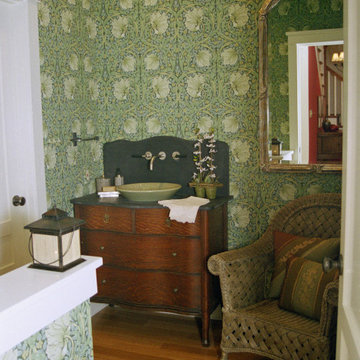
Stunning stylized tulip patterned wall paper true to the Arts and Craft period is backdrop to antique oak chest converted into a sink vanity. Slate top with vessel sink and wall mounted facets are incorporated. Bamboo floors add to the organic and nature like persona.
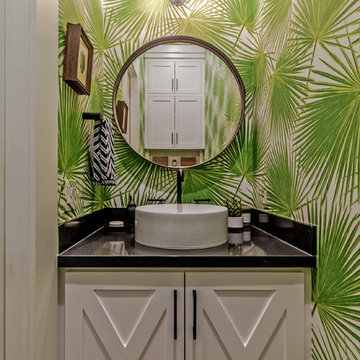
Пример оригинального дизайна: маленький туалет в морском стиле с фасадами в стиле шейкер, белыми фасадами, настольной раковиной, столешницей из гранита, зелеными стенами и черной столешницей для на участке и в саду
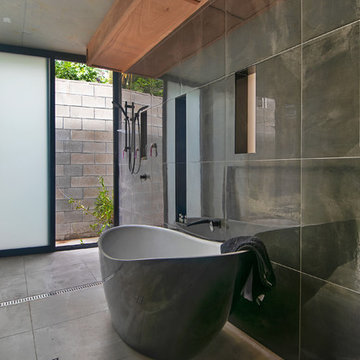
Focus Point Photography
На фото: большая ванная комната в стиле модернизм с отдельно стоящей ванной, открытым душем, черной плиткой, керамогранитной плиткой, черными стенами, полом из керамогранита, серым полом, открытым душем и черной столешницей с
На фото: большая ванная комната в стиле модернизм с отдельно стоящей ванной, открытым душем, черной плиткой, керамогранитной плиткой, черными стенами, полом из керамогранита, серым полом, открытым душем и черной столешницей с
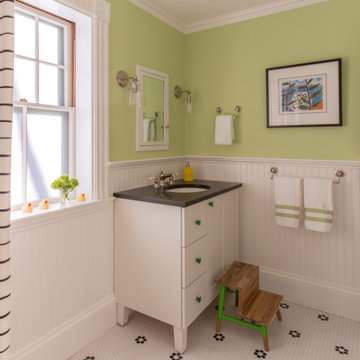
Свежая идея для дизайна: детская ванная комната в классическом стиле с белыми фасадами, зелеными стенами, полом из мозаичной плитки, врезной раковиной, белым полом, черной столешницей и фасадами в стиле шейкер - отличное фото интерьера
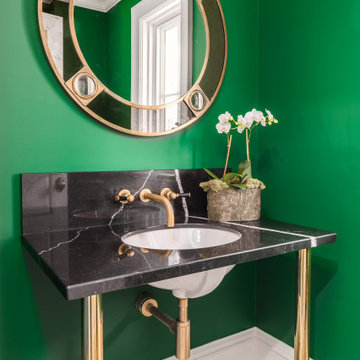
Идея дизайна: туалет в стиле неоклассика (современная классика) с зелеными стенами, консольной раковиной, разноцветным полом и черной столешницей
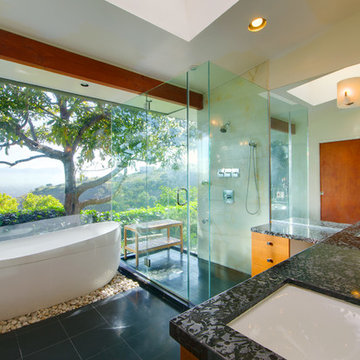
©Teague Hunziker
Свежая идея для дизайна: главная ванная комната среднего размера в стиле модернизм с плоскими фасадами, светлыми деревянными фасадами, отдельно стоящей ванной, душевой комнатой, плиткой из травертина, бежевыми стенами, полом из керамогранита, врезной раковиной, столешницей из искусственного кварца, черным полом, душем с распашными дверями и черной столешницей - отличное фото интерьера
Свежая идея для дизайна: главная ванная комната среднего размера в стиле модернизм с плоскими фасадами, светлыми деревянными фасадами, отдельно стоящей ванной, душевой комнатой, плиткой из травертина, бежевыми стенами, полом из керамогранита, врезной раковиной, столешницей из искусственного кварца, черным полом, душем с распашными дверями и черной столешницей - отличное фото интерьера

Свежая идея для дизайна: большая главная ванная комната в современном стиле с двойным душем, серой плиткой, серыми стенами, серым полом, душем с распашными дверями, фасадами цвета дерева среднего тона, цементной плиткой, бетонным полом, настольной раковиной, столешницей из бетона и черной столешницей - отличное фото интерьера
Зеленый санузел с черной столешницей – фото дизайна интерьера
1

