Зеленый санузел с бежевыми стенами – фото дизайна интерьера
Сортировать:
Бюджет
Сортировать:Популярное за сегодня
1 - 20 из 2 764 фото

Simple clean design...in this master bathroom renovation things were kept in the same place but in a very different interpretation. The shower is where the exiting one was, but the walls surrounding it were taken out, a curbless floor was installed with a sleek tile-over linear drain that really goes away. A free-standing bathtub is in the same location that the original drop in whirlpool tub lived prior to the renovation. The result is a clean, contemporary design with some interesting "bling" effects like the bubble chandelier and the mirror rounds mosaic tile located in the back of the niche.

На фото: главная ванная комната среднего размера в классическом стиле с фасадами цвета дерева среднего тона, отдельно стоящей ванной, двойным душем, унитазом-моноблоком, бежевой плиткой, керамогранитной плиткой, бежевыми стенами, полом из керамогранита, врезной раковиной, столешницей из гранита и фасадами с выступающей филенкой

Alise O'Brien Photography
Источник вдохновения для домашнего уюта: большая главная ванная комната в стиле неоклассика (современная классика) с мраморным полом, бежевыми стенами, врезной раковиной, угловым душем, серой плиткой, мраморной столешницей, темными деревянными фасадами, плоскими фасадами и полновстраиваемой ванной
Источник вдохновения для домашнего уюта: большая главная ванная комната в стиле неоклассика (современная классика) с мраморным полом, бежевыми стенами, врезной раковиной, угловым душем, серой плиткой, мраморной столешницей, темными деревянными фасадами, плоскими фасадами и полновстраиваемой ванной

Window Treatments by Allure Window Coverings.
Contact us for a free estimate. 503-407-3206
Пример оригинального дизайна: большая ванная комната в стиле неоклассика (современная классика) с угловой ванной, открытым душем, унитазом-моноблоком, керамической плиткой, бежевыми стенами и накладной раковиной
Пример оригинального дизайна: большая ванная комната в стиле неоклассика (современная классика) с угловой ванной, открытым душем, унитазом-моноблоком, керамической плиткой, бежевыми стенами и накладной раковиной

One of the main features of the space is the natural lighting. The windows allow someone to feel they are in their own private oasis. The wide plank European oak floors, with a brushed finish, contribute to the warmth felt in this bathroom, along with warm neutrals, whites and grays. The counter tops are a stunning Calcatta Latte marble as is the basket weaved shower floor, 1x1 square mosaics separating each row of the large format, rectangular tiles, also marble. Lighting is key in any bathroom and there is more than sufficient lighting provided by Ralph Lauren, by Circa Lighting. Classic, custom designed cabinetry optimizes the space by providing plenty of storage for toiletries, linens and more. Holger Obenaus Photography did an amazing job capturing this light filled and luxurious master bathroom. Built by Novella Homes and designed by Lorraine G Vale
Holger Obenaus Photography

A new tub was installed with a tall but thin-framed sliding glass door—a thoughtful design to accommodate taller family and guests. The shower walls were finished in a Porcelain marble-looking tile to match the vanity and floor tile, a beautiful deep blue that also grounds the space and pulls everything together. All-in-all, Gayler Design Build took a small cramped bathroom and made it feel spacious and airy, even without a window!

This master bathroom is elegant and rich. The materials used are all premium materials yet they are not boastful, creating a true old world quality. The sea-foam colored hand made and glazed wall tiles are meticulously placed to create straight lines despite the abnormal shapes. The Restoration Hardware sconces and orb chandelier both complement and contrast the traditional style of the furniture vanity, Rohl plumbing fixtures and claw foot tub.
Design solutions include selecting mosaic hexagonal Calcutta gold floor tile as the perfect complement to the horizontal and linear look of the wall tile. As well, the crown molding is set at the elevation of the shower soffit and top of the window casing (not seen here) to provide a purposeful termination of the tile. Notice the full tiles at the top and bottom of the wall, small details such as this are what really brings the architect's intention to full expression with our projects.
Beautifully appointed custom home near Venice Beach, FL. Designed with the south Florida cottage style that is prevalent in Naples. Every part of this home is detailed to show off the work of the craftsmen that created it.

photo credit: Bob Morris
Стильный дизайн: главная ванная комната среднего размера в современном стиле с монолитной раковиной, душем в нише, плоскими фасадами, темными деревянными фасадами, бежевой плиткой, керамической плиткой, бежевыми стенами, полом из керамогранита и столешницей из искусственного кварца - последний тренд
Стильный дизайн: главная ванная комната среднего размера в современном стиле с монолитной раковиной, душем в нише, плоскими фасадами, темными деревянными фасадами, бежевой плиткой, керамической плиткой, бежевыми стенами, полом из керамогранита и столешницей из искусственного кварца - последний тренд

With a blend of shape, size, and color this lush green bathroom tile design showers your senses in serenity.
DESIGN
Ellen Nystrom
PHOTOS
Liz Daly
Tile Shown: 6" Triangle in Kelp, Seedling, Evergreen, Magnolia; 3x6, 2x2 in Kelp

На фото: главная ванная комната в викторианском стиле с фасадами цвета дерева среднего тона, ванной на ножках, бежевыми стенами, врезной раковиной, мраморной столешницей, бежевым полом, черной столешницей, зеркалом с подсветкой и плоскими фасадами

Shower and vanity in master suite. Frameless mirrors side clips, light wood floating vanity with flat-panel drawers and matte black hardware. Double undermount sinks with stone counter. Spacious shower with glass enclosure, rain shower head, hand shower. Floor to ceiling mosaic tiles and mosaic tile floor.
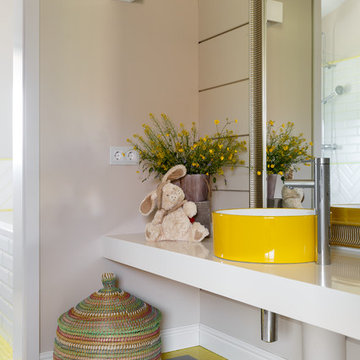
Дизайн Екатерина Шубина
Ольга Гусева
Марина Курочкина
фото-Иван Сорокин
Стильный дизайн: большая детская ванная комната в современном стиле с белыми фасадами, бежевыми стенами, полом из керамогранита, настольной раковиной, столешницей из искусственного камня, серым полом, белой столешницей и открытыми фасадами - последний тренд
Стильный дизайн: большая детская ванная комната в современном стиле с белыми фасадами, бежевыми стенами, полом из керамогранита, настольной раковиной, столешницей из искусственного камня, серым полом, белой столешницей и открытыми фасадами - последний тренд

Lower Level 3/4 Bathroom features shiplap wall, subway tile shower, furniture piece vanity, and rustic tile floor.
Стильный дизайн: ванная комната среднего размера в стиле кантри с душем в нише, полом из керамогранита, душевой кабиной, столешницей из искусственного камня, душем с распашными дверями, фасадами цвета дерева среднего тона, раздельным унитазом, белой плиткой, бежевыми стенами, настольной раковиной, серым полом и плоскими фасадами - последний тренд
Стильный дизайн: ванная комната среднего размера в стиле кантри с душем в нише, полом из керамогранита, душевой кабиной, столешницей из искусственного камня, душем с распашными дверями, фасадами цвета дерева среднего тона, раздельным унитазом, белой плиткой, бежевыми стенами, настольной раковиной, серым полом и плоскими фасадами - последний тренд

Beth Singer
На фото: совмещенный санузел в стиле рустика с открытыми фасадами, фасадами цвета дерева среднего тона, бежевой плиткой, черно-белой плиткой, серой плиткой, бежевыми стенами, паркетным полом среднего тона, столешницей из дерева, коричневым полом, каменной плиткой, подвесной раковиной, коричневой столешницей, тумбой под одну раковину, балками на потолке и стенами из вагонки
На фото: совмещенный санузел в стиле рустика с открытыми фасадами, фасадами цвета дерева среднего тона, бежевой плиткой, черно-белой плиткой, серой плиткой, бежевыми стенами, паркетным полом среднего тона, столешницей из дерева, коричневым полом, каменной плиткой, подвесной раковиной, коричневой столешницей, тумбой под одну раковину, балками на потолке и стенами из вагонки
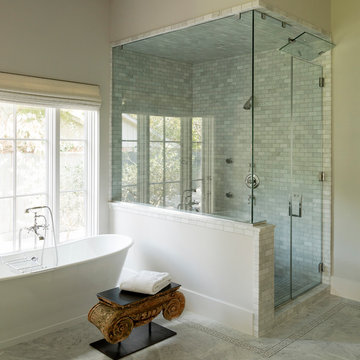
Architect: Gordon Partners, Interior Designer: CBG Interiors, Photographer: Jack Thompson
Стильный дизайн: главная ванная комната в классическом стиле с отдельно стоящей ванной, угловым душем, бежевой плиткой, белой плиткой, плиткой кабанчик, бежевыми стенами, серым полом и душем с распашными дверями - последний тренд
Стильный дизайн: главная ванная комната в классическом стиле с отдельно стоящей ванной, угловым душем, бежевой плиткой, белой плиткой, плиткой кабанчик, бежевыми стенами, серым полом и душем с распашными дверями - последний тренд
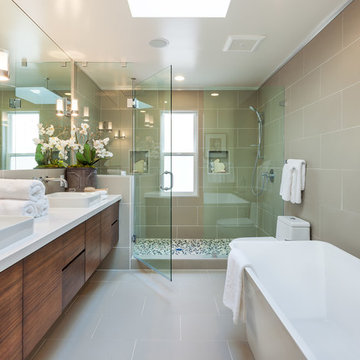
Teague Hunziker
Источник вдохновения для домашнего уюта: главная ванная комната в современном стиле с настольной раковиной, плоскими фасадами, фасадами цвета дерева среднего тона, отдельно стоящей ванной, душем в нише, бежевой плиткой, керамической плиткой, бежевыми стенами и полом из керамической плитки
Источник вдохновения для домашнего уюта: главная ванная комната в современном стиле с настольной раковиной, плоскими фасадами, фасадами цвета дерева среднего тона, отдельно стоящей ванной, душем в нише, бежевой плиткой, керамической плиткой, бежевыми стенами и полом из керамической плитки
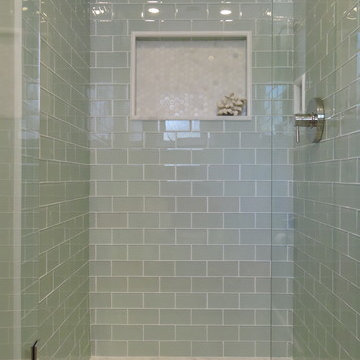
www.interiossb.com
На фото: маленькая ванная комната в морском стиле с врезной раковиной, мраморной столешницей, душем в нише, белой плиткой, стеклянной плиткой, бежевыми стенами, полом из известняка и душевой кабиной для на участке и в саду
На фото: маленькая ванная комната в морском стиле с врезной раковиной, мраморной столешницей, душем в нише, белой плиткой, стеклянной плиткой, бежевыми стенами, полом из известняка и душевой кабиной для на участке и в саду
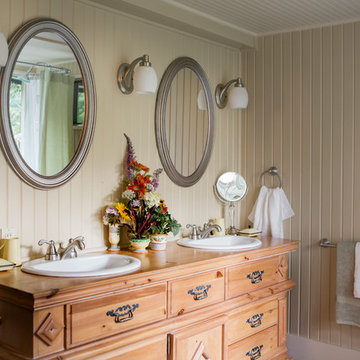
Свежая идея для дизайна: ванная комната в стиле кантри с накладной раковиной, бежевыми стенами, фасадами цвета дерева среднего тона и фасадами с выступающей филенкой - отличное фото интерьера

Doug Burke Photography
Пример оригинального дизайна: огромная главная ванная комната в стиле кантри с полновстраиваемой ванной, бежевыми стенами, полом из травертина, угловым душем, бежевой плиткой, каменной плиткой, настольной раковиной, фасадами с выступающей филенкой, темными деревянными фасадами и столешницей из гранита
Пример оригинального дизайна: огромная главная ванная комната в стиле кантри с полновстраиваемой ванной, бежевыми стенами, полом из травертина, угловым душем, бежевой плиткой, каменной плиткой, настольной раковиной, фасадами с выступающей филенкой, темными деревянными фасадами и столешницей из гранита
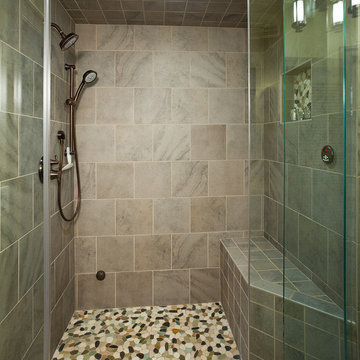
Источник вдохновения для домашнего уюта: большая главная ванная комната в классическом стиле с душем без бортиков, разноцветной плиткой, галечной плиткой, фасадами с филенкой типа жалюзи, бежевыми фасадами, бежевыми стенами, полом из сланца, врезной раковиной и столешницей из кварцита
Зеленый санузел с бежевыми стенами – фото дизайна интерьера
1

