Зеленый санузел с фасадами с утопленной филенкой – фото дизайна интерьера
Сортировать:
Бюджет
Сортировать:Популярное за сегодня
1 - 20 из 1 597 фото
1 из 3

Black and white can never make a comeback, because it's always around. Such a classic combo that never gets old and we had lots of fun creating a fun and functional space in this jack and jill bathroom. Used by one of the client's sons as well as being the bathroom for overnight guests, this space needed to not only have enough foot space for two, but be "cool" enough for a teenage boy to appreciate and show off to his friends.
The vanity cabinet is a freestanding unit from WW Woods Shiloh collection in their Black paint color. A simple inset door style - Aspen - keeps it looking clean while really making it a furniture look. All of the tile is marble and sourced from Daltile, in Carrara White and Nero Marquina (black). The accent wall is the 6" hex black/white blend. All of the plumbing fixtures and hardware are from the Brizo Litze collection in a Luxe Gold finish. Countertop is Caesarstone Blizzard 3cm quartz.

Пример оригинального дизайна: большая главная ванная комната в стиле неоклассика (современная классика) с черными фасадами, серыми стенами, врезной раковиной, серым полом, серой столешницей, душем в нише, мраморным полом, мраморной столешницей, душем с распашными дверями и фасадами с утопленной филенкой

Master Bathroom
Tim Lee Photography
Свежая идея для дизайна: большая главная ванная комната в классическом стиле с мраморной столешницей, белыми фасадами, белой плиткой, стеклянной плиткой, белыми стенами, полом из керамической плитки, врезной раковиной, белым полом, белой столешницей и фасадами с утопленной филенкой - отличное фото интерьера
Свежая идея для дизайна: большая главная ванная комната в классическом стиле с мраморной столешницей, белыми фасадами, белой плиткой, стеклянной плиткой, белыми стенами, полом из керамической плитки, врезной раковиной, белым полом, белой столешницей и фасадами с утопленной филенкой - отличное фото интерьера
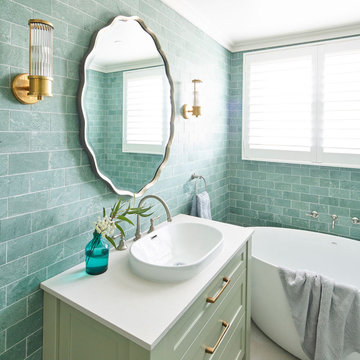
Пример оригинального дизайна: главная ванная комната среднего размера в морском стиле с фасадами с утопленной филенкой, зелеными фасадами, отдельно стоящей ванной, синей плиткой, синими стенами, накладной раковиной, мраморной столешницей, белой столешницей, тумбой под одну раковину и встроенной тумбой

Download our free ebook, Creating the Ideal Kitchen. DOWNLOAD NOW
This charming little attic bath was an infrequently used guest bath located on the 3rd floor right above the master bath that we were also remodeling. The beautiful original leaded glass windows open to a view of the park and small lake across the street. A vintage claw foot tub sat directly below the window. This is where the charm ended though as everything was sorely in need of updating. From the pieced-together wall cladding to the exposed electrical wiring and old galvanized plumbing, it was in definite need of a gut job. Plus the hardwood flooring leaked into the bathroom below which was priority one to fix. Once we gutted the space, we got to rebuilding the room. We wanted to keep the cottage-y charm, so we started with simple white herringbone marble tile on the floor and clad all the walls with soft white shiplap paneling. A new clawfoot tub/shower under the original window was added. Next, to allow for a larger vanity with more storage, we moved the toilet over and eliminated a mish mash of storage pieces. We discovered that with separate hot/cold supplies that were the only thing available for a claw foot tub with a shower kit, building codes require a pressure balance valve to prevent scalding, so we had to install a remote valve. We learn something new on every job! There is a view to the park across the street through the home’s original custom shuttered windows. Can’t you just smell the fresh air? We found a vintage dresser and had it lacquered in high gloss black and converted it into a vanity. The clawfoot tub was also painted black. Brass lighting, plumbing and hardware details add warmth to the room, which feels right at home in the attic of this traditional home. We love how the combination of traditional and charming come together in this sweet attic guest bath. Truly a room with a view!
Designed by: Susan Klimala, CKD, CBD
Photography by: Michael Kaskel
For more information on kitchen and bath design ideas go to: www.kitchenstudio-ge.com

A large, neutral master bath with elegant details
Photo by Ashley Avila Photography
Свежая идея для дизайна: большая главная ванная комната в классическом стиле с белыми фасадами, гидромассажной ванной, мраморным полом, врезной раковиной, столешницей из искусственного кварца, серым полом, белой столешницей, тумбой под две раковины, встроенной тумбой, сводчатым потолком и фасадами с утопленной филенкой - отличное фото интерьера
Свежая идея для дизайна: большая главная ванная комната в классическом стиле с белыми фасадами, гидромассажной ванной, мраморным полом, врезной раковиной, столешницей из искусственного кварца, серым полом, белой столешницей, тумбой под две раковины, встроенной тумбой, сводчатым потолком и фасадами с утопленной филенкой - отличное фото интерьера

A new tub was installed with a tall but thin-framed sliding glass door—a thoughtful design to accommodate taller family and guests. The shower walls were finished in a Porcelain marble-looking tile to match the vanity and floor tile, a beautiful deep blue that also grounds the space and pulls everything together. All-in-all, Gayler Design Build took a small cramped bathroom and made it feel spacious and airy, even without a window!

На фото: главная ванная комната в стиле неоклассика (современная классика) с фасадами с утопленной филенкой, белыми фасадами, полновстраиваемой ванной, душем без бортиков, биде, бежевой плиткой, керамогранитной плиткой, белыми стенами, полом из травертина, врезной раковиной, столешницей из искусственного кварца, бежевым полом, открытым душем и белой столешницей с
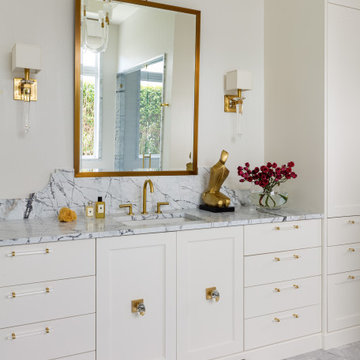
Идея дизайна: ванная комната в современном стиле с белыми фасадами, белыми стенами, врезной раковиной, разноцветной столешницей, разноцветным полом и фасадами с утопленной филенкой

Пример оригинального дизайна: ванная комната в стиле кантри с синими фасадами, белой плиткой, плиткой кабанчик, зелеными стенами, полом из мозаичной плитки, врезной раковиной, серым полом, серой столешницей и фасадами с утопленной филенкой

A full home remodel of this historic residence.
На фото: главная ванная комната в классическом стиле с белой плиткой, врезной раковиной, белой столешницей, фасадами с утопленной филенкой, белыми фасадами, душем в нише, зелеными стенами, разноцветным полом и душем с распашными дверями
На фото: главная ванная комната в классическом стиле с белой плиткой, врезной раковиной, белой столешницей, фасадами с утопленной филенкой, белыми фасадами, душем в нише, зелеными стенами, разноцветным полом и душем с распашными дверями

Идея дизайна: ванная комната в стиле неоклассика (современная классика) с белыми фасадами, ванной в нише, душем над ванной, раздельным унитазом, белой плиткой, белыми стенами, белым полом, шторкой для ванной, серой столешницей и фасадами с утопленной филенкой

Project photographer-Therese Hyde This photo features the casitas bathroom of the modern farmhouse.
На фото: ванная комната среднего размера в стиле кантри с душем в нише, серыми стенами, врезной раковиной, столешницей из кварцита, душем с распашными дверями, белой столешницей, фасадами цвета дерева среднего тона, черной плиткой, черным полом и фасадами с утопленной филенкой
На фото: ванная комната среднего размера в стиле кантри с душем в нише, серыми стенами, врезной раковиной, столешницей из кварцита, душем с распашными дверями, белой столешницей, фасадами цвета дерева среднего тона, черной плиткой, черным полом и фасадами с утопленной филенкой
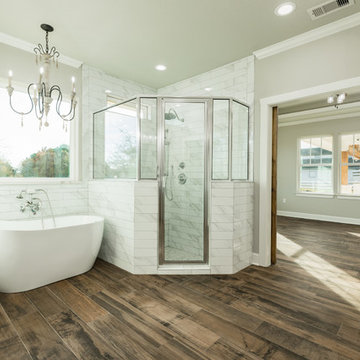
Walls Could Talk
Свежая идея для дизайна: главная ванная комната в стиле кантри с фасадами с утопленной филенкой, светлыми деревянными фасадами, отдельно стоящей ванной, угловым душем, раздельным унитазом, белой плиткой, плиткой кабанчик, бежевыми стенами, полом из керамогранита, настольной раковиной, столешницей из гранита, коричневым полом, душем с распашными дверями и белой столешницей - отличное фото интерьера
Свежая идея для дизайна: главная ванная комната в стиле кантри с фасадами с утопленной филенкой, светлыми деревянными фасадами, отдельно стоящей ванной, угловым душем, раздельным унитазом, белой плиткой, плиткой кабанчик, бежевыми стенами, полом из керамогранита, настольной раковиной, столешницей из гранита, коричневым полом, душем с распашными дверями и белой столешницей - отличное фото интерьера

На фото: ванная комната в классическом стиле с белыми фасадами, отдельно стоящей ванной, душем над ванной, серой плиткой, мраморной плиткой, синими стенами, врезной раковиной, разноцветным полом, шторкой для ванной, серой столешницей и фасадами с утопленной филенкой

This Beautiful Master Bathroom blurs the lines between modern and contemporary. Take a look at this beautiful chrome bath fixture! We used marble style ceramic tile for the floors and walls, as well as the shower niche. The shower has a glass enclosure with hinged door. Large wall mirrors with lighted sconces, recessed lighting in the shower and a privacy wall to hide the toilet help make this bathroom a one for the books!
Photo: Matthew Burgess Media
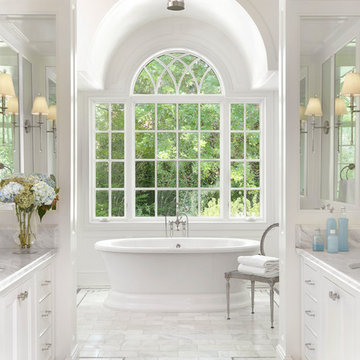
Alise O'Brien
Пример оригинального дизайна: большая главная ванная комната в классическом стиле с белыми фасадами, отдельно стоящей ванной, белыми стенами, мраморным полом, врезной раковиной, мраморной столешницей, белым полом, белой столешницей и фасадами с утопленной филенкой
Пример оригинального дизайна: большая главная ванная комната в классическом стиле с белыми фасадами, отдельно стоящей ванной, белыми стенами, мраморным полом, врезной раковиной, мраморной столешницей, белым полом, белой столешницей и фасадами с утопленной филенкой
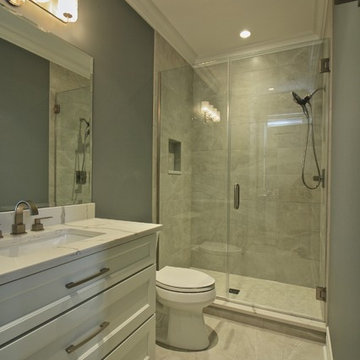
На фото: ванная комната среднего размера в стиле неоклассика (современная классика) с фасадами с утопленной филенкой, белыми фасадами, душем в нише, унитазом-моноблоком, серой плиткой, керамогранитной плиткой, серыми стенами, полом из керамогранита, душевой кабиной, врезной раковиной, столешницей из искусственного кварца, серым полом и душем с распашными дверями

This master bathroom is elegant and rich. The materials used are all premium materials yet they are not boastful, creating a true old world quality. The sea-foam colored hand made and glazed wall tiles are meticulously placed to create straight lines despite the abnormal shapes. The Restoration Hardware sconces and orb chandelier both complement and contrast the traditional style of the furniture vanity, Rohl plumbing fixtures and claw foot tub.
Design solutions include selecting mosaic hexagonal Calcutta gold floor tile as the perfect complement to the horizontal and linear look of the wall tile. As well, the crown molding is set at the elevation of the shower soffit and top of the window casing (not seen here) to provide a purposeful termination of the tile. Notice the full tiles at the top and bottom of the wall, small details such as this are what really brings the architect's intention to full expression with our projects.
Beautifully appointed custom home near Venice Beach, FL. Designed with the south Florida cottage style that is prevalent in Naples. Every part of this home is detailed to show off the work of the craftsmen that created it.
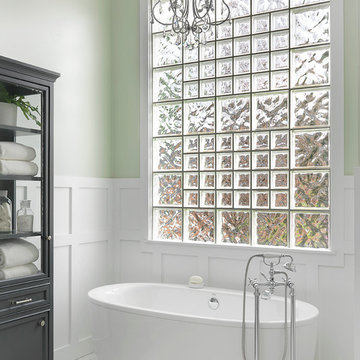
Alise O'Brien
Источник вдохновения для домашнего уюта: главная ванная комната среднего размера в классическом стиле с серыми фасадами, отдельно стоящей ванной, зелеными стенами и фасадами с утопленной филенкой
Источник вдохновения для домашнего уюта: главная ванная комната среднего размера в классическом стиле с серыми фасадами, отдельно стоящей ванной, зелеными стенами и фасадами с утопленной филенкой
Зеленый санузел с фасадами с утопленной филенкой – фото дизайна интерьера
1

