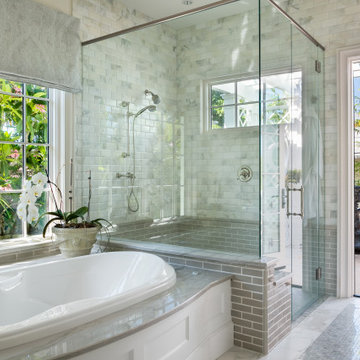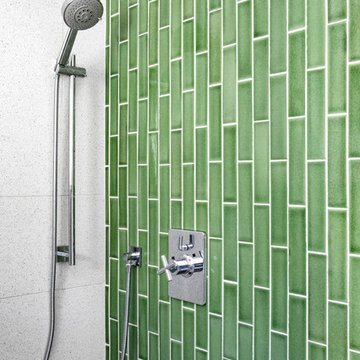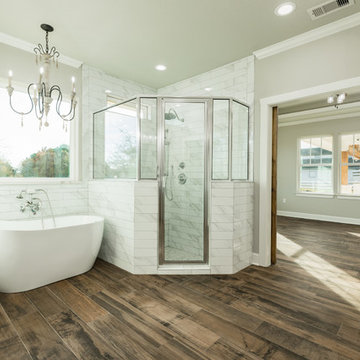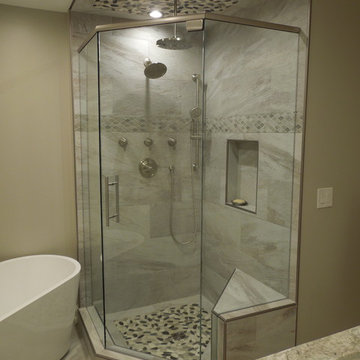Зеленый санузел с душем с распашными дверями – фото дизайна интерьера
Сортировать:
Бюджет
Сортировать:Популярное за сегодня
1 - 20 из 2 635 фото
1 из 3

Primary luxury bathroom with large floating vanity with white flush-panel cabinets and brass cabinet hardware, marble slab countertops with double under-mount porcelain sinks. Operable transom windows above the large mirror. White walls and ceiling along with white stone floor tile in a contemporary home in Berkeley/Oakland hills.
Jonathan Mitchell Photography

Стильный дизайн: маленькая детская ванная комната: освещение в стиле фьюжн с белыми фасадами, инсталляцией, керамической плиткой, полом из керамической плитки, тумбой под одну раковину, накладной ванной, душем над ванной, зеленой плиткой, зелеными стенами, столешницей из кварцита, серым полом, душем с распашными дверями, белой столешницей и напольной тумбой для на участке и в саду - последний тренд

Main Bathroom
Пример оригинального дизайна: маленькая ванная комната в морском стиле с плоскими фасадами, темными деревянными фасадами, угловым душем, раздельным унитазом, зеленой плиткой, белыми стенами, душевой кабиной, монолитной раковиной, серым полом, душем с распашными дверями, белой столешницей, нишей, тумбой под одну раковину и напольной тумбой для на участке и в саду
Пример оригинального дизайна: маленькая ванная комната в морском стиле с плоскими фасадами, темными деревянными фасадами, угловым душем, раздельным унитазом, зеленой плиткой, белыми стенами, душевой кабиной, монолитной раковиной, серым полом, душем с распашными дверями, белой столешницей, нишей, тумбой под одну раковину и напольной тумбой для на участке и в саду

A Freestanding Tub sits adjacent a steam shower
Пример оригинального дизайна: главная ванная комната в средиземноморском стиле с отдельно стоящей ванной, угловым душем, биде, белыми стенами, полом из керамогранита, врезной раковиной, столешницей из кварцита, белым полом, душем с распашными дверями, белой столешницей, сиденьем для душа и тумбой под две раковины
Пример оригинального дизайна: главная ванная комната в средиземноморском стиле с отдельно стоящей ванной, угловым душем, биде, белыми стенами, полом из керамогранита, врезной раковиной, столешницей из кварцита, белым полом, душем с распашными дверями, белой столешницей, сиденьем для душа и тумбой под две раковины

After raising this roman tub, we fit a mix of neutral patterns into this beautiful space for a tranquil midcentury primary suite designed by Kennedy Cole Interior Design.

Свежая идея для дизайна: ванная комната среднего размера в стиле неоклассика (современная классика) с плоскими фасадами, фасадами цвета дерева среднего тона, отдельно стоящей ванной, душем над ванной, зеленой плиткой, керамической плиткой, зелеными стенами, полом из керамогранита, накладной раковиной, мраморной столешницей, черным полом, душем с распашными дверями, белой столешницей, тумбой под одну раковину и встроенной тумбой - отличное фото интерьера

Leave the concrete jungle behind as you step into the serene colors of nature brought together in this couples shower spa. Luxurious Gold fixtures play against deep green picket fence tile and cool marble veining to calm, inspire and refresh your senses at the end of the day.

A merge of modern lines with classic shapes and materials creates a refreshingly timeless appeal for these secondary bath remodels. All three baths showcasing different design elements with a continuity of warm woods, natural stone, and scaled lighting making them perfect for guest retreats.

На фото: маленькая ванная комната в современном стиле с фасадами в стиле шейкер, черными фасадами, угловым душем, раздельным унитазом, белой плиткой, плиткой кабанчик, бежевыми стенами, полом из керамогранита, душевой кабиной, монолитной раковиной, мраморной столешницей, белым полом, душем с распашными дверями, белой столешницей, нишей, тумбой под одну раковину и напольной тумбой для на участке и в саду

Источник вдохновения для домашнего уюта: главная ванная комната среднего размера в стиле неоклассика (современная классика) с фасадами в стиле шейкер, белыми фасадами, отдельно стоящей ванной, душем без бортиков, керамической плиткой, серыми стенами, врезной раковиной, столешницей из кварцита, белой столешницей, тумбой под две раковины, встроенной тумбой, серым полом и душем с распашными дверями

Inspired by the sugar plantation estates on the island of Barbados, “Orchid Beach” radiates a barefoot elegance.
The bath features a full-size hydrotherapy tub below a large picture window looking out to a mature plumeria. The exquisite chamfered wall tile flows through the shower, and perfectly complements the runway of stunning marble penny tile insert on the floor.
The master bath opens to reveal the orchid conservatory and meditation space. The orchid conservatory features four walls of lattice with oval portholes, an outdoor shower, lovely seating area to enjoy the beautiful flowers, and a relaxing bronze Cupid fountain.
The challenge was to bring the outdoors in with the Orchid Conservatory while maintaining privacy.
It is a dream oasis with an indulgent, spacious spa-like feel.

The homeowners were seeking a major renovation from their original master bath. The young family had completed several remodeling projects on the first floor of their 1980’s era home and the time had finally come where they wanted to focus on the second floor, particularly their master bath which was cramped and overpowered by a Jacuzzi-style tub.
After multiple design meetings spent choosing the right hardware and materials, everything was set, and the transformation began! Drury designer, Diana Burton, began by borrowing some space from the bedroom this way they were able to reconfigure the whole layout, which made a big difference to the homeowner. The floating vanity cabinets paired with quartz counters, wall-mounted fixtures, and mirrors featuring built-in lighting enhance the room’s sleek, clean look.

Free ebook, Creating the Ideal Kitchen. DOWNLOAD NOW
Designed by: Susan Klimala, CKD, CBD
Photography by: LOMA Studios
For more information on kitchen and bath design ideas go to: www.kitchenstudio-ge.com

A full home remodel of this historic residence.
На фото: главная ванная комната в классическом стиле с белой плиткой, врезной раковиной, белой столешницей, фасадами с утопленной филенкой, белыми фасадами, душем в нише, зелеными стенами, разноцветным полом и душем с распашными дверями
На фото: главная ванная комната в классическом стиле с белой плиткой, врезной раковиной, белой столешницей, фасадами с утопленной филенкой, белыми фасадами, душем в нише, зелеными стенами, разноцветным полом и душем с распашными дверями

Идея дизайна: главная ванная комната среднего размера в современном стиле с душем в нише, зеленой плиткой, плиткой кабанчик, полом из цементной плитки, серым полом и душем с распашными дверями

Project photographer-Therese Hyde This photo features the casitas bathroom of the modern farmhouse.
На фото: ванная комната среднего размера в стиле кантри с душем в нише, серыми стенами, врезной раковиной, столешницей из кварцита, душем с распашными дверями, белой столешницей, фасадами цвета дерева среднего тона, черной плиткой, черным полом и фасадами с утопленной филенкой
На фото: ванная комната среднего размера в стиле кантри с душем в нише, серыми стенами, врезной раковиной, столешницей из кварцита, душем с распашными дверями, белой столешницей, фасадами цвета дерева среднего тона, черной плиткой, черным полом и фасадами с утопленной филенкой

Walls Could Talk
Свежая идея для дизайна: главная ванная комната в стиле кантри с фасадами с утопленной филенкой, светлыми деревянными фасадами, отдельно стоящей ванной, угловым душем, раздельным унитазом, белой плиткой, плиткой кабанчик, бежевыми стенами, полом из керамогранита, настольной раковиной, столешницей из гранита, коричневым полом, душем с распашными дверями и белой столешницей - отличное фото интерьера
Свежая идея для дизайна: главная ванная комната в стиле кантри с фасадами с утопленной филенкой, светлыми деревянными фасадами, отдельно стоящей ванной, угловым душем, раздельным унитазом, белой плиткой, плиткой кабанчик, бежевыми стенами, полом из керамогранита, настольной раковиной, столешницей из гранита, коричневым полом, душем с распашными дверями и белой столешницей - отличное фото интерьера

mid century modern bathroom design.
herringbone tiles, brick wall, cement floor tiles, gold fixtures, round mirror and globe scones.
corner shower with subway tiles and penny tiles.

Open corner shower featuring a three function Moen spa system with regular shower head, 10 inch rain shower head and hand shower. Fully tiled corner bench seat

Master suite addition to an existing 20's Spanish home in the heart of Sherman Oaks, approx. 300+ sq. added to this 1300sq. home to provide the needed master bedroom suite. the large 14' by 14' bedroom has a 1 lite French door to the back yard and a large window allowing much needed natural light, the new hardwood floors were matched to the existing wood flooring of the house, a Spanish style arch was done at the entrance to the master bedroom to conform with the rest of the architectural style of the home.
The master bathroom on the other hand was designed with a Scandinavian style mixed with Modern wall mounted toilet to preserve space and to allow a clean look, an amazing gloss finish freestanding vanity unit boasting wall mounted faucets and a whole wall tiled with 2x10 subway tile in a herringbone pattern.
For the floor tile we used 8x8 hand painted cement tile laid in a pattern pre determined prior to installation.
The wall mounted toilet has a huge open niche above it with a marble shelf to be used for decoration.
The huge shower boasts 2x10 herringbone pattern subway tile, a side to side niche with a marble shelf, the same marble material was also used for the shower step to give a clean look and act as a trim between the 8x8 cement tiles and the bark hex tile in the shower pan.
Notice the hidden drain in the center with tile inserts and the great modern plumbing fixtures in an old work antique bronze finish.
A walk-in closet was constructed as well to allow the much needed storage space.
Зеленый санузел с душем с распашными дверями – фото дизайна интерьера
1

