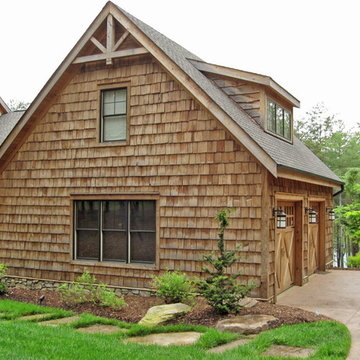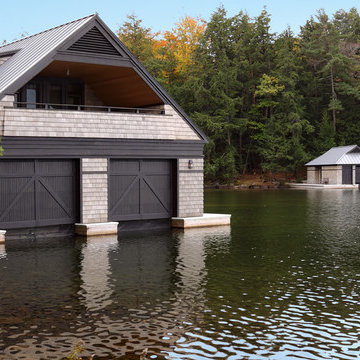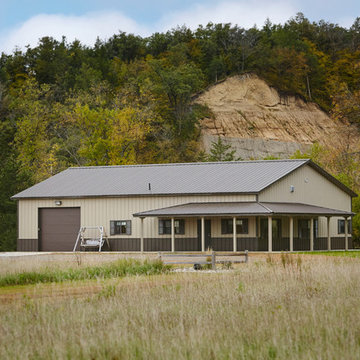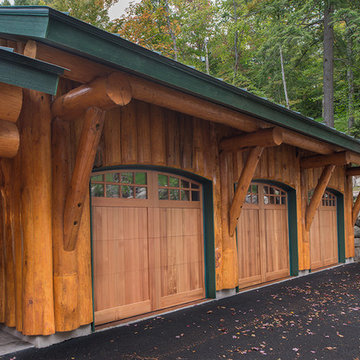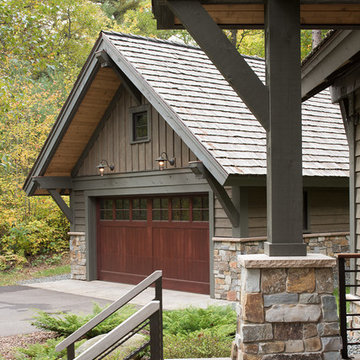652 Фото: зеленые гаражи и хозпостройки в стиле рустика
Сортировать:
Бюджет
Сортировать:Популярное за сегодня
101 - 120 из 652 фото
1 из 3
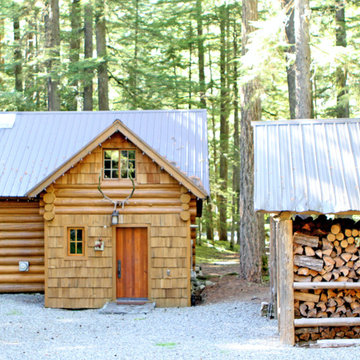
Свежая идея для дизайна: маленькая отдельно стоящая хозпостройка в стиле рустика для на участке и в саду - отличное фото интерьера
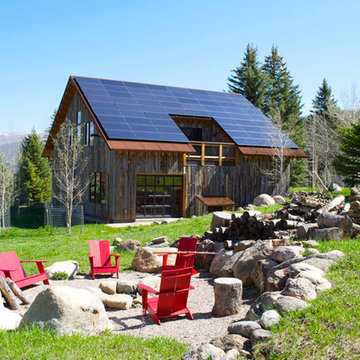
A shed adjacent to the main home serves as a kids playroom and storage for mountain toys.
Источник вдохновения для домашнего уюта: отдельно стоящая хозпостройка среднего размера в стиле рустика с мастерской
Источник вдохновения для домашнего уюта: отдельно стоящая хозпостройка среднего размера в стиле рустика с мастерской
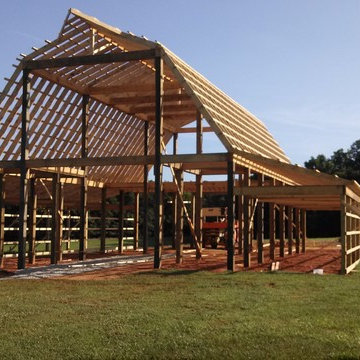
3,000 Square foot wedding venue designed for Fairview Farm in Powhatan, Virginia. The barn is designed as a replica of the hay barns common in Powhatan and surrounding rural counties.
The structure consists of exposed 8x8 posts and 8x12 beams that will create a dramatic, lofty effect inside when finished.
A 12' interior mezzanine level connects to a rear exterior porch, also on the second level.
The romantic gambrel roof will be covered with metal roofing. Cedar siding and custom barn doors will cover the barn's exterior walls and entries.
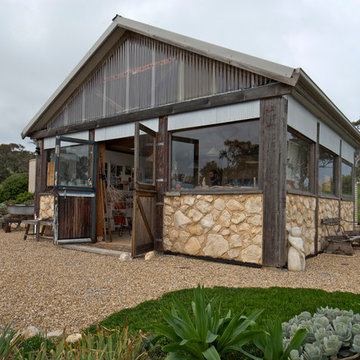
Photo: Jeni Lee © 2013 Houzz
Идея дизайна: отдельно стоящая хозпостройка в стиле рустика с мастерской
Идея дизайна: отдельно стоящая хозпостройка в стиле рустика с мастерской
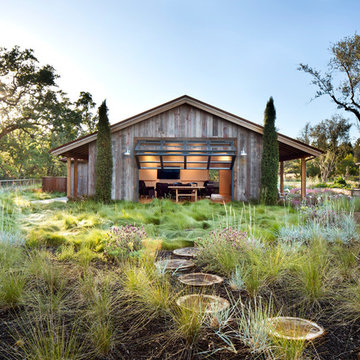
Bernard Andre'
Источник вдохновения для домашнего уюта: отдельно стоящая хозпостройка в стиле рустика с мастерской
Источник вдохновения для домашнего уюта: отдельно стоящая хозпостройка в стиле рустика с мастерской
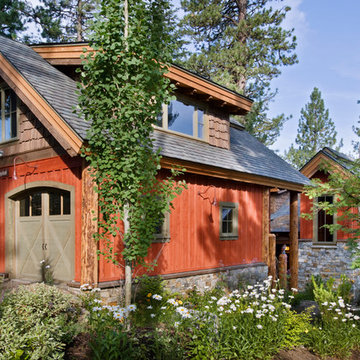
This beautiful lakefront home designed by MossCreek features a wide range of design elements that work together perfectly. From it's Arts and Craft exteriors to it's Cowboy Decor interior, this ultimate lakeside cabin is the perfect summer retreat.
Designed as a place for family and friends to enjoy lake living, the home has an open living main level with a kitchen, dining room, and two story great room all sharing lake views. The Master on the Main bedroom layout adds to the livability of this home, and there's even a bunkroom for the kids and their friends.
Expansive decks, and even an upstairs "Romeo and Juliet" balcony all provide opportunities for outdoor living, and the two-car garage located in front of the home echoes the styling of the home.
Working with a challenging narrow lakefront lot, MossCreek succeeded in creating a family vacation home that guarantees a "perfect summer at the lake!". Photos: Roger Wade
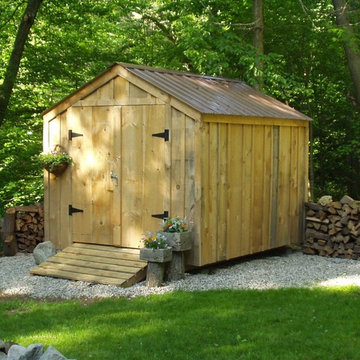
excerpt via our website ~ "Jamaica Cottage Shop has designed a building to compete with the pre-fabricated tinker toy sheds found at franchise home supply super stores. We are pleased to offer this popular post and beam design. The 5’0” double doors are large enough to fit a riding lawn mower, ATV, or a couple motorcycles. The versatile shed has been used in many ways from general storage to a play house or turned into a great little potting shed tucked away by the garden."
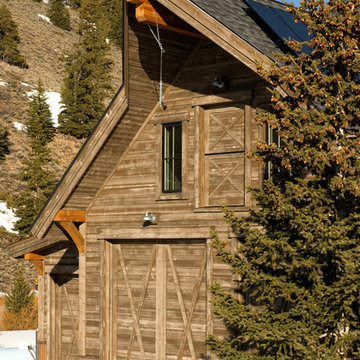
Bob Winsett
Источник вдохновения для домашнего уюта: хозпостройка в стиле рустика
Источник вдохновения для домашнего уюта: хозпостройка в стиле рустика
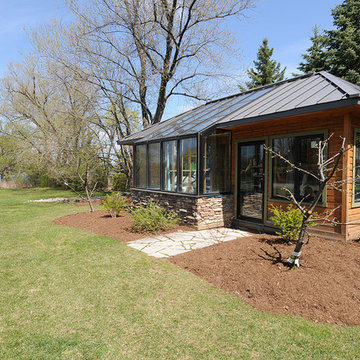
Potting shed
Стильный дизайн: хозпостройка в стиле рустика - последний тренд
Стильный дизайн: хозпостройка в стиле рустика - последний тренд
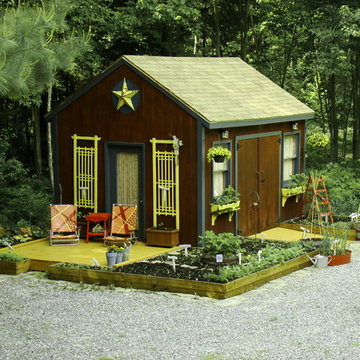
We transformed our lonely shed, abandoned at the edge of a gravel driveway into a food source and cozy retreat from the summer sun.
Photo by Robin Amorello, CKD CAPS
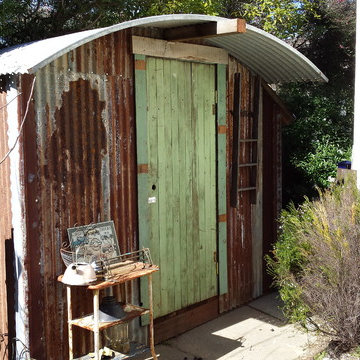
Needed a shed for the garden tools but was not about to buy one of those plastic ones for $500 bucks. Set out with a concept that evolved nicely once I hit Heritage Salvage recycled material yard in Petaluma Ca.
The grain silo sections steered the whole thing....Had the door already but found the matching 1"x6" at Heritage to add a nice touch. The corners are half round ridge sections. Tapley Dawson
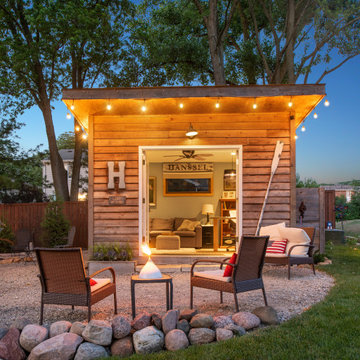
Shots of our iconic shed "Hanssel or Gretel". A play on words from the famous story, due to the families last name and this being a his or hers (#heshed #sheshed or #theyshed), but not a play on function. This dynamic homeowner crew uses the shed for their private offices, alongside e-learning, meeting, relaxing and to unwind. This 10'x10' are requires no permit and can be completed in less that 3 days (interior excluded). The exterior space is approximately 40'x40', still required no permitting and was done in conjunction with a landscape designer. Bringing the indoor to the outdoor for all to enjoy, or close the french doors and escape to zen! To see the video, go to: https://youtu.be/zMo01-SpaTs
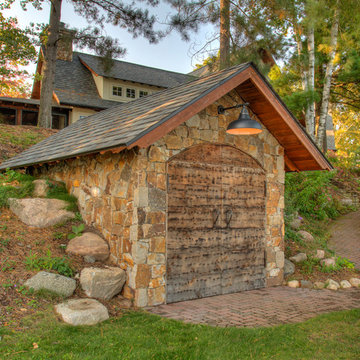
Пример оригинального дизайна: большая хозпостройка в стиле рустика
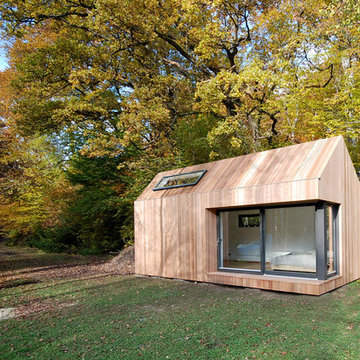
Стильный дизайн: маленькая отдельно стоящая хозпостройка в стиле рустика с мастерской для на участке и в саду - последний тренд
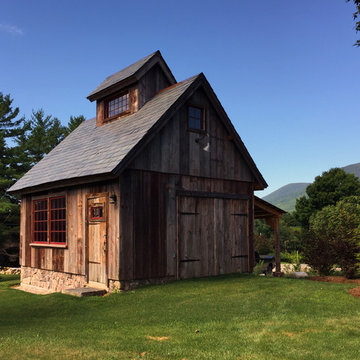
Photography by Andrew Doyle
This Sugar House provides our client with a bit of extra storage, a place to stack firewood and somewhere to start their vegetable seedlings; all in an attractive package. Built using reclaimed siding and windows and topped with a slate roof, this brand new building looks as though it was built 100 years ago. True traditional timber framing construction add to the structures appearance, provenance and durability
652 Фото: зеленые гаражи и хозпостройки в стиле рустика
6


