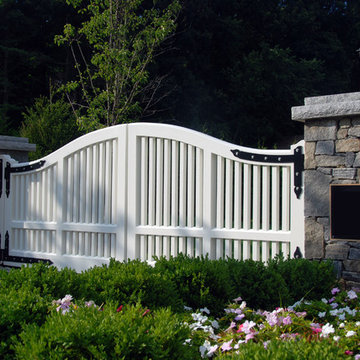3 610 Фото: зеленые гаражи и хозпостройки в классическом стиле
Сортировать:
Бюджет
Сортировать:Популярное за сегодня
1 - 20 из 3 610 фото
1 из 3
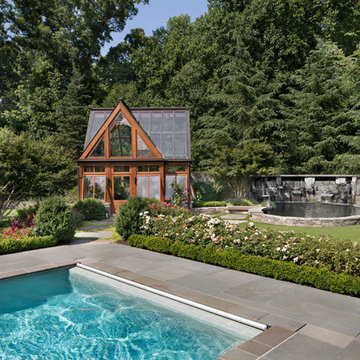
Morgan Howarth Photography. Surrounds, Inc.
Пример оригинального дизайна: отдельно стоящая теплица в классическом стиле
Пример оригинального дизайна: отдельно стоящая теплица в классическом стиле
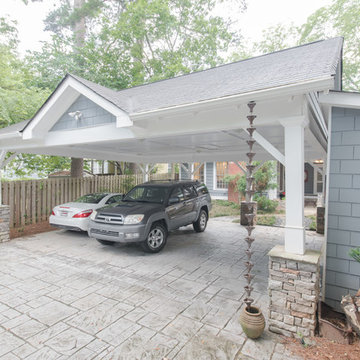
Rick Moll
Свежая идея для дизайна: отдельно стоящий гараж в классическом стиле с навесом для автомобилей для трех машин - отличное фото интерьера
Свежая идея для дизайна: отдельно стоящий гараж в классическом стиле с навесом для автомобилей для трех машин - отличное фото интерьера

Detached 4-car garage with 1,059 SF one-bedroom apartment above and 1,299 SF of finished storage space in the basement.
На фото: большой отдельно стоящий гараж в классическом стиле для четырех и более машин с
На фото: большой отдельно стоящий гараж в классическом стиле для четырех и более машин с
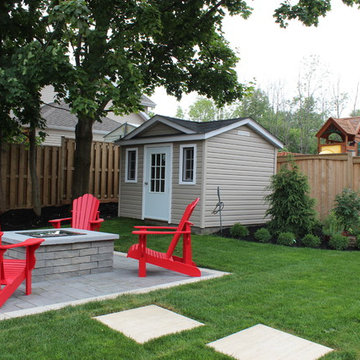
Joanne Shaw- Down2Earth Landscape Design
Источник вдохновения для домашнего уюта: хозпостройка среднего размера в классическом стиле
Источник вдохновения для домашнего уюта: хозпостройка среднего размера в классическом стиле
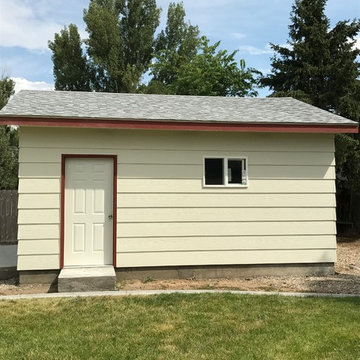
На фото: отдельно стоящий гараж среднего размера в классическом стиле для двух машин с

Part of the original design for the home in the 1900's, Clawson Architects recreated the Porte cochere along with the other renovations, alterations and additions to the property.
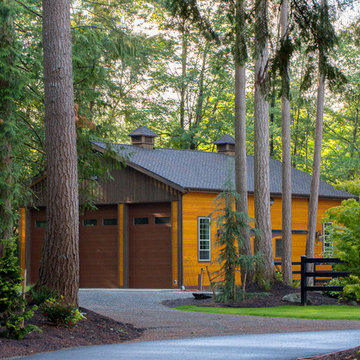
Settled between the trees of the Pacific Northwest, the sun rests on the Tradesman 48 Shop complete with cedar and Douglas fir. The 36’x 48’ shop with lined soffits and ceilings boasts Douglas fir 2”x6” tongue and groove siding, two standard western red cedar cupolas and Clearspan steel roof trusses. Western red cedar board and batten siding on the gable ends are perfect for the outdoors, adding to the rustic and quaint setting of Washington. A sidewall height of 12’6” encloses 1,728 square feet of unobstructed space for storage of tractors, RV’s, trucks and other needs. In this particular model, access for vehicles is made easy by three, customer supplied roll-up garage doors on the front end, while Barn Pros also offers garage door packages built for ease. Personal entrance to the shop can be made through traditional handmade arch top breezeway doors with windows.
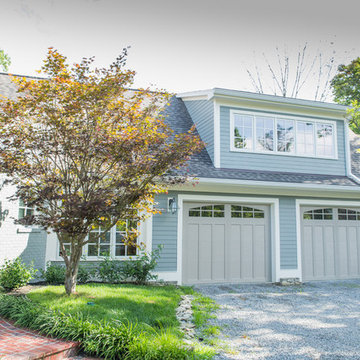
Пример оригинального дизайна: большой пристроенный гараж в классическом стиле с навесом для автомобилей для двух машин
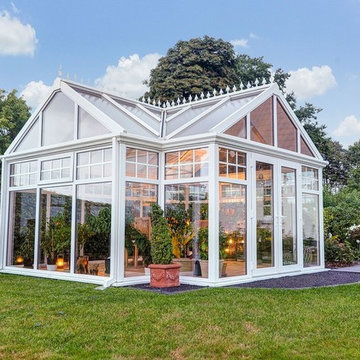
Стильный дизайн: отдельно стоящая теплица в классическом стиле - последний тренд
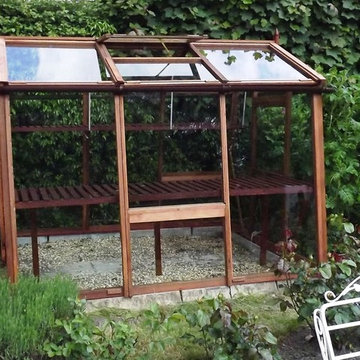
After cleaning and repairing photo by Nicola Grainger
На фото: маленькая хозпостройка в классическом стиле для на участке и в саду с
На фото: маленькая хозпостройка в классическом стиле для на участке и в саду с
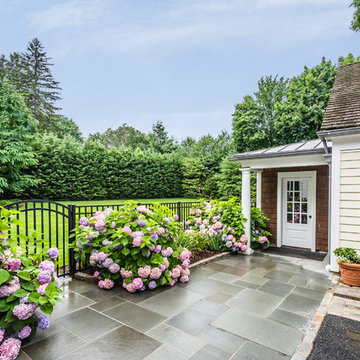
Exterior shot of separated shed with guest room above two car garage and entrance to backyard / landscaping.
Стильный дизайн: большой отдельно стоящий гараж в классическом стиле для двух машин - последний тренд
Стильный дизайн: большой отдельно стоящий гараж в классическом стиле для двух машин - последний тренд
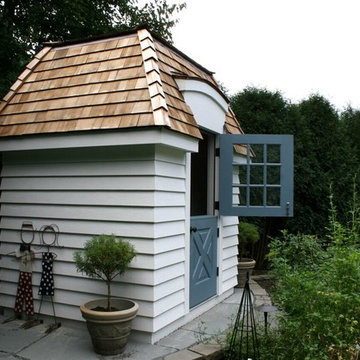
Стильный дизайн: маленький отдельно стоящий сарай на участке в классическом стиле для на участке и в саду - последний тренд
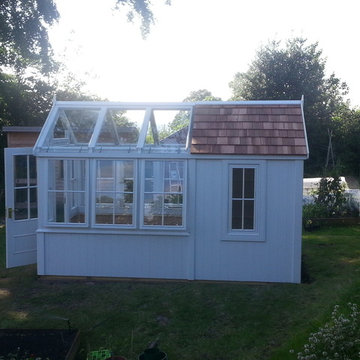
This is a stunning and practical solution for a gardener keen to “grow their own”; the greenhouse with integral shed means that equipment is close to hand whenever and whatever is needed.
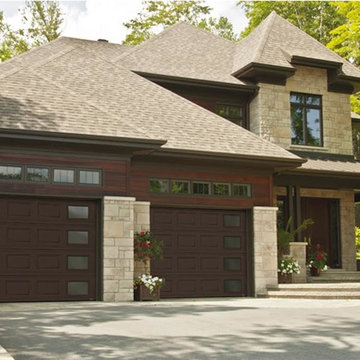
Garaga Standard+ Classic CC, 10’ x 8’, Moka Brown, window layout: Right-side Harmony
Источник вдохновения для домашнего уюта: пристроенный гараж среднего размера в классическом стиле для двух машин
Источник вдохновения для домашнего уюта: пристроенный гараж среднего размера в классическом стиле для двух машин
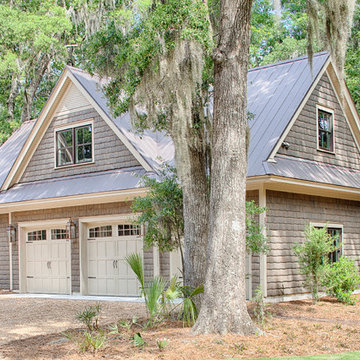
With porches on every side, the “Georgetown” is designed for enjoying the natural surroundings. The main level of the home is characterized by wide open spaces, with connected kitchen, dining, and living areas, all leading onto the various outdoor patios. The main floor master bedroom occupies one entire wing of the home, along with an additional bedroom suite. The upper level features two bedroom suites and a bunk room, with space over the detached garage providing a private guest suite.
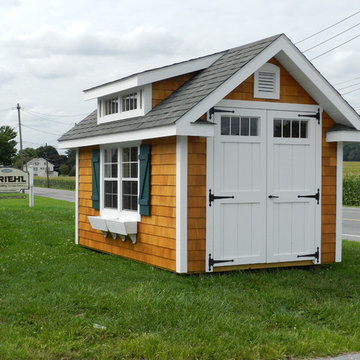
8x12 Victorian Aframe with Transom Dormer, Transom Windows in Double Door, Flowerboxes, Cedar Shake Siding, Shingled Returns
Свежая идея для дизайна: маленький отдельно стоящий сарай на участке в классическом стиле для на участке и в саду - отличное фото интерьера
Свежая идея для дизайна: маленький отдельно стоящий сарай на участке в классическом стиле для на участке и в саду - отличное фото интерьера
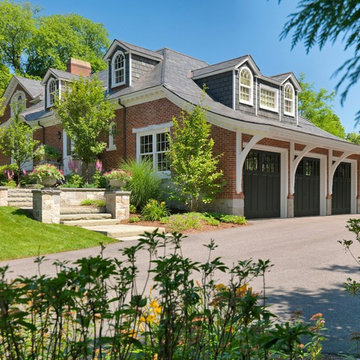
John I. Meyer, Jr. AIA LEED AP, principal of Meyer & Meyer, Inc. was recently awarded the 2014 Bulfinch Award for the renovation and restoration of the Admiral’s House in Newton, MA. Presented by the New England Chapter of the Institute of Classical Art and Architecture, the award recognizes the best work of individuals and firms to preserve and advance the classical tradition in New England. The award is named for Boston Architect Charles Bulfinch (1763-1844), America’s first native-born architect and designer of the Massachusetts State House. Meyer & Meyer, Inc. is an award-winning firm offering comprehensive architectural and interior design services. The firm has earned an impeccable reputation for design, detailing, and use of quality materials. Expertise ranges from authentic historical styles to innovative contemporary design. Richard Mandelkorn Photography
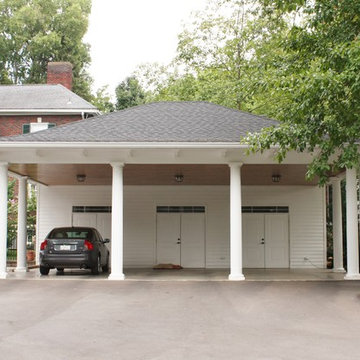
Shelby James Vaughn
Пример оригинального дизайна: отдельно стоящий гараж в классическом стиле с навесом для автомобилей для трех машин
Пример оригинального дизайна: отдельно стоящий гараж в классическом стиле с навесом для автомобилей для трех машин
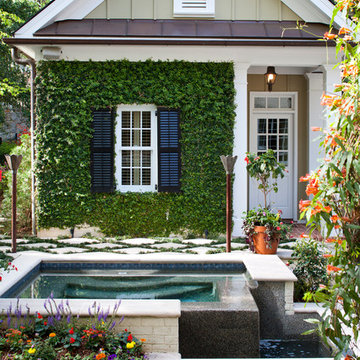
© Jeff Herr Photo
Идея дизайна: отдельно стоящий домик для гостей в классическом стиле
Идея дизайна: отдельно стоящий домик для гостей в классическом стиле
3 610 Фото: зеленые гаражи и хозпостройки в классическом стиле
1


