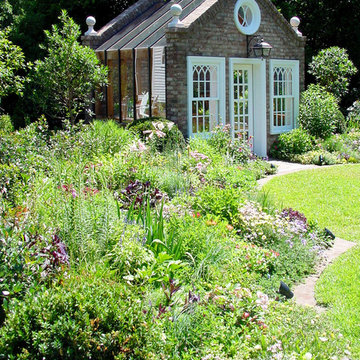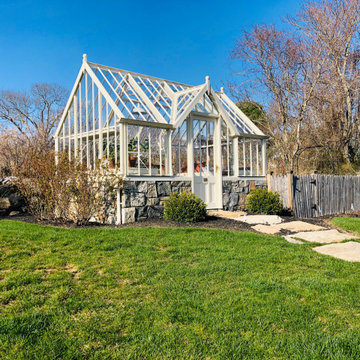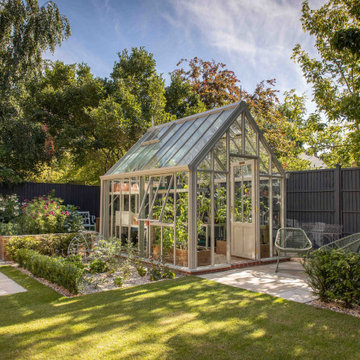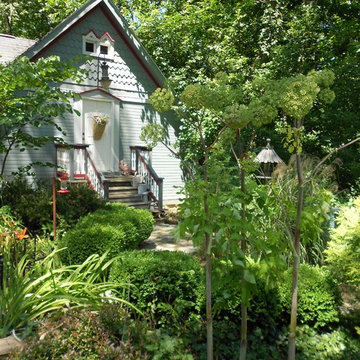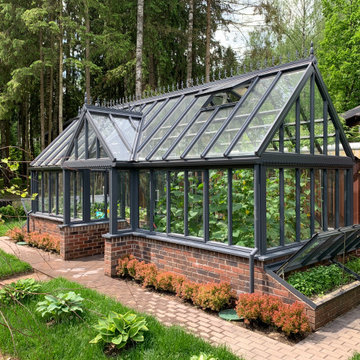120 Фото: зеленые гаражи и хозпостройки в викторианском стиле
Сортировать:
Бюджет
Сортировать:Популярное за сегодня
1 - 20 из 120 фото
1 из 3
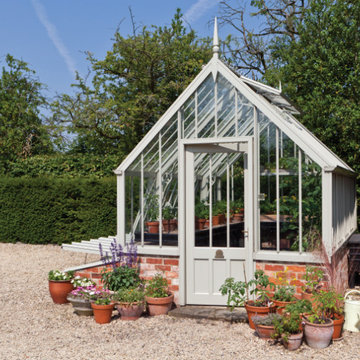
Alitex provided a construction company with a National Trust Scotney Greenhouse, situated beside their wooden slatted garage, with nearby access to the firm’s stunning formal garden.
Our client chose the colour Wood Sage, which blends in perfectly with the garage and surroundings.
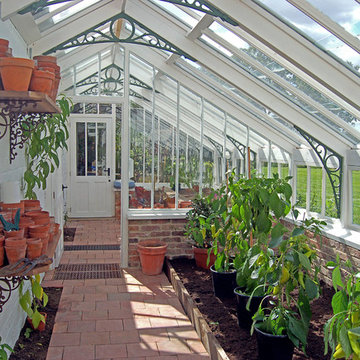
For those of you who love our carefully crafted, beautiful bespoke kitchens, you may not know that we also lovingly restore Victorian glasshouses.
We've recently restored several glasshouses, including Messenger, Wm.Wood & Son's, Foster & Pearson and Richardson's of Darlington.
As well as careful restorations, we also offer bespoke glasshouses and faithful reproductions, including lean-to, 3/4 span or full span on a supply only basis.
Get in touch for more information, and let us transform more than just your kitchen...

Looking at this home today, you would never know that the project began as a poorly maintained duplex. Luckily, the homeowners saw past the worn façade and engaged our team to uncover and update the Victorian gem that lay underneath. Taking special care to preserve the historical integrity of the 100-year-old floor plan, we returned the home back to its original glory as a grand, single family home.
The project included many renovations, both small and large, including the addition of a a wraparound porch to bring the façade closer to the street, a gable with custom scrollwork to accent the new front door, and a more substantial balustrade. Windows were added to bring in more light and some interior walls were removed to open up the public spaces to accommodate the family’s lifestyle.
You can read more about the transformation of this home in Old House Journal: http://www.cummingsarchitects.com/wp-content/uploads/2011/07/Old-House-Journal-Dec.-2009.pdf
Photo Credit: Eric Roth
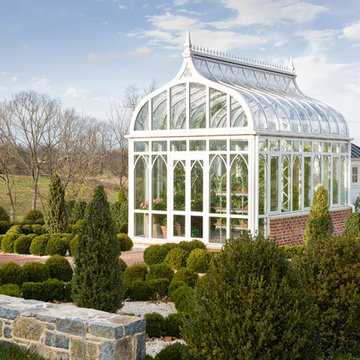
© Gordon Beall
Свежая идея для дизайна: теплица в викторианском стиле - отличное фото интерьера
Свежая идея для дизайна: теплица в викторианском стиле - отличное фото интерьера
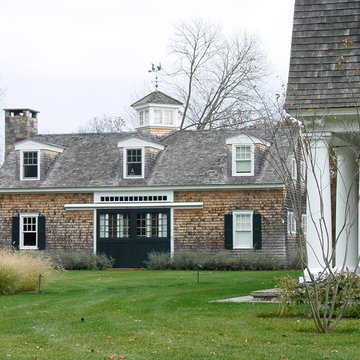
The barn structure was converted into a guest house. The original sliding barn doors were kept and new pocketing glass doors were installed behind to allow for the kitchen and dining room to open to the front court.
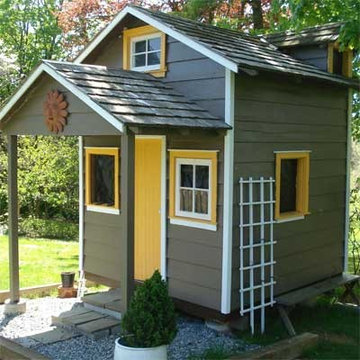
Project Recognized in "This Old House Magazine". Henkel and Son LLC brought back to life this Mid Century Victorian Childs Playhouse.
Источник вдохновения для домашнего уюта: маленький отдельно стоящий сарай на участке в викторианском стиле для на участке и в саду
Источник вдохновения для домашнего уюта: маленький отдельно стоящий сарай на участке в викторианском стиле для на участке и в саду
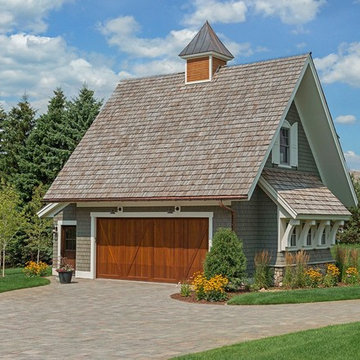
Идея дизайна: отдельно стоящий гараж в викторианском стиле для двух машин
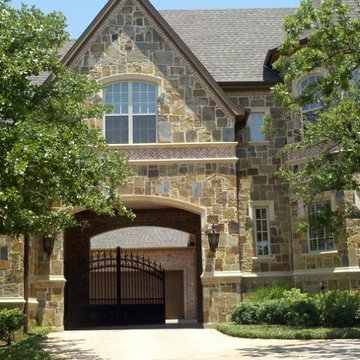
This beautiful private residence highlights the Quarry Mill's Potomac natural thin stone veneer.
На фото: пристроенный гараж в викторианском стиле с навесом над входом с
На фото: пристроенный гараж в викторианском стиле с навесом над входом с
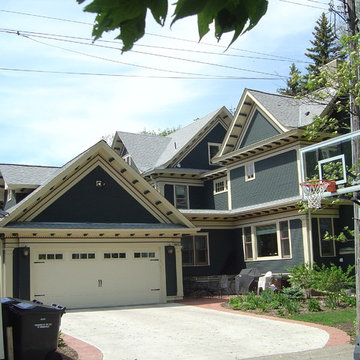
As seen, there is a breezeway mudroom connecting the garage to the home. What is not seen is that the same breezeway extends into the basement of the existing home allowing visitors to directly access the basement game/meeting rooms.
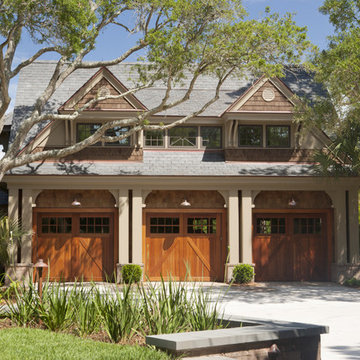
Dickson Dunlap Studios
Источник вдохновения для домашнего уюта: большой отдельно стоящий гараж в викторианском стиле для трех машин
Источник вдохновения для домашнего уюта: большой отдельно стоящий гараж в викторианском стиле для трех машин
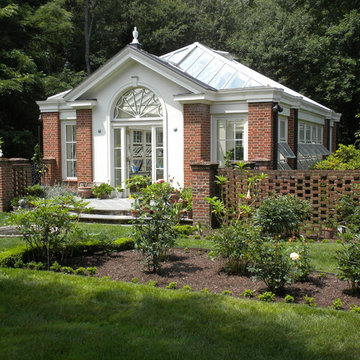
Пример оригинального дизайна: отдельно стоящий сарай на участке в викторианском стиле
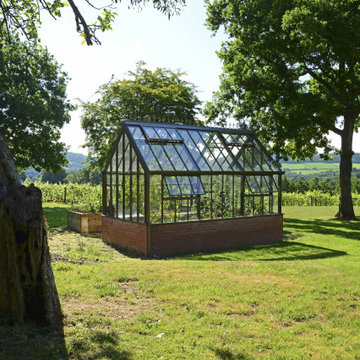
Victorian Grand Classic powder coated in Bronze
Идея дизайна: теплица в викторианском стиле
Идея дизайна: теплица в викторианском стиле
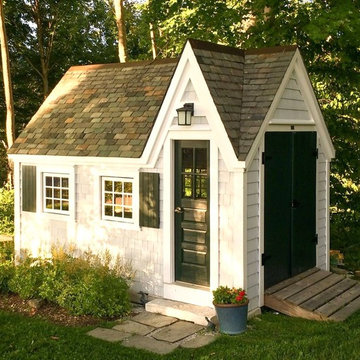
Gothic victorian Tiny House garden shed / prefab studio
Источник вдохновения для домашнего уюта: маленький отдельно стоящий сарай на участке в викторианском стиле для на участке и в саду
Источник вдохновения для домашнего уюта: маленький отдельно стоящий сарай на участке в викторианском стиле для на участке и в саду
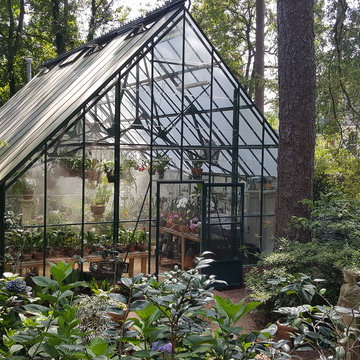
The orchid greenhouse early in the morning enjoys a cool mist in South Carolina.
Featured: Cape Cod 20x30, single glass with twinwall polycarbonate roof.
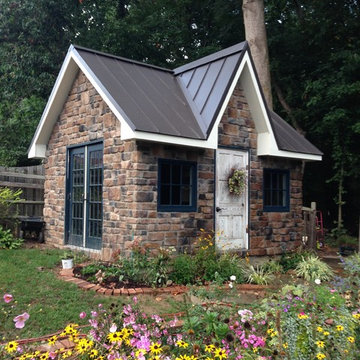
Custom She Shed
Свежая идея для дизайна: отдельно стоящий сарай на участке среднего размера в викторианском стиле - отличное фото интерьера
Свежая идея для дизайна: отдельно стоящий сарай на участке среднего размера в викторианском стиле - отличное фото интерьера
120 Фото: зеленые гаражи и хозпостройки в викторианском стиле
1


