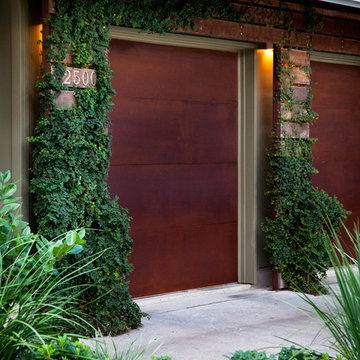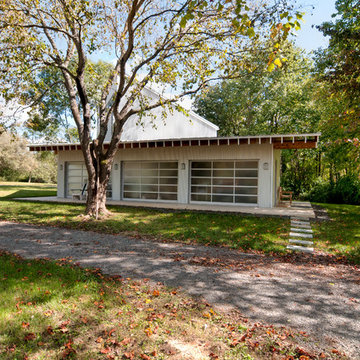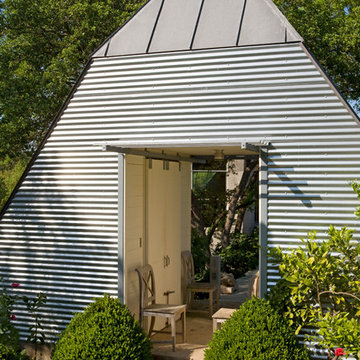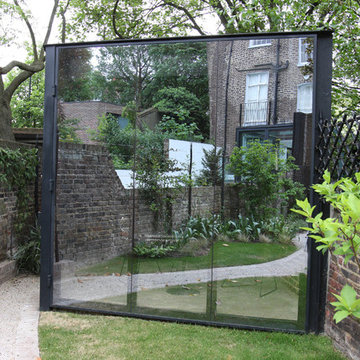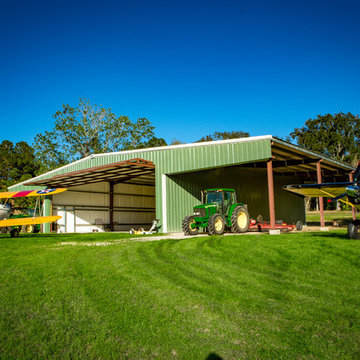122 Фото: зеленые гаражи и хозпостройки в стиле лофт
Сортировать:
Бюджет
Сортировать:Популярное за сегодня
1 - 20 из 122 фото
1 из 3
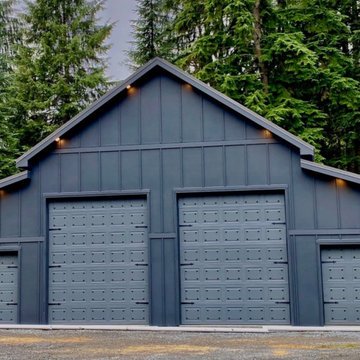
Raised the roof and added garage doors to make the shop more useful.
На фото: большой отдельно стоящий гараж в стиле лофт с мастерской для четырех и более машин
На фото: большой отдельно стоящий гараж в стиле лофт с мастерской для четырех и более машин
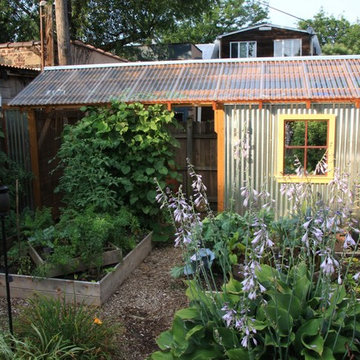
Unique industrial aesthetic for this urban garden, in Trenton, NJ. Expression of the roof framing under the polycarbinate corrugated roof panels highlights the construction and industrial style. Galvanized roof panels were used for the shed walls. The window is a folly with mirror glass reflecting the surrounding greenery. A trellis in the open area is ideal for growing pole beans.
andrewtuckerphotography.com
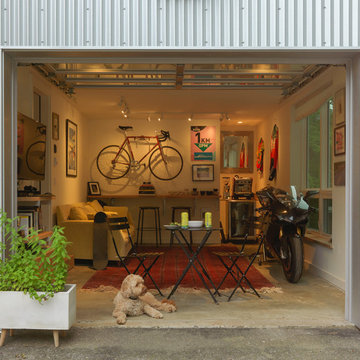
photos by Susan Teare
Источник вдохновения для домашнего уюта: гараж в стиле лофт
Источник вдохновения для домашнего уюта: гараж в стиле лофт
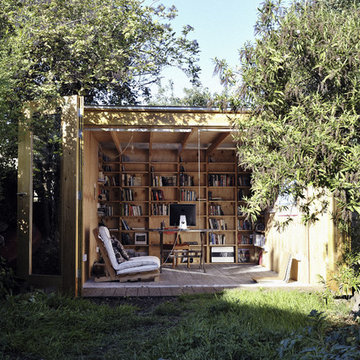
Идея дизайна: отдельно стоящая хозпостройка в стиле лофт с мастерской
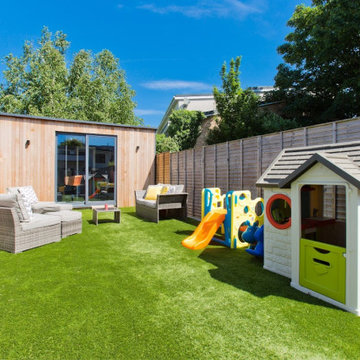
Пример оригинального дизайна: маленькая отдельно стоящая хозпостройка в стиле лофт с мастерской для на участке и в саду
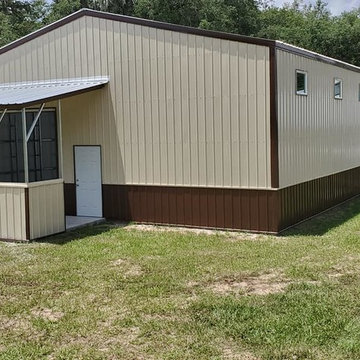
Viking Steel Structures
На фото: отдельно стоящий гараж в стиле лофт с мастерской
На фото: отдельно стоящий гараж в стиле лофт с мастерской
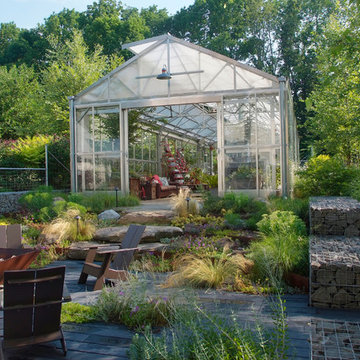
The terraced succulent garden is lined with corten steel and enclosed by gabion cage walls.
Top Kat Photo
Стильный дизайн: теплица в стиле лофт - последний тренд
Стильный дизайн: теплица в стиле лофт - последний тренд
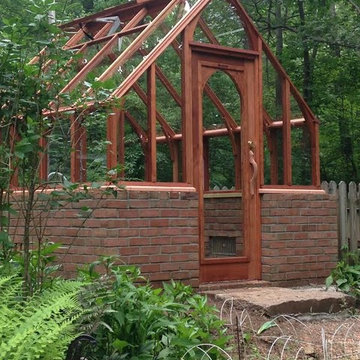
This Redwood greenhouse is situated in the picturesque woods of Bucks County Pa. This Greenhouse was purchased as a kit which came un-assembled and unfinished. As we dug the footings for the brick base we found a large rock that fit perfectly for the step out of the greenhouse. All parts were finished prior to assembly. It took about 2 days to assemble the frame and install the glass, afterwards another coat of finish was applied. The green house comes complete with an automatic vent panel.
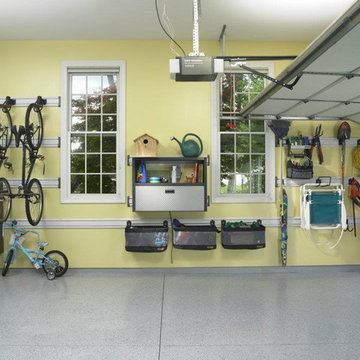
Свежая идея для дизайна: пристроенный гараж среднего размера в стиле лофт с мастерской для двух машин - отличное фото интерьера
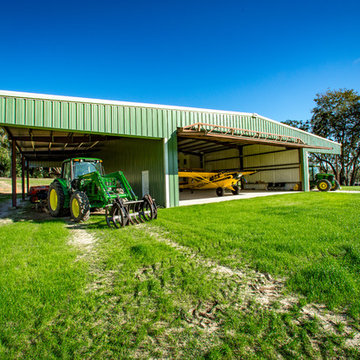
Стильный дизайн: большая отдельно стоящая хозпостройка в стиле лофт - последний тренд
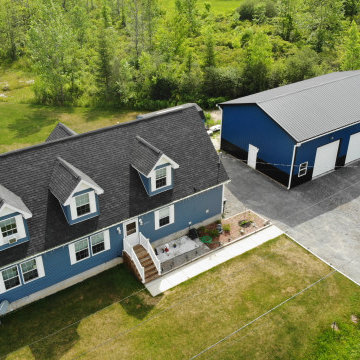
This client required a large garage adjacent to their residence to serve as both vehicle storage space and workshop. By utilizing post-frame construction, the client was able to save significantly when compared to the cost of building a traditional structure with a foundation.
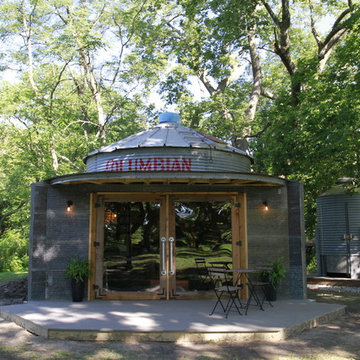
Источник вдохновения для домашнего уюта: маленькая отдельно стоящая хозпостройка в стиле лофт для на участке и в саду
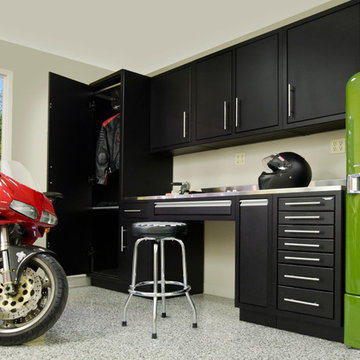
Photo by Stillson Studio
Идея дизайна: большая хозпостройка в стиле лофт с мастерской
Идея дизайна: большая хозпостройка в стиле лофт с мастерской
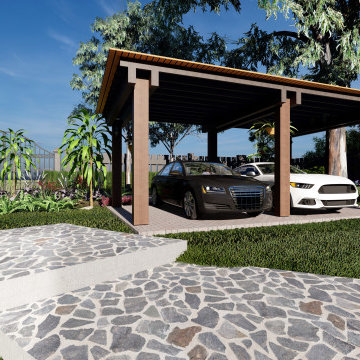
This visualisation showcases an industrial timber, open air car port. The rugged use of Heavy beams contrasted by high quality carpentry gives this project real character and value amongst the property. The straight forward design still allows for highly skilled expression of construction as well as connecting to the existing gardens and environment with minimal impact.
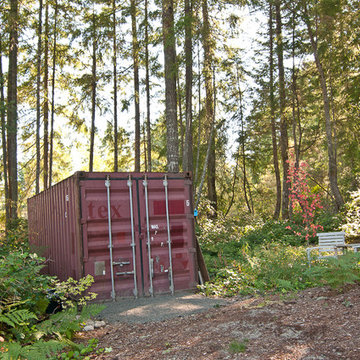
Louise Lakier Photography © 2012 Houzz
На фото: отдельно стоящая хозпостройка в стиле лофт
На фото: отдельно стоящая хозпостройка в стиле лофт
122 Фото: зеленые гаражи и хозпостройки в стиле лофт
1


