Фото: зеленая веранда с навесом
Сортировать:
Бюджет
Сортировать:Популярное за сегодня
81 - 100 из 3 504 фото
1 из 3
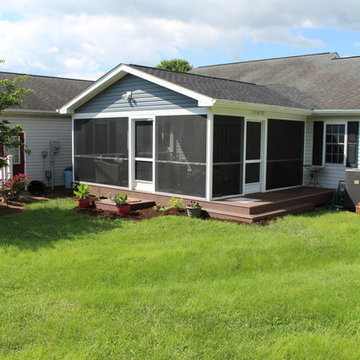
For this project we added a screened porch addition to the back of the house. This porch creates the perfect place for a morning cup of coffee where you can hear the birds sing. Our client loves opening the red double doors connecting to the house to expand her space when she has guests. The screened porch is complete with matching siding/roofing and an outdoor ceiling fan. Adding a porch can really open up different options for hospitality and enjoying the outdoors. We love the coordinating furniture our client chose to match the blue accent wall.
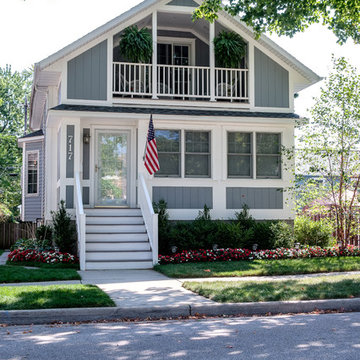
A renovation project converting an existing front porch to enclosed living space, and adding a balcony and storage above, for an aesthetic and functional upgrade to small downtown residence.
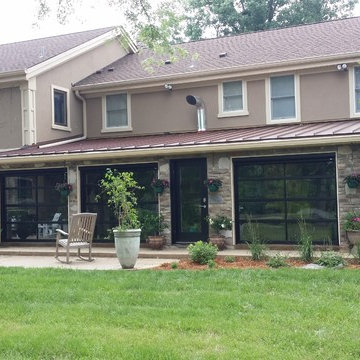
Пример оригинального дизайна: большая веранда на заднем дворе в классическом стиле с мощением тротуарной плиткой, навесом и крыльцом с защитной сеткой
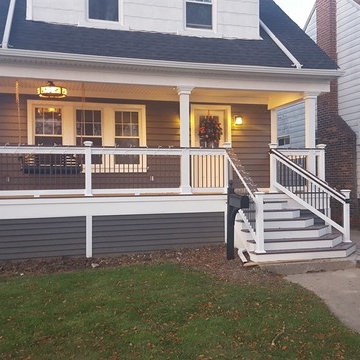
Rick Hartsell
Источник вдохновения для домашнего уюта: веранда среднего размера на переднем дворе в стиле кантри с настилом и навесом
Источник вдохновения для домашнего уюта: веранда среднего размера на переднем дворе в стиле кантри с настилом и навесом
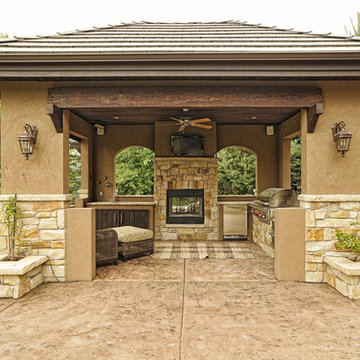
Источник вдохновения для домашнего уюта: большая веранда на заднем дворе в стиле неоклассика (современная классика) с местом для костра, покрытием из декоративного бетона и навесом
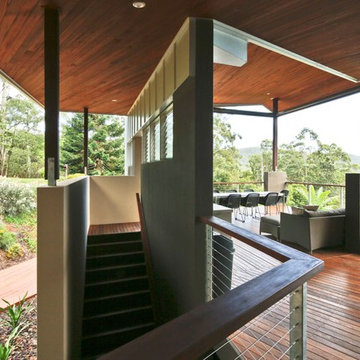
The tract of land is adjacent to World Heritage Springbrook National Park. With a long history in the region, the lot has a diversity of forest types, a creek and breathtaking views of the valley.The owners wanted a simple home with an aesthetic that communicated the spirit of the land regeneration and the owners sustainable lifestyle and embarked on an enormous project to regenerate the land.. At its core, sustainable living is structured to minimize our footprints on the natural ecology – at both a micro and macro scale.
The design of the deck roof was principally driven by sun angles and the designers provided twelve hour modeling of the sun paths and sun shading for the deck, and indeed the entire dwelling for various days during the year. Small movies were made and posted on u-tube for all to see and analyse. The design also incorporated the seamless inclusion of shade blinds that could be used to exclude winter sun if necessary.
Springbrook is one of the wettest places in Queensland driving a need to create a living area that could cope with long periods of rain. The deck was a key element of this but there was also a requirement to be able to walk around the house without getting wet. Extra large eaves, requiring innovative engineering design, were made to fit elegantly within the overall lines of the building.
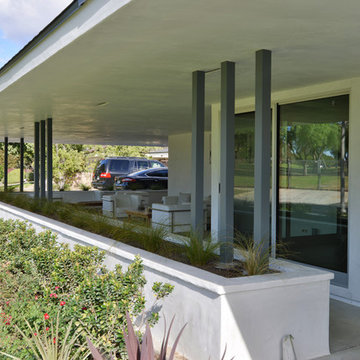
Modern design by Alberto Juarez and Darin Radac of Novum Architecture in Los Angeles.
На фото: веранда среднего размера на переднем дворе в стиле модернизм с покрытием из бетонных плит и навесом с
На фото: веранда среднего размера на переднем дворе в стиле модернизм с покрытием из бетонных плит и навесом с
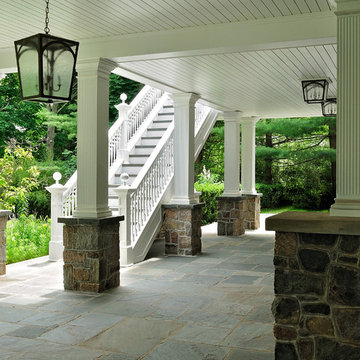
Vine joint fieldstone columns with accustom pvc fluted columns
На фото: большая веранда на переднем дворе в классическом стиле с покрытием из каменной брусчатки и навесом
На фото: большая веранда на переднем дворе в классическом стиле с покрытием из каменной брусчатки и навесом
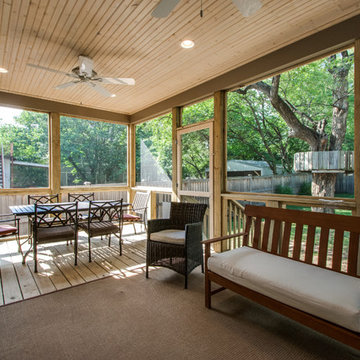
Showcase by Agent
Идея дизайна: веранда среднего размера на заднем дворе в классическом стиле с крыльцом с защитной сеткой, настилом и навесом
Идея дизайна: веранда среднего размера на заднем дворе в классическом стиле с крыльцом с защитной сеткой, настилом и навесом

Situated in a neighborhood of grand Victorians, this shingled Foursquare home seemed like a bit of a wallflower with its plain façade. The homeowner came to Cummings Architects hoping for a design that would add some character and make the house feel more a part of the neighborhood.
The answer was an expansive porch that runs along the front façade and down the length of one side, providing a beautiful new entrance, lots of outdoor living space, and more than enough charm to transform the home’s entire personality. Designed to coordinate seamlessly with the streetscape, the porch includes many custom details including perfectly proportioned double columns positioned on handmade piers of tiered shingles, mahogany decking, and a fir beaded ceiling laid in a pattern designed specifically to complement the covered porch layout. Custom designed and built handrails bridge the gap between the supporting piers, adding a subtle sense of shape and movement to the wrap around style.
Other details like the crown molding integrate beautifully with the architectural style of the home, making the porch look like it’s always been there. No longer the wallflower, this house is now a lovely beauty that looks right at home among its majestic neighbors.
Photo by Eric Roth
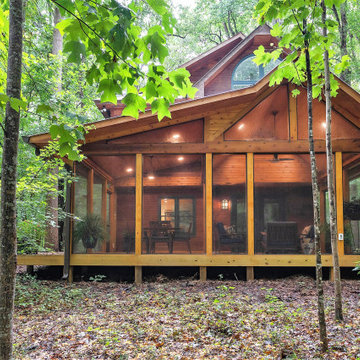
This mountain retreat-inspired porch is actually located in the heart of Raleigh NC. Designed with the existing house style and the wooded lot in mind, it is large and spacious, with plenty of room for family and friends.
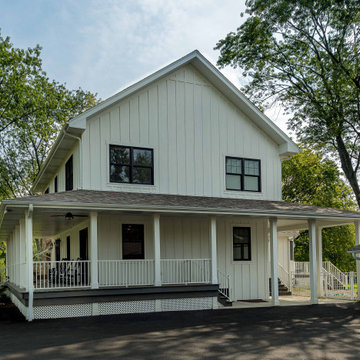
Идея дизайна: большая веранда на боковом дворе в стиле кантри с колоннами, настилом, навесом и деревянными перилами
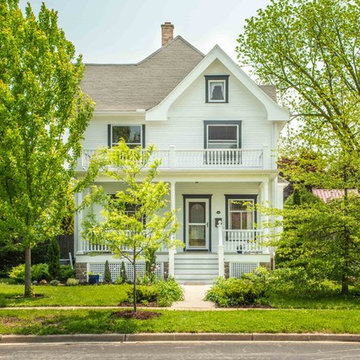
Our clients decided that they wanted us to create a new front porch that was inspired by the historic photos, but they were not searching for an exact replica: nothing that would cost excessive amounts of money trying to recreate historic details. Rather the goal was to create something that was a visually similar using off the shelf parts that we could order through our lumber yard and standard suppliers.
A&J Photography, Inc.
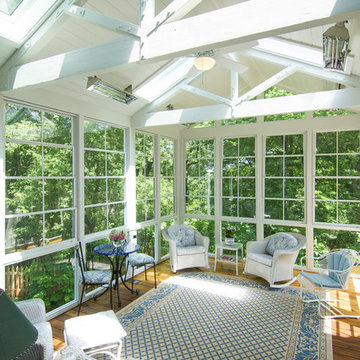
На фото: большая веранда на заднем дворе в современном стиле с крыльцом с защитной сеткой и навесом
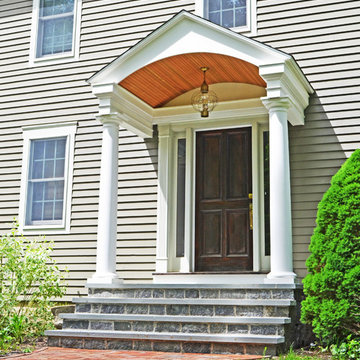
This elegant front portico in Sudbury, MA, features a tongue & groove cedar ceiling. The entire exterior is low maintenance with PVC fiberglass columns. Archadeck of Suburban Boston also installed the majestic stone steps.
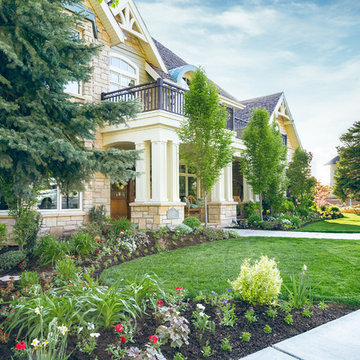
Adding visual interest with the pops of color from the flower beds is an easy way to draw attention to the landscaping without pulling the attention from the home.
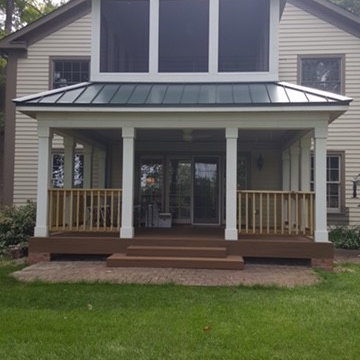
Пример оригинального дизайна: веранда среднего размера на заднем дворе в стиле кантри с настилом, крыльцом с защитной сеткой, навесом и деревянными перилами
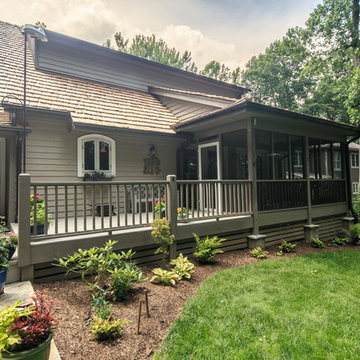
Пример оригинального дизайна: большая веранда на заднем дворе в стиле кантри с крыльцом с защитной сеткой, настилом и навесом
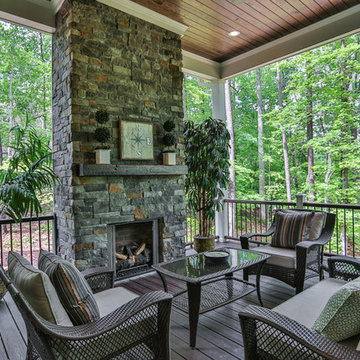
Свежая идея для дизайна: веранда среднего размера на заднем дворе в стиле неоклассика (современная классика) с местом для костра, настилом и навесом - отличное фото интерьера
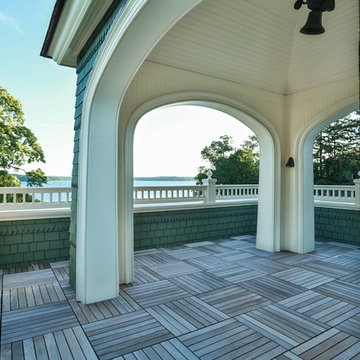
Lowell Custom Homes, Lake Geneva, WI. Lake house in Fontana, Wi. Balcony below steeple on classic shingle style architecture featuring fine exterior detailing and finished in Benjamin Moore’s Great Barrington Green HC122 with French Vanilla trim. The roof is Cedar Shake with Copper Gutters and Downspouts.
Фото: зеленая веранда с навесом
5