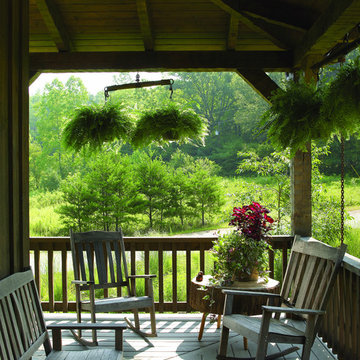Фото: зеленая веранда с навесом
Сортировать:
Бюджет
Сортировать:Популярное за сегодня
21 - 40 из 3 508 фото
1 из 3
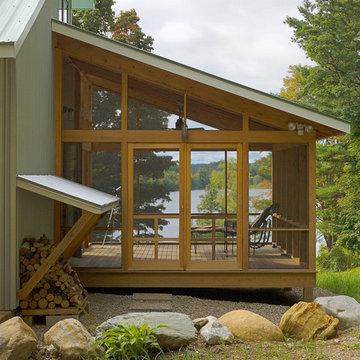
http://susanteare.com
Источник вдохновения для домашнего уюта: веранда в стиле рустика с настилом, навесом и крыльцом с защитной сеткой
Источник вдохновения для домашнего уюта: веранда в стиле рустика с настилом, навесом и крыльцом с защитной сеткой
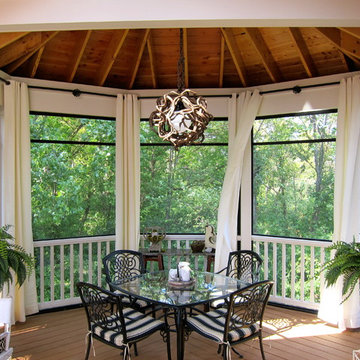
This screened porch was created as a sanctuary, a place to retreat and be enveloped by nature in a calm,
relaxing environment. The monochromatic scheme helps to achieve this quiet mood while the pop
of color comes solely from the surrounding trees. The hits of black help to move your eye around the room and provide a sophisticated feel. Three distinct zones were created to eat, converse
and lounge with the help of area rugs, custom lighting and unique furniture.
Cathy Zaeske
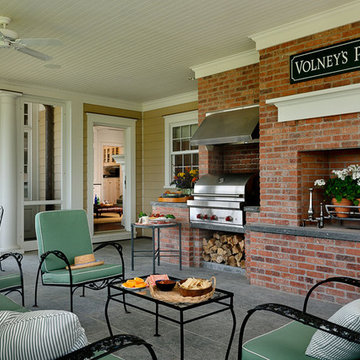
Photography by Rob Karosis
На фото: веранда в классическом стиле с навесом и зоной барбекю
На фото: веранда в классическом стиле с навесом и зоной барбекю
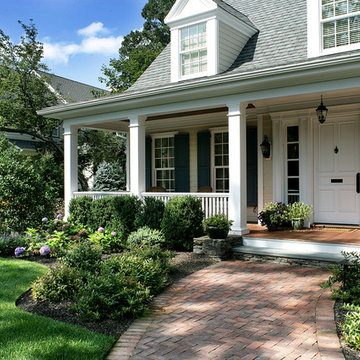
Front foundation plantings surround this classic herring bone pattern brick entry path.
Photo by:Peter Rymwid
Идея дизайна: веранда на переднем дворе в классическом стиле с настилом и навесом
Идея дизайна: веранда на переднем дворе в классическом стиле с настилом и навесом

Our scope of work on this project was to add curb appeal to our clients' home, design a space for them to stay out of the rain when coming into their front entrance, completely changing the look of the exterior of their home.
Cedar posts and brackets were materials used for character and incorporating more of their existing stone to make it look like its been there forever. Our clients have fallen in love with their home all over again. We gave the front of their home a refresh that has not only added function but made the exterior look new again.

Источник вдохновения для домашнего уюта: веранда на переднем дворе в стиле рустика с покрытием из бетонных плит, навесом и деревянными перилами
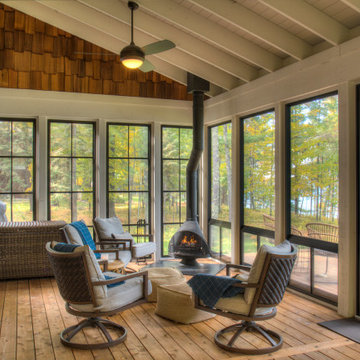
Стильный дизайн: веранда среднего размера на заднем дворе в скандинавском стиле с крыльцом с защитной сеткой и навесом - последний тренд
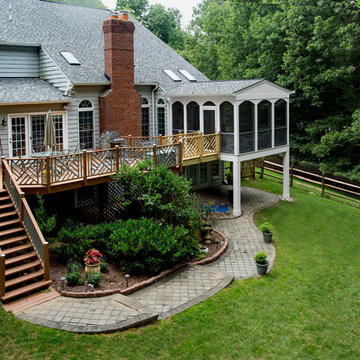
Puzzling...not really.
Putting puzzles together though is just one way this client plans on using their lovely new screened porch...while enjoying the "bug free" outdoors. A fun "gangway" invites you to cross over from the old deck.
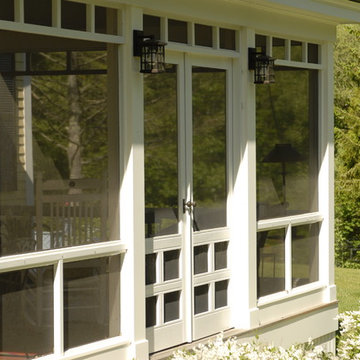
A new porch was built on the side of the house to replace an existing porch. The porch has screens so that the space can be enjoyed throughout the warmer months without intrusion from the bugs. The screens can be removed for storage in the winter. A french door allows access to the space. Small transoms above the main screened opening create visual interest.
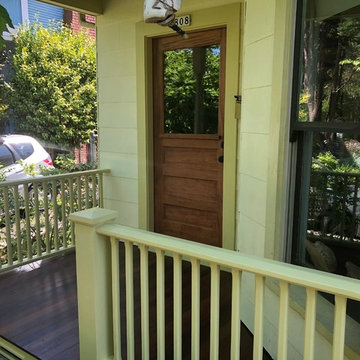
Стильный дизайн: маленькая веранда на переднем дворе в классическом стиле с навесом для на участке и в саду - последний тренд
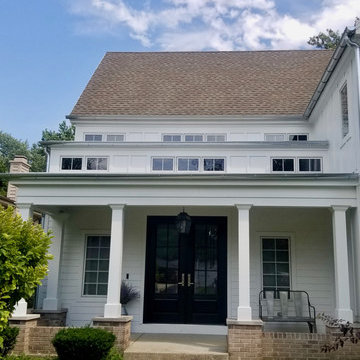
Complete Exterior Remodel with Fiber Cement Siding, Trim, Soffit & Fascia, Windows, Doors, Gutters and Built the Garage, Deck, Porch and Portico. Both Home and Detached Garage.

Sunspace of Central Ohio, LLC
Пример оригинального дизайна: веранда среднего размера на заднем дворе в классическом стиле с крыльцом с защитной сеткой, настилом и навесом
Пример оригинального дизайна: веранда среднего размера на заднем дворе в классическом стиле с крыльцом с защитной сеткой, настилом и навесом

David Burroughs
На фото: маленькая веранда на переднем дворе в классическом стиле с навесом для на участке и в саду с
На фото: маленькая веранда на переднем дворе в классическом стиле с навесом для на участке и в саду с
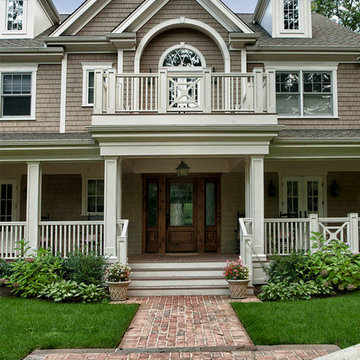
Len Marks
Источник вдохновения для домашнего уюта: большая веранда на переднем дворе в классическом стиле с мощением клинкерной брусчаткой и навесом
Источник вдохновения для домашнего уюта: большая веранда на переднем дворе в классическом стиле с мощением клинкерной брусчаткой и навесом
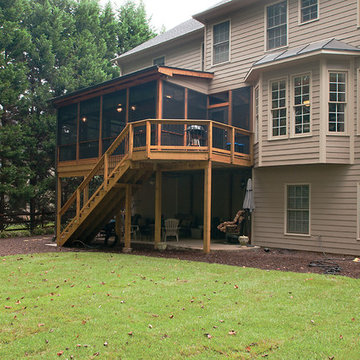
© 2014 Jan Stittleburg for Atlanta Decking & Fence.
Идея дизайна: большая веранда на заднем дворе в стиле неоклассика (современная классика) с крыльцом с защитной сеткой, настилом и навесом
Идея дизайна: большая веранда на заднем дворе в стиле неоклассика (современная классика) с крыльцом с защитной сеткой, настилом и навесом
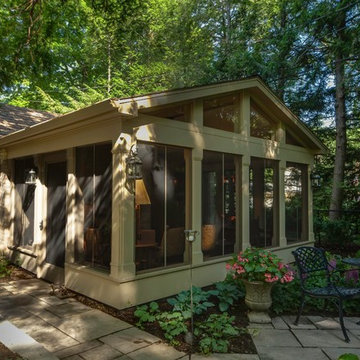
Joe DeMaio Photography
На фото: веранда среднего размера на заднем дворе в классическом стиле с крыльцом с защитной сеткой, навесом и покрытием из каменной брусчатки с
На фото: веранда среднего размера на заднем дворе в классическом стиле с крыльцом с защитной сеткой, навесом и покрытием из каменной брусчатки с
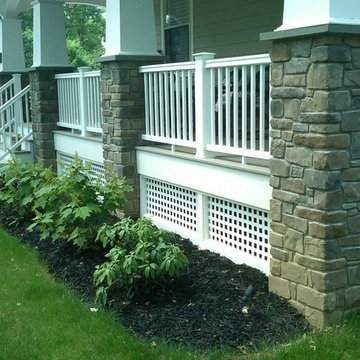
Manufactured stone columns with flagstone caps
Свежая идея для дизайна: веранда среднего размера на переднем дворе в классическом стиле с настилом и навесом - отличное фото интерьера
Свежая идея для дизайна: веранда среднего размера на переднем дворе в классическом стиле с настилом и навесом - отличное фото интерьера

JMMDS created a woodland garden for a contemporary house on a pond in a Boston suburb that blurs the line between traditional and modern, natural and built spaces. At the front of the house, three evenly spaced fastigiate ginkgo trees (Ginkgo biloba Fastigiata) act as an openwork aerial hedge that mediates between the tall façade of the house, the front terraces and gardens, and the parking area. JMMDS created a woodland garden for a contemporary house on a pond in a Boston suburb that blurs the line between traditional and modern, natural and built spaces. To the side of the house, a stepping stone path winds past a stewartia tree through drifts of ajuga, geraniums, anemones, daylilies, and echinaceas. Photo: Bill Sumner.
Фото: зеленая веранда с навесом
2

