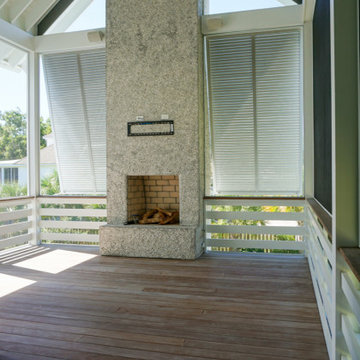Фото: зеленая веранда с навесом
Сортировать:
Бюджет
Сортировать:Популярное за сегодня
41 - 60 из 3 504 фото
1 из 3

JMMDS created a woodland garden for a contemporary house on a pond in a Boston suburb that blurs the line between traditional and modern, natural and built spaces. At the front of the house, three evenly spaced fastigiate ginkgo trees (Ginkgo biloba Fastigiata) act as an openwork aerial hedge that mediates between the tall façade of the house, the front terraces and gardens, and the parking area. JMMDS created a woodland garden for a contemporary house on a pond in a Boston suburb that blurs the line between traditional and modern, natural and built spaces. To the side of the house, a stepping stone path winds past a stewartia tree through drifts of ajuga, geraniums, anemones, daylilies, and echinaceas. Photo: Bill Sumner.
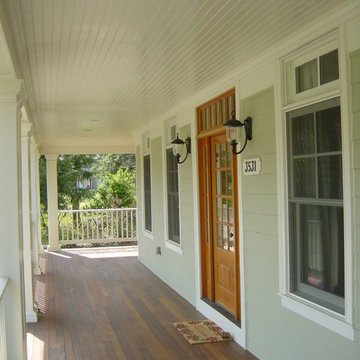
Raymoor Road Project Front Porch
Стильный дизайн: веранда в стиле фьюжн с настилом и навесом - последний тренд
Стильный дизайн: веранда в стиле фьюжн с настилом и навесом - последний тренд

Integrity Sliding French Patio Doors from Marvin Windows and Doors with a wood interior and Ultrex fiberglass exterior. Available in sizes up to 16 feet wide and 8 feet tall.
Integrity doors are made with Ultrex®, a pultruded fiberglass Marvin patented that outperforms and outlasts vinyl, roll-form aluminum and other fiberglass composites. Ultrex and the Integrity proprietary pultrusion process delivers high-demand doors that endure all elements without showing age or wear. With a strong Ultrex Fiberglass exterior paired with a rich wood interior, Integrity Wood-Ultrex doors have both strength and beauty. Constructed with Ultrex from the inside out, Integrity All Ultrex doors offer outstanding strength and durability.

На фото: веранда среднего размера на переднем дворе с колоннами, покрытием из плитки, навесом и металлическими перилами с
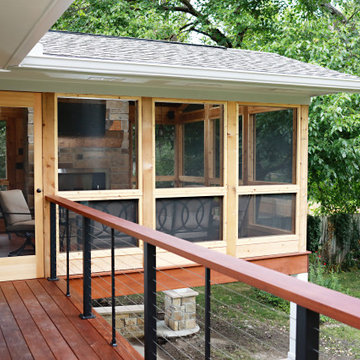
На фото: веранда на заднем дворе в классическом стиле с крыльцом с защитной сеткой, настилом и навесом с

A two-story addition to this historic Tudor style house includes a screened porch on the lower level and a master suite addition on the second floor. The porch has a wood-burning fireplace and large sitting area, as well as a dining area connected to the family room inside. The second floor sitting room opens to the master bedroom, and a small home office connects to the sitting room.
Windows, cement stucco cladding, and wood trim all match the existing colors and finishes of the original house.
All photos by Studio Buell.

Classic Southern style home paired with traditional French Quarter Lanterns. The white siding, wood doors, and metal roof are complemented well with the copper gas lanterns.
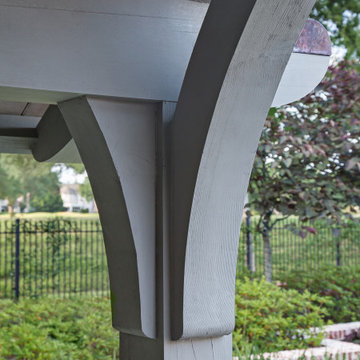
Custom heavy timber framed pool pavilion set at end of swimming pool. The base of the pavilion is a contoured brick bench with custom upholstered cushions & pillows. The roof structure is arched, load bearing timber trusses. The back wall holds a large television & customized copper lanterns.

Contractor: Hughes & Lynn Building & Renovations
Photos: Max Wedge Photography
Источник вдохновения для домашнего уюта: большая веранда на заднем дворе в стиле неоклассика (современная классика) с крыльцом с защитной сеткой, настилом и навесом
Источник вдохновения для домашнего уюта: большая веранда на заднем дворе в стиле неоклассика (современная классика) с крыльцом с защитной сеткой, настилом и навесом
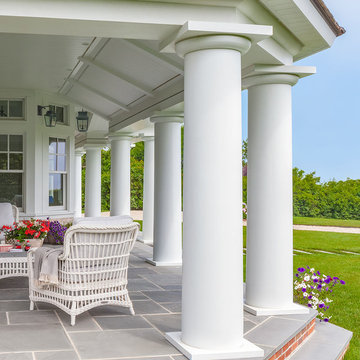
Custom coastal home on Cape Cod by Polhemus Savery DaSilva Architects Builders.
2018 BRICC AWARD (GOLD)
2018 PRISM AWARD (GOLD) //
Scope Of Work: Architecture, Construction //
Living Space: 7,005ft²
Photography: Brian Vanden Brink//
Exterior porch.
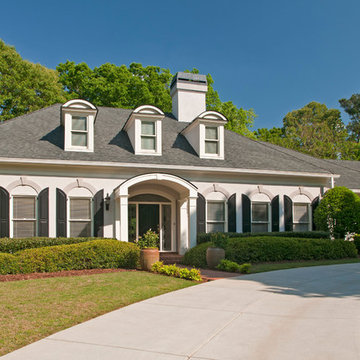
Handsome and elegant arched portico designed and built by Georgia Front Porch for a french provincial style ranch home.
Пример оригинального дизайна: веранда на переднем дворе в классическом стиле с мощением клинкерной брусчаткой и навесом
Пример оригинального дизайна: веранда на переднем дворе в классическом стиле с мощением клинкерной брусчаткой и навесом
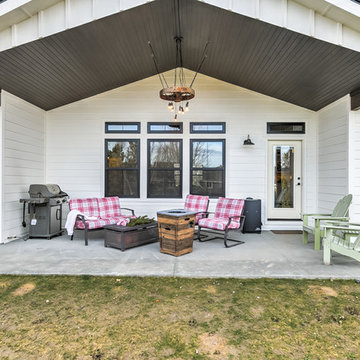
Идея дизайна: большая веранда на заднем дворе в стиле кантри с покрытием из бетонных плит и навесом
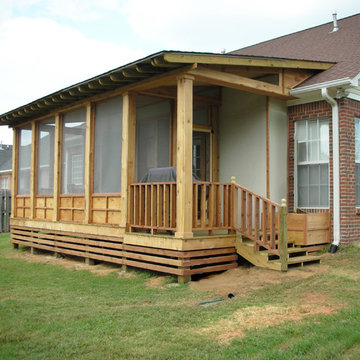
Стильный дизайн: веранда среднего размера на заднем дворе в стиле рустика с крыльцом с защитной сеткой, настилом и навесом - последний тренд
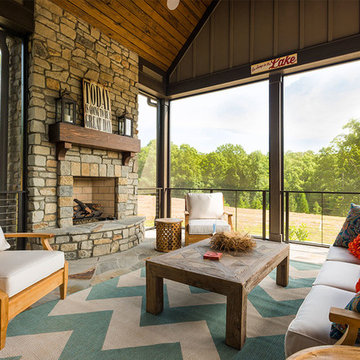
Пример оригинального дизайна: веранда в стиле рустика с крыльцом с защитной сеткой, покрытием из каменной брусчатки и навесом
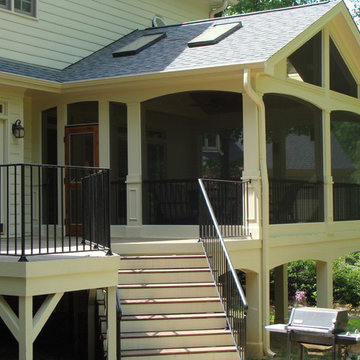
Porch with the screens in, and the custom made cedar screen door.
Источник вдохновения для домашнего уюта: большая веранда на заднем дворе в стиле неоклассика (современная классика) с крыльцом с защитной сеткой и навесом
Источник вдохновения для домашнего уюта: большая веранда на заднем дворе в стиле неоклассика (современная классика) с крыльцом с защитной сеткой и навесом
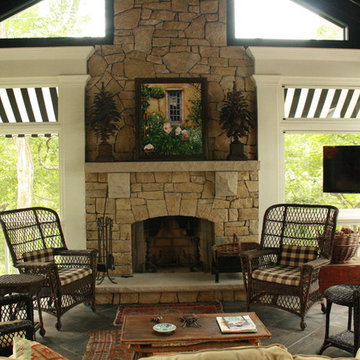
Источник вдохновения для домашнего уюта: большая веранда на заднем дворе в классическом стиле с крыльцом с защитной сеткой, покрытием из плитки и навесом
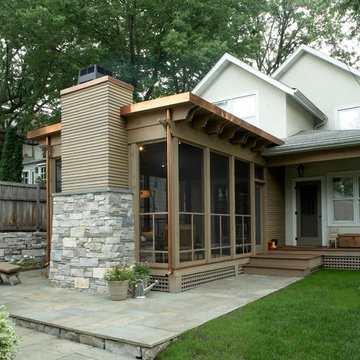
Photography by John Reed Forsman
Источник вдохновения для домашнего уюта: веранда среднего размера на заднем дворе в стиле кантри с местом для костра, покрытием из каменной брусчатки и навесом
Источник вдохновения для домашнего уюта: веранда среднего размера на заднем дворе в стиле кантри с местом для костра, покрытием из каменной брусчатки и навесом

Michael Ventura
Стильный дизайн: большая веранда на заднем дворе в классическом стиле с настилом, навесом и зоной барбекю - последний тренд
Стильный дизайн: большая веранда на заднем дворе в классическом стиле с настилом, навесом и зоной барбекю - последний тренд
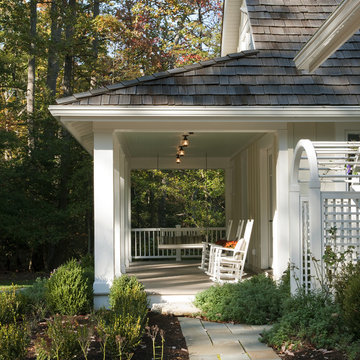
Photographer: Anice Hoachlander from Hoachlander Davis Photography, LLC Project Architect: Melanie Basini-Giordano, AIA
На фото: веранда в морском стиле с навесом с
На фото: веранда в морском стиле с навесом с
Фото: зеленая веранда с навесом
3
