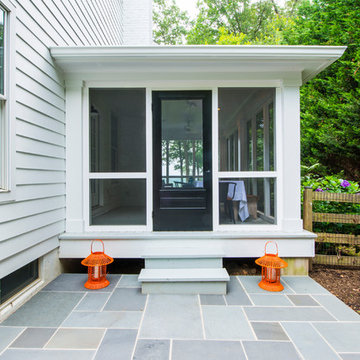Фото: зеленая веранда с навесом
Сортировать:
Бюджет
Сортировать:Популярное за сегодня
121 - 140 из 3 504 фото
1 из 3
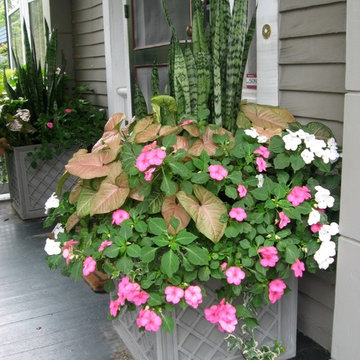
Источник вдохновения для домашнего уюта: веранда среднего размера на переднем дворе в классическом стиле с растениями в контейнерах, настилом и навесом
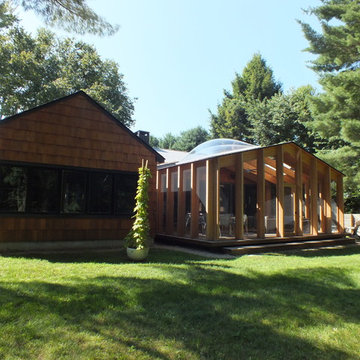
Screen porch with 9'x9' "bubble" skylights and structural fir beams
Идея дизайна: веранда среднего размера на заднем дворе в стиле модернизм с крыльцом с защитной сеткой, настилом и навесом
Идея дизайна: веранда среднего размера на заднем дворе в стиле модернизм с крыльцом с защитной сеткой, настилом и навесом
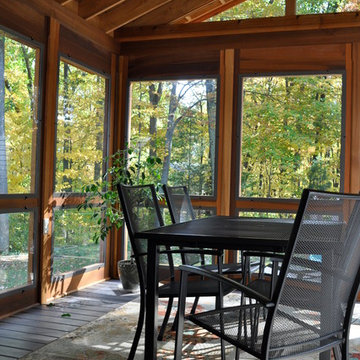
Three season porch has interchangeable glass and screen inserts to extend the season for outdoor living in Vermont.
Идея дизайна: веранда среднего размера на заднем дворе в современном стиле с крыльцом с защитной сеткой, настилом и навесом
Идея дизайна: веранда среднего размера на заднем дворе в современном стиле с крыльцом с защитной сеткой, настилом и навесом
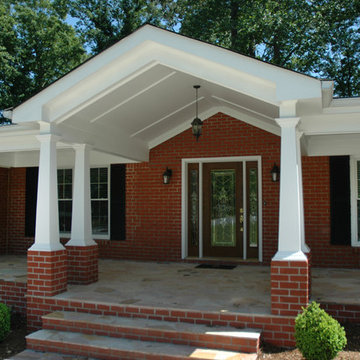
Multi tapered columns with brick supports and expansive, gabled ceiling sets this 1960s ranch apart from all others in its Atlanta neighborhood. Designed and built by Georgia Front Porch.
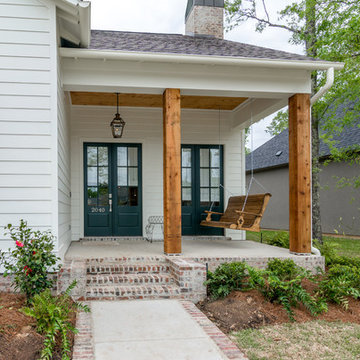
Front Porch with exposed wood timbers, gas lamp, french doors, and porch swing.
Свежая идея для дизайна: веранда на переднем дворе в классическом стиле с навесом - отличное фото интерьера
Свежая идея для дизайна: веранда на переднем дворе в классическом стиле с навесом - отличное фото интерьера
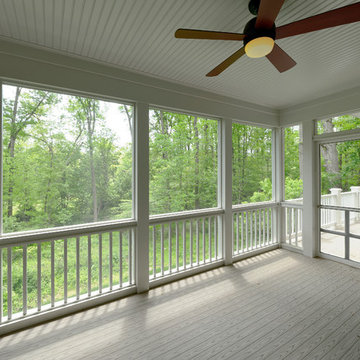
Пример оригинального дизайна: веранда среднего размера на заднем дворе в стиле кантри с навесом, крыльцом с защитной сеткой и настилом
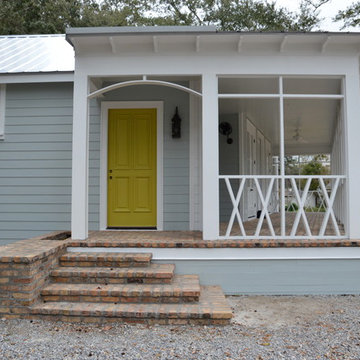
На фото: веранда на переднем дворе в классическом стиле с мощением клинкерной брусчаткой и навесом
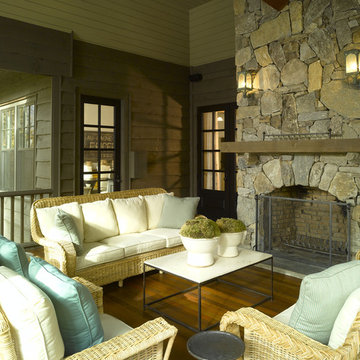
Стильный дизайн: веранда в классическом стиле с местом для костра, настилом, навесом и защитой от солнца - последний тренд

Front Porch Renovation with Bluestone Patio and Beautiful Railings.
Designed to be Functional and Low Maintenance with Composite Ceiling, Columns and Railings
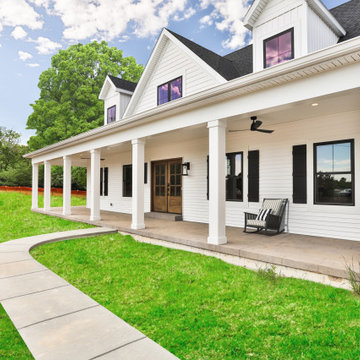
The large front porch in this modern farmhouse extends across the front of the home and features traditional white columns.
На фото: большая веранда на переднем дворе в стиле кантри с колоннами, покрытием из декоративного бетона и навесом
На фото: большая веранда на переднем дворе в стиле кантри с колоннами, покрытием из декоративного бетона и навесом
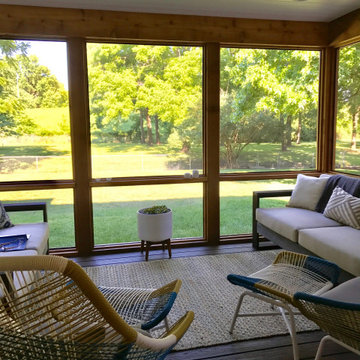
Completed project
Свежая идея для дизайна: веранда среднего размера на заднем дворе в современном стиле с крыльцом с защитной сеткой, мощением тротуарной плиткой и навесом - отличное фото интерьера
Свежая идея для дизайна: веранда среднего размера на заднем дворе в современном стиле с крыльцом с защитной сеткой, мощением тротуарной плиткой и навесом - отличное фото интерьера
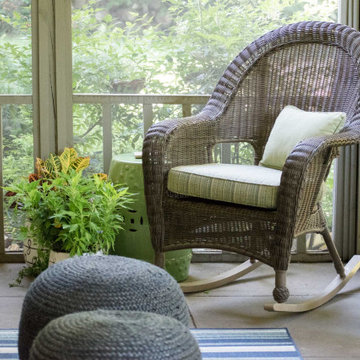
The last installment of our Summer Porch Series is actually my own Screened Porch. My husband Tom and I love this outdoor space, and I have designed it like I would any other room in my home. When we purchased our home, it was just a covered porch. We added the screens, and it has been worth every penny. A couple of years ago, we even added a television out here so we could watch our beloved Bulldogs play football. We brought the all-weather wicker furniture from our previous home, but I recently had the cushions recovered in outdoor fabrics of blues and greens. This extends the color palette from my newly redesigned Den into this space.
I added colorful accessories like an oversized green ceramic lamp, and navy jute poufs serve as my coffee table. I even added artwork to fill the large wall over a console. Of course, I let nature be the best accessory and filled pots and hanging baskets with pet friendly plants.
We love our Screened Porch and utilize it as a third living space in our home. We hope you have enjoyed our Summer Porch Series and are inspired to redesign your outdoor spaces. If you need help, just give us a call. Enjoy!
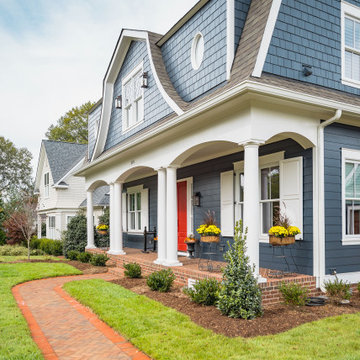
Идея дизайна: веранда на переднем дворе в классическом стиле с мощением клинкерной брусчаткой и навесом
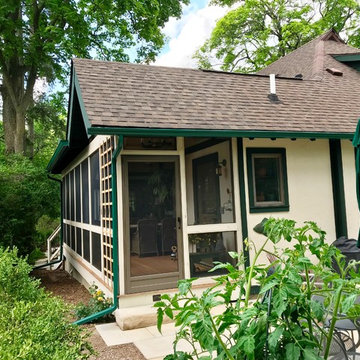
This 1920 English Cottage style home got an update. A 3 season screened porch addition to help our clients enjoy their English garden in the summer, an enlarged underground garage to house their cars in the winter, and an enlarged master bedroom.
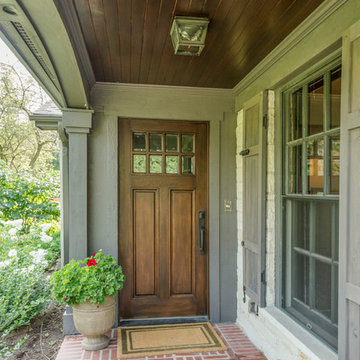
Front porch with brick paver walkway,
Идея дизайна: большая веранда на переднем дворе в классическом стиле с мощением клинкерной брусчаткой и навесом
Идея дизайна: большая веранда на переднем дворе в классическом стиле с мощением клинкерной брусчаткой и навесом
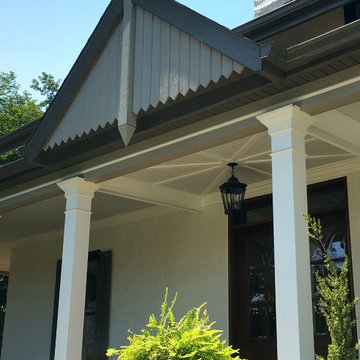
Источник вдохновения для домашнего уюта: огромная веранда на переднем дворе в стиле кантри с настилом и навесом
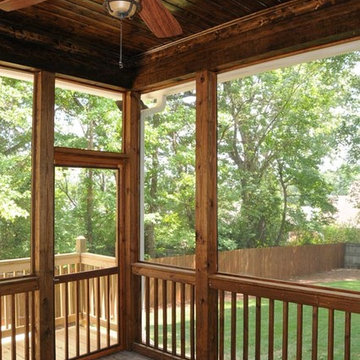
Стильный дизайн: веранда среднего размера на заднем дворе в стиле рустика с крыльцом с защитной сеткой, настилом и навесом - последний тренд
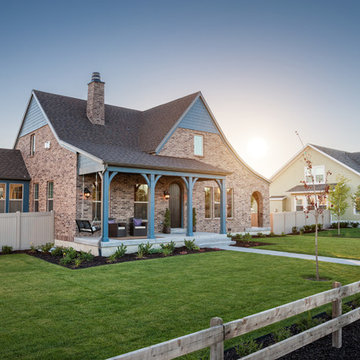
Пример оригинального дизайна: веранда среднего размера на переднем дворе в стиле рустика с навесом
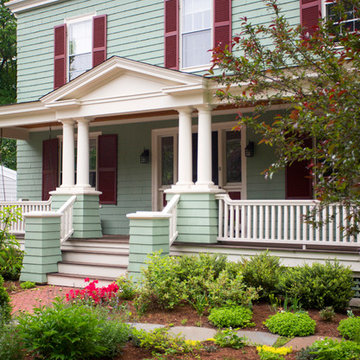
Situated in a neighborhood of grand Victorians, this shingled Foursquare home seemed like a bit of a wallflower with its plain façade. The homeowner came to Cummings Architects hoping for a design that would add some character and make the house feel more a part of the neighborhood.
The answer was an expansive porch that runs along the front façade and down the length of one side, providing a beautiful new entrance, lots of outdoor living space, and more than enough charm to transform the home’s entire personality. Designed to coordinate seamlessly with the streetscape, the porch includes many custom details including perfectly proportioned double columns positioned on handmade piers of tiered shingles, mahogany decking, and a fir beaded ceiling laid in a pattern designed specifically to complement the covered porch layout. Custom designed and built handrails bridge the gap between the supporting piers, adding a subtle sense of shape and movement to the wrap around style.
Other details like the crown molding integrate beautifully with the architectural style of the home, making the porch look like it’s always been there. No longer the wallflower, this house is now a lovely beauty that looks right at home among its majestic neighbors.
Photo by Eric Roth
Фото: зеленая веранда с навесом
7
