Фото: зеленая веранда с навесом
Сортировать:
Бюджет
Сортировать:Популярное за сегодня
141 - 160 из 3 508 фото
1 из 3
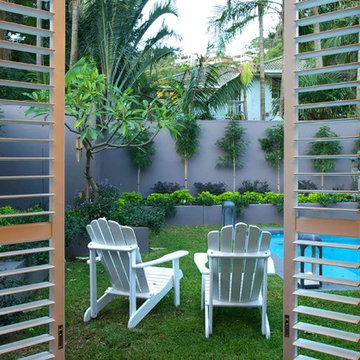
This family enjoyed a full extension of the living space by enclosing their patio with Weatherwell aluminum shutters and creating the ultimate outdoor kitchen. The lockable shutters where installed as bifolds so the family can close them to secure their furniture, give them privacy, or weather the elements, or they can open the entirely to enjoy the outside.
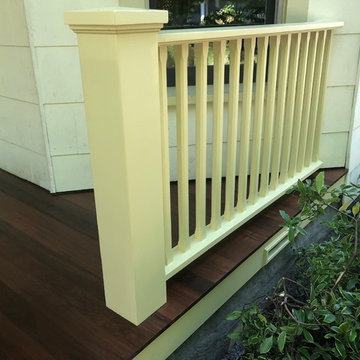
Стильный дизайн: маленькая веранда на переднем дворе в классическом стиле с навесом для на участке и в саду - последний тренд
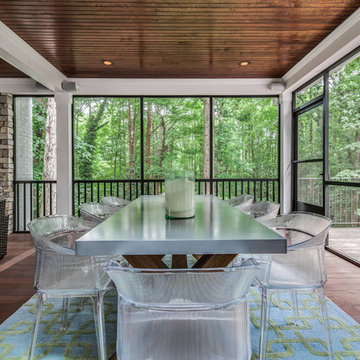
Charlotte Real Estate Photos
Пример оригинального дизайна: веранда среднего размера на заднем дворе в стиле неоклассика (современная классика) с крыльцом с защитной сеткой, настилом и навесом
Пример оригинального дизайна: веранда среднего размера на заднем дворе в стиле неоклассика (современная классика) с крыльцом с защитной сеткой, настилом и навесом
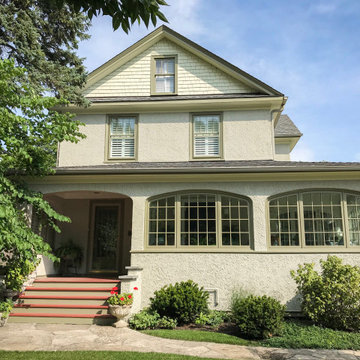
This open-air front porch was infilled with arched windows to create a charming enclosed front porch. As an extension of living space, it provides an immediate connection to the outdoors. It is an oasis away, a place to relax and take in the warm sunshine and views to the garden.
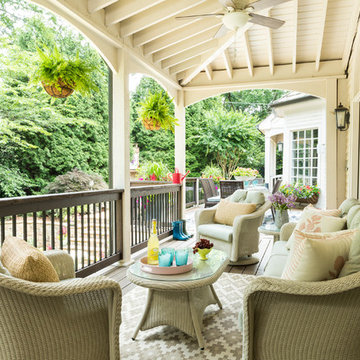
Источник вдохновения для домашнего уюта: веранда в классическом стиле с растениями в контейнерах, настилом и навесом
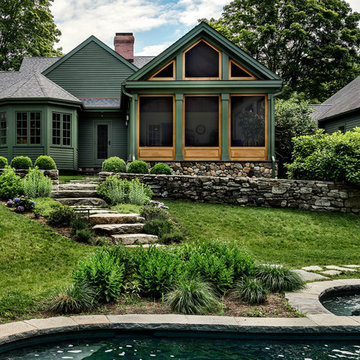
Screened porch addition
Photographer: Rob Karosis
Стильный дизайн: веранда среднего размера на заднем дворе в классическом стиле с крыльцом с защитной сеткой, покрытием из каменной брусчатки и навесом - последний тренд
Стильный дизайн: веранда среднего размера на заднем дворе в классическом стиле с крыльцом с защитной сеткой, покрытием из каменной брусчатки и навесом - последний тренд
![LAKEVIEW [reno]](https://st.hzcdn.com/fimgs/pictures/porches/lakeview-reno-omega-construction-and-design-inc-img~46219b0f0a34755f_6707-1-bd897e5-w360-h360-b0-p0.jpg)
© Greg Riegler
Пример оригинального дизайна: большая веранда на заднем дворе в стиле неоклассика (современная классика) с навесом, настилом и зоной барбекю
Пример оригинального дизайна: большая веранда на заднем дворе в стиле неоклассика (современная классика) с навесом, настилом и зоной барбекю
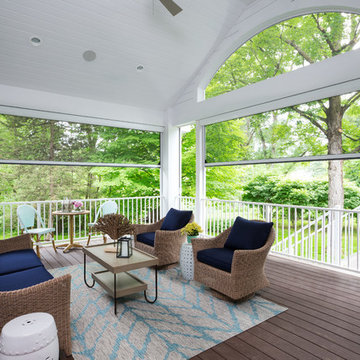
Vaulted ceiling over the covered screen porch which leads to the grill deck. - Photo by Landmark Photography
На фото: большая веранда на заднем дворе в стиле неоклассика (современная классика) с крыльцом с защитной сеткой, настилом и навесом
На фото: большая веранда на заднем дворе в стиле неоклассика (современная классика) с крыльцом с защитной сеткой, настилом и навесом
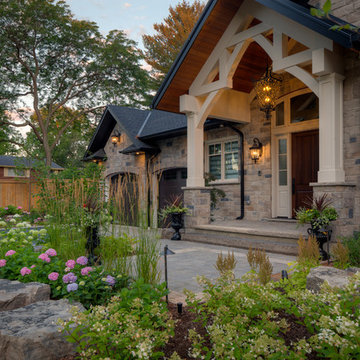
Front entrance featuring an "Ebel" guillotined step, Mondrian Slab Paver pathway, and gardens with "Flamboro Dark" armourstone placements, various plantings and landscape lighting.
This project was completed in conjunction with the construction of the home. The home’s architect was looking for someone who could design and build a new driveway, front entrance, walkways, patio, fencing, and plantings.
The gardens were designed for the homeowner who had a real appreciation for gardening and was looking for variety and colour. The plants are all perennials that are relatively low maintenance while offering a wide variety of colours, heights, shapes and textures. For the hardscape, we used a Mondrian slab interlock for the main features and added a natural stone border for architectural detail.
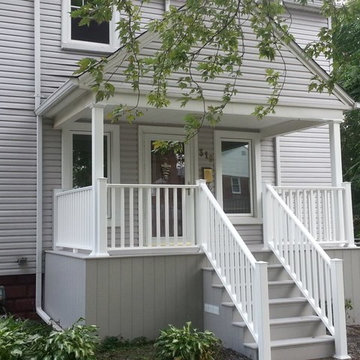
Свежая идея для дизайна: веранда среднего размера на переднем дворе в классическом стиле с навесом и мощением тротуарной плиткой - отличное фото интерьера
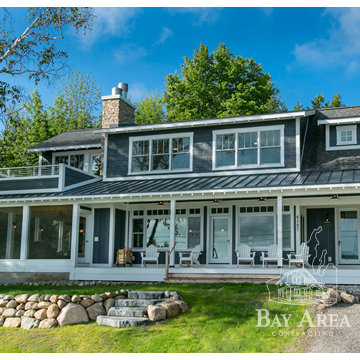
Andrew Williamson Photography
Пример оригинального дизайна: веранда на переднем дворе в стиле кантри с крыльцом с защитной сеткой и навесом
Пример оригинального дизайна: веранда на переднем дворе в стиле кантри с крыльцом с защитной сеткой и навесом
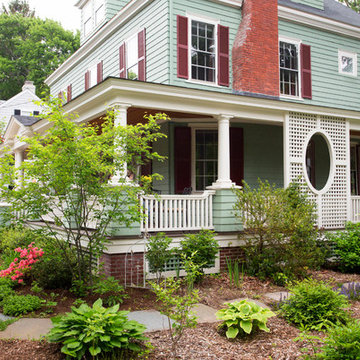
Situated in a neighborhood of grand Victorians, this shingled Foursquare home seemed like a bit of a wallflower with its plain façade. The homeowner came to Cummings Architects hoping for a design that would add some character and make the house feel more a part of the neighborhood.
The answer was an expansive porch that runs along the front façade and down the length of one side, providing a beautiful new entrance, lots of outdoor living space, and more than enough charm to transform the home’s entire personality. Designed to coordinate seamlessly with the streetscape, the porch includes many custom details including perfectly proportioned double columns positioned on handmade piers of tiered shingles, mahogany decking, and a fir beaded ceiling laid in a pattern designed specifically to complement the covered porch layout. Custom designed and built handrails bridge the gap between the supporting piers, adding a subtle sense of shape and movement to the wrap around style.
Other details like the crown molding integrate beautifully with the architectural style of the home, making the porch look like it’s always been there. No longer the wallflower, this house is now a lovely beauty that looks right at home among its majestic neighbors.
Photo by Eric Roth
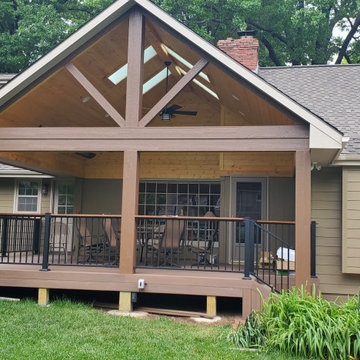
Archadeck of Kansas City took this aging outdoor space to all-new heights! These Prairie Village homeowners now have a custom covered porch that offers ultimate usability.
This Prairie Village Kansas porch features:
✔️ Low-maintenance decking & railing
✔️ Tall gable roof/cathedral porch ceiling
✔️ Decorative gable trim detail
✔️ Tongue and groove ceiling finish
✔️ Porch skylights
✔️ Radiant heating
✔️ Ceiling fan
✔️ Recessed lighting
✔️ Easy access to side patio for grilling
If you are considering a new porch design for your home, call Archadeck of Kansas City at (913) 851-3325.
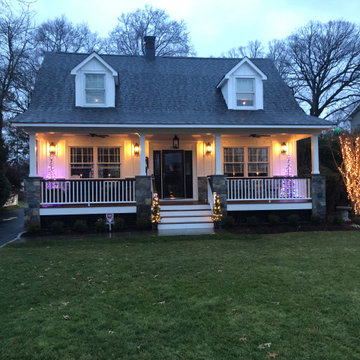
На фото: веранда на переднем дворе в классическом стиле с настилом, навесом и деревянными перилами
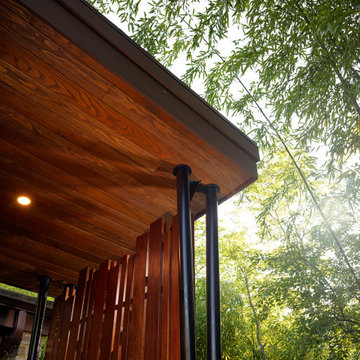
Our clients’ goal was to add an exterior living-space to the rear of their mid-century modern home. They wanted a place to sit, relax, grill, and entertain while enjoying the serenity of the landscape. Using natural materials, we created an elongated porch to provide seamless access and flow to-and-from their indoor and outdoor spaces.
The shape of the angled roof, overhanging the seating area, and the tapered double-round steel columns create the essence of a timeless design that is synonymous with the existing mid-century house. The stone-filled rectangular slot, between the house and the covered porch, allows light to enter the existing interior and gives accessibility to the porch.
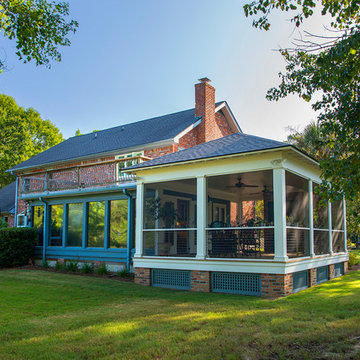
Photography: Jason Stemple
Источник вдохновения для домашнего уюта: большая веранда на боковом дворе в стиле неоклассика (современная классика) с крыльцом с защитной сеткой, настилом и навесом
Источник вдохновения для домашнего уюта: большая веранда на боковом дворе в стиле неоклассика (современная классика) с крыльцом с защитной сеткой, настилом и навесом
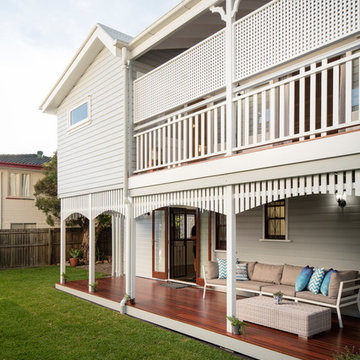
Стильный дизайн: веранда на заднем дворе в морском стиле с настилом и навесом - последний тренд
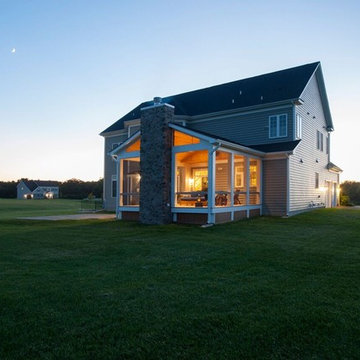
Источник вдохновения для домашнего уюта: большая веранда на заднем дворе в стиле рустика с крыльцом с защитной сеткой, настилом и навесом
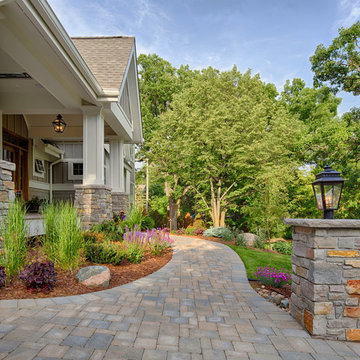
Tabor Group Landscape
www.taborlandscape.com
Пример оригинального дизайна: большая веранда на переднем дворе в стиле кантри с мощением клинкерной брусчаткой и навесом
Пример оригинального дизайна: большая веранда на переднем дворе в стиле кантри с мощением клинкерной брусчаткой и навесом
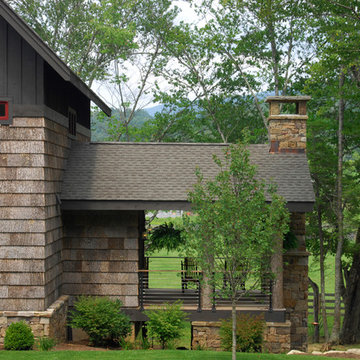
Standard Grade
Thickness: ½” minimum to 7/8” maximum
Width: Random widths from 6” minimum to 48” maximum
Length: 13”, 18”, or 26”.
Custom sizing available
Certified Kiln Dried and Heat Sterilized
Precision Squared for Ease in Installation
FSC Controlled Wood or FSC 100% Pure
Cradle to Cradle Gold CM Certified for exterior use
Automatic Full LEED Point Qualifier
ASTM E-84 -05 Class B Fire Rating
Meets California VOC Emission Standards
No Minimum Order Required
Фото: зеленая веранда с навесом
8