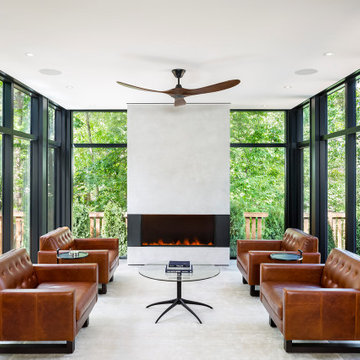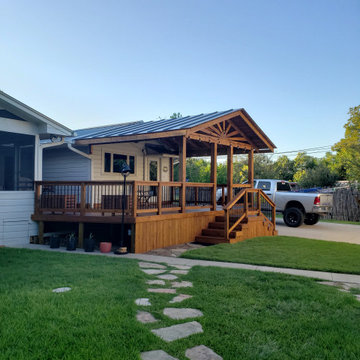Фото: зеленая терраса
Сортировать:
Бюджет
Сортировать:Популярное за сегодня
61 - 80 из 47 327 фото
1 из 2
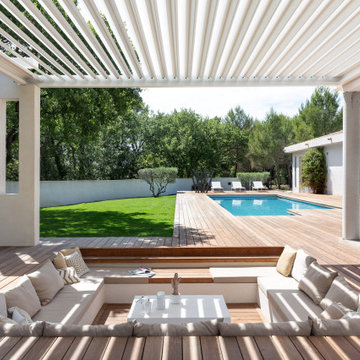
Aménagement extérieur sur mesure pergola, terrasse, plage de piscine en bois exotique par Teck Aménagement.
Стильный дизайн: большая терраса в современном стиле - последний тренд
Стильный дизайн: большая терраса в современном стиле - последний тренд
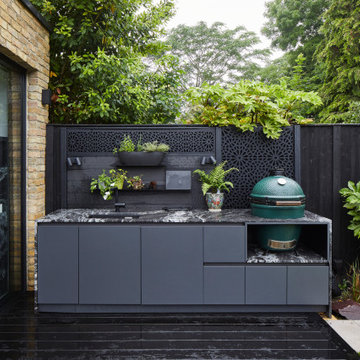
A beautiful bespoke indoor kitchen that links effortlessly to the outdoors. The sliding doors can be opened to provide a kitchen in a single line layout with an outdoor food preparation and cooking space – perfect for entertaining and family life.
Stunning Black Beauty Sensa stone helps to link the spaces with a full height upstand and work surface. This has been coupled with Silestone Eternal Staturio on the waterfall kitchen island in a matt finish. Matt black handleless kitchen cabinetry, a black Quooker tap, black Blanco undermount sink and appliances from Miele complete this super stylish and sophisticated kitchen in Lewisham.

Cozily designed covered gazebo sets an exceptional outdoor yet indoor zone
Свежая идея для дизайна: терраса в современном стиле - отличное фото интерьера
Свежая идея для дизайна: терраса в современном стиле - отличное фото интерьера
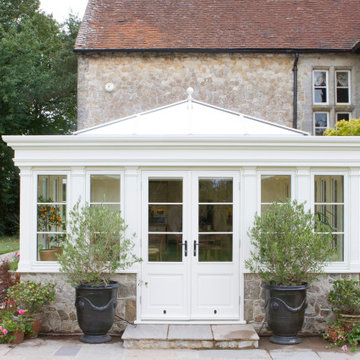
The choice of a white timber framed orangery with perfect symmetry brings an elegance and an aesthetic that is a more modern take on older stone orangery designs of the era. The windows and double French doors were designed in a way that reflects the large, tall window styles of the original property to create a continuity between the two buildings. The same light stone was also used to create the dwarf walls and steps down from the orangery into the garden, again continuing the original style of architecture through to the glass extension. As time passes the stones will be coloured by nature blending even more with the property.
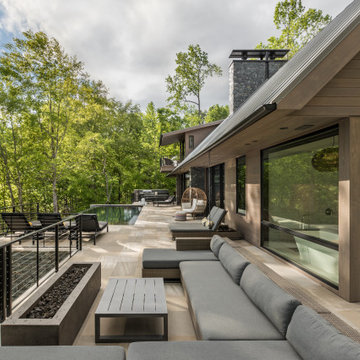
На фото: терраса среднего размера на заднем дворе в современном стиле с зоной барбекю с
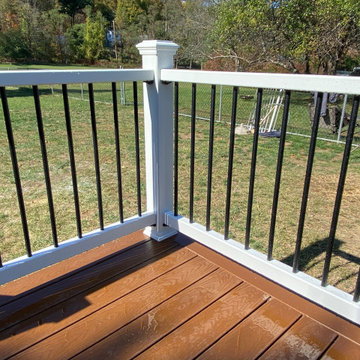
Deck Renovation with Trex Decking and Railing for a beautiful Low Maintenance Outdoor Living space
На фото: терраса среднего размера на заднем дворе, на первом этаже в классическом стиле с обшитым цоколем и перилами из смешанных материалов без защиты от солнца с
На фото: терраса среднего размера на заднем дворе, на первом этаже в классическом стиле с обшитым цоколем и перилами из смешанных материалов без защиты от солнца с

Our clients wanted the ultimate modern farmhouse custom dream home. They found property in the Santa Rosa Valley with an existing house on 3 ½ acres. They could envision a new home with a pool, a barn, and a place to raise horses. JRP and the clients went all in, sparing no expense. Thus, the old house was demolished and the couple’s dream home began to come to fruition.
The result is a simple, contemporary layout with ample light thanks to the open floor plan. When it comes to a modern farmhouse aesthetic, it’s all about neutral hues, wood accents, and furniture with clean lines. Every room is thoughtfully crafted with its own personality. Yet still reflects a bit of that farmhouse charm.
Their considerable-sized kitchen is a union of rustic warmth and industrial simplicity. The all-white shaker cabinetry and subway backsplash light up the room. All white everything complimented by warm wood flooring and matte black fixtures. The stunning custom Raw Urth reclaimed steel hood is also a star focal point in this gorgeous space. Not to mention the wet bar area with its unique open shelves above not one, but two integrated wine chillers. It’s also thoughtfully positioned next to the large pantry with a farmhouse style staple: a sliding barn door.
The master bathroom is relaxation at its finest. Monochromatic colors and a pop of pattern on the floor lend a fashionable look to this private retreat. Matte black finishes stand out against a stark white backsplash, complement charcoal veins in the marble looking countertop, and is cohesive with the entire look. The matte black shower units really add a dramatic finish to this luxurious large walk-in shower.
Photographer: Andrew - OpenHouse VC

Outdoor living space with fireplace.
Design by: H2D Architecture + Design
www.h2darchitects.com
Built by: Crescent Builds
Photos by: Julie Mannell Photography

Outdoor kitchen complete with grill, refrigerators, sink, and ceiling heaters.
Design by: H2D Architecture + Design
www.h2darchitects.com
Built by: Crescent Builds
Photos by: Julie Mannell Photography
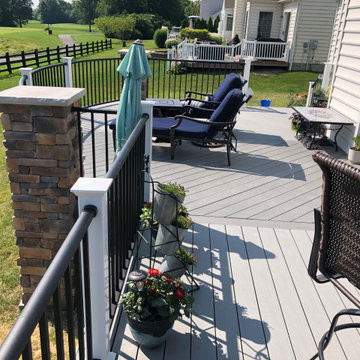
Archadeck of Columbus designed the deck surface as two specific areas marked by a center parting board and decking boards running in different directions. In the dining area, with a grill, dining table and chairs, the boards run parallel to the house. In the lounging area, the boards run at an angle. This design creates a visual cue establishing two separate “rooms” on the deck, but the homeowners can always use the entire deck as one large space. It is the perfect setting for entertaining.
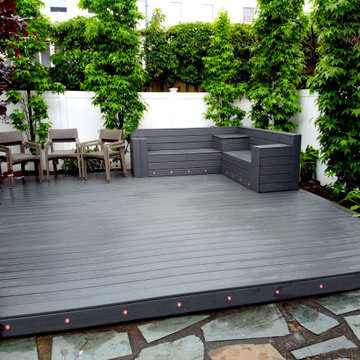
A great addition to a small Bay Ridge yard. We created a custom built-in seating area with usable storage space on top of Trex decking. Also in this project, we installed Smart LED Deck Lights.
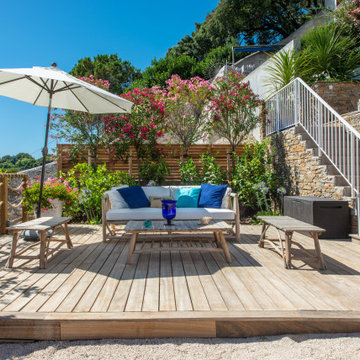
Свежая идея для дизайна: терраса на первом этаже в морском стиле с перилами из смешанных материалов - отличное фото интерьера
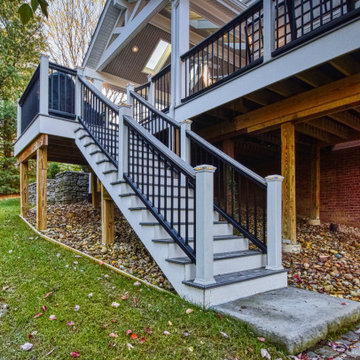
Источник вдохновения для домашнего уюта: терраса среднего размера на заднем дворе в стиле неоклассика (современная классика) с навесом
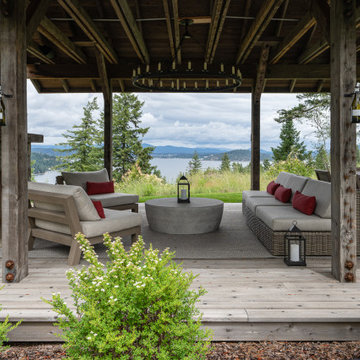
Свежая идея для дизайна: большая терраса на заднем дворе в стиле неоклассика (современная классика) с уличным камином и навесом - отличное фото интерьера
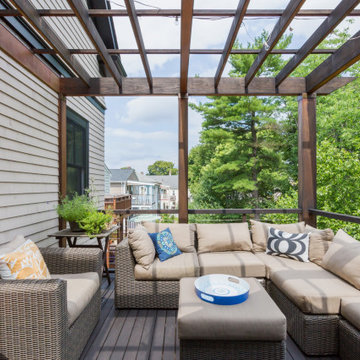
Пример оригинального дизайна: пергола на террасе в стиле неоклассика (современная классика)
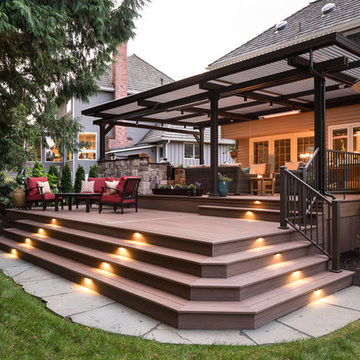
Идея дизайна: большая пергола на террасе на заднем дворе в стиле неоклассика (современная классика) с летней кухней
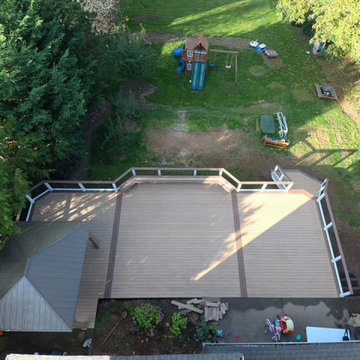
1200 Square Foot composite deck with flared stairs down to backyard and custom gazebo to be over the new hottub
Пример оригинального дизайна: огромная пергола на террасе на заднем дворе в морском стиле
Пример оригинального дизайна: огромная пергола на террасе на заднем дворе в морском стиле

Un projet de patio urbain en pein centre de Nantes. Un petit havre de paix désormais, élégant et dans le soucis du détail. Du bois et de la pierre comme matériaux principaux. Un éclairage différencié mettant en valeur les végétaux est mis en place.
Фото: зеленая терраса
4
