Фото: зеленая терраса с стандартным камином
Сортировать:
Бюджет
Сортировать:Популярное за сегодня
1 - 20 из 108 фото
1 из 3

"2012 Alice Washburn Award" Winning Home - A.I.A. Connecticut
Read more at https://ddharlanarchitects.com/tag/alice-washburn/
“2014 Stanford White Award, Residential Architecture – New Construction Under 5000 SF, Extown Farm Cottage, David D. Harlan Architects LLC”, The Institute of Classical Architecture & Art (ICAA).
“2009 ‘Grand Award’ Builder’s Design and Planning”, Builder Magazine and The National Association of Home Builders.
“2009 People’s Choice Award”, A.I.A. Connecticut.
"The 2008 Residential Design Award", ASID Connecticut
“The 2008 Pinnacle Award for Excellence”, ASID Connecticut.
“HOBI Connecticut 2008 Award, ‘Best Not So Big House’”, Connecticut Home Builders Association.

На фото: терраса в стиле кантри с стандартным камином, фасадом камина из кирпича, стандартным потолком и коричневым полом с

Стильный дизайн: терраса в классическом стиле с стандартным камином, фасадом камина из металла, потолочным окном, серым полом и деревянным полом - последний тренд

Источник вдохновения для домашнего уюта: терраса в стиле неоклассика (современная классика) с стандартным камином, фасадом камина из камня и стандартным потолком

Идея дизайна: терраса в стиле рустика с паркетным полом среднего тона, коричневым полом, стандартным потолком, стандартным камином и фасадом камина из металла

Architecture : Martin Dufour architecte
Photographe : Ulysse Lemerise
На фото: терраса в современном стиле с стандартным камином, фасадом камина из камня и стандартным потолком с
На фото: терраса в современном стиле с стандартным камином, фасадом камина из камня и стандартным потолком с
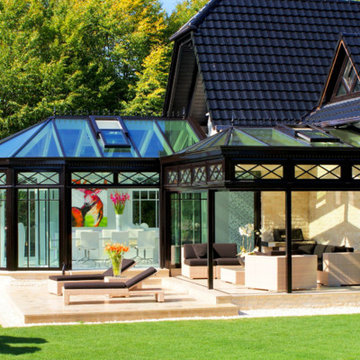
Dieser beeindrucke Wintergarten im viktorianischen Stil mit angeschlossenem Sommergarten wurde als Wohnraumerweiterung konzipiert und umgesetzt. Er sollte das Haus elegant zum großen Garten hin öffnen. Dies ist auch vor allem durch den Sommergarten gelungen, dessen schiebbaren Ganzglaselemente eine fast komplette Öffnung erlauben. Der Clou bei diesem Wintergarten ist der Kontrast zwischen klassischer Außenansicht und einem topmodernen Interieur-Design, das in einem edlen Weiß gehalten wurde. So lässt sich ganzjährig der Garten in vollen Zügen genießen, besonders auch abends dank stimmungsvollen Dreamlights in der Dachkonstruktion.
Gerne verwirklichen wir auch Ihren Traum von einem viktorianischen Wintergarten. Mehr Infos dazu finden Sie auf unserer Webseite www.krenzer.de. Sie können uns gerne telefonisch unter der 0049 6681 96360 oder via E-Mail an mail@krenzer.de erreichen. Wir würden uns freuen, von Ihnen zu hören. Auf unserer Webseite (www.krenzer.de) können Sie sich auch gerne einen kostenlosen Katalog bestellen.
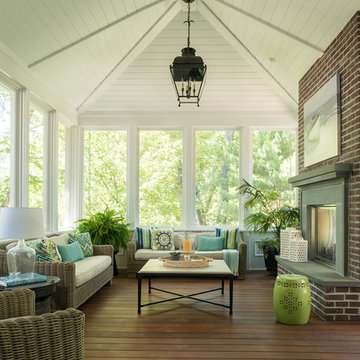
Scott Amundson Photography
Идея дизайна: терраса в классическом стиле с стандартным камином, фасадом камина из кирпича и стандартным потолком
Идея дизайна: терраса в классическом стиле с стандартным камином, фасадом камина из кирпича и стандартным потолком

Источник вдохновения для домашнего уюта: терраса в морском стиле с светлым паркетным полом, стандартным камином, фасадом камина из металла и стандартным потолком

An eclectic Sunroom/Family Room with European design. Photography by Jill Buckner Photo
Источник вдохновения для домашнего уюта: большая терраса в классическом стиле с паркетным полом среднего тона, стандартным камином, фасадом камина из плитки, стандартным потолком и коричневым полом
Источник вдохновения для домашнего уюта: большая терраса в классическом стиле с паркетным полом среднего тона, стандартным камином, фасадом камина из плитки, стандартным потолком и коричневым полом
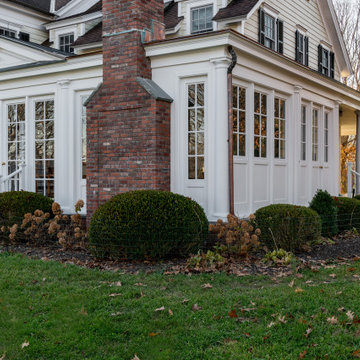
3 Season Room with fireplace and great views
На фото: терраса в классическом стиле с полом из известняка, стандартным камином, фасадом камина из кирпича, стандартным потолком и серым полом
На фото: терраса в классическом стиле с полом из известняка, стандартным камином, фасадом камина из кирпича, стандартным потолком и серым полом
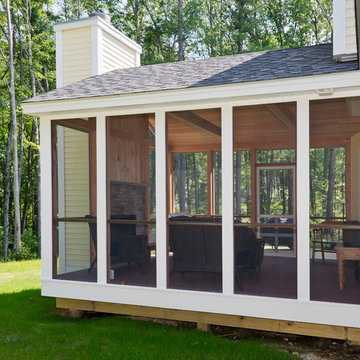
Идея дизайна: терраса среднего размера в классическом стиле с паркетным полом среднего тона, стандартным камином, фасадом камина из камня и стандартным потолком
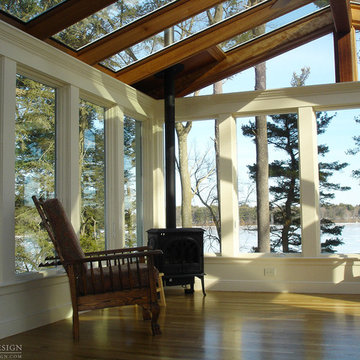
Every project presents unique challenges. If you are a prospective client, it is Sunspace’s job to help devise a way to provide you with all the features and amenities you're looking for. The clients whose property is featured in this portfolio project were looking to introduce a new relaxation space to their home, but they needed to capture the beautiful lakeside views to the rear of the existing architecture. In addition, it was crucial to keep the design as traditional as possible so as to create a perfect blend with the classic, stately brick architecture of the existing home.
Sunspace created a design centered around a gable style roof. By utilizing standard wall framing and Andersen windows under the fully insulated high performance glass roof, we achieved great levels of natural light and solar control while affording the room a magnificent view of the exterior. The addition of hardwood flooring and a fireplace further enhance the experience. The result is beautiful and comfortable room with lots of nice natural light and a great lakeside view—exactly what the clients were after.
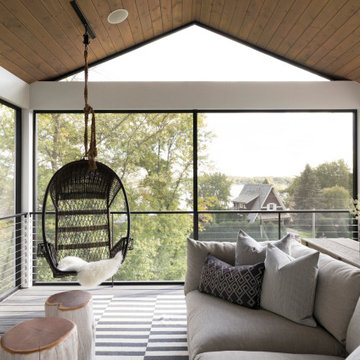
Стильный дизайн: терраса в стиле неоклассика (современная классика) с паркетным полом среднего тона, стандартным камином, фасадом камина из каменной кладки, стандартным потолком и коричневым полом - последний тренд
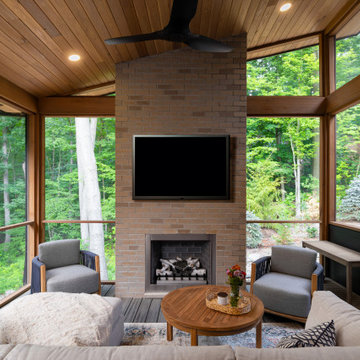
Our clients relocated to Ann Arbor and struggled to find an open layout home that was fully functional for their family. We worked to create a modern inspired home with convenient features and beautiful finishes.
This 4,500 square foot home includes 6 bedrooms, and 5.5 baths. In addition to that, there is a 2,000 square feet beautifully finished basement. It has a semi-open layout with clean lines to adjacent spaces, and provides optimum entertaining for both adults and kids.
The interior and exterior of the home has a combination of modern and transitional styles with contrasting finishes mixed with warm wood tones and geometric patterns.
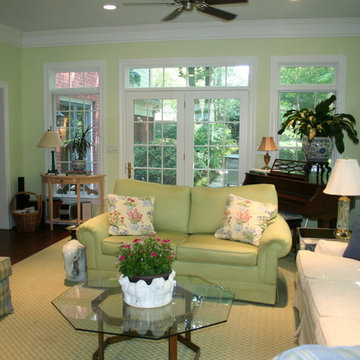
На фото: большая терраса в классическом стиле с темным паркетным полом, стандартным потолком, коричневым полом, стандартным камином и фасадом камина из камня
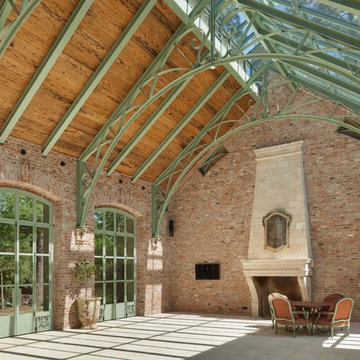
Benjamin Hill Photography
Пример оригинального дизайна: большая терраса в стиле лофт с бетонным полом, стандартным камином, фасадом камина из камня и стеклянным потолком
Пример оригинального дизайна: большая терраса в стиле лофт с бетонным полом, стандартным камином, фасадом камина из камня и стеклянным потолком

Phillip Mueller Photography, Architect: Sharratt Design Company, Interior Design: Martha O'Hara Interiors
Стильный дизайн: большая терраса в стиле неоклассика (современная классика) с паркетным полом среднего тона, фасадом камина из камня, потолочным окном, стандартным камином и коричневым полом - последний тренд
Стильный дизайн: большая терраса в стиле неоклассика (современная классика) с паркетным полом среднего тона, фасадом камина из камня, потолочным окном, стандартным камином и коричневым полом - последний тренд

Идея дизайна: терраса в стиле неоклассика (современная классика) с кирпичным полом, стандартным камином, фасадом камина из кирпича, стандартным потолком и разноцветным полом
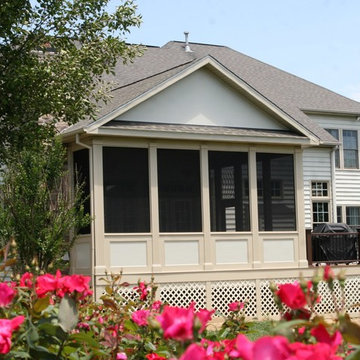
Свежая идея для дизайна: большая терраса в стиле неоклассика (современная классика) с светлым паркетным полом, стандартным камином, фасадом камина из камня, стандартным потолком и коричневым полом - отличное фото интерьера
Фото: зеленая терраса с стандартным камином
1