Фото: зеленая терраса с темным паркетным полом
Сортировать:
Бюджет
Сортировать:Популярное за сегодня
1 - 20 из 89 фото
1 из 3
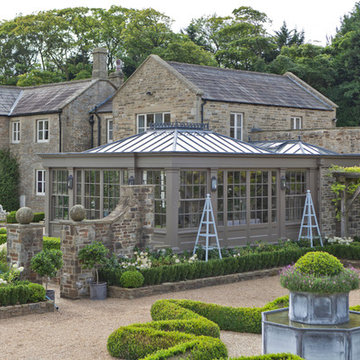
This generously sized room creates the perfect environment for dining and entertaining. Ventilation is provided by balanced sliding sash windows and a traditional rising canopy on the roof. Columns provide the perfect position for both internal and external lighting.
Vale Paint Colour- Exterior :Earth Interior: Porcini
Size- 10.9M X 6.5M

Mike Jensen Photography
Стильный дизайн: маленькая терраса в стиле неоклассика (современная классика) с темным паркетным полом, стандартным потолком и коричневым полом без камина для на участке и в саду - последний тренд
Стильный дизайн: маленькая терраса в стиле неоклассика (современная классика) с темным паркетным полом, стандартным потолком и коричневым полом без камина для на участке и в саду - последний тренд
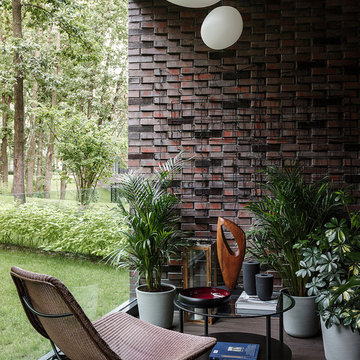
Источник вдохновения для домашнего уюта: терраса в современном стиле с темным паркетным полом, стандартным потолком и коричневым полом

An open house lot is like a blank canvas. When Mathew first visited the wooded lot where this home would ultimately be built, the landscape spoke to him clearly. Standing with the homeowner, it took Mathew only twenty minutes to produce an initial color sketch that captured his vision - a long, circular driveway and a home with many gables set at a picturesque angle that complemented the contours of the lot perfectly.
The interior was designed using a modern mix of architectural styles – a dash of craftsman combined with some colonial elements – to create a sophisticated yet truly comfortable home that would never look or feel ostentatious.
Features include a bright, open study off the entry. This office space is flanked on two sides by walls of expansive windows and provides a view out to the driveway and the woods beyond. There is also a contemporary, two-story great room with a see-through fireplace. This space is the heart of the home and provides a gracious transition, through two sets of double French doors, to a four-season porch located in the landscape of the rear yard.
This home offers the best in modern amenities and design sensibilities while still maintaining an approachable sense of warmth and ease.
Photo by Eric Roth

Стильный дизайн: терраса в стиле неоклассика (современная классика) с темным паркетным полом, горизонтальным камином, фасадом камина из металла, потолочным окном и коричневым полом - последний тренд
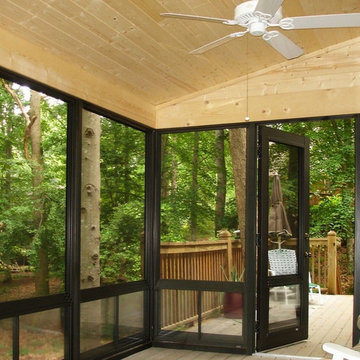
Свежая идея для дизайна: терраса среднего размера в стиле рустика с темным паркетным полом и стандартным потолком - отличное фото интерьера
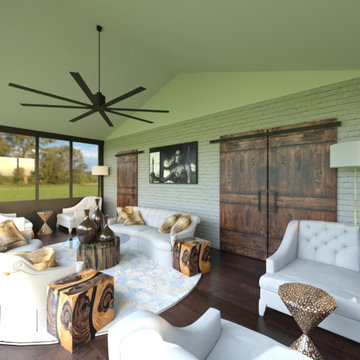
We used organic materials and light tones for this indoor sunroom to make it feel like it is part of the outdoors. The room includes a wall mounted television, painted ceiling and walls, new furniture and barn doors to close it off for privacy.

Architect: Cook Architectural Design Studio
General Contractor: Erotas Building Corp
Photo Credit: Susan Gilmore Photography
На фото: терраса среднего размера в классическом стиле с темным паркетным полом, стандартным потолком и черным полом без камина
На фото: терраса среднего размера в классическом стиле с темным паркетным полом, стандартным потолком и черным полом без камина

Unique sunroom with a darker take. This sunroom features shades of grey and a velvet couch with a wall of windows.
Werner Straube Photography
На фото: большая терраса в стиле неоклассика (современная классика) с стандартным потолком, серым полом и темным паркетным полом без камина с
На фото: большая терраса в стиле неоклассика (современная классика) с стандартным потолком, серым полом и темным паркетным полом без камина с
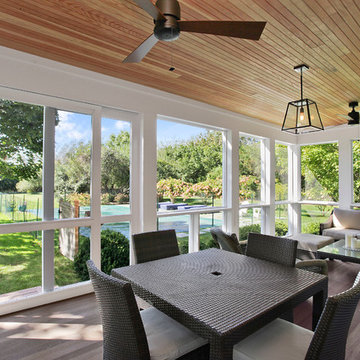
Стильный дизайн: терраса среднего размера в классическом стиле с темным паркетным полом и стандартным потолком без камина - последний тренд
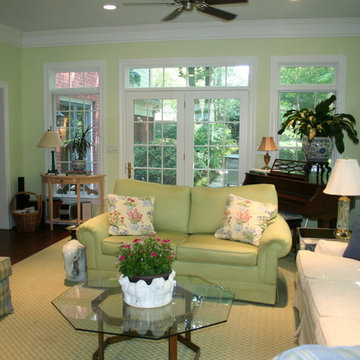
На фото: большая терраса в классическом стиле с темным паркетным полом, стандартным потолком, коричневым полом, стандартным камином и фасадом камина из камня
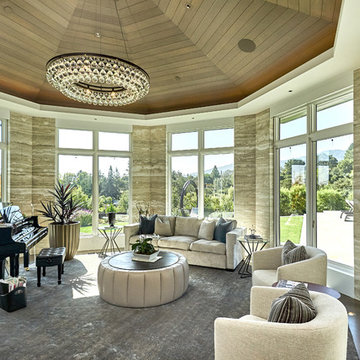
Mark Pinkerton - Vi360 photography
Пример оригинального дизайна: огромная терраса в морском стиле с темным паркетным полом, стандартным потолком и коричневым полом
Пример оригинального дизайна: огромная терраса в морском стиле с темным паркетным полом, стандартным потолком и коричневым полом
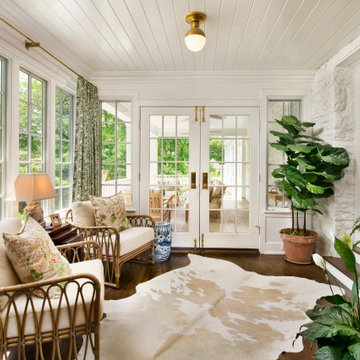
Идея дизайна: терраса в классическом стиле с темным паркетным полом и стандартным потолком без камина
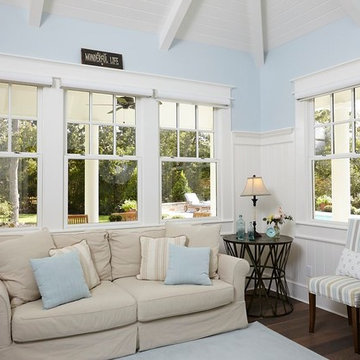
Свежая идея для дизайна: терраса среднего размера в классическом стиле с темным паркетным полом, стандартным потолком и коричневым полом без камина - отличное фото интерьера

A large four seasons room with a custom-crafted, vaulted round ceiling finished with wood paneling
Photo by Ashley Avila Photography
Пример оригинального дизайна: большая терраса в классическом стиле с темным паркетным полом, стандартным камином, фасадом камина из камня и коричневым полом
Пример оригинального дизайна: большая терраса в классическом стиле с темным паркетным полом, стандартным камином, фасадом камина из камня и коричневым полом

We were hired to create a Lake Charlevoix retreat for our client’s to be used by their whole family throughout the year. We were tasked with creating an inviting cottage that would also have plenty of space for the family and their guests. The main level features open concept living and dining, gourmet kitchen, walk-in pantry, office/library, laundry, powder room and master suite. The walk-out lower level houses a recreation room, wet bar/kitchenette, guest suite, two guest bedrooms, large bathroom, beach entry area and large walk in closet for all their outdoor gear. Balconies and a beautiful stone patio allow the family to live and entertain seamlessly from inside to outside. Coffered ceilings, built in shelving and beautiful white moldings create a stunning interior. Our clients truly love their Northern Michigan home and enjoy every opportunity to come and relax or entertain in their striking space.
- Jacqueline Southby Photography

Идея дизайна: терраса среднего размера в классическом стиле с темным паркетным полом и стандартным потолком без камина

Photos: Donna Dotan Photography; Instagram: @donnadotanphoto
Источник вдохновения для домашнего уюта: большая терраса в морском стиле с темным паркетным полом, стандартным потолком и коричневым полом без камина
Источник вдохновения для домашнего уюта: большая терраса в морском стиле с темным паркетным полом, стандартным потолком и коричневым полом без камина
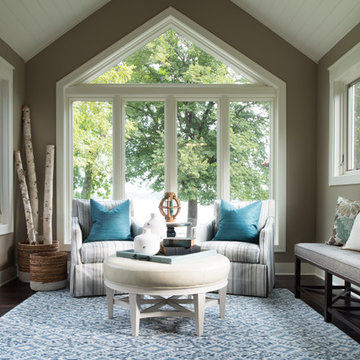
Scott Amundson Photography
Стильный дизайн: терраса среднего размера в стиле неоклассика (современная классика) с темным паркетным полом, стандартным потолком и коричневым полом без камина - последний тренд
Стильный дизайн: терраса среднего размера в стиле неоклассика (современная классика) с темным паркетным полом, стандартным потолком и коричневым полом без камина - последний тренд
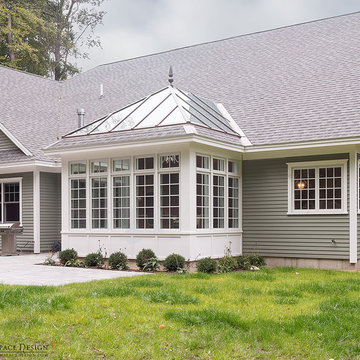
When planning to construct their elegant new home in Rye, NH, our clients envisioned a large, open room with a vaulted ceiling adjacent to the kitchen. The goal? To introduce as much natural light as is possible into the area which includes the kitchen, a dining area, and the adjacent great room.
As always, Sunspace is able to work with any specialists you’ve hired for your project. In this case, Sunspace Design worked with the clients and their designer on the conservatory roof system so that it would achieve an ideal appearance that paired beautifully with the home’s architecture. The glass roof meshes with the existing sloped roof on the exterior and sloped ceiling on the interior. By utilizing a concealed steel ridge attached to a structural beam at the rear, we were able to bring the conservatory ridge back into the sloped ceiling.
The resulting design achieves the flood of natural light our clients were dreaming of. Ample sunlight penetrates deep into the great room and the kitchen, while the glass roof provides a striking visual as you enter the home through the foyer. By working closely with our clients and their designer, we were able to provide our clients with precisely the look, feel, function, and quality they were hoping to achieve. This is something we pride ourselves on at Sunspace Design. Consider our services for your residential project and we’ll ensure that you also receive exactly what you envisioned.
Фото: зеленая терраса с темным паркетным полом
1