Фото: зеленая терраса с стандартным потолком
Сортировать:
Бюджет
Сортировать:Популярное за сегодня
1 - 20 из 688 фото
1 из 3

When Bill and Jackie Fox decided it was time for a 3 Season room, they worked with Todd Jurs at Advance Design Studio to make their back yard dream come true. Situated on an acre lot in Gilberts, the Fox’s wanted to enjoy their yard year round, get away from the mosquitoes, and enhance their home’s living space with an indoor/outdoor space the whole family could enjoy.
“Todd and his team at Advance Design Studio did an outstanding job meeting my needs. Todd did an excellent job helping us determine what we needed and how to design the space”, says Bill.
The 15’ x 18’ 3 Season’s Room was designed with an open end gable roof, exposing structural open beam cedar rafters and a beautiful tongue and groove Knotty Pine ceiling. The floor is a tongue and groove Douglas Fir, and amenities include a ceiling fan, a wall mounted TV and an outdoor pergola. Adjustable plexi-glass windows can be opened and closed for ease of keeping the space clean, and use in the cooler months. “With this year’s mild seasons, we have actually used our 3 season’s room year round and have really enjoyed it”, reports Bill.
“They built us a beautiful 3-season room. Everyone involved was great. Our main builder DJ, was quite a craftsman. Josh our Project Manager was excellent. The final look of the project was outstanding. We could not be happier with the overall look and finished result. I have already recommended Advance Design Studio to my friends”, says Bill Fox.
Photographer: Joe Nowak

WINNER: Silver Award – One-of-a-Kind Custom or Spec 4,001 – 5,000 sq ft, Best in American Living Awards, 2019
Affectionately called The Magnolia, a reference to the architect's Southern upbringing, this project was a grass roots exploration of farmhouse architecture. Located in Phoenix, Arizona’s idyllic Arcadia neighborhood, the home gives a nod to the area’s citrus orchard history.
Echoing the past while embracing current millennial design expectations, this just-complete speculative family home hosts four bedrooms, an office, open living with a separate “dirty kitchen”, and the Stone Bar. Positioned in the Northwestern portion of the site, the Stone Bar provides entertainment for the interior and exterior spaces. With retracting sliding glass doors and windows above the bar, the space opens up to provide a multipurpose playspace for kids and adults alike.
Nearly as eyecatching as the Camelback Mountain view is the stunning use of exposed beams, stone, and mill scale steel in this grass roots exploration of farmhouse architecture. White painted siding, white interior walls, and warm wood floors communicate a harmonious embrace in this soothing, family-friendly abode.
Project Details // The Magnolia House
Architecture: Drewett Works
Developer: Marc Development
Builder: Rafterhouse
Interior Design: Rafterhouse
Landscape Design: Refined Gardens
Photographer: ProVisuals Media
Awards
Silver Award – One-of-a-Kind Custom or Spec 4,001 – 5,000 sq ft, Best in American Living Awards, 2019
Featured In
“The Genteel Charm of Modern Farmhouse Architecture Inspired by Architect C.P. Drewett,” by Elise Glickman for Iconic Life, Nov 13, 2019

На фото: большая терраса в классическом стиле с светлым паркетным полом, стандартным потолком и коричневым полом без камина с

Свежая идея для дизайна: терраса в стиле неоклассика (современная классика) с стандартным потолком и серым полом - отличное фото интерьера

Идея дизайна: терраса среднего размера в классическом стиле с паркетным полом среднего тона и стандартным потолком без камина

Стильный дизайн: большая терраса в современном стиле с стандартным потолком, серым полом и бетонным полом - последний тренд

"2012 Alice Washburn Award" Winning Home - A.I.A. Connecticut
Read more at https://ddharlanarchitects.com/tag/alice-washburn/
“2014 Stanford White Award, Residential Architecture – New Construction Under 5000 SF, Extown Farm Cottage, David D. Harlan Architects LLC”, The Institute of Classical Architecture & Art (ICAA).
“2009 ‘Grand Award’ Builder’s Design and Planning”, Builder Magazine and The National Association of Home Builders.
“2009 People’s Choice Award”, A.I.A. Connecticut.
"The 2008 Residential Design Award", ASID Connecticut
“The 2008 Pinnacle Award for Excellence”, ASID Connecticut.
“HOBI Connecticut 2008 Award, ‘Best Not So Big House’”, Connecticut Home Builders Association.
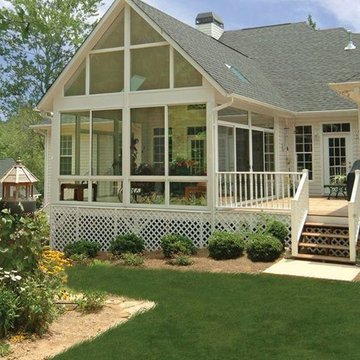
На фото: большая терраса в классическом стиле с светлым паркетным полом и стандартным потолком без камина с

На фото: большая терраса в классическом стиле с светлым паркетным полом, стандартным потолком и коричневым полом без камина с

3 Season Room with fireplace and great views
Пример оригинального дизайна: терраса в классическом стиле с полом из известняка, стандартным камином, фасадом камина из кирпича, стандартным потолком и серым полом
Пример оригинального дизайна: терраса в классическом стиле с полом из известняка, стандартным камином, фасадом камина из кирпича, стандартным потолком и серым полом

Cedar Cove Modern benefits from its integration into the landscape. The house is set back from Lake Webster to preserve an existing stand of broadleaf trees that filter the low western sun that sets over the lake. Its split-level design follows the gentle grade of the surrounding slope. The L-shape of the house forms a protected garden entryway in the area of the house facing away from the lake while a two-story stone wall marks the entry and continues through the width of the house, leading the eye to a rear terrace. This terrace has a spectacular view aided by the structure’s smart positioning in relationship to Lake Webster.
The interior spaces are also organized to prioritize views of the lake. The living room looks out over the stone terrace at the rear of the house. The bisecting stone wall forms the fireplace in the living room and visually separates the two-story bedroom wing from the active spaces of the house. The screen porch, a staple of our modern house designs, flanks the terrace. Viewed from the lake, the house accentuates the contours of the land, while the clerestory window above the living room emits a soft glow through the canopy of preserved trees.

Стильный дизайн: большая терраса в классическом стиле с полом из травертина, стандартным камином, фасадом камина из камня, стандартным потолком и бежевым полом - последний тренд

Свежая идея для дизайна: огромная терраса в классическом стиле с полом из терракотовой плитки, разноцветным полом и стандартным потолком - отличное фото интерьера

Пример оригинального дизайна: большая терраса в стиле кантри с полом из керамогранита, фасадом камина из металла, стандартным потолком, серым полом и печью-буржуйкой

George Trojan
Стильный дизайн: терраса среднего размера в стиле рустика с полом из керамической плитки и стандартным потолком без камина - последний тренд
Стильный дизайн: терраса среднего размера в стиле рустика с полом из керамической плитки и стандартным потолком без камина - последний тренд

Schuco AWS75 Thermally-Broken Aluminum Windows
Schuco ASS70 Thermally-Broken Aluminum Lift-slide Doors
Свежая идея для дизайна: терраса в современном стиле с светлым паркетным полом и стандартным потолком без камина - отличное фото интерьера
Свежая идея для дизайна: терраса в современном стиле с светлым паркетным полом и стандартным потолком без камина - отличное фото интерьера
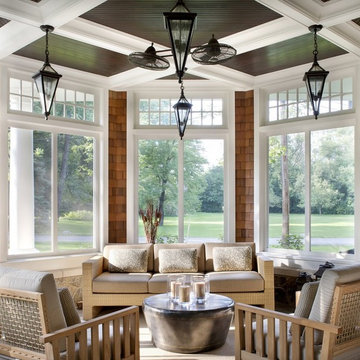
VHT Studios
Пример оригинального дизайна: терраса в классическом стиле с стандартным потолком
Пример оригинального дизайна: терраса в классическом стиле с стандартным потолком
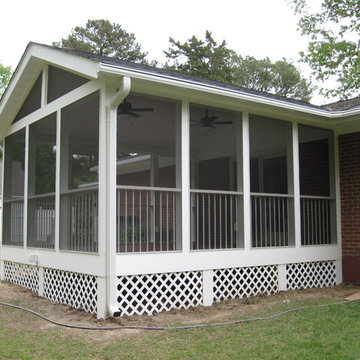
Craig H. Wilson
На фото: терраса среднего размера в современном стиле с паркетным полом среднего тона и стандартным потолком без камина с
На фото: терраса среднего размера в современном стиле с паркетным полом среднего тона и стандартным потолком без камина с
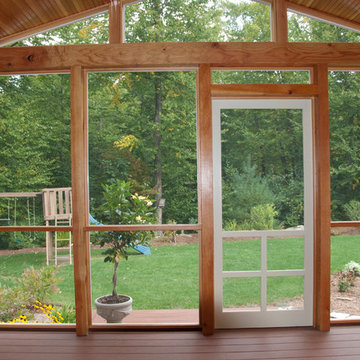
Пример оригинального дизайна: терраса среднего размера в классическом стиле с паркетным полом среднего тона и стандартным потолком без камина
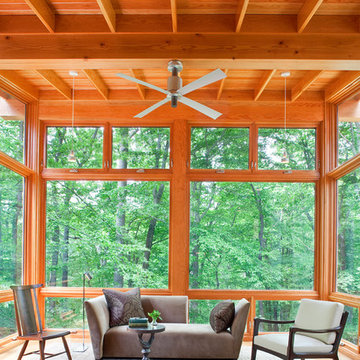
Photography by James Sphan
На фото: терраса в стиле рустика с стандартным потолком и коричневым полом с
На фото: терраса в стиле рустика с стандартным потолком и коричневым полом с
Фото: зеленая терраса с стандартным потолком
1