Фото: веранда в классическом стиле с высоким бюджетом
Сортировать:
Бюджет
Сортировать:Популярное за сегодня
101 - 120 из 2 519 фото
1 из 3
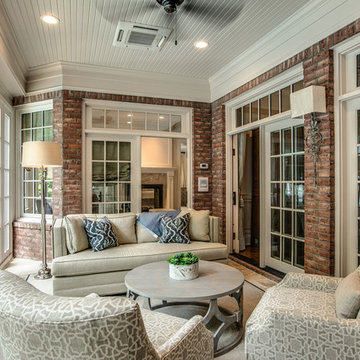
Showcase by Agent
На фото: веранда среднего размера на заднем дворе в классическом стиле с крыльцом с защитной сеткой, покрытием из плитки и навесом
На фото: веранда среднего размера на заднем дворе в классическом стиле с крыльцом с защитной сеткой, покрытием из плитки и навесом
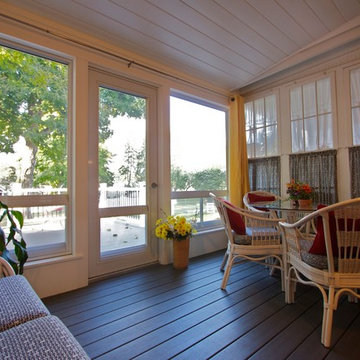
Пример оригинального дизайна: маленькая веранда на заднем дворе в классическом стиле с крыльцом с защитной сеткой и навесом для на участке и в саду
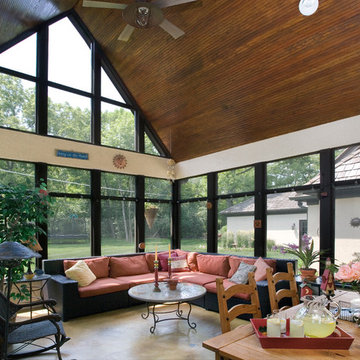
http://www.pickellbuilders.com. Photography by Linda Oyama Bryan. Screened Porch with Vaulted Stained Beadboard Ceiling and Concrete Floors.
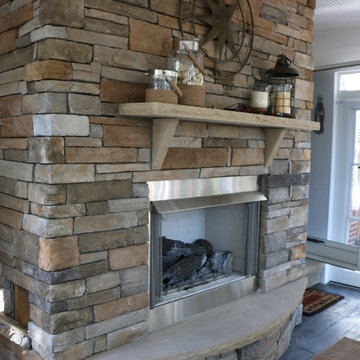
David Tyson Design and photos
Four season porch with Eze- Breeze window and door system, stamped concrete flooring, gas fireplace with stone veneer.
Стильный дизайн: огромная веранда на заднем дворе в классическом стиле с крыльцом с защитной сеткой, покрытием из декоративного бетона и навесом - последний тренд
Стильный дизайн: огромная веранда на заднем дворе в классическом стиле с крыльцом с защитной сеткой, покрытием из декоративного бетона и навесом - последний тренд
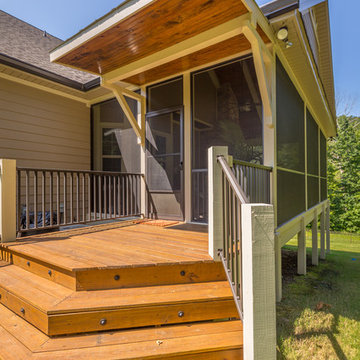
Источник вдохновения для домашнего уюта: большая веранда на заднем дворе в классическом стиле с крыльцом с защитной сеткой и навесом
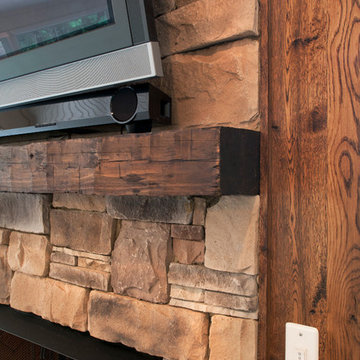
A rustic chic screen porch added incredibly living space to this home is East Cobb. Come inside and see how this upscale porch offers comfort, style and much more family space.
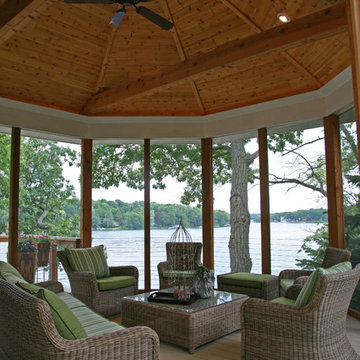
This lake home was built by J.TImothy Builders. It was on the Parade of Homes 2012. Interior Design and photos by: Beth Welsh of Interior Changes home design service
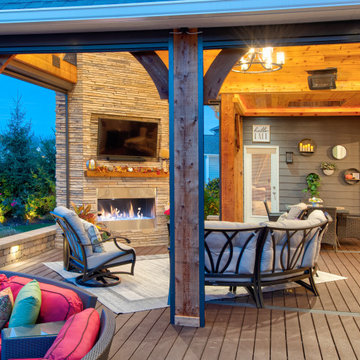
Indoor-Outdoor Living at its finest. This project created a space for entertainment and relaxation to be envied. With a sliding glass wall and retractable screens, the space provides convenient indoor-outdoor living in the summer. With a heaters and a cozy fireplace, this space is sure to be the pinnacle of cozy relaxation from the fall into the winter time. This living space adds a beauty and functionality to this home that is simply unmatched.
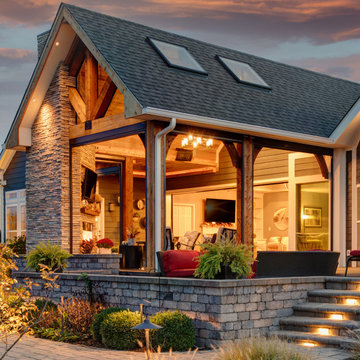
Indoor-Outdoor Living at its finest. This project created a space for entertainment and relaxation to be envied. With a sliding glass wall and retractable screens, the space provides convenient indoor-outdoor living in the summer. With a heaters and a cozy fireplace, this space is sure to be the pinnacle of cozy relaxation from the fall into the winter time. This living space adds a beauty and functionality to this home that is simply unmatched.
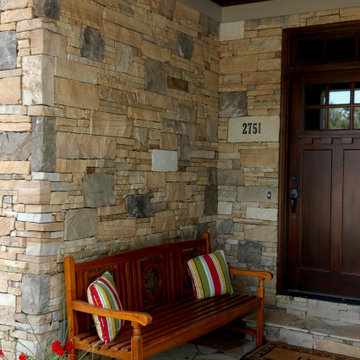
This beautiful drystack front entrance sitting area showcases the Quarry Mill's fieldledge style natural thin stone veneer. Catalina is a natural thin cut veneer stone with a vivid mix of colors. The colors are a mix of browns and tans with an occasional pink hue. Catalina is a blend of the different faces of the stone as it is quarried. The dark brown pieces have some weathering on them from being exposed to the elements. The lighter tans with some natural veining showcase the interior part of the stone or what is called the split-face. Split-face stone comes from splitting the stone with a hydraulic press. Catalina’s broad color range makes it a versatile option when incorporating other architectural elements.
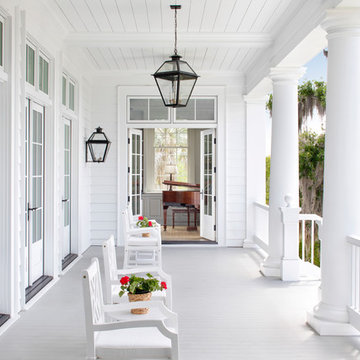
Old Grove estate Southern back porch overlooking the Florida riverfront featuring lanterns, detailed columns, grand staircase. Doors open on both sides of the porch into the kitchen/dining area as well as the music room.
Design and Architecture: William B. Litchfield
Builder: Nautilus Homes
Photos:
Jessica Glynn
www.jessicaglynn.com
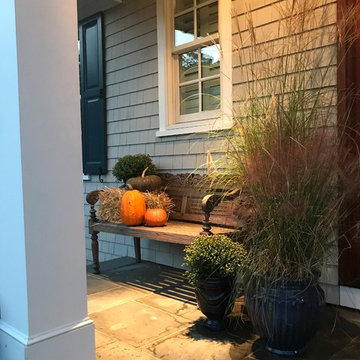
Barlow Flower Farm
Canvas House Antiques and Design
Пример оригинального дизайна: большая веранда на переднем дворе в классическом стиле с покрытием из каменной брусчатки и навесом
Пример оригинального дизайна: большая веранда на переднем дворе в классическом стиле с покрытием из каменной брусчатки и навесом
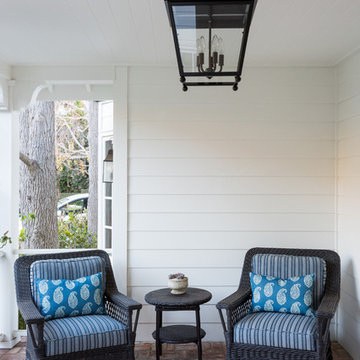
Amy Bartlam
На фото: маленькая веранда на переднем дворе в классическом стиле с мощением клинкерной брусчаткой и навесом для на участке и в саду с
На фото: маленькая веранда на переднем дворе в классическом стиле с мощением клинкерной брусчаткой и навесом для на участке и в саду с
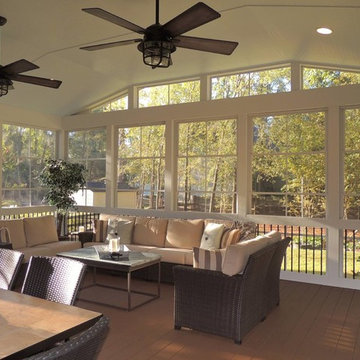
На фото: веранда среднего размера на заднем дворе в классическом стиле с крыльцом с защитной сеткой, настилом и навесом с
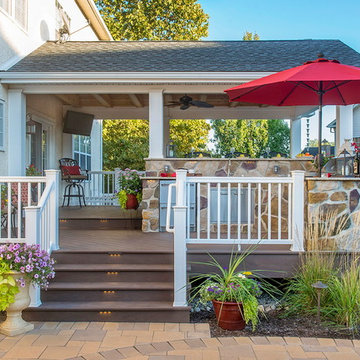
Rob Cardillo
Стильный дизайн: веранда среднего размера на заднем дворе в классическом стиле с летней кухней, настилом и навесом - последний тренд
Стильный дизайн: веранда среднего размера на заднем дворе в классическом стиле с летней кухней, настилом и навесом - последний тренд
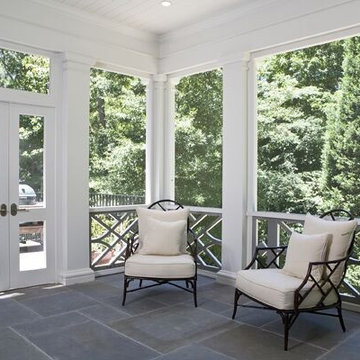
На фото: веранда среднего размера на заднем дворе в классическом стиле с крыльцом с защитной сеткой, покрытием из плитки и навесом
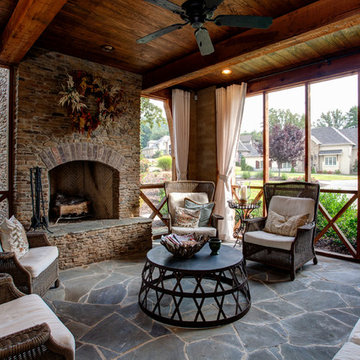
Off the main entrance there is comfy sitting area with the large stone fireplace that can be seen from the front of the home. The flooring and wood ceiling match that of the entryway offering a seamless transition to the outdoor living space.
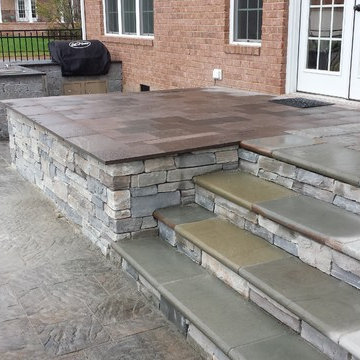
At Affordable Hardscapes of Virginia we view ourselves as "Exterior Designers" taking outdoor areas and making them functional, beautiful and pleasurable. Our exciting new approaches to traditional landscaping challenges result in outdoor living areas your family can cherish forever.
Affordable Hardscapes of Virginia is a Design-Build company specializing in unique hardscape design and construction. Our Paver Patios, Retaining Walls, Outdoor Kitchens, Outdoor Fireplaces and Fire Pits add value to your property and bring your quality of life to a new level.
We are the preeminent outdoor living space contractor in Hampton Roads, Virginia. Proudly serving clients in Virginia Beach, Chesapeake, Norfolk, Suffolk, and the surrounding Hampton Roads.
Eagle
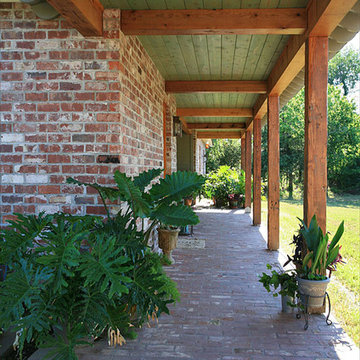
Свежая идея для дизайна: веранда среднего размера на заднем дворе в классическом стиле с мощением клинкерной брусчаткой и навесом - отличное фото интерьера
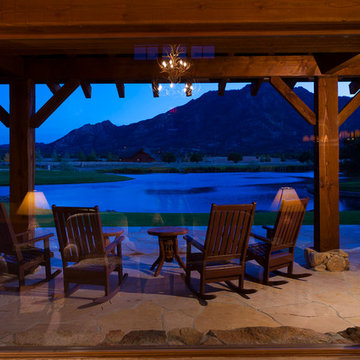
Пример оригинального дизайна: пергола на веранде среднего размера на заднем дворе в классическом стиле с покрытием из каменной брусчатки
Фото: веранда в классическом стиле с высоким бюджетом
6