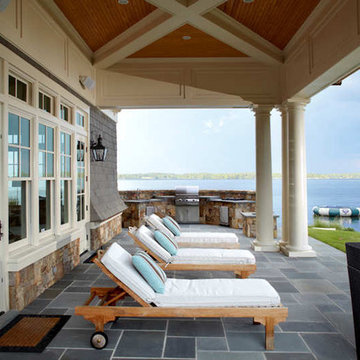Фото: веранда с покрытием из плитки
Сортировать:
Бюджет
Сортировать:Популярное за сегодня
161 - 180 из 2 549 фото
1 из 2
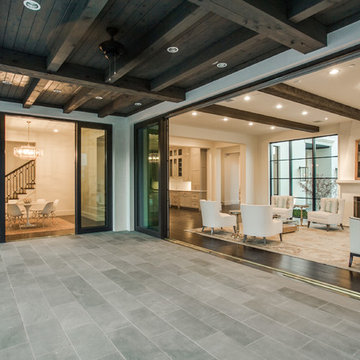
Situated on one of the most prestigious streets in the distinguished neighborhood of Highland Park, 3517 Beverly is a transitional residence built by Robert Elliott Custom Homes. Designed by notable architect David Stocker of Stocker Hoesterey Montenegro, the 3-story, 5-bedroom and 6-bathroom residence is characterized by ample living space and signature high-end finishes. An expansive driveway on the oversized lot leads to an entrance with a courtyard fountain and glass pane front doors. The first floor features two living areas — each with its own fireplace and exposed wood beams — with one adjacent to a bar area. The kitchen is a convenient and elegant entertaining space with large marble countertops, a waterfall island and dual sinks. Beautifully tiled bathrooms are found throughout the home and have soaking tubs and walk-in showers. On the second floor, light filters through oversized windows into the bedrooms and bathrooms, and on the third floor, there is additional space for a sizable game room. There is an extensive outdoor living area, accessed via sliding glass doors from the living room, that opens to a patio with cedar ceilings and a fireplace.
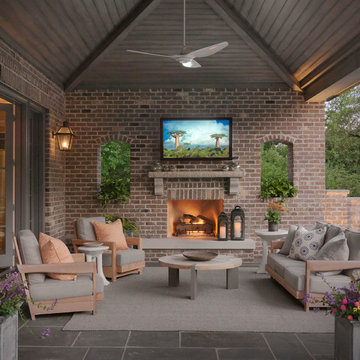
Seura Outdoor Tv
На фото: веранда в классическом стиле с местом для костра, покрытием из плитки и навесом с
На фото: веранда в классическом стиле с местом для костра, покрытием из плитки и навесом с
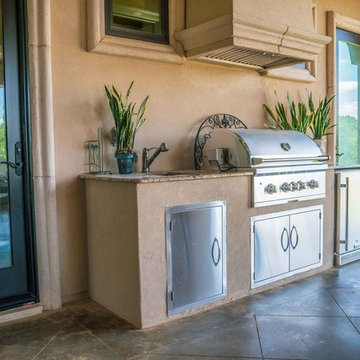
Идея дизайна: большая веранда на заднем дворе в классическом стиле с фонтаном, покрытием из плитки и навесом
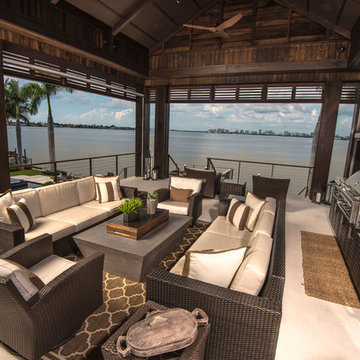
Outdoor kitchen and waterfront living area.
На фото: огромная веранда на заднем дворе в стиле неоклассика (современная классика) с летней кухней, покрытием из плитки и навесом
На фото: огромная веранда на заднем дворе в стиле неоклассика (современная классика) с летней кухней, покрытием из плитки и навесом
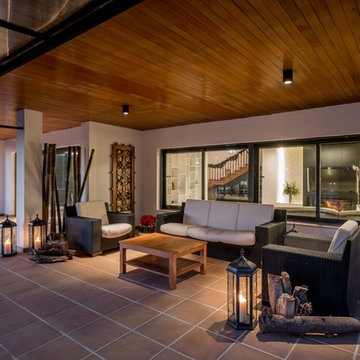
Porche en casa de montaña estilo mediterráneo con sofás, mesa, juego de luces, candelabros y ventanal al interior de la casa.
На фото: большая веранда в современном стиле с покрытием из плитки и навесом
На фото: большая веранда в современном стиле с покрытием из плитки и навесом
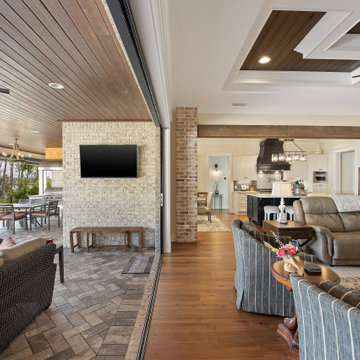
Outdoor living space
Идея дизайна: большая веранда на заднем дворе в стиле кантри с летней кухней, покрытием из плитки и навесом
Идея дизайна: большая веранда на заднем дворе в стиле кантри с летней кухней, покрытием из плитки и навесом
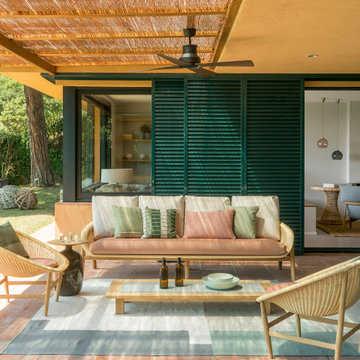
Proyecto realizado por The Room Studio
Fotografías: Mauricio Fuertes
Источник вдохновения для домашнего уюта: веранда среднего размера на заднем дворе в средиземноморском стиле с крыльцом с защитной сеткой и покрытием из плитки
Источник вдохновения для домашнего уюта: веранда среднего размера на заднем дворе в средиземноморском стиле с крыльцом с защитной сеткой и покрытием из плитки
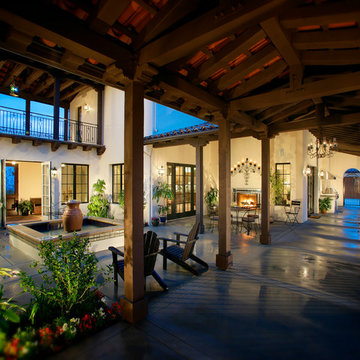
This Magnificent Spanish Colonial Estate Is An Exclusive 6,755 sq.ft. Custom Home in Thousand Oaks, CA. Mountain And Valley Vistas Unfold Along Entry Drive, Which Is Lined With A Charming Vineyard. This Sprawling 7.47 Acre Estate Boasts A Main House, A Guest Casita, Elegant Pool And Large Motor Courtyard With A Four-Bay Garage. This Custom Home's Architecture And Amenities Blend Exquisite Centuries-Old Detail And Craftsmanship With The Best of Today's Easy Living Style. The Spacious Interior Home Has Five Bedrooms With Suite Baths, Library Or Office, Game Room, Garden/Craft Room, Breakfast Room, Spacious Gourmet Kitchen And Large Family Room. The Master Suite With Private Retreat Or Gym Is Conveniently Located On The Entry Level. The Home Is Infused With Authentic Old World Charm Throughout. A Generous Use of Outdoor Covered Areas Create Delightful Living Spaces and Contribute To The Estate's Total 10,839 Square Feet of Covered Living Area.
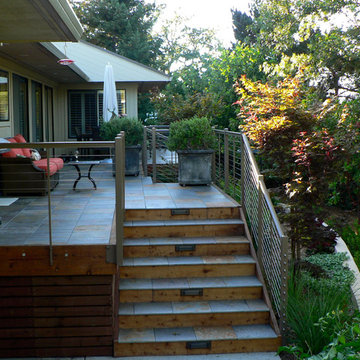
Свежая идея для дизайна: веранда среднего размера на заднем дворе в современном стиле с покрытием из плитки и навесом - отличное фото интерьера
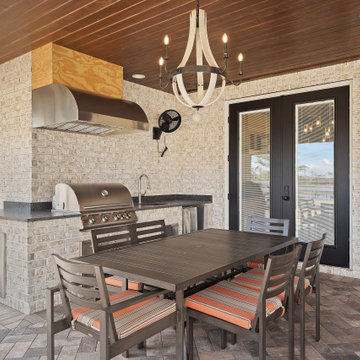
Outdoor living space
Стильный дизайн: большая веранда на заднем дворе в стиле кантри с летней кухней, покрытием из плитки и навесом - последний тренд
Стильный дизайн: большая веранда на заднем дворе в стиле кантри с летней кухней, покрытием из плитки и навесом - последний тренд
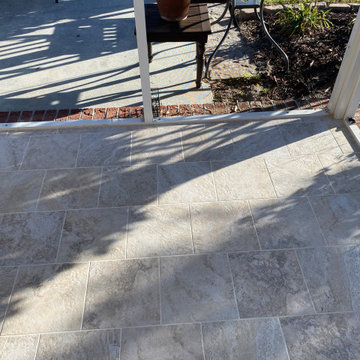
Our Bolivia client used Brunswick Tile and Flooring to help select and install porcelain tile on a screened back porch floor. The American Olean Laurel Heights Elevated Beige porcelain tile upgraded the existing cement surface with style while providing the homeowner a durable product for outdoors that is easy to clean and capable of providing increased comfort to the bare feet when relaxing outdoors.
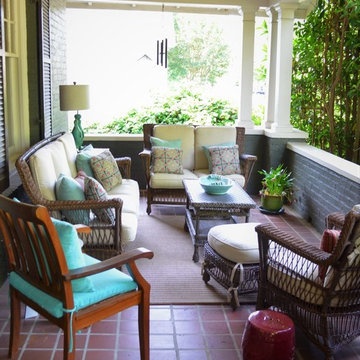
На фото: веранда среднего размера на переднем дворе в стиле фьюжн с покрытием из плитки и навесом с
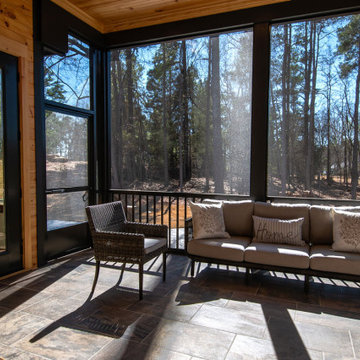
The large screened-in porch ceiling is covered with tongue and groove knotty pine for a rustic effect and matched by knotty pine siding on the walls. The floor is cut slate tile, complemented by a dark aluminum screen porch system. It's the perfect place to read a good book and feel the sunshine pouring in along with a gentle breeze.
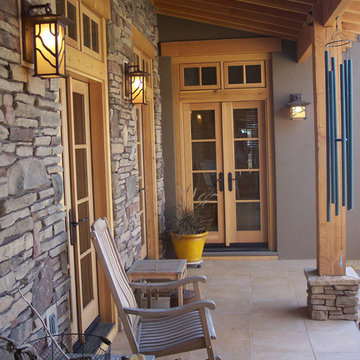
На фото: веранда среднего размера на заднем дворе в стиле кантри с покрытием из плитки и навесом с
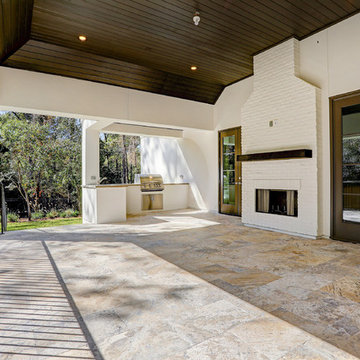
Cate Black
Свежая идея для дизайна: большая веранда на заднем дворе в стиле неоклассика (современная классика) с уличным камином, покрытием из плитки и навесом - отличное фото интерьера
Свежая идея для дизайна: большая веранда на заднем дворе в стиле неоклассика (современная классика) с уличным камином, покрытием из плитки и навесом - отличное фото интерьера
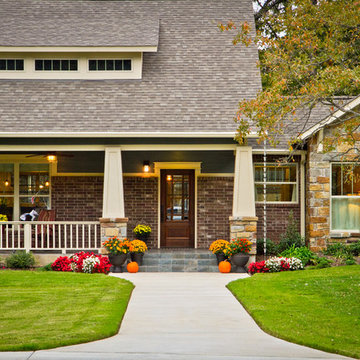
Mr. and Mrs. Page commissioned me to design a home with an open floor plan and an Arts and Crafts design aesthetic. Because the retired couple meant to make this house their "forever home", I incorporated aging-in-place principles. Although the house clocks in at around 2,200 s.f., the massing and siting makes it appear much larger. I minimized circulation space and expressed the interior program through the forms of the exterior. Copious number of windows allow for constant connection to the rural outdoor setting as you move throughout the house.
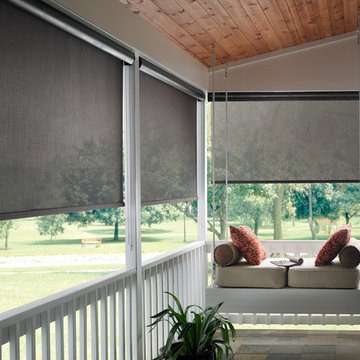
На фото: веранда в стиле неоклассика (современная классика) с крыльцом с защитной сеткой, покрытием из плитки и навесом с
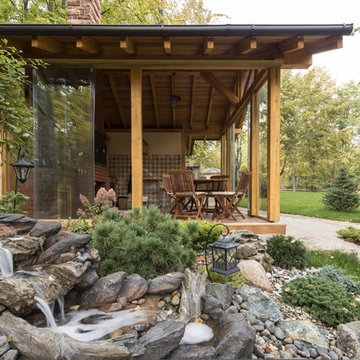
Стильный дизайн: веранда на заднем дворе в классическом стиле с уличным камином и покрытием из плитки - последний тренд
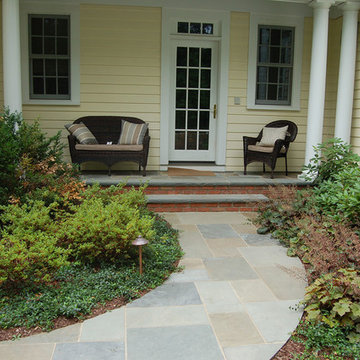
На фото: веранда среднего размера на переднем дворе в классическом стиле с покрытием из плитки и навесом
Фото: веранда с покрытием из плитки
9
