Фото: веранда с покрытием из плитки
Сортировать:
Бюджет
Сортировать:Популярное за сегодня
81 - 100 из 2 549 фото
1 из 2
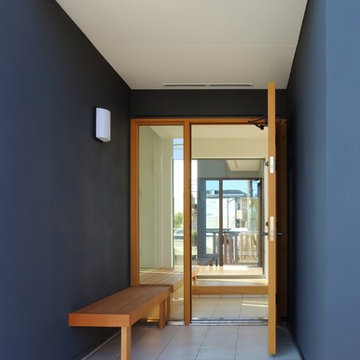
玄関扉をあけると、“渡り廊下”風の玄関。正面には中庭のデッキ空間が広がります。玄関脇の縁台は座る以外にも、鍵を開け閉めするときの荷物置き場となったり、鉢物を置く台になったり多目的に使えます。ポーチ上部の杉の羽目板から連続するモチーフとして、玄関扉は木製のものを採用しました。
На фото: веранда в скандинавском стиле с покрытием из плитки
На фото: веранда в скандинавском стиле с покрытием из плитки
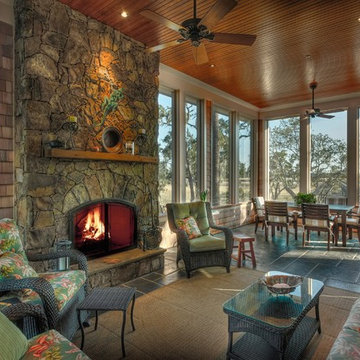
Screened Porch View I. Wilson Baker, Photography
Стильный дизайн: большая веранда на заднем дворе в классическом стиле с крыльцом с защитной сеткой, покрытием из плитки и навесом - последний тренд
Стильный дизайн: большая веранда на заднем дворе в классическом стиле с крыльцом с защитной сеткой, покрытием из плитки и навесом - последний тренд
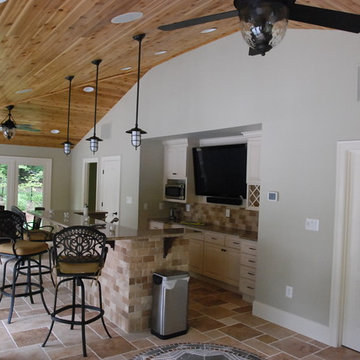
Our client constructed their new home on five wooded acres in Northern Virginia, and they requested our firm to help them design the ultimate backyard retreat complete with custom natural look pool as the main focal point. The pool was designed into an existing hillside, adding natural boulders and multiple waterfalls, raised spa. Next to the spa is a raised natural wood burning fire pit for those cool evenings or just a fun place for the kids to roast marshmallows.
The extensive Techo-bloc Inca paver pool deck, a large custom pool house complete with bar, kitchen/grill area, lounge area with 60" flat screen TV, full audio throughout the pool house & pool area with a full bath to complete the pool area.
For the back of the house, we included a custom composite waterproof deck with lounge area below, recessed lighting, ceiling fans & small outdoor grille area make this space a great place to hangout. For the man of the house, an avid golfer, a large Southwest synthetic putting green (2000 s.f.) with bunker and tee boxes keeps him on top of his game. A kids playhouse, connecting flagstone walks throughout, extensive non-deer appealing landscaping, outdoor lighting, and full irrigation fulfilled all of the client's design parameters.
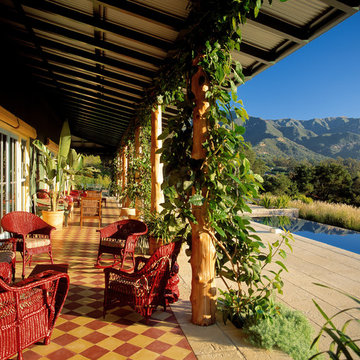
Tropical plantation architecture was the inspiration for this hilltop Montecito home. The plan objective was to showcase the owners' furnishings and collections while slowly unveiling the coastline and mountain views. A playful combination of colors and textures capture the spirit of island life and the eclectic tastes of the client.
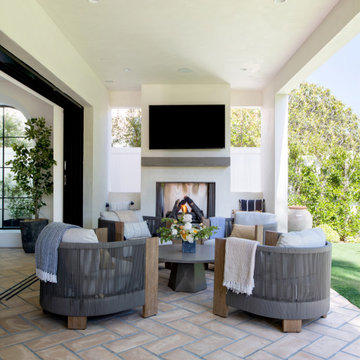
The backyard porch showcases a gas fireplace with
comfortable seating and connects between exterior and interior with a 30 foot sliding door.
Свежая идея для дизайна: большая веранда на заднем дворе в средиземноморском стиле с уличным камином, покрытием из плитки и навесом - отличное фото интерьера
Свежая идея для дизайна: большая веранда на заднем дворе в средиземноморском стиле с уличным камином, покрытием из плитки и навесом - отличное фото интерьера
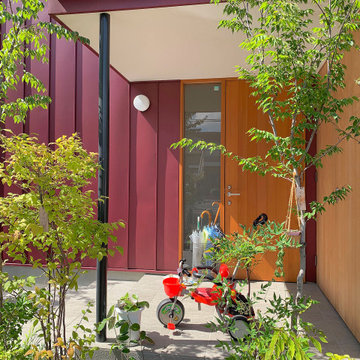
玄関ポーチ
Идея дизайна: веранда на переднем дворе в стиле модернизм с колоннами, покрытием из плитки и навесом
Идея дизайна: веранда на переднем дворе в стиле модернизм с колоннами, покрытием из плитки и навесом
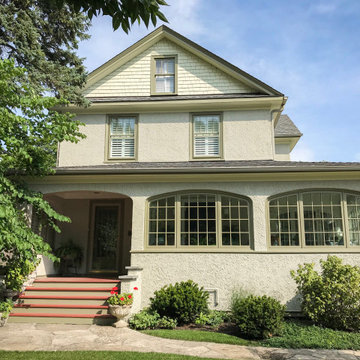
This open-air front porch was infilled with arched windows to create a charming enclosed front porch. As an extension of living space, it provides an immediate connection to the outdoors. It is an oasis away, a place to relax and take in the warm sunshine and views to the garden.
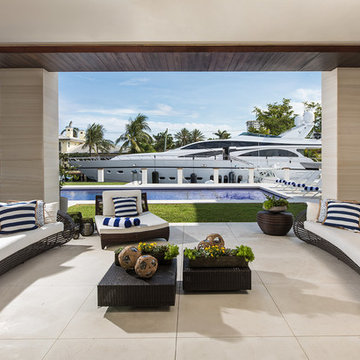
Deep blue Bisazza mosaic lines a lap pool with infinity edge that wraps around the home and terminates into a swimming pool with a tanning ledge. This tanning ledge, sometimes called sun shelf, offers a shallow area great for lounging and tanning in the water.
Extensive pool deck, along with covered barbeque and dining area and covered seating space, and large sliding door panels open up the interior and outdoor spaces to one another and facilitate smooth/natural flow of the entertaining guests inside and out.
Exterior surfaces combine exotic Brazilian ipe wood and vein-cut limestone creating dramatic contrast on the multi-faceted façade. Ipe is one of the densest hardwoods available, three times harder then cedar and is a great choice for exterior cladding on homes in tropical Florida climate.
Photography: Craig Denis
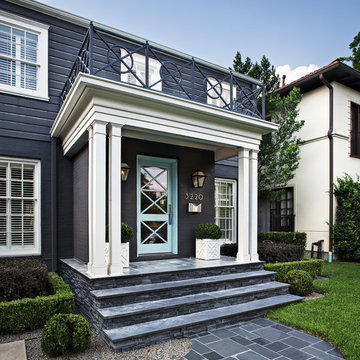
http://zacseewaldphotography.com/
Идея дизайна: веранда на переднем дворе в стиле неоклассика (современная классика) с покрытием из плитки
Идея дизайна: веранда на переднем дворе в стиле неоклассика (современная классика) с покрытием из плитки
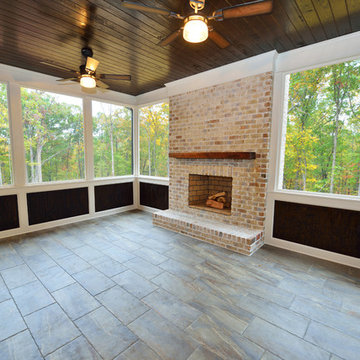
Photo: M. Eric Honeycutt
Пример оригинального дизайна: веранда на заднем дворе с крыльцом с защитной сеткой, покрытием из плитки и навесом
Пример оригинального дизайна: веранда на заднем дворе с крыльцом с защитной сеткой, покрытием из плитки и навесом
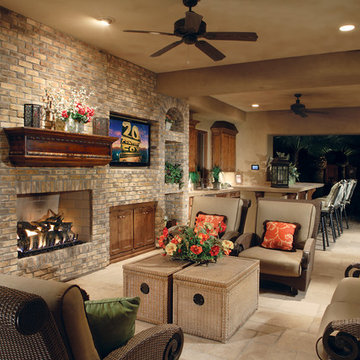
Joe Cotitta
Epic Photography
joecotitta@cox.net:
Стильный дизайн: веранда среднего размера на заднем дворе в средиземноморском стиле с покрытием из плитки и навесом - последний тренд
Стильный дизайн: веранда среднего размера на заднем дворе в средиземноморском стиле с покрытием из плитки и навесом - последний тренд
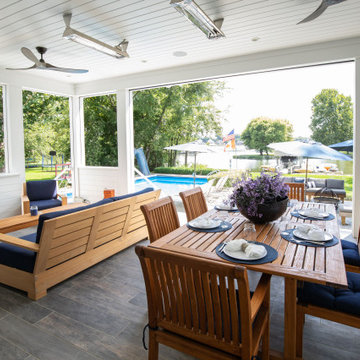
These homeowners are well known to our team as repeat clients and asked us to convert a dated deck overlooking their pool and the lake into an indoor/outdoor living space. A new footer foundation with tile floor was added to withstand the Indiana climate and to create an elegant aesthetic. The existing transom windows were raised and a collapsible glass wall with retractable screens was added to truly bring the outdoor space inside. Overhead heaters and ceiling fans now assist with climate control and a custom TV cabinet was built and installed utilizing motorized retractable hardware to hide the TV when not in use.
As the exterior project was concluding we additionally removed 2 interior walls and french doors to a room to be converted to a game room. We removed a storage space under the stairs leading to the upper floor and installed contemporary stair tread and cable handrail for an updated modern look. The first floor living space is now open and entertainer friendly with uninterrupted flow from inside to outside and is simply stunning.
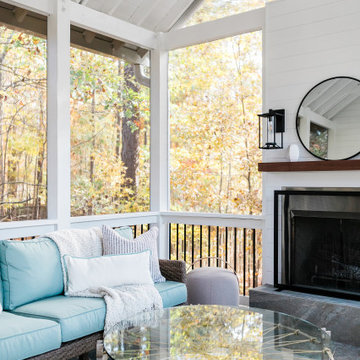
Custom outdoor Screen Porch with Scandinavian accents, outdoor sofa, wonderful pouf, custom outdoor rug, custom pillows, and amazing sconces
Источник вдохновения для домашнего уюта: веранда среднего размера на заднем дворе в стиле рустика с крыльцом с защитной сеткой, покрытием из плитки и навесом
Источник вдохновения для домашнего уюта: веранда среднего размера на заднем дворе в стиле рустика с крыльцом с защитной сеткой, покрытием из плитки и навесом
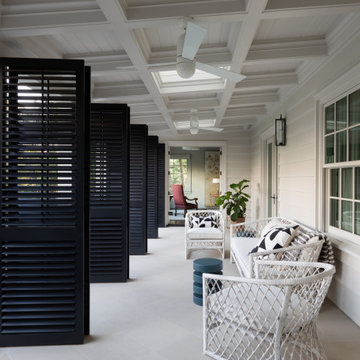
Пример оригинального дизайна: большая веранда на заднем дворе в средиземноморском стиле с покрытием из плитки и навесом
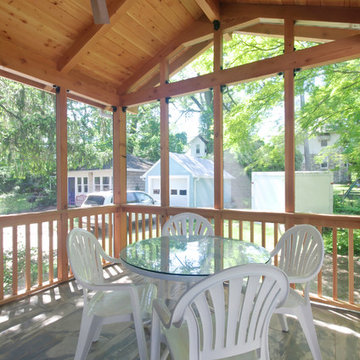
Свежая идея для дизайна: веранда среднего размера на заднем дворе в стиле кантри с крыльцом с защитной сеткой, покрытием из плитки и навесом - отличное фото интерьера
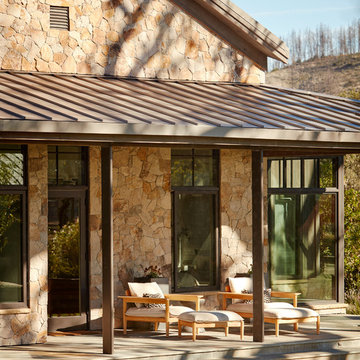
Amy A. Alper, Architect
Landscape Design by Merge Studio
Photos by John Merkl
Стильный дизайн: веранда на заднем дворе в стиле кантри с покрытием из плитки и козырьком - последний тренд
Стильный дизайн: веранда на заднем дворе в стиле кантри с покрытием из плитки и козырьком - последний тренд
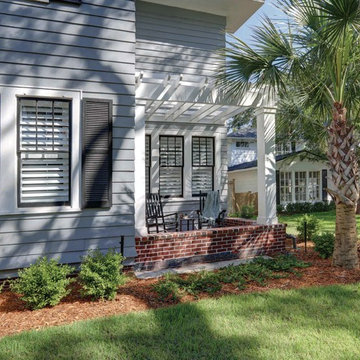
For this project the house itself and the garage are the only original features on the property. In the front yard we created massive curb appeal by adding a new brick driveway, framed by lighted brick columns, with an offset parking space. A brick retaining wall and walkway lead visitors to the front door, while a low brick wall and crisp white pergola enhance a previous underutilized patio. Landscaping, sod, and lighting frame the house without distracting from its character.
In the back yard the driveway leads to an updated garage which received a new brick floor and air conditioning. The back of the house changed drastically with the seamless addition of a covered patio framed on one side by a trellis with inset stained glass opposite a brick fireplace. The live-edge cypress mantel provides the perfect place for decor. The travertine patio steps down to a rectangular pool, which features a swim jet and linear glass waterline tile. Again, the space includes all new landscaping, sod, and lighting to extend enjoyment of the space after dusk.
Photo by Craig O'Neal
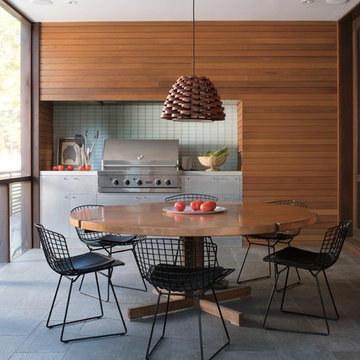
Color A (Walls): Leather Saddle Brown, Arborcoat, Semi Transparent.
На фото: веранда в современном стиле с крыльцом с защитной сеткой, покрытием из плитки и навесом с
На фото: веранда в современном стиле с крыльцом с защитной сеткой, покрытием из плитки и навесом с
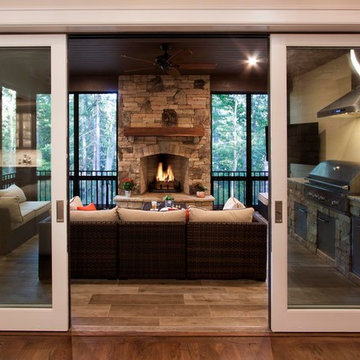
Dreams come true in this Gorgeous Transitional Mountain Home located in the desirable gated-community of The RAMBLE. Luxurious Calcutta Gold Marble Kitchen Island, Perimeter Countertops and Backsplash create a Sleek, Modern Look while the 21′ Floor-to-Ceiling Stone Fireplace evokes feelings of Rustic Elegance. Pocket Doors can be tucked away, opening up to the covered Screened-In Patio creating an extra large space for sacred time with friends and family. The Eze Breeze Window System slide down easily allowing a cool breeze to flow in with sounds of birds chirping and the leaves rustling in the trees. Curl up on the couch in front of the real wood burning fireplace while marinated grilled steaks are turned over on the outdoor stainless-steel grill. The Marble Master Bath offers rejuvenation with a free-standing jetted bath tub and extra large shower complete with double sinks.
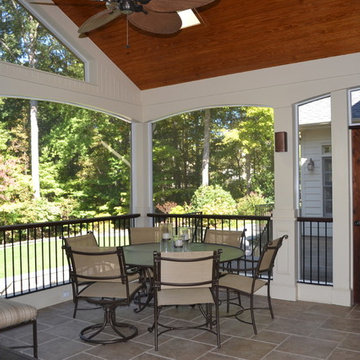
Finished interior view.
Пример оригинального дизайна: большая веранда на заднем дворе в стиле неоклассика (современная классика) с крыльцом с защитной сеткой, покрытием из плитки и навесом
Пример оригинального дизайна: большая веранда на заднем дворе в стиле неоклассика (современная классика) с крыльцом с защитной сеткой, покрытием из плитки и навесом
Фото: веранда с покрытием из плитки
5