Фото: веранда с покрытием из каменной брусчатки и покрытием из плитки
Сортировать:
Бюджет
Сортировать:Популярное за сегодня
1 - 20 из 7 641 фото
1 из 3

This cozy lake cottage skillfully incorporates a number of features that would normally be restricted to a larger home design. A glance of the exterior reveals a simple story and a half gable running the length of the home, enveloping the majority of the interior spaces. To the rear, a pair of gables with copper roofing flanks a covered dining area that connects to a screened porch. Inside, a linear foyer reveals a generous staircase with cascading landing. Further back, a centrally placed kitchen is connected to all of the other main level entertaining spaces through expansive cased openings. A private study serves as the perfect buffer between the homes master suite and living room. Despite its small footprint, the master suite manages to incorporate several closets, built-ins, and adjacent master bath complete with a soaker tub flanked by separate enclosures for shower and water closet. Upstairs, a generous double vanity bathroom is shared by a bunkroom, exercise space, and private bedroom. The bunkroom is configured to provide sleeping accommodations for up to 4 people. The rear facing exercise has great views of the rear yard through a set of windows that overlook the copper roof of the screened porch below.
Builder: DeVries & Onderlinde Builders
Interior Designer: Vision Interiors by Visbeen
Photographer: Ashley Avila Photography

На фото: огромная веранда на переднем дворе в стиле кантри с колоннами, покрытием из каменной брусчатки и козырьком

Lake Front Country Estate Sleeping Porch, designed by Tom Markalunas, built by Resort Custom Homes. Photography by Rachael Boling.
Источник вдохновения для домашнего уюта: огромная веранда на заднем дворе в классическом стиле с покрытием из каменной брусчатки и навесом
Источник вдохновения для домашнего уюта: огромная веранда на заднем дворе в классическом стиле с покрытием из каменной брусчатки и навесом
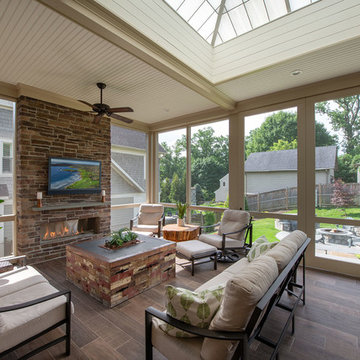
Свежая идея для дизайна: большая веранда на заднем дворе в стиле неоклассика (современная классика) с крыльцом с защитной сеткой, покрытием из каменной брусчатки и навесом - отличное фото интерьера

Joe Kwon Photography
На фото: веранда на переднем дворе в классическом стиле с покрытием из каменной брусчатки и навесом
На фото: веранда на переднем дворе в классическом стиле с покрытием из каменной брусчатки и навесом
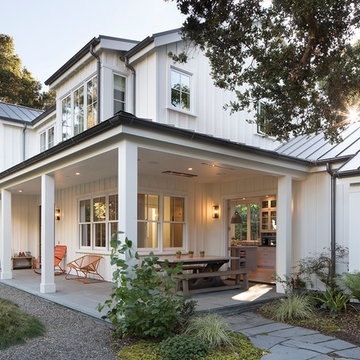
Paul Dyer
Стильный дизайн: веранда среднего размера на боковом дворе в стиле кантри с покрытием из каменной брусчатки и навесом - последний тренд
Стильный дизайн: веранда среднего размера на боковом дворе в стиле кантри с покрытием из каменной брусчатки и навесом - последний тренд
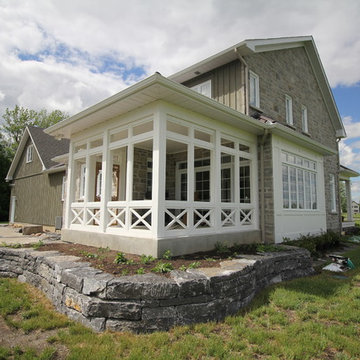
Источник вдохновения для домашнего уюта: веранда на заднем дворе в классическом стиле с крыльцом с защитной сеткой, покрытием из каменной брусчатки и навесом
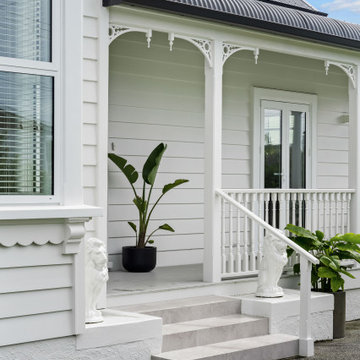
Front steps and pathway invite you in if you pass the stare of the lions.
Источник вдохновения для домашнего уюта: веранда на переднем дворе в классическом стиле с покрытием из плитки, навесом и деревянными перилами
Источник вдохновения для домашнего уюта: веранда на переднем дворе в классическом стиле с покрытием из плитки, навесом и деревянными перилами
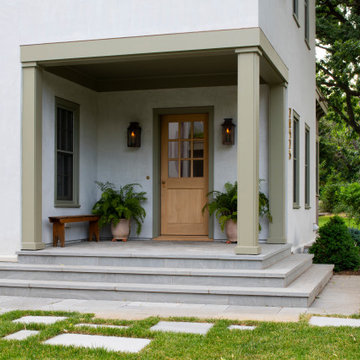
The main design goal of this Northern European country style home was to use traditional, authentic materials that would have been used ages ago. ORIJIN STONE premium stone was selected as one such material, taking the main stage throughout key living areas including the custom hand carved Alder™ Limestone fireplace in the living room, as well as the master bedroom Alder fireplace surround, the Greydon™ Sandstone cobbles used for flooring in the den, porch and dining room as well as the front walk, and for the Greydon Sandstone paving & treads forming the front entrance steps and landing, throughout the garden walkways and patios and surrounding the beautiful pool. This home was designed and built to withstand both trends and time, a true & charming heirloom estate.
Architecture: Rehkamp Larson Architects
Builder: Kyle Hunt & Partners
Landscape Design & Stone Install: Yardscapes
Mason: Meyer Masonry
Interior Design: Alecia Stevens Interiors
Photography: Scott Amundson Photography & Spacecrafting Photography
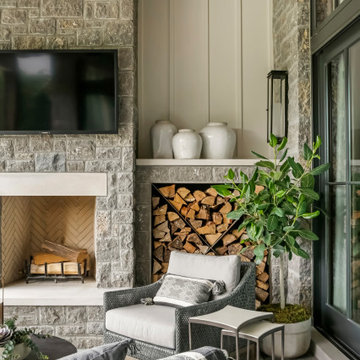
На фото: большая веранда на заднем дворе в стиле кантри с крыльцом с защитной сеткой, покрытием из каменной брусчатки и навесом
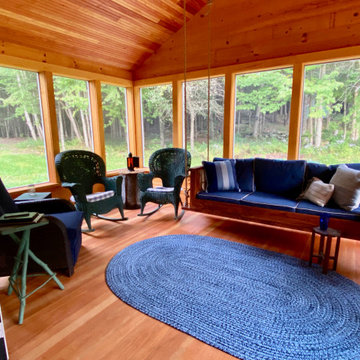
This screened in porch was our new addition to the house. The porch swing was custom made to insure that it was long enough to nap in. Floor and ceiling are made of Fir while the walls are pine.

Стильный дизайн: огромная веранда на заднем дворе в морском стиле с покрытием из каменной брусчатки и навесом - последний тренд

The newly added screened porch provides the perfect transition from indoors to outside. Design and construction by Meadowlark Design + Build in Ann Arbor, Michigan. Photography by Joshua Caldwell.
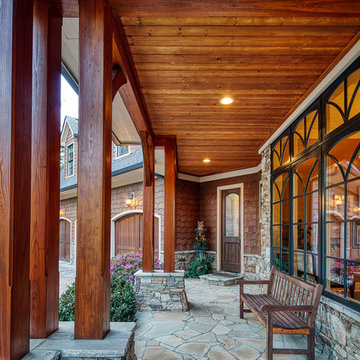
Стильный дизайн: веранда на переднем дворе в классическом стиле с покрытием из каменной брусчатки и навесом - последний тренд

This Cape Cod house on Hyannis Harbor was designed to capture the views of the harbor. Coastal design elements such as ship lap, compass tile, and muted coastal colors come together to create an ocean feel.
Photography: Joyelle West
Designer: Christine Granfield
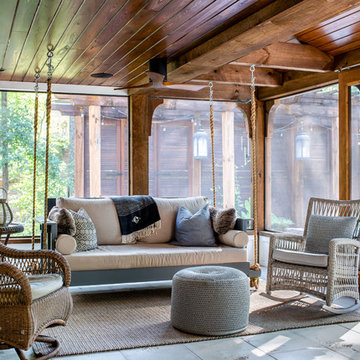
Jeff Herr Photography
На фото: веранда в стиле кантри с крыльцом с защитной сеткой, покрытием из плитки и навесом с
На фото: веранда в стиле кантри с крыльцом с защитной сеткой, покрытием из плитки и навесом с
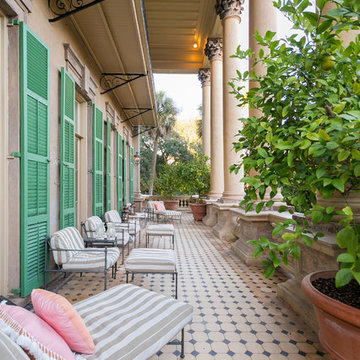
Photography by Patrick Brickman
На фото: веранда в классическом стиле с растениями в контейнерах, покрытием из плитки и навесом
На фото: веранда в классическом стиле с растениями в контейнерах, покрытием из плитки и навесом
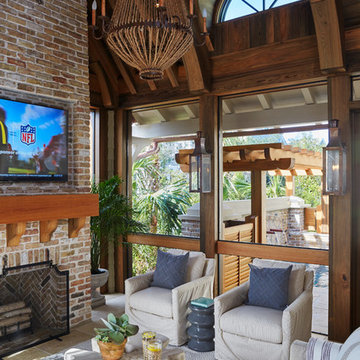
Jean Allsopp
Источник вдохновения для домашнего уюта: веранда в морском стиле с местом для костра и покрытием из плитки
Источник вдохновения для домашнего уюта: веранда в морском стиле с местом для костра и покрытием из плитки

This enclosed portion of the wrap around porches features both dining and sitting areas to enjoy the beautiful views.
Источник вдохновения для домашнего уюта: большая веранда на заднем дворе в классическом стиле с крыльцом с защитной сеткой, покрытием из каменной брусчатки и навесом
Источник вдохновения для домашнего уюта: большая веранда на заднем дворе в классическом стиле с крыльцом с защитной сеткой, покрытием из каменной брусчатки и навесом
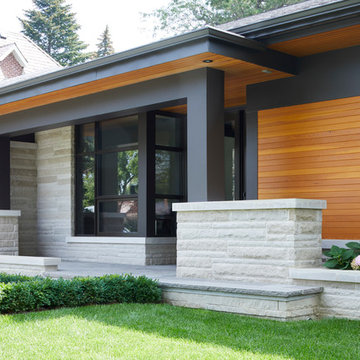
Photo Credit: Jason Hartog Photography
Идея дизайна: веранда среднего размера на переднем дворе в стиле модернизм с растениями в контейнерах, покрытием из каменной брусчатки и навесом
Идея дизайна: веранда среднего размера на переднем дворе в стиле модернизм с растениями в контейнерах, покрытием из каменной брусчатки и навесом
Фото: веранда с покрытием из каменной брусчатки и покрытием из плитки
1