Фото: веранда с покрытием из каменной брусчатки и покрытием из плитки
Сортировать:
Бюджет
Сортировать:Популярное за сегодня
161 - 180 из 7 652 фото
1 из 3
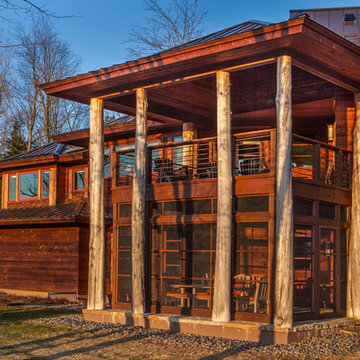
Photography by Nancie Battaglia
На фото: веранда на заднем дворе в стиле рустика с крыльцом с защитной сеткой, покрытием из каменной брусчатки и навесом с
На фото: веранда на заднем дворе в стиле рустика с крыльцом с защитной сеткой, покрытием из каменной брусчатки и навесом с
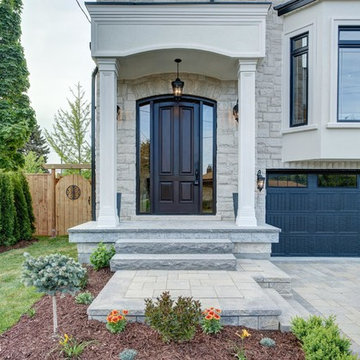
This quality custom home is found in the Willowdale neighbourhood of North York, in the Greater Toronto Area. It was designed and built by Avvio Fine Homes in 2015. Built on a 44' x 130' lot, the 3480 sq ft. home (+ 1082 sq ft. finished lower level) has 4 + 1 bedrooms, 4 + 1 bathrooms and 2-car at-grade garage. Avvio's Vincent Gambino designed the home using Feng Shui principles, creating a smart layout filled with natural light, highlighted by the spa-like master ensuite and large gourmet kitchen and servery.
Photo Credit: 360SkyStudio
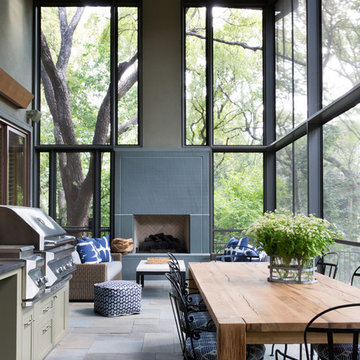
Molly Winters Photos
На фото: огромная веранда в стиле неоклассика (современная классика) с покрытием из каменной брусчатки, навесом, защитой от солнца и зоной барбекю
На фото: огромная веранда в стиле неоклассика (современная классика) с покрытием из каменной брусчатки, навесом, защитой от солнца и зоной барбекю
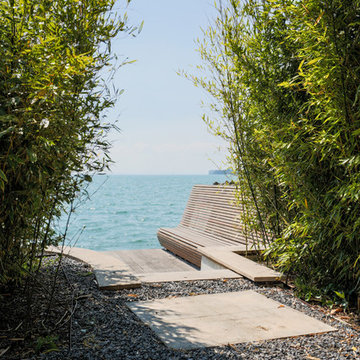
Helmut Haas GmbH & Co. KG
На фото: большая веранда на заднем дворе в современном стиле с покрытием из каменной брусчатки
На фото: большая веранда на заднем дворе в современном стиле с покрытием из каменной брусчатки
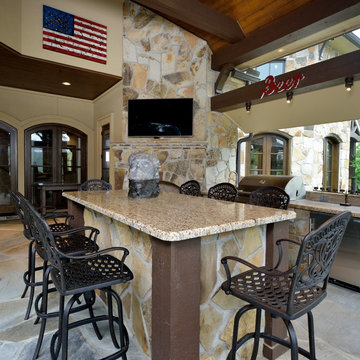
На фото: огромная веранда на заднем дворе с летней кухней, покрытием из каменной брусчатки и навесом
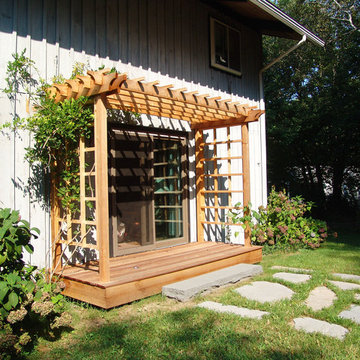
Landscape renovations included a custom cedar pergola and trellis, blue stone patio, custom cedar split rail fence flagstone and stepping stone walkway. Designed and photo by: Bradford Associates Landscape Architects
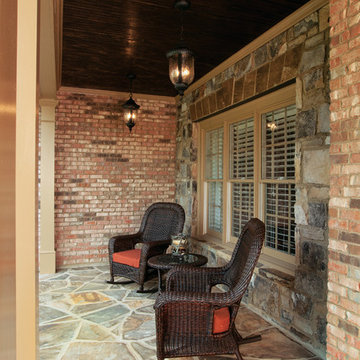
Half front porch with curved entry and square columns. Designed and built by Georgia Front Porch.
На фото: веранда среднего размера на переднем дворе в классическом стиле с покрытием из каменной брусчатки и навесом
На фото: веранда среднего размера на переднем дворе в классическом стиле с покрытием из каменной брусчатки и навесом
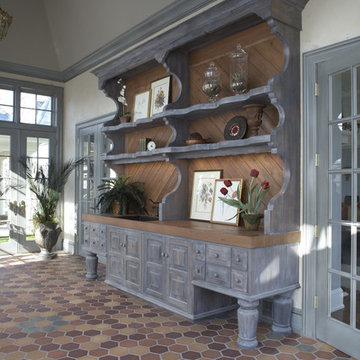
Formal French Chateau
На фото: веранда в классическом стиле с покрытием из плитки и навесом
На фото: веранда в классическом стиле с покрытием из плитки и навесом
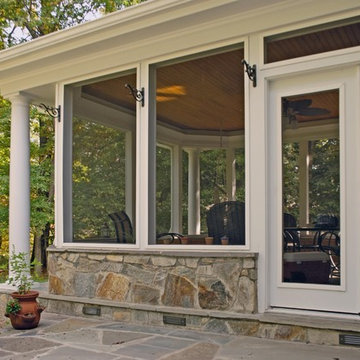
This screen porch was constructed with a stone base, composite trim/moldings and a stained-cypress ceiling with a dropped-crown featuring LED-rope lighting to soften the otherwise cold surfaces.
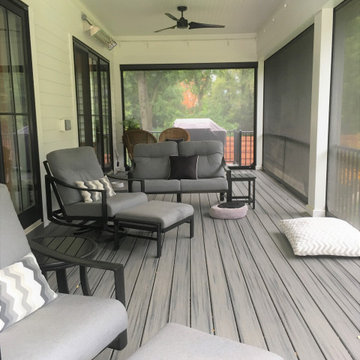
Sophisticated urban farmhouse made to be maintenance free and with dog-amenities galore. Porch showcases automatic screens. Open ended for dogs to roam freely and then come under to get away from the sun.
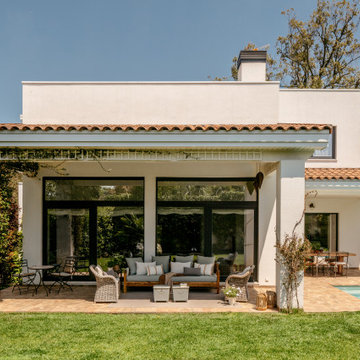
Porche social exterior con acceso a la piscina particular.
На фото: веранда среднего размера на заднем дворе в средиземноморском стиле с колоннами, покрытием из плитки и навесом с
На фото: веранда среднего размера на заднем дворе в средиземноморском стиле с колоннами, покрытием из плитки и навесом с

Our clients’ goal was to add an exterior living-space to the rear of their mid-century modern home. They wanted a place to sit, relax, grill, and entertain while enjoying the serenity of the landscape. Using natural materials, we created an elongated porch to provide seamless access and flow to-and-from their indoor and outdoor spaces.
The shape of the angled roof, overhanging the seating area, and the tapered double-round steel columns create the essence of a timeless design that is synonymous with the existing mid-century house. The stone-filled rectangular slot, between the house and the covered porch, allows light to enter the existing interior and gives accessibility to the porch.
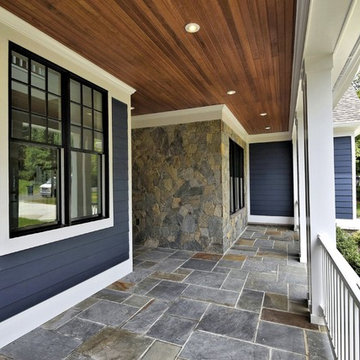
Источник вдохновения для домашнего уюта: веранда среднего размера на переднем дворе в стиле неоклассика (современная классика) с покрытием из каменной брусчатки и навесом
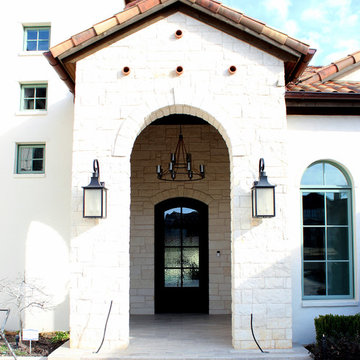
Свежая идея для дизайна: веранда среднего размера на переднем дворе в классическом стиле с покрытием из плитки и навесом - отличное фото интерьера
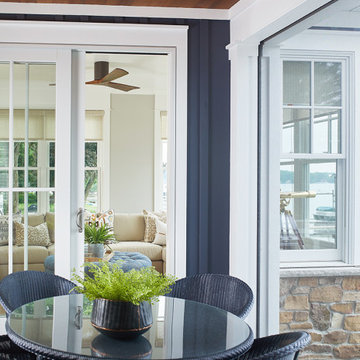
This cozy lake cottage skillfully incorporates a number of features that would normally be restricted to a larger home design. A glance of the exterior reveals a simple story and a half gable running the length of the home, enveloping the majority of the interior spaces. To the rear, a pair of gables with copper roofing flanks a covered dining area that connects to a screened porch. Inside, a linear foyer reveals a generous staircase with cascading landing. Further back, a centrally placed kitchen is connected to all of the other main level entertaining spaces through expansive cased openings. A private study serves as the perfect buffer between the homes master suite and living room. Despite its small footprint, the master suite manages to incorporate several closets, built-ins, and adjacent master bath complete with a soaker tub flanked by separate enclosures for shower and water closet. Upstairs, a generous double vanity bathroom is shared by a bunkroom, exercise space, and private bedroom. The bunkroom is configured to provide sleeping accommodations for up to 4 people. The rear facing exercise has great views of the rear yard through a set of windows that overlook the copper roof of the screened porch below.
Builder: DeVries & Onderlinde Builders
Interior Designer: Vision Interiors by Visbeen
Photographer: Ashley Avila Photography
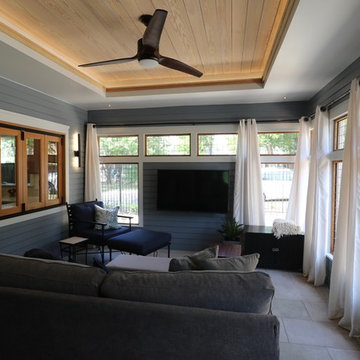
The Wethersfield home is a “Contributing Structure” within one of Central Austin’s most historic neighborhoods.
Thanks to the design vision and engineering of the Barley|Pfeiffer Architecture team, the fine execution and contributions of Tommy Hudson with Hudson Custom Builder, and the commitment of the Owner, the outcome is a very comfortable, healthy and nicely day lit, 1600 square foot home that is expected to have energy consumption bills 50% less than those before, despite being almost 190 square feet larger.
A new kitchen was designed for better function and efficiencies. A screened-in porch makes for great outdoor living within a semi-private setting - and without the bugs! New interior fixtures, fittings and finishes were chosen to honor the home’s original 1930’s character while providing tasteful aesthetic upgrades.
Photo: Oren Mitzner, AIA NCARB

Источник вдохновения для домашнего уюта: веранда на заднем дворе в стиле неоклассика (современная классика) с покрытием из каменной брусчатки, навесом и зоной барбекю
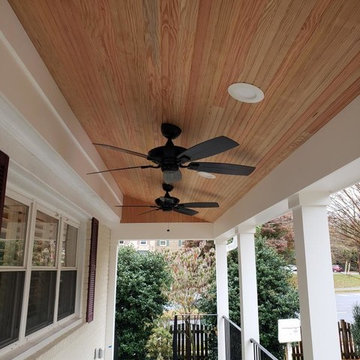
Идея дизайна: веранда на переднем дворе в современном стиле с покрытием из каменной брусчатки и навесом
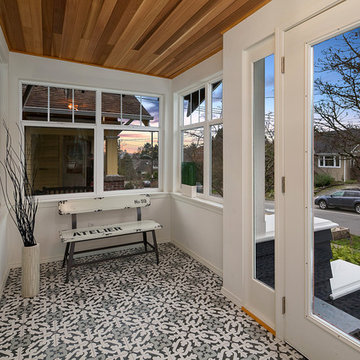
Идея дизайна: веранда на переднем дворе в стиле неоклассика (современная классика) с крыльцом с защитной сеткой, покрытием из плитки и навесом
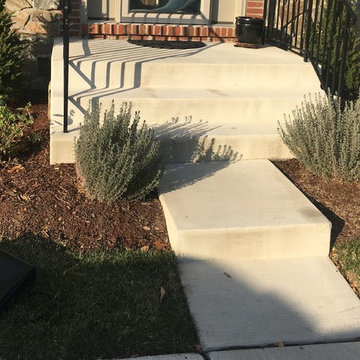
На фото: веранда на переднем дворе в классическом стиле с покрытием из каменной брусчатки с
Фото: веранда с покрытием из каменной брусчатки и покрытием из плитки
9