Фото: веранда с покрытием из плитки класса люкс
Сортировать:
Бюджет
Сортировать:Популярное за сегодня
1 - 20 из 247 фото
1 из 3
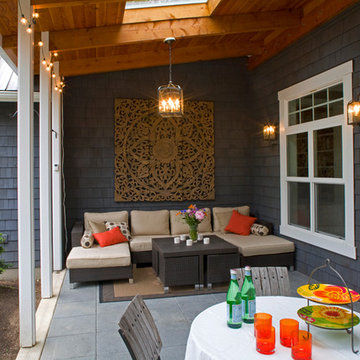
Свежая идея для дизайна: веранда среднего размера на боковом дворе в классическом стиле с покрытием из плитки и навесом - отличное фото интерьера
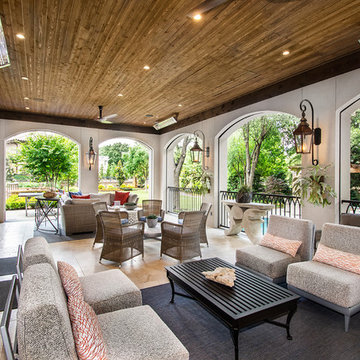
Versatile Imaging
Источник вдохновения для домашнего уюта: большая веранда на заднем дворе в классическом стиле с летней кухней, покрытием из плитки и навесом
Источник вдохновения для домашнего уюта: большая веранда на заднем дворе в классическом стиле с летней кухней, покрытием из плитки и навесом
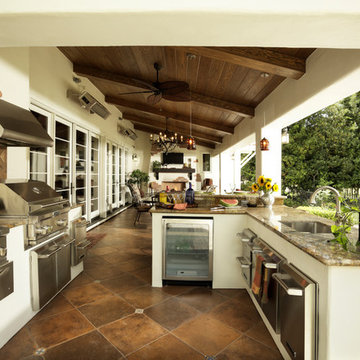
The outdoor kitchen provides exterior living and entertaining opportunities year round.
Photo: Dave Adams
Свежая идея для дизайна: большая веранда на заднем дворе в классическом стиле с летней кухней, навесом и покрытием из плитки - отличное фото интерьера
Свежая идея для дизайна: большая веранда на заднем дворе в классическом стиле с летней кухней, навесом и покрытием из плитки - отличное фото интерьера

Rustic White Photography
Стильный дизайн: большая веранда на заднем дворе в стиле неоклассика (современная классика) с уличным камином, покрытием из плитки и навесом - последний тренд
Стильный дизайн: большая веранда на заднем дворе в стиле неоклассика (современная классика) с уличным камином, покрытием из плитки и навесом - последний тренд
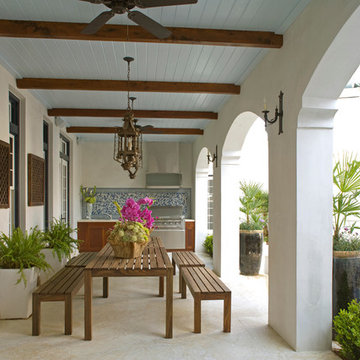
Источник вдохновения для домашнего уюта: большая веранда на заднем дворе в средиземноморском стиле с летней кухней, навесом и покрытием из плитки
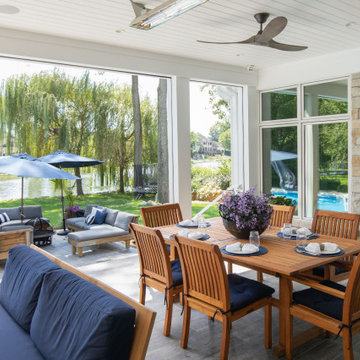
These homeowners are well known to our team as repeat clients and asked us to convert a dated deck overlooking their pool and the lake into an indoor/outdoor living space. A new footer foundation with tile floor was added to withstand the Indiana climate and to create an elegant aesthetic. The existing transom windows were raised and a collapsible glass wall with retractable screens was added to truly bring the outdoor space inside. Overhead heaters and ceiling fans now assist with climate control and a custom TV cabinet was built and installed utilizing motorized retractable hardware to hide the TV when not in use.
As the exterior project was concluding we additionally removed 2 interior walls and french doors to a room to be converted to a game room. We removed a storage space under the stairs leading to the upper floor and installed contemporary stair tread and cable handrail for an updated modern look. The first floor living space is now open and entertainer friendly with uninterrupted flow from inside to outside and is simply stunning.
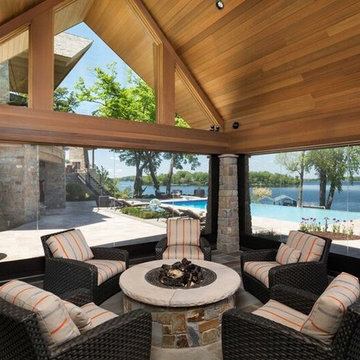
На фото: большая веранда на заднем дворе в классическом стиле с местом для костра, покрытием из плитки и навесом
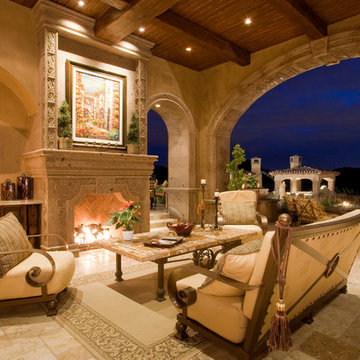
This Italian Villa outdoor living space features a built-in fireplace with multiple areas for seating.
На фото: огромная веранда в средиземноморском стиле с местом для костра, покрытием из плитки и навесом с
На фото: огромная веранда в средиземноморском стиле с местом для костра, покрытием из плитки и навесом с
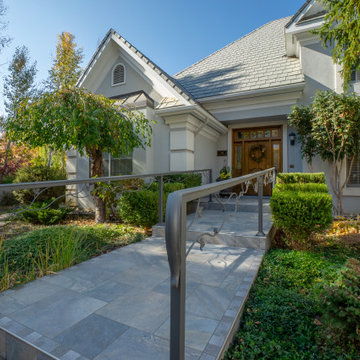
A heated tile entry walk and custom handrail welcome you into this beautiful home.
На фото: большая веранда на переднем дворе в классическом стиле с покрытием из плитки и металлическими перилами
На фото: большая веранда на переднем дворе в классическом стиле с покрытием из плитки и металлическими перилами
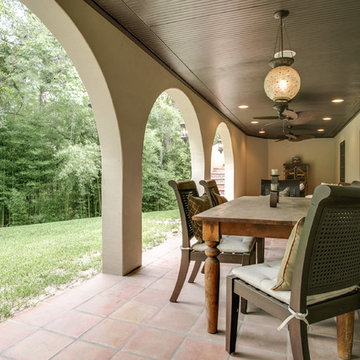
Shoot2Sell
Bella Vista Company
This home won the NARI Greater Dallas CotY Award for Entire House $750,001 to $1,000,000 in 2015.
Стильный дизайн: большая веранда на заднем дворе в средиземноморском стиле с покрытием из плитки - последний тренд
Стильный дизайн: большая веранда на заднем дворе в средиземноморском стиле с покрытием из плитки - последний тренд
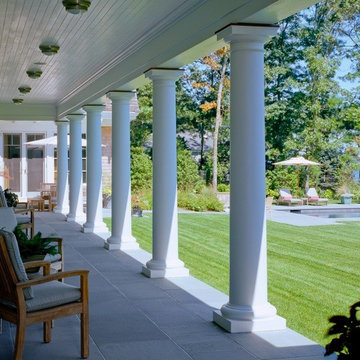
Стильный дизайн: веранда среднего размера на переднем дворе в морском стиле с покрытием из плитки и навесом - последний тренд
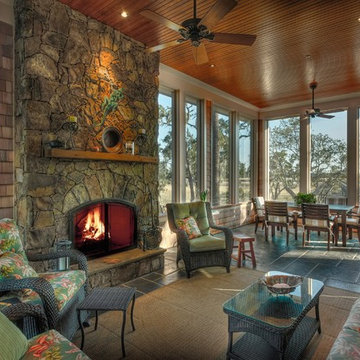
Screened Porch View I. Wilson Baker, Photography
Стильный дизайн: большая веранда на заднем дворе в классическом стиле с крыльцом с защитной сеткой, покрытием из плитки и навесом - последний тренд
Стильный дизайн: большая веранда на заднем дворе в классическом стиле с крыльцом с защитной сеткой, покрытием из плитки и навесом - последний тренд
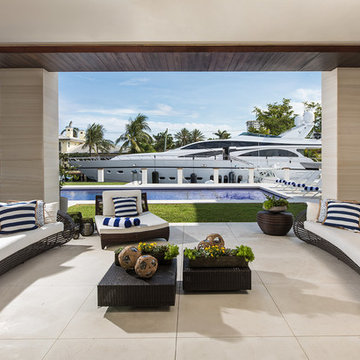
Deep blue Bisazza mosaic lines a lap pool with infinity edge that wraps around the home and terminates into a swimming pool with a tanning ledge. This tanning ledge, sometimes called sun shelf, offers a shallow area great for lounging and tanning in the water.
Extensive pool deck, along with covered barbeque and dining area and covered seating space, and large sliding door panels open up the interior and outdoor spaces to one another and facilitate smooth/natural flow of the entertaining guests inside and out.
Exterior surfaces combine exotic Brazilian ipe wood and vein-cut limestone creating dramatic contrast on the multi-faceted façade. Ipe is one of the densest hardwoods available, three times harder then cedar and is a great choice for exterior cladding on homes in tropical Florida climate.
Photography: Craig Denis
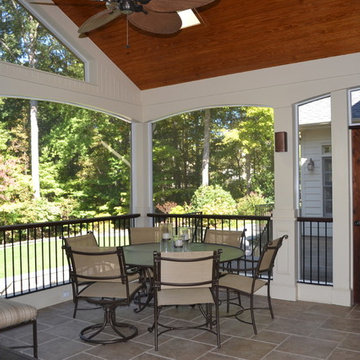
Finished interior view.
Пример оригинального дизайна: большая веранда на заднем дворе в стиле неоклассика (современная классика) с крыльцом с защитной сеткой, покрытием из плитки и навесом
Пример оригинального дизайна: большая веранда на заднем дворе в стиле неоклассика (современная классика) с крыльцом с защитной сеткой, покрытием из плитки и навесом
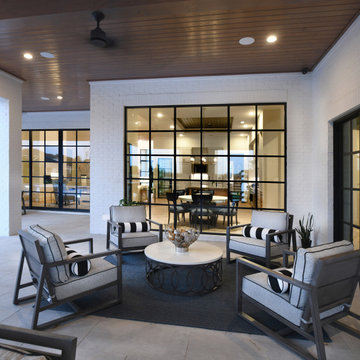
Outdoor living space, tiled floor, tongue and groove wood ceiling, black frame windows, black frame sliding doors.
Идея дизайна: большая веранда на заднем дворе в стиле неоклассика (современная классика) с покрытием из плитки и навесом
Идея дизайна: большая веранда на заднем дворе в стиле неоклассика (современная классика) с покрытием из плитки и навесом
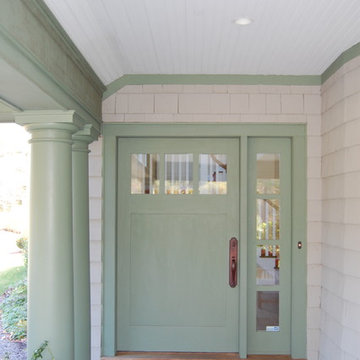
The outdoor shower was designed to integrate into the stone veneer wall and be accessible from the Lower Level.
На фото: веранда среднего размера на переднем дворе в классическом стиле с покрытием из плитки и навесом с
На фото: веранда среднего размера на переднем дворе в классическом стиле с покрытием из плитки и навесом с
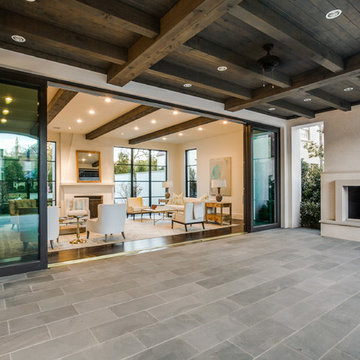
Situated on one of the most prestigious streets in the distinguished neighborhood of Highland Park, 3517 Beverly is a transitional residence built by Robert Elliott Custom Homes. Designed by notable architect David Stocker of Stocker Hoesterey Montenegro, the 3-story, 5-bedroom and 6-bathroom residence is characterized by ample living space and signature high-end finishes. An expansive driveway on the oversized lot leads to an entrance with a courtyard fountain and glass pane front doors. The first floor features two living areas — each with its own fireplace and exposed wood beams — with one adjacent to a bar area. The kitchen is a convenient and elegant entertaining space with large marble countertops, a waterfall island and dual sinks. Beautifully tiled bathrooms are found throughout the home and have soaking tubs and walk-in showers. On the second floor, light filters through oversized windows into the bedrooms and bathrooms, and on the third floor, there is additional space for a sizable game room. There is an extensive outdoor living area, accessed via sliding glass doors from the living room, that opens to a patio with cedar ceilings and a fireplace.
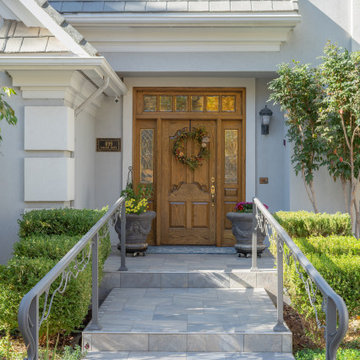
A heated tile entry walk and custom handrail welcome you into this beautiful home.
Свежая идея для дизайна: большая веранда на переднем дворе в классическом стиле с покрытием из плитки и металлическими перилами - отличное фото интерьера
Свежая идея для дизайна: большая веранда на переднем дворе в классическом стиле с покрытием из плитки и металлическими перилами - отличное фото интерьера
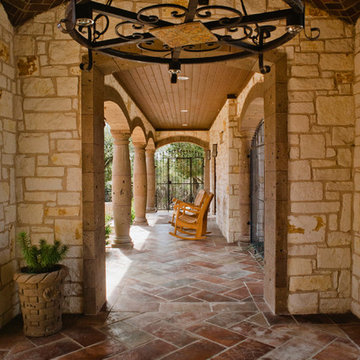
This exterior breezeway is covered with 12x24 Manganese Saltillo terra cotta flooring. The vaulted ceiling also features manganese 3x6 saltillo tile as the ceiling tile.
Drive up to practical luxury in this Hill Country Spanish Style home. The home is a classic hacienda architecture layout. It features 5 bedrooms, 2 outdoor living areas, and plenty of land to roam.
Classic materials used include:
Saltillo Tile - also known as terracotta tile, Spanish tile, Mexican tile, or Quarry tile
Cantera Stone - feature in Pinon, Tobacco Brown and Recinto colors
Copper sinks and copper sconce lighting
Travertine Flooring
Cantera Stone tile
Brick Pavers
Photos Provided by
April Mae Creative
aprilmaecreative.com
Tile provided by Rustico Tile and Stone - RusticoTile.com or call (512) 260-9111 / info@rusticotile.com
Construction by MelRay Corporation
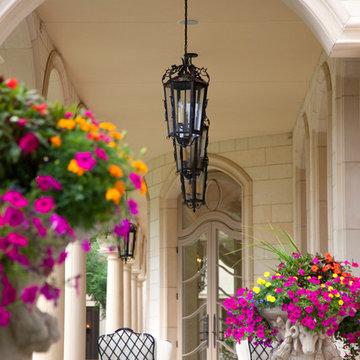
Covered Loggia back patio with beautiful flower pots, gas lanterns, custom exterior coos, slate tile floors and Indiana limestone exterior.
Miller + Miller Architectural Photography
Фото: веранда с покрытием из плитки класса люкс
1