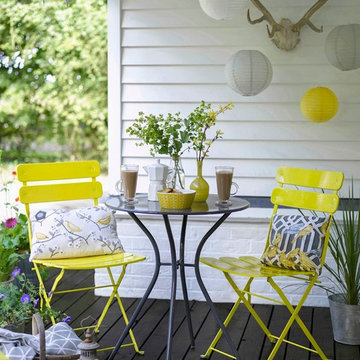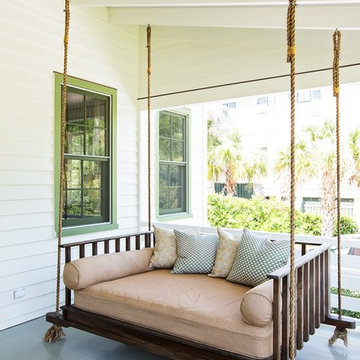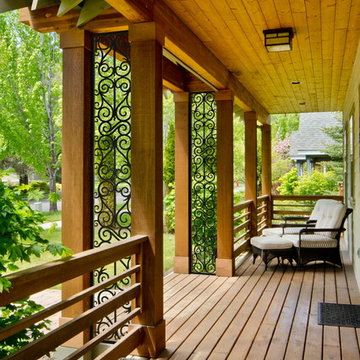Фото: веранда с покрытием из бетонных плит и настилом
Сортировать:
Бюджет
Сортировать:Популярное за сегодня
121 - 140 из 15 251 фото
1 из 3
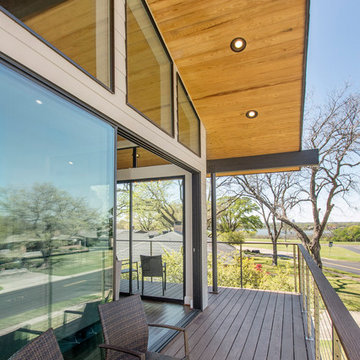
This one story home was transformed into a mid-century modern masterpiece with the addition of a second floor. Its expansive wrap around deck showcases the view of White Rock Lake and the Dallas Skyline and giving this growing family the space it needed to stay in their beloved home. We renovated the downstairs with modifications to the kitchen, pantry, and laundry space, we added a home office and upstairs, a large loft space is flanked by a powder room, playroom, 2 bedrooms and a jack and jill bath. Architecture by h design| Interior Design by Hatfield Builders & Remodelers| Photography by Versatile Imaging
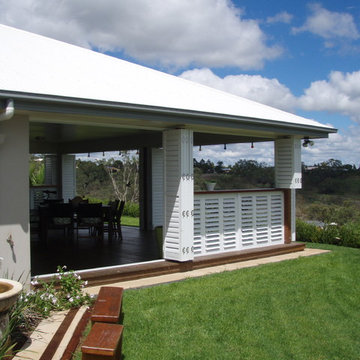
Our Aluminium Shutters have been designed with a fully adjustable louver that offers a contemporary modern functional shutter aesthetically appealing for both interior and exterior use. Standard Stock colours and custom colour range (full dulux powdercoated range), Balustrade capabilities, Fully flyscreenable, Off the wall mounting systems, Internal winding systems, Lockable, Wind ratings, Slide, Bifold, hinge or fixed, 90 &115mm Blade options.
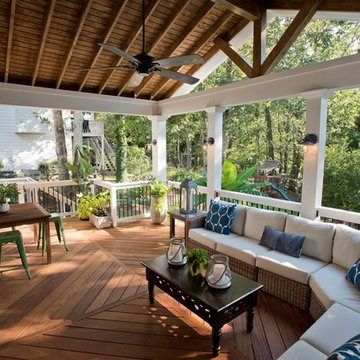
Our client wanted a rustic chic look for their covered porch. We gave the crown molding and trim a more formal look, but kept the floor and roof more rustic.
At Atlanta Porch & Patio we are dedicated to building beautiful custom porches, decks, and outdoor living spaces throughout the metro Atlanta area. Our mission is to turn our clients’ ideas, dreams, and visions into personalized, tangible outcomes. Clients of Atlanta Porch & Patio rest easy knowing each step of their project is performed to the highest standards of honesty, integrity, and dependability. Our team of builders and craftsmen are licensed, insured, and always up to date on trends, products, designs, and building codes. We are constantly educating ourselves in order to provide our clients the best services at the best prices.
We deliver the ultimate professional experience with every step of our projects. After setting up a consultation through our website or by calling the office, we will meet with you in your home to discuss all of your ideas and concerns. After our initial meeting and site consultation, we will compile a detailed design plan and quote complete with renderings and a full listing of the materials to be used. Upon your approval, we will then draw up the necessary paperwork and decide on a project start date. From demo to cleanup, we strive to deliver your ultimate relaxation destination on time and on budget.
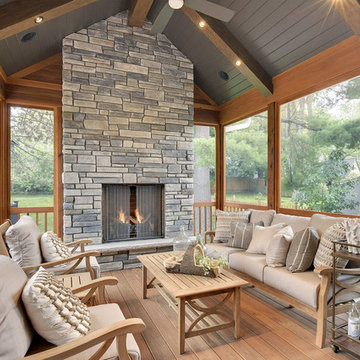
Стильный дизайн: большая веранда на заднем дворе в стиле неоклассика (современная классика) с местом для костра, настилом и навесом - последний тренд
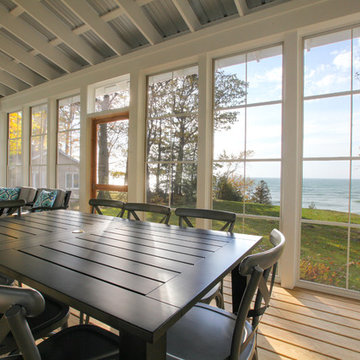
Bigger is not always better, but something of highest quality is. This amazing, size-appropriate Lake Michigan cottage is just that. Nestled in an existing historic stretch of Lake Michigan cottages, this new construction was built to fit in the neighborhood, but outperform any other home in the area concerning energy consumption, LEED certification and functionality. It features 3 bedrooms, 3 bathrooms, an open concept kitchen/living room, a separate mudroom entrance and a separate laundry. This small (but smart) cottage is perfect for any family simply seeking a retreat without the stress of a big lake home. The interior details include quartz and granite countertops, stainless appliances, quarter-sawn white oak floors, Pella windows, and beautiful finishing fixtures. The dining area was custom designed, custom built, and features both new and reclaimed elements. The exterior displays Smart-Side siding and trim details and has a large EZE-Breeze screen porch for additional dining and lounging. This home owns all the best products and features of a beach house, with no wasted space. Cottage Home is the premiere builder on the shore of Lake Michigan, between the Indiana border and Holland.
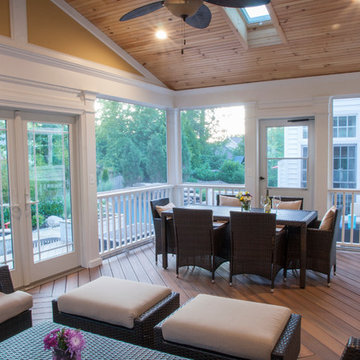
The custom designed composite Fiberon Ipe deck & porch area creates an upper level entertaining area, with wide closed riser steps, leading to the natural travertine patio and pool.
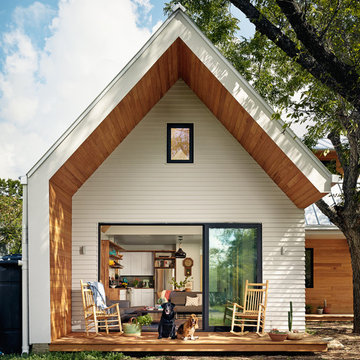
Casey Dunn
На фото: маленькая веранда на заднем дворе в скандинавском стиле с настилом и навесом для на участке и в саду с
На фото: маленькая веранда на заднем дворе в скандинавском стиле с настилом и навесом для на участке и в саду с
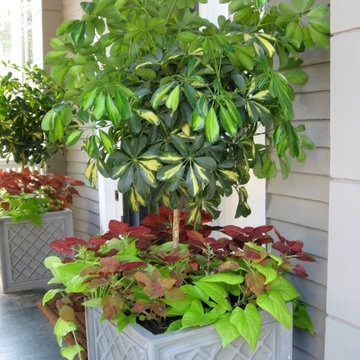
Источник вдохновения для домашнего уюта: веранда среднего размера на переднем дворе в классическом стиле с растениями в контейнерах, настилом и навесом
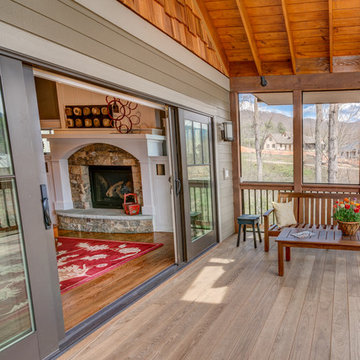
Living Stone Construction & ID.ology Interior Design
Идея дизайна: веранда на заднем дворе в классическом стиле с крыльцом с защитной сеткой, настилом и навесом
Идея дизайна: веранда на заднем дворе в классическом стиле с крыльцом с защитной сеткой, настилом и навесом
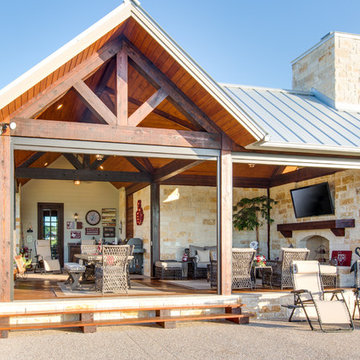
Larry Field Photography
Источник вдохновения для домашнего уюта: большая веранда на заднем дворе в стиле неоклассика (современная классика) с местом для костра, настилом и навесом
Источник вдохновения для домашнего уюта: большая веранда на заднем дворе в стиле неоклассика (современная классика) с местом для костра, настилом и навесом
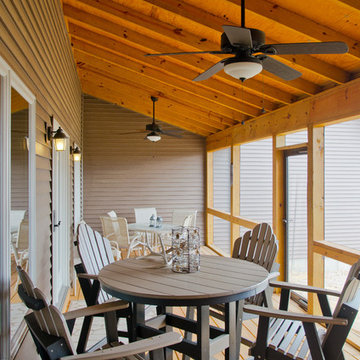
На фото: веранда среднего размера на заднем дворе в стиле рустика с крыльцом с защитной сеткой, настилом и навесом с
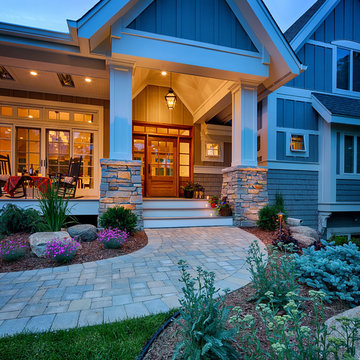
Tabor Group Landscape
www.taborlandscape.com
Источник вдохновения для домашнего уюта: большая веранда на переднем дворе в стиле кантри с настилом и навесом
Источник вдохновения для домашнего уюта: большая веранда на переднем дворе в стиле кантри с настилом и навесом
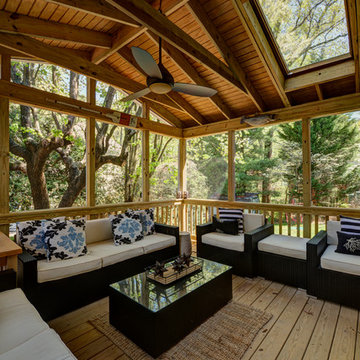
This extensive home renovation in McLean, VA featured a multi-room transformation. The kitchen, family room and living room were remodeled into an open concept space with beautiful hardwood floors throughout and recessed lighting to enhance the natural light reaching the home. With an emphasis on incorporating reclaimed products into their remodel, these MOSS customers were able to add rustic touches to their home. The home also included a basement remodel, multiple bedroom and bathroom remodels, as well as space for a laundry room, home gym and office.
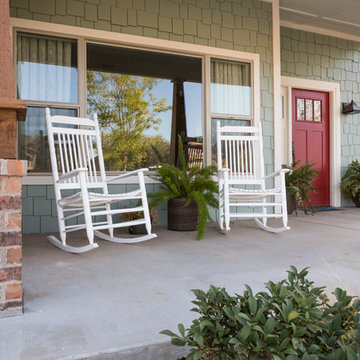
Источник вдохновения для домашнего уюта: большая веранда на переднем дворе в стиле кантри с навесом и покрытием из бетонных плит
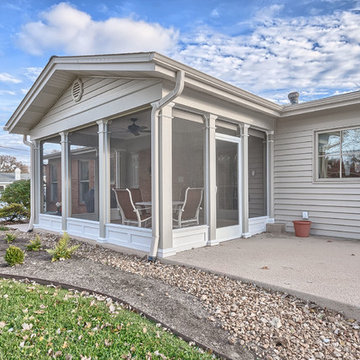
Michael Terrell
Источник вдохновения для домашнего уюта: веранда среднего размера на переднем дворе в классическом стиле с крыльцом с защитной сеткой, покрытием из бетонных плит и навесом
Источник вдохновения для домашнего уюта: веранда среднего размера на переднем дворе в классическом стиле с крыльцом с защитной сеткой, покрытием из бетонных плит и навесом
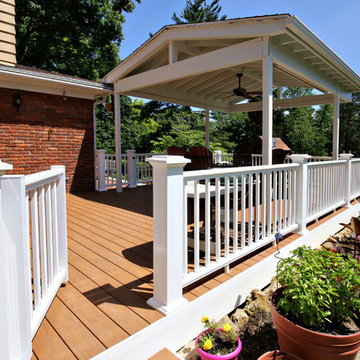
Пример оригинального дизайна: веранда среднего размера на заднем дворе в классическом стиле с настилом и навесом

Пример оригинального дизайна: маленькая веранда на заднем дворе в современном стиле с крыльцом с защитной сеткой и настилом для на участке и в саду
Фото: веранда с покрытием из бетонных плит и настилом
7
