Фото: веранда с покрытием из бетонных плит и настилом
Сортировать:
Бюджет
Сортировать:Популярное за сегодня
41 - 60 из 15 251 фото
1 из 3

Wine Country Modern
Стильный дизайн: большая веранда на заднем дворе в современном стиле с настилом и навесом - последний тренд
Стильный дизайн: большая веранда на заднем дворе в современном стиле с настилом и навесом - последний тренд
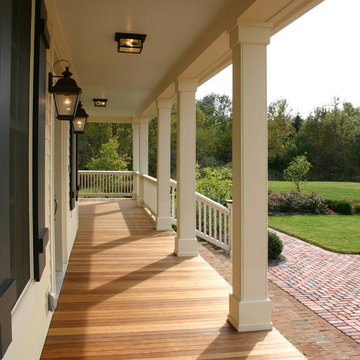
Свежая идея для дизайна: веранда в классическом стиле с настилом и навесом - отличное фото интерьера

Screened Porch with accordion style doors opening to Kitchen/Dining Room, with seating for 4 and a chat height coffee table with views of Lake Lure, NC.
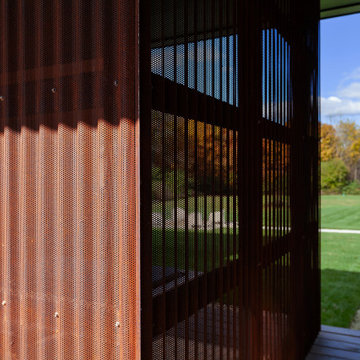
Entry porch screenwall shields hot tub area and back yard + workshop - Architect: HAUS | Architecture For Modern Lifestyles - Builder: WERK | Building Modern - Photo: HAUS
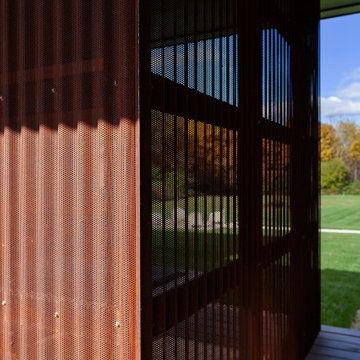
Entry porch screenwall shields hot tub area and back yard + workshop - Architect: HAUS | Architecture For Modern Lifestyles - Builder: WERK | Building Modern - Photo: HAUS
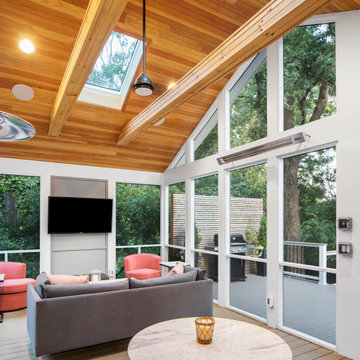
На фото: веранда на заднем дворе в современном стиле с настилом, навесом, деревянными перилами и крыльцом с защитной сеткой с
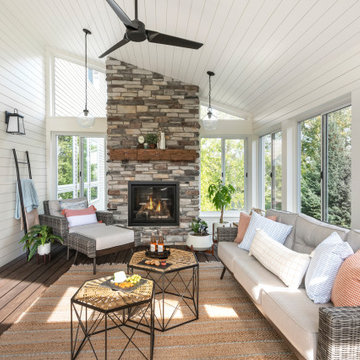
A technology-free gathering space for the family to enjoy together. This transitional four season porch was created as an extension from the client's main living room. With the floor to ceiling stone gas fireplace, and windows the space brings in warmth and coziness throughout the space.
Photos by Spacecrafting Photography, Inc
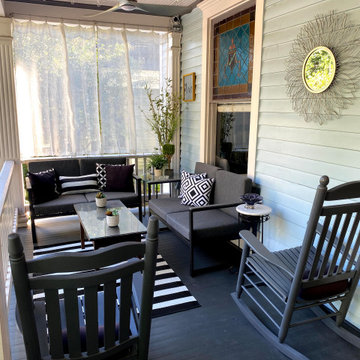
This porch, located in Grant Park, had been the same for many years with typical rocking chairs and a couch. The client wanted to make it feel more like an outdoor room and add much needed storage for gardening tools, an outdoor dining option, and a better flow for seating and conversation.
My thought was to add plants to provide a more cozy feel, along with the rugs, which are made from recycled plastic and easy to clean. To add curtains on the north and south sides of the porch; this reduces rain entry, wind exposure, and adds privacy.
This renovation was designed by Heidi Reis of Abode Agency LLC who serves clients in Atlanta including but not limited to Intown neighborhoods such as: Grant Park, Inman Park, Midtown, Kirkwood, Candler Park, Lindberg area, Martin Manor, Brookhaven, Buckhead, Decatur, and Avondale Estates.
For more information on working with Heidi Reis, click here: https://www.AbodeAgency.Net/
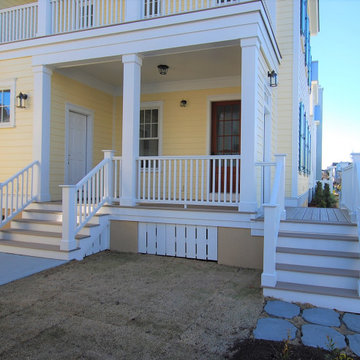
Источник вдохновения для домашнего уюта: веранда на переднем дворе в классическом стиле с колоннами, настилом и деревянными перилами

The Kelso's Porch is a stunning outdoor space designed for comfort and entertainment. It features a beautiful brick fireplace surround, creating a cozy atmosphere and a focal point for gatherings. Ceiling heaters are installed to ensure warmth during cooler days or evenings, allowing the porch to be enjoyed throughout the year. The porch is covered, providing protection from the elements and allowing for outdoor enjoyment even during inclement weather. An outdoor covered living space offers additional seating and lounging areas, perfect for relaxing or hosting guests. The porch is equipped with outdoor kitchen appliances, allowing for convenient outdoor cooking and entertaining. A round chandelier adds a touch of elegance and provides ambient lighting. Skylights bring in natural light and create an airy and bright atmosphere. The porch is furnished with comfortable wicker furniture, providing a cozy and stylish seating arrangement. The Kelso's Porch is a perfect retreat for enjoying the outdoors in comfort and style, whether it's for relaxing by the fireplace, cooking and dining al fresco, or simply enjoying the company of family and friends.
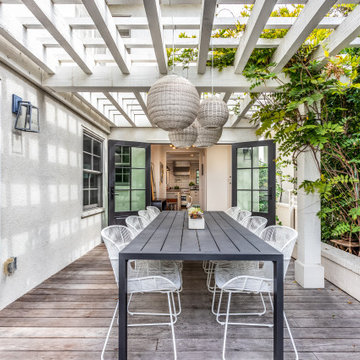
Light-flooded and airy patio adjacent to the kitchen. really carries the urban farmhouse feel outside!
На фото: пергола на веранде среднего размера на заднем дворе в стиле кантри с настилом
На фото: пергола на веранде среднего размера на заднем дворе в стиле кантри с настилом
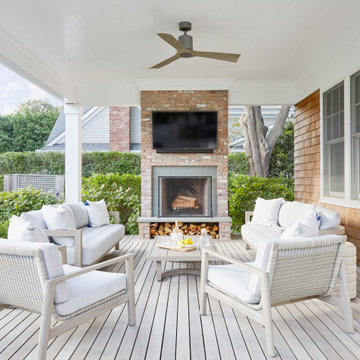
Interior Design, Custom Furniture Design & Art Curation by Chango & Co.
Стильный дизайн: веранда среднего размера на заднем дворе в морском стиле с уличным камином, настилом и навесом - последний тренд
Стильный дизайн: веранда среднего размера на заднем дворе в морском стиле с уличным камином, настилом и навесом - последний тренд
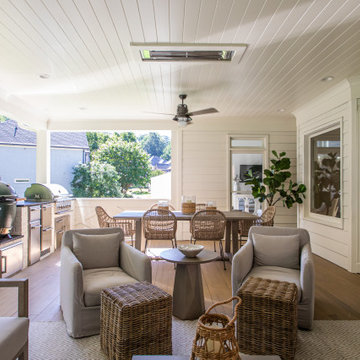
Источник вдохновения для домашнего уюта: веранда в стиле неоклассика (современная классика) с настилом, навесом и зоной барбекю

This timber column porch replaced a small portico. It features a 7.5' x 24' premium quality pressure treated porch floor. Porch beam wraps, fascia, trim are all cedar. A shed-style, standing seam metal roof is featured in a burnished slate color. The porch also includes a ceiling fan and recessed lighting.
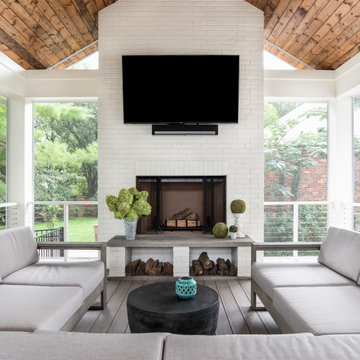
На фото: большая веранда на заднем дворе в стиле неоклассика (современная классика) с уличным камином, настилом и навесом с
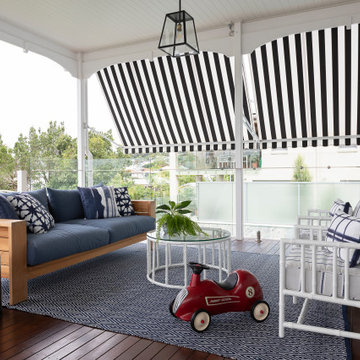
Straight off the dining area of the open plan Kitchen/Living/Dining we opted for a beautiful lounge setting. An outdoor rug and throw cushions create a cozy lounge room feel outdoors.

Идея дизайна: большая веранда на заднем дворе в классическом стиле с крыльцом с защитной сеткой, настилом и навесом
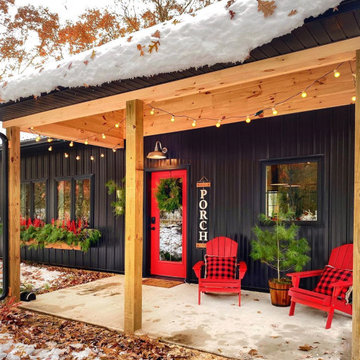
Идея дизайна: маленькая веранда на переднем дворе в стиле кантри с покрытием из бетонных плит и навесом для на участке и в саду
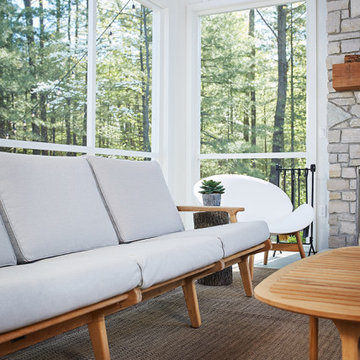
The Holloway blends the recent revival of mid-century aesthetics with the timelessness of a country farmhouse. Each façade features playfully arranged windows tucked under steeply pitched gables. Natural wood lapped siding emphasizes this homes more modern elements, while classic white board & batten covers the core of this house. A rustic stone water table wraps around the base and contours down into the rear view-out terrace.
Inside, a wide hallway connects the foyer to the den and living spaces through smooth case-less openings. Featuring a grey stone fireplace, tall windows, and vaulted wood ceiling, the living room bridges between the kitchen and den. The kitchen picks up some mid-century through the use of flat-faced upper and lower cabinets with chrome pulls. Richly toned wood chairs and table cap off the dining room, which is surrounded by windows on three sides. The grand staircase, to the left, is viewable from the outside through a set of giant casement windows on the upper landing. A spacious master suite is situated off of this upper landing. Featuring separate closets, a tiled bath with tub and shower, this suite has a perfect view out to the rear yard through the bedroom's rear windows. All the way upstairs, and to the right of the staircase, is four separate bedrooms. Downstairs, under the master suite, is a gymnasium. This gymnasium is connected to the outdoors through an overhead door and is perfect for athletic activities or storing a boat during cold months. The lower level also features a living room with a view out windows and a private guest suite.
Architect: Visbeen Architects
Photographer: Ashley Avila Photography
Builder: AVB Inc.
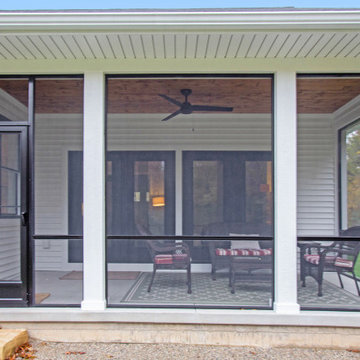
Свежая идея для дизайна: веранда среднего размера на заднем дворе с крыльцом с защитной сеткой, покрытием из бетонных плит и навесом - отличное фото интерьера
Фото: веранда с покрытием из бетонных плит и настилом
3