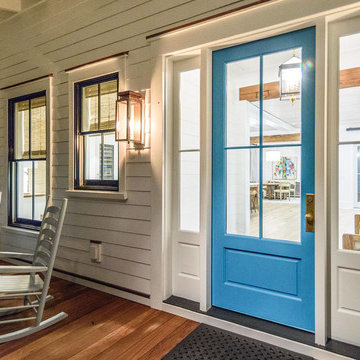Фото: веранда с покрытием из бетонных плит и настилом
Сортировать:
Бюджет
Сортировать:Популярное за сегодня
141 - 160 из 15 251 фото
1 из 3
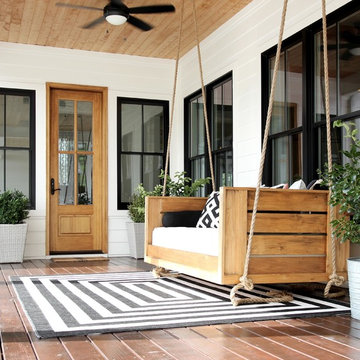
Henry Jones
Пример оригинального дизайна: веранда на заднем дворе в стиле кантри с настилом и навесом
Пример оригинального дизайна: веранда на заднем дворе в стиле кантри с настилом и навесом
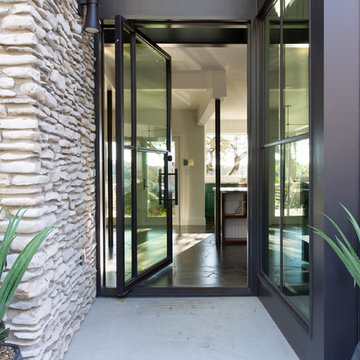
Пример оригинального дизайна: большая веранда на переднем дворе в современном стиле с покрытием из бетонных плит и навесом
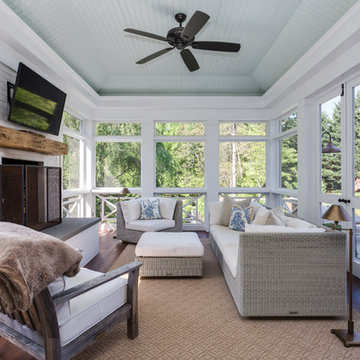
Свежая идея для дизайна: веранда в стиле кантри с крыльцом с защитной сеткой, настилом и навесом - отличное фото интерьера
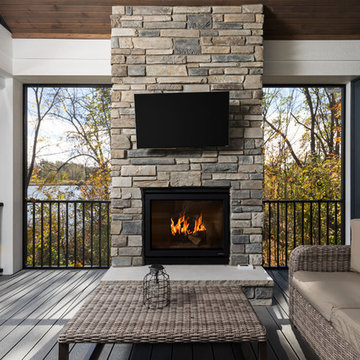
На фото: веранда среднего размера в морском стиле с навесом, крыльцом с защитной сеткой и настилом с
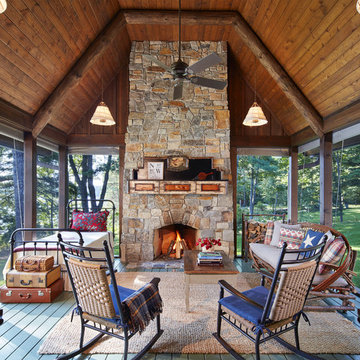
Corey Gaffer
Свежая идея для дизайна: веранда в стиле рустика с крыльцом с защитной сеткой, настилом и навесом - отличное фото интерьера
Свежая идея для дизайна: веранда в стиле рустика с крыльцом с защитной сеткой, настилом и навесом - отличное фото интерьера
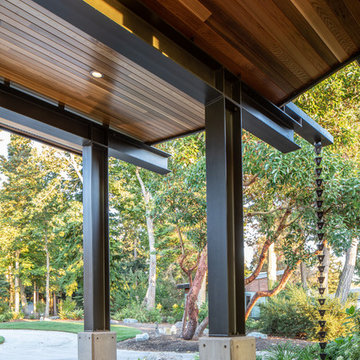
Steel framed entry .
Photography by Stephen Brousseau.
Свежая идея для дизайна: веранда среднего размера на переднем дворе в стиле модернизм с покрытием из бетонных плит и навесом - отличное фото интерьера
Свежая идея для дизайна: веранда среднего размера на переднем дворе в стиле модернизм с покрытием из бетонных плит и навесом - отличное фото интерьера
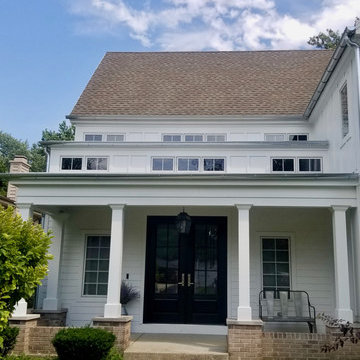
Complete Exterior Remodel with Fiber Cement Siding, Trim, Soffit & Fascia, Windows, Doors, Gutters and Built the Garage, Deck, Porch and Portico. Both Home and Detached Garage.
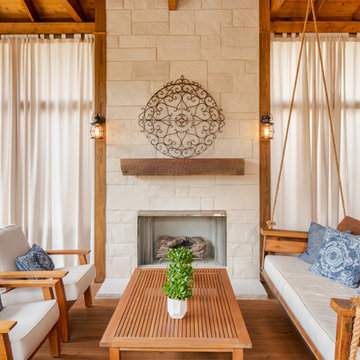
Пример оригинального дизайна: веранда в классическом стиле с крыльцом с защитной сеткой, настилом и навесом
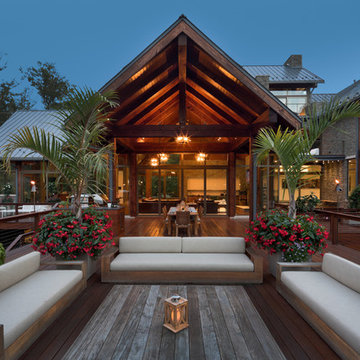
Upper Cabana covered and uncovered seating
Scott Pease Photography
На фото: веранда на заднем дворе в современном стиле с растениями в контейнерах и настилом с
На фото: веранда на заднем дворе в современном стиле с растениями в контейнерах и настилом с
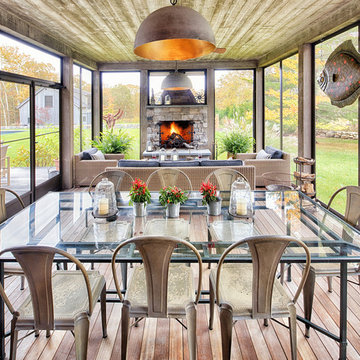
Стильный дизайн: большая веранда в стиле кантри с крыльцом с защитной сеткой, настилом и навесом - последний тренд
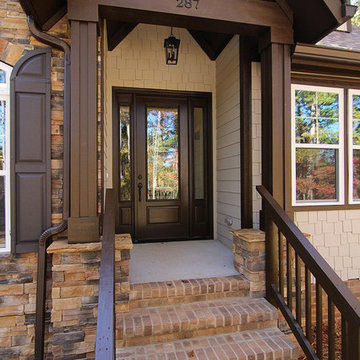
Brick steps lead to the dark brown painted front door, with vaulted porch ceiling above. See the craftsman details and woodwork on the porch columns and headers.
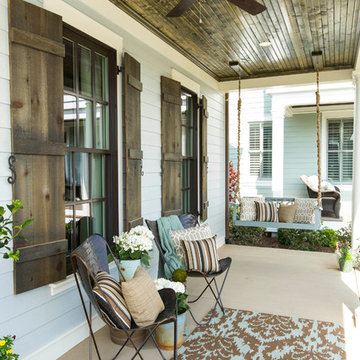
Стильный дизайн: веранда в стиле кантри с покрытием из бетонных плит и навесом - последний тренд

Builder: Falcon Custom Homes
Interior Designer: Mary Burns - Gallery
Photographer: Mike Buck
A perfectly proportioned story and a half cottage, the Farfield is full of traditional details and charm. The front is composed of matching board and batten gables flanking a covered porch featuring square columns with pegged capitols. A tour of the rear façade reveals an asymmetrical elevation with a tall living room gable anchoring the right and a low retractable-screened porch to the left.
Inside, the front foyer opens up to a wide staircase clad in horizontal boards for a more modern feel. To the left, and through a short hall, is a study with private access to the main levels public bathroom. Further back a corridor, framed on one side by the living rooms stone fireplace, connects the master suite to the rest of the house. Entrance to the living room can be gained through a pair of openings flanking the stone fireplace, or via the open concept kitchen/dining room. Neutral grey cabinets featuring a modern take on a recessed panel look, line the perimeter of the kitchen, framing the elongated kitchen island. Twelve leather wrapped chairs provide enough seating for a large family, or gathering of friends. Anchoring the rear of the main level is the screened in porch framed by square columns that match the style of those found at the front porch. Upstairs, there are a total of four separate sleeping chambers. The two bedrooms above the master suite share a bathroom, while the third bedroom to the rear features its own en suite. The fourth is a large bunkroom above the homes two-stall garage large enough to host an abundance of guests.
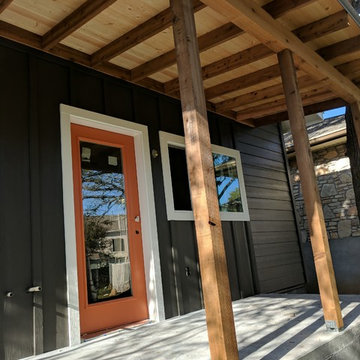
На фото: веранда среднего размера на переднем дворе в современном стиле с покрытием из бетонных плит и навесом с
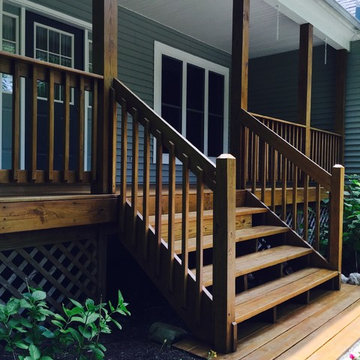
Finished photo
Power washed, Treated with biodegradable solution, Benjamin Moore Stain and or Latex Paint.
Источник вдохновения для домашнего уюта: веранда среднего размера на переднем дворе в классическом стиле с настилом и навесом
Источник вдохновения для домашнего уюта: веранда среднего размера на переднем дворе в классическом стиле с настилом и навесом
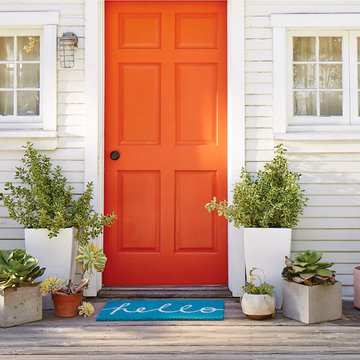
Свежая идея для дизайна: веранда среднего размера на переднем дворе в стиле кантри с растениями в контейнерах и настилом - отличное фото интерьера

Perfectly settled in the shade of three majestic oak trees, this timeless homestead evokes a deep sense of belonging to the land. The Wilson Architects farmhouse design riffs on the agrarian history of the region while employing contemporary green technologies and methods. Honoring centuries-old artisan traditions and the rich local talent carrying those traditions today, the home is adorned with intricate handmade details including custom site-harvested millwork, forged iron hardware, and inventive stone masonry. Welcome family and guests comfortably in the detached garage apartment. Enjoy long range views of these ancient mountains with ample space, inside and out.
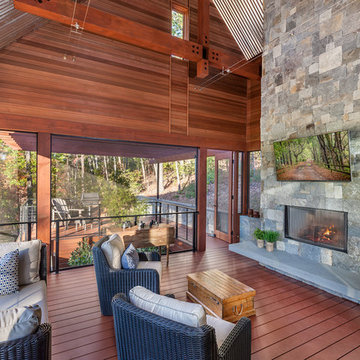
Screened Porch | Custom home Studio of LS3P ASSOCIATES LTD. | Photo by Inspiro8 Studio.
На фото: большая веранда на заднем дворе в стиле рустика с крыльцом с защитной сеткой, настилом и навесом с
На фото: большая веранда на заднем дворе в стиле рустика с крыльцом с защитной сеткой, настилом и навесом с

Sunspace of Central Ohio, LLC
Пример оригинального дизайна: веранда среднего размера на заднем дворе в классическом стиле с крыльцом с защитной сеткой, настилом и навесом
Пример оригинального дизайна: веранда среднего размера на заднем дворе в классическом стиле с крыльцом с защитной сеткой, настилом и навесом
Фото: веранда с покрытием из бетонных плит и настилом
8
