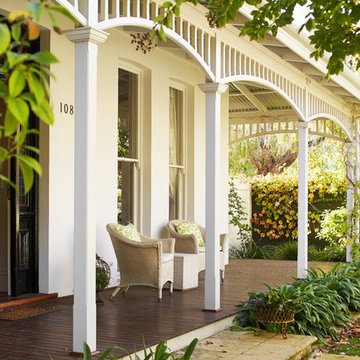Фото: веранда с покрытием из бетонных плит и настилом
Сортировать:
Бюджет
Сортировать:Популярное за сегодня
61 - 80 из 15 251 фото
1 из 3
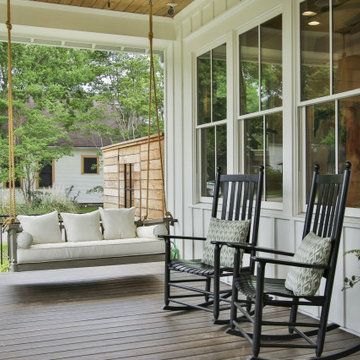
Свежая идея для дизайна: веранда в стиле кантри с настилом и навесом - отличное фото интерьера
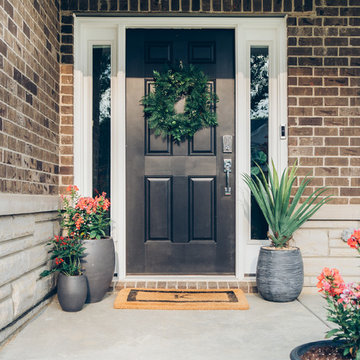
Just adding an inviting rug + chair set + plants will allow your guests to feel invited and welcomed with a charming porch.
Идея дизайна: маленькая веранда на переднем дворе в классическом стиле с покрытием из бетонных плит и навесом для на участке и в саду
Идея дизайна: маленькая веранда на переднем дворе в классическом стиле с покрытием из бетонных плит и навесом для на участке и в саду
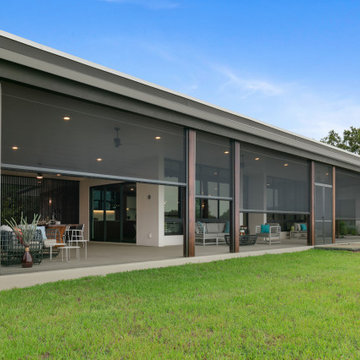
automated screens
Источник вдохновения для домашнего уюта: огромная веранда на заднем дворе в современном стиле с крыльцом с защитной сеткой, покрытием из бетонных плит и навесом
Источник вдохновения для домашнего уюта: огромная веранда на заднем дворе в современном стиле с крыльцом с защитной сеткой, покрытием из бетонных плит и навесом
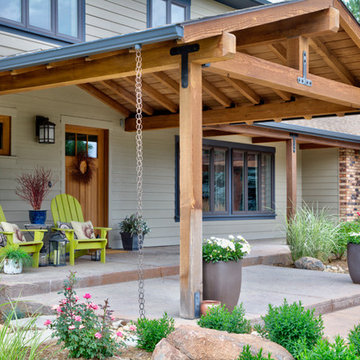
На фото: большая веранда на переднем дворе в стиле рустика с покрытием из бетонных плит и навесом

This modern home, near Cedar Lake, built in 1900, was originally a corner store. A massive conversion transformed the home into a spacious, multi-level residence in the 1990’s.
However, the home’s lot was unusually steep and overgrown with vegetation. In addition, there were concerns about soil erosion and water intrusion to the house. The homeowners wanted to resolve these issues and create a much more useable outdoor area for family and pets.
Castle, in conjunction with Field Outdoor Spaces, designed and built a large deck area in the back yard of the home, which includes a detached screen porch and a bar & grill area under a cedar pergola.
The previous, small deck was demolished and the sliding door replaced with a window. A new glass sliding door was inserted along a perpendicular wall to connect the home’s interior kitchen to the backyard oasis.
The screen house doors are made from six custom screen panels, attached to a top mount, soft-close track. Inside the screen porch, a patio heater allows the family to enjoy this space much of the year.
Concrete was the material chosen for the outdoor countertops, to ensure it lasts several years in Minnesota’s always-changing climate.
Trex decking was used throughout, along with red cedar porch, pergola and privacy lattice detailing.
The front entry of the home was also updated to include a large, open porch with access to the newly landscaped yard. Cable railings from Loftus Iron add to the contemporary style of the home, including a gate feature at the top of the front steps to contain the family pets when they’re let out into the yard.
Tour this project in person, September 28 – 29, during the 2019 Castle Home Tour!
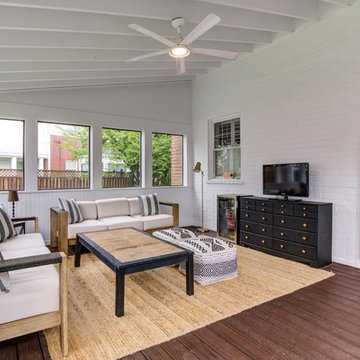
На фото: веранда среднего размера на заднем дворе в современном стиле с крыльцом с защитной сеткой, настилом и навесом с
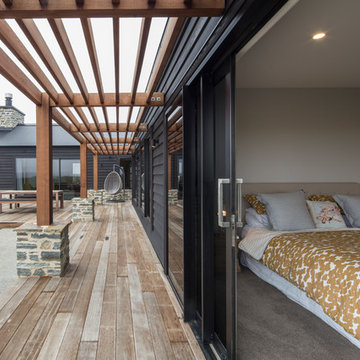
Photo credit: Graham Warman Photography
Свежая идея для дизайна: большая пергола на веранде на заднем дворе в современном стиле с настилом - отличное фото интерьера
Свежая идея для дизайна: большая пергола на веранде на заднем дворе в современном стиле с настилом - отличное фото интерьера
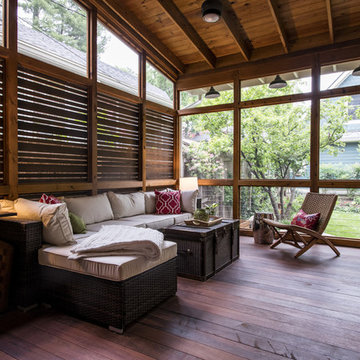
Photo by Andrew Hyslop
Источник вдохновения для домашнего уюта: маленькая веранда на заднем дворе в стиле неоклассика (современная классика) с крыльцом с защитной сеткой, настилом и навесом для на участке и в саду
Источник вдохновения для домашнего уюта: маленькая веранда на заднем дворе в стиле неоклассика (современная классика) с крыльцом с защитной сеткой, настилом и навесом для на участке и в саду
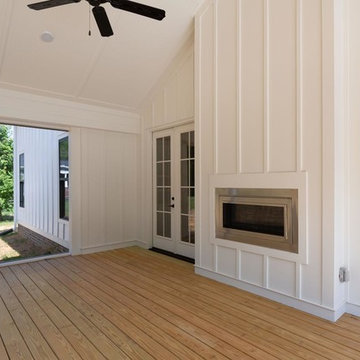
Dwight Myers Real Estate Photography
Источник вдохновения для домашнего уюта: большая веранда на заднем дворе в стиле кантри с крыльцом с защитной сеткой, настилом и навесом
Источник вдохновения для домашнего уюта: большая веранда на заднем дворе в стиле кантри с крыльцом с защитной сеткой, настилом и навесом
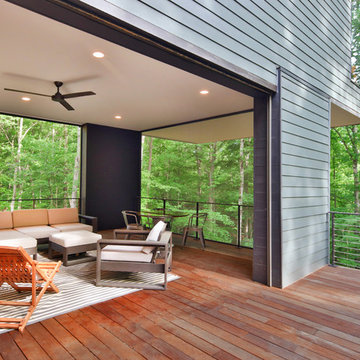
Architect: Szostak Design, Inc.
Photo: Jim Sink
На фото: веранда на заднем дворе в стиле модернизм с крыльцом с защитной сеткой, настилом и навесом с
На фото: веранда на заднем дворе в стиле модернизм с крыльцом с защитной сеткой, настилом и навесом с
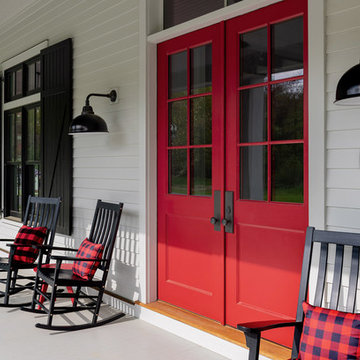
Front porch with rocking chairs and a red door.
Photographer: Rob Karosis
Свежая идея для дизайна: большая веранда на переднем дворе в стиле кантри с настилом и навесом - отличное фото интерьера
Свежая идея для дизайна: большая веранда на переднем дворе в стиле кантри с настилом и навесом - отличное фото интерьера
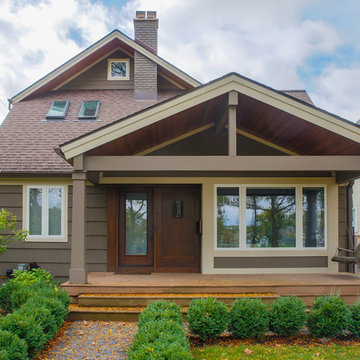
На фото: веранда среднего размера на переднем дворе в стиле неоклассика (современная классика) с настилом и навесом
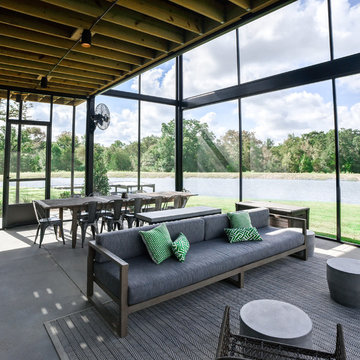
Photo: Marcel Erminy
На фото: огромная веранда на заднем дворе в стиле модернизм с крыльцом с защитной сеткой, покрытием из бетонных плит и навесом с
На фото: огромная веранда на заднем дворе в стиле модернизм с крыльцом с защитной сеткой, покрытием из бетонных плит и навесом с
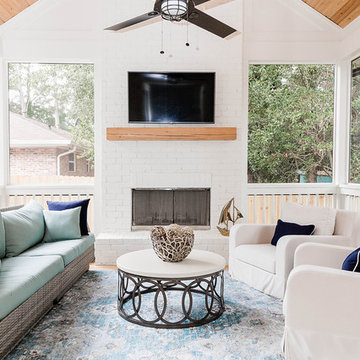
Идея дизайна: веранда в стиле неоклассика (современная классика) с навесом, уличным камином и настилом
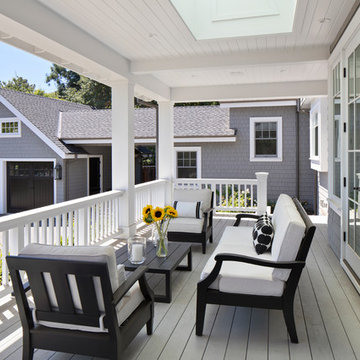
Bernard Andre Photography
Свежая идея для дизайна: веранда в классическом стиле с настилом и навесом - отличное фото интерьера
Свежая идея для дизайна: веранда в классическом стиле с настилом и навесом - отличное фото интерьера
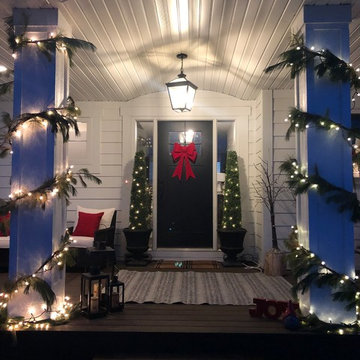
На фото: веранда среднего размера на переднем дворе в стиле неоклассика (современная классика) с настилом и навесом
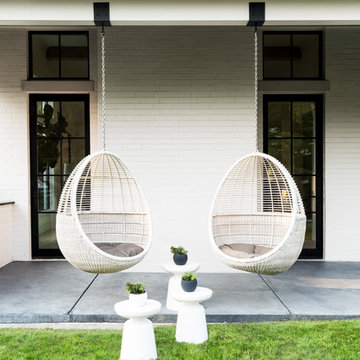
Yates Desygn developed the entire master plan for this Preston Hollow Residence which included the hardscape, softscape, outdoor entertainment areas, and fencing.
Photo by Michael Wiltbank
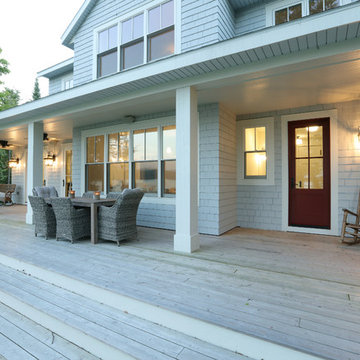
Builder: Boone Construction
Photographer: M-Buck Studio
This lakefront farmhouse skillfully fits four bedrooms and three and a half bathrooms in this carefully planned open plan. The symmetrical front façade sets the tone by contrasting the earthy textures of shake and stone with a collection of crisp white trim that run throughout the home. Wrapping around the rear of this cottage is an expansive covered porch designed for entertaining and enjoying shaded Summer breezes. A pair of sliding doors allow the interior entertaining spaces to open up on the covered porch for a seamless indoor to outdoor transition.
The openness of this compact plan still manages to provide plenty of storage in the form of a separate butlers pantry off from the kitchen, and a lakeside mudroom. The living room is centrally located and connects the master quite to the home’s common spaces. The master suite is given spectacular vistas on three sides with direct access to the rear patio and features two separate closets and a private spa style bath to create a luxurious master suite. Upstairs, you will find three additional bedrooms, one of which a private bath. The other two bedrooms share a bath that thoughtfully provides privacy between the shower and vanity.
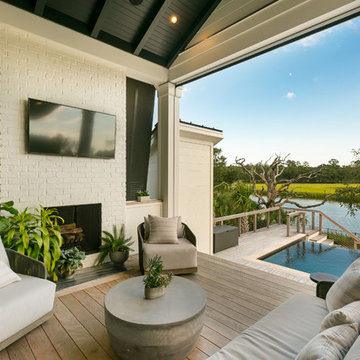
Patrick Brickman
На фото: веранда среднего размера на заднем дворе в стиле неоклассика (современная классика) с уличным камином, настилом и навесом
На фото: веранда среднего размера на заднем дворе в стиле неоклассика (современная классика) с уличным камином, настилом и навесом
Фото: веранда с покрытием из бетонных плит и настилом
4
