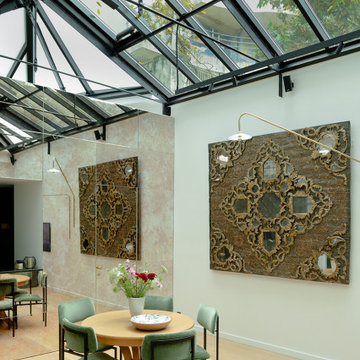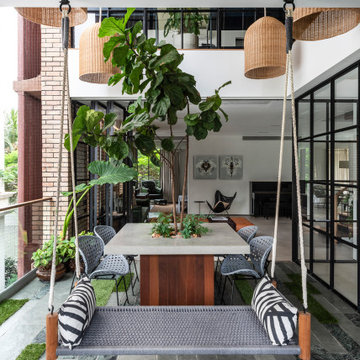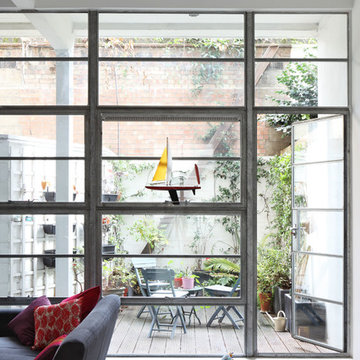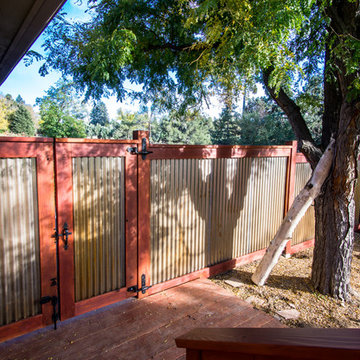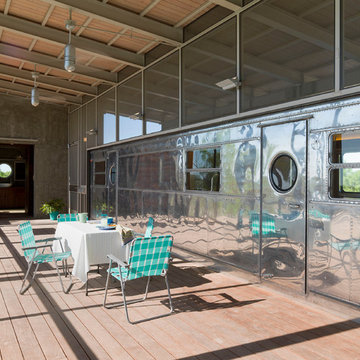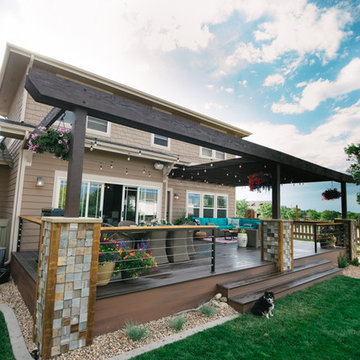Фото: терраса в стиле лофт
Сортировать:
Бюджет
Сортировать:Популярное за сегодня
1 - 20 из 2 067 фото
1 из 4
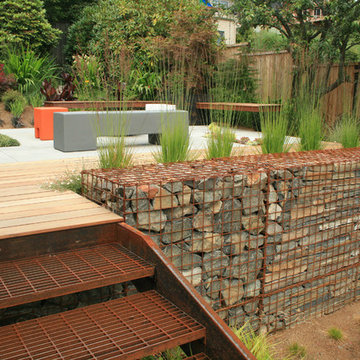
Complete backyard renovation from a traditional cottage garden into a contemporary outdoor living space including patios, decking, seating, water and fire features. Plant combinations were selected relative to the architecture and environmental conditions along with owner desires.

Even before the pool was installed the backyard was already a gourmet retreat. The premium Delta Heat built-in barbecue kitchen complete with sink, TV and hi-boy serving bar is positioned conveniently next to the pergola lounge area.
Find the right local pro for your project
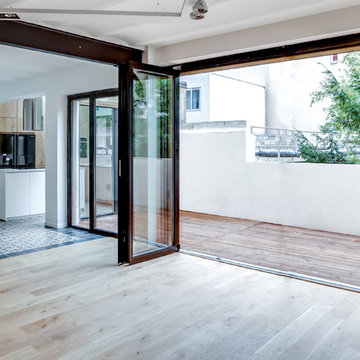
terrasse
Стильный дизайн: терраса среднего размера на боковом дворе в стиле лофт без защиты от солнца - последний тренд
Стильный дизайн: терраса среднего размера на боковом дворе в стиле лофт без защиты от солнца - последний тренд

Стильный дизайн: терраса на крыше, на крыше в стиле лофт без защиты от солнца - последний тренд

Proyecto realizado por Meritxell Ribé - The Room Studio
Construcción: The Room Work
Fotografías: Mauricio Fuertes
На фото: терраса среднего размера на заднем дворе в стиле лофт с козырьком
На фото: терраса среднего размера на заднем дворе в стиле лофт с козырьком
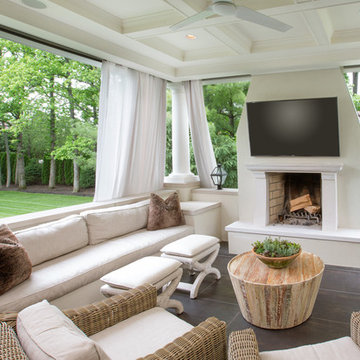
JE Evans Photography
Свежая идея для дизайна: терраса среднего размера в стиле лофт с полом из керамической плитки и серым полом - отличное фото интерьера
Свежая идея для дизайна: терраса среднего размера в стиле лофт с полом из керамической плитки и серым полом - отличное фото интерьера
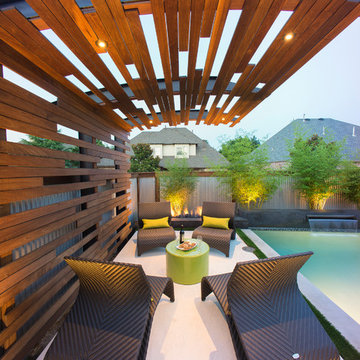
Our client wanted a modern industrial style of backyard and we designed and build this outdoor environment to their excitement. Features include a new pool with precast concrete water feature wall that blends into a precast concrete firepit, an Ipe wood deck, custom steel and Ipe wood arbor and trellis and a precast concrete kitchen. Also, we clad the inside of the existing fence with corrugated metal panels.
Photography: Daniel Driensky
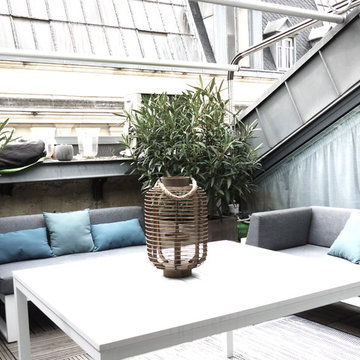
На фото: маленькая терраса на крыше в стиле лофт без защиты от солнца для на участке и в саду с
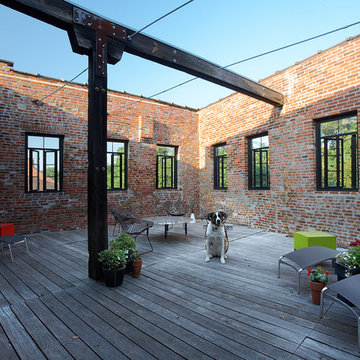
Rooftop deck with the office dog.
Christian Sauer Images
Источник вдохновения для домашнего уюта: терраса среднего размера на крыше, на крыше в стиле лофт с растениями в контейнерах без защиты от солнца
Источник вдохновения для домашнего уюта: терраса среднего размера на крыше, на крыше в стиле лофт с растениями в контейнерах без защиты от солнца
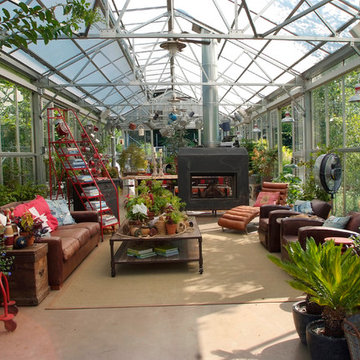
The interior of the greenhouse makes a perfect place for entertainment or relaxation.
Top Kat Photo
Пример оригинального дизайна: терраса в стиле лофт
Пример оригинального дизайна: терраса в стиле лофт

The spacious sunroom is a serene retreat with its panoramic views of the rural landscape through walls of Marvin windows. A striking brick herringbone pattern floor adds timeless charm, while a see-through gas fireplace creates a cozy focal point, perfect for all seasons. Above the mantel, a black-painted beadboard feature wall adds depth and character, enhancing the room's inviting ambiance. With its seamless blend of rustic and contemporary elements, this sunroom is a tranquil haven for relaxation and contemplation.
Martin Bros. Contracting, Inc., General Contractor; Helman Sechrist Architecture, Architect; JJ Osterloo Design, Designer; Photography by Marie Kinney.
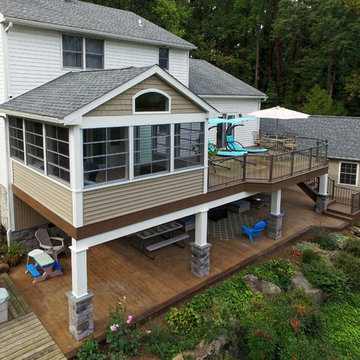
This project covers all the bases! From the four-season room that leads to an open deck space with glass panel railings, to a patio with a wood plank stamp pattern and ample seating room. Both Keystone and the homeowners agree: this is the perfect spot for hosting pool parties!
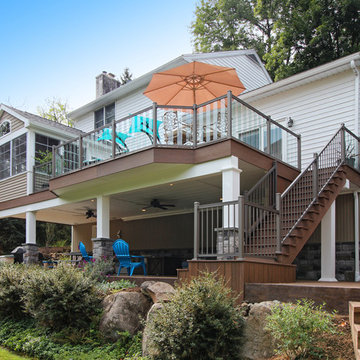
This project covers all the bases! From the four-season room that leads to an open deck space with glass panel railings, to a patio with a wood plank stamp pattern and ample seating room. Both Keystone and the homeowners agree: this is the perfect spot for hosting pool parties!

Пример оригинального дизайна: пергола на террасе на крыше, на крыше в стиле лофт с растениями в контейнерах
Фото: терраса в стиле лофт
1
