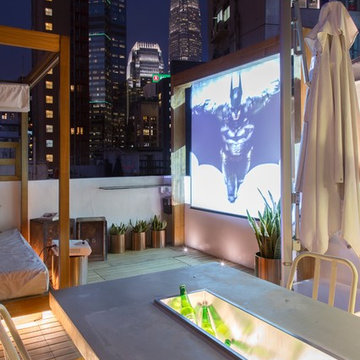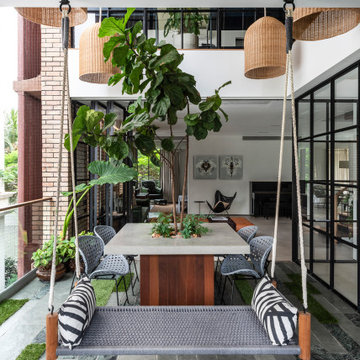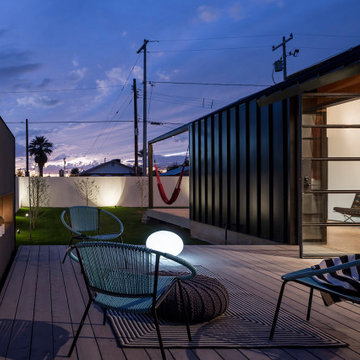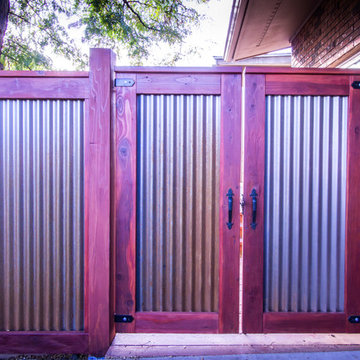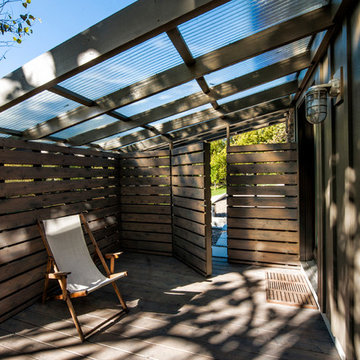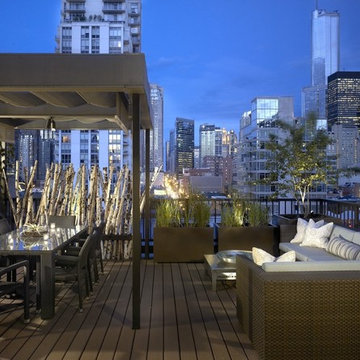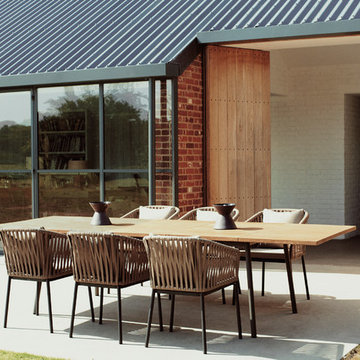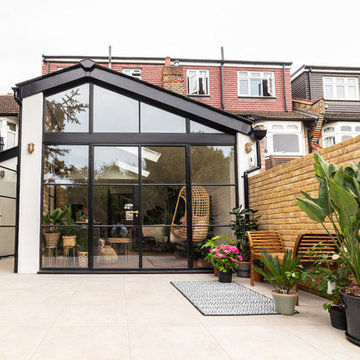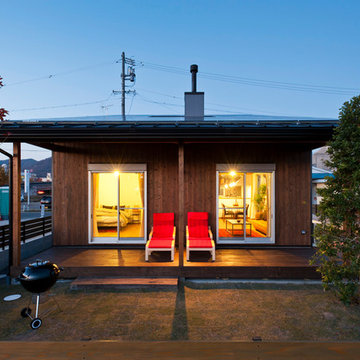Фото: терраса в стиле лофт
Сортировать:
Бюджет
Сортировать:Популярное за сегодня
61 - 80 из 2 066 фото
1 из 4
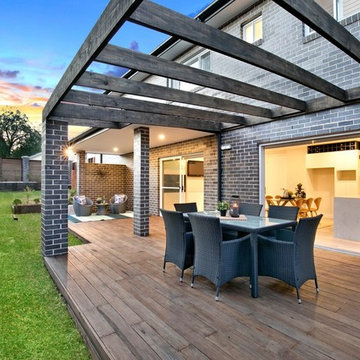
The rustic deck and fence complement the Industrial finishes of the home.
На фото: терраса в стиле лофт
На фото: терраса в стиле лофт

Even before the pool was installed the backyard was already a gourmet retreat. The premium Delta Heat built-in barbecue kitchen complete with sink, TV and hi-boy serving bar is positioned conveniently next to the pergola lounge area.
Find the right local pro for your project
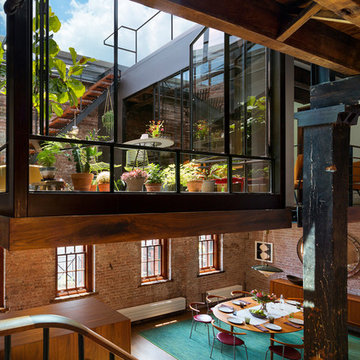
In Manhattan’s landmarked Tribeca North, the top floor and roof of an 1884 warehouse are reconceived as a warm and welcoming residence with a fluid connection to the outdoor environment. A relocated mezzanine features a sunken court yard with a retractable glass roof and connects to the new green roof garden above. Embracing the building’s industrial past, a visual discourse between new and old is devised through insertions of modern materials along with restored or reclaimed materials.
Photography: Albert Vecerka-Esto

Proyecto realizado por Meritxell Ribé - The Room Studio
Construcción: The Room Work
Fotografías: Mauricio Fuertes
На фото: терраса среднего размера на заднем дворе в стиле лофт с козырьком
На фото: терраса среднего размера на заднем дворе в стиле лофт с козырьком
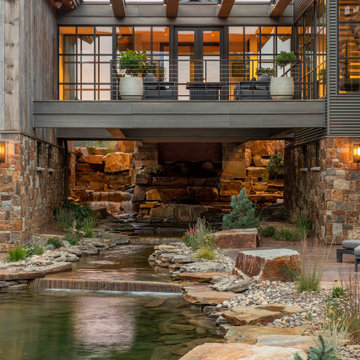
Built into the hillside, this industrial ranch sprawls across the site, taking advantage of views of the landscape. A metal structure ties together multiple ranch buildings with a modern, sleek interior that serves as a gallery for the owners collected works of art. A welcoming, airy bridge is located at the main entrance, and spans a unique water feature flowing beneath into a private trout pond below, where the owner can fly fish directly from the man-cave!
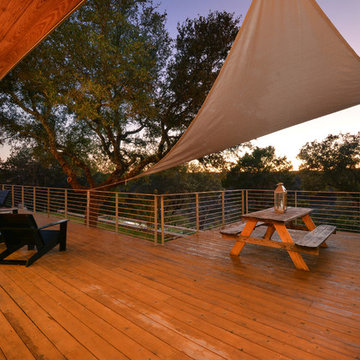
Пример оригинального дизайна: большая терраса на заднем дворе в стиле лофт с навесом
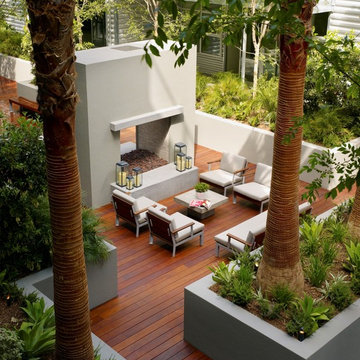
Eric Straudmeier
Стильный дизайн: огромная терраса в стиле лофт без защиты от солнца - последний тренд
Стильный дизайн: огромная терраса в стиле лофт без защиты от солнца - последний тренд
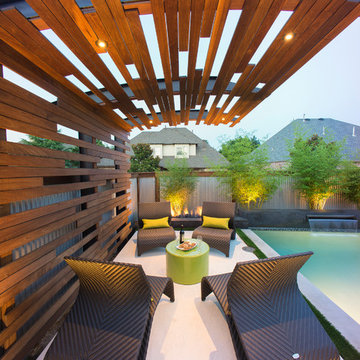
Our client wanted a modern industrial style of backyard and we designed and build this outdoor environment to their excitement. Features include a new pool with precast concrete water feature wall that blends into a precast concrete firepit, an Ipe wood deck, custom steel and Ipe wood arbor and trellis and a precast concrete kitchen. Also, we clad the inside of the existing fence with corrugated metal panels.
Photography: Daniel Driensky
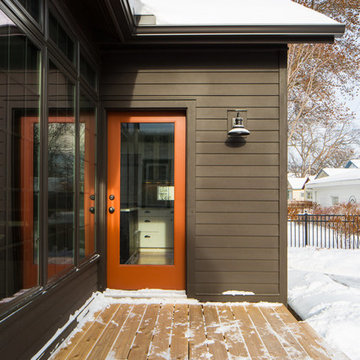
"Brandon Stengel - www.farmkidstudios.com”
Идея дизайна: маленькая терраса на заднем дворе в стиле лофт без защиты от солнца для на участке и в саду
Идея дизайна: маленькая терраса на заднем дворе в стиле лофт без защиты от солнца для на участке и в саду
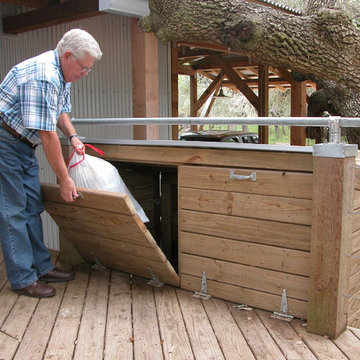
We designed a built-in trash storage compartment. The owner drops trash bags into rolling bins from deck level, and the trash collector obtains access to the bins from the other side at ground level.
PHOTO: Ignacio Salas-Humara
Фото: терраса в стиле лофт

This 2,500 square-foot home, combines the an industrial-meets-contemporary gives its owners the perfect place to enjoy their rustic 30- acre property. Its multi-level rectangular shape is covered with corrugated red, black, and gray metal, which is low-maintenance and adds to the industrial feel.
Encased in the metal exterior, are three bedrooms, two bathrooms, a state-of-the-art kitchen, and an aging-in-place suite that is made for the in-laws. This home also boasts two garage doors that open up to a sunroom that brings our clients close nature in the comfort of their own home.
The flooring is polished concrete and the fireplaces are metal. Still, a warm aesthetic abounds with mixed textures of hand-scraped woodwork and quartz and spectacular granite counters. Clean, straight lines, rows of windows, soaring ceilings, and sleek design elements form a one-of-a-kind, 2,500 square-foot home
4
