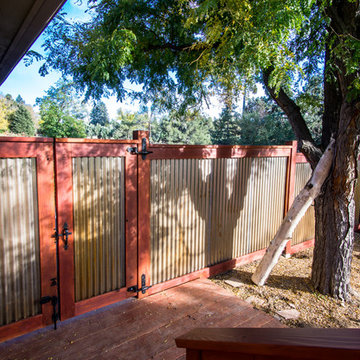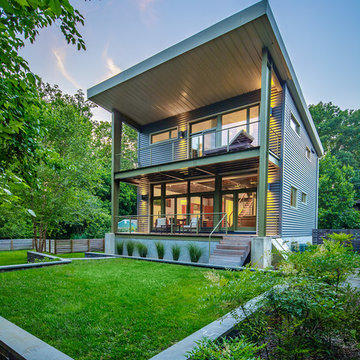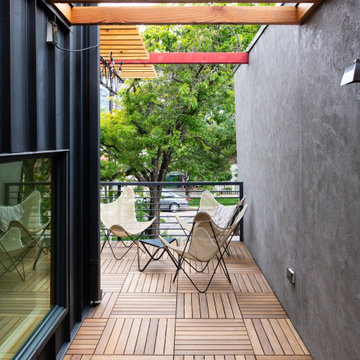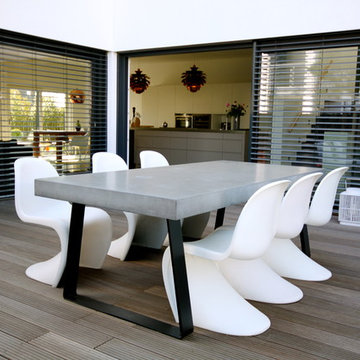Фото: терраса в стиле лофт с высоким бюджетом
Сортировать:
Бюджет
Сортировать:Популярное за сегодня
1 - 20 из 137 фото
1 из 3
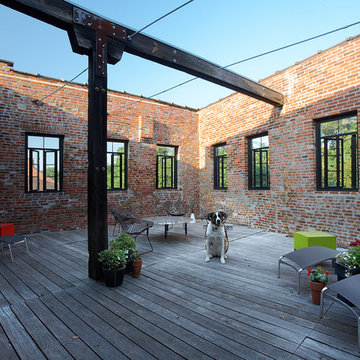
Rooftop deck with the office dog.
Christian Sauer Images
Источник вдохновения для домашнего уюта: терраса среднего размера на крыше, на крыше в стиле лофт с растениями в контейнерах без защиты от солнца
Источник вдохновения для домашнего уюта: терраса среднего размера на крыше, на крыше в стиле лофт с растениями в контейнерах без защиты от солнца
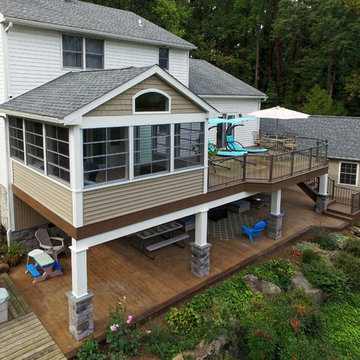
This project covers all the bases! From the four-season room that leads to an open deck space with glass panel railings, to a patio with a wood plank stamp pattern and ample seating room. Both Keystone and the homeowners agree: this is the perfect spot for hosting pool parties!
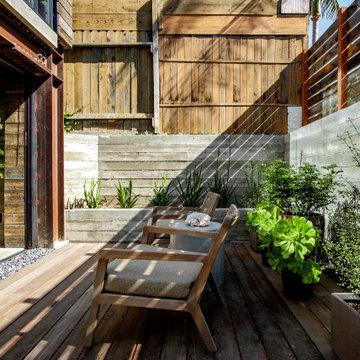
На фото: терраса среднего размера в стиле лофт с перегородкой для приватности и деревянными перилами без защиты от солнца
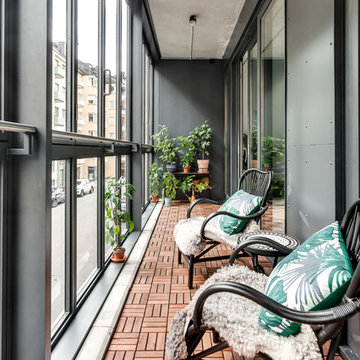
Industrigatan 2 | Chokladfabriken
Foto: Henrik Nero
Пример оригинального дизайна: терраса среднего размера в стиле лофт с светлым паркетным полом и стандартным потолком
Пример оригинального дизайна: терраса среднего размера в стиле лофт с светлым паркетным полом и стандартным потолком
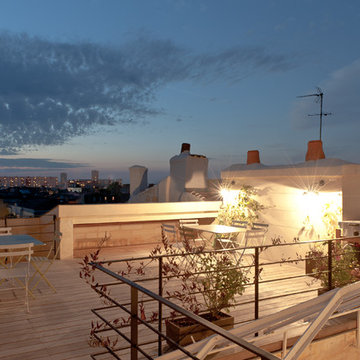
Источник вдохновения для домашнего уюта: большая терраса на крыше, на крыше в стиле лофт без защиты от солнца
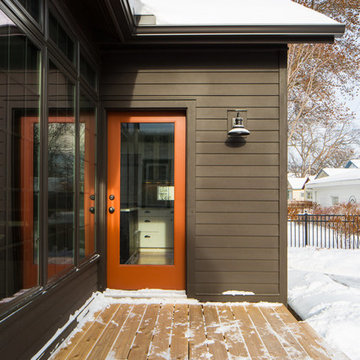
"Brandon Stengel - www.farmkidstudios.com”
Идея дизайна: маленькая терраса на заднем дворе в стиле лофт без защиты от солнца для на участке и в саду
Идея дизайна: маленькая терраса на заднем дворе в стиле лофт без защиты от солнца для на участке и в саду

This 2,500 square-foot home, combines the an industrial-meets-contemporary gives its owners the perfect place to enjoy their rustic 30- acre property. Its multi-level rectangular shape is covered with corrugated red, black, and gray metal, which is low-maintenance and adds to the industrial feel.
Encased in the metal exterior, are three bedrooms, two bathrooms, a state-of-the-art kitchen, and an aging-in-place suite that is made for the in-laws. This home also boasts two garage doors that open up to a sunroom that brings our clients close nature in the comfort of their own home.
The flooring is polished concrete and the fireplaces are metal. Still, a warm aesthetic abounds with mixed textures of hand-scraped woodwork and quartz and spectacular granite counters. Clean, straight lines, rows of windows, soaring ceilings, and sleek design elements form a one-of-a-kind, 2,500 square-foot home
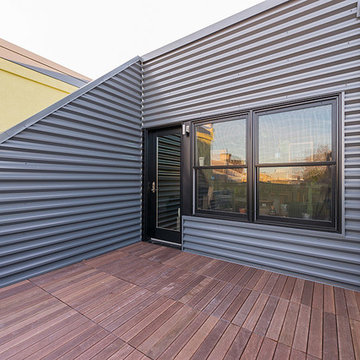
Свежая идея для дизайна: терраса среднего размера на крыше в стиле лофт без защиты от солнца - отличное фото интерьера
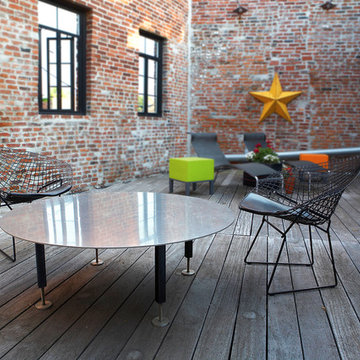
Detail shot of custom designed/fabricated outdoor table. Adjusts in height from coffee table to tea table heights.
Christian Sauer Images
На фото: терраса среднего размера на крыше в стиле лофт с растениями в контейнерах без защиты от солнца с
На фото: терраса среднего размера на крыше в стиле лофт с растениями в контейнерах без защиты от солнца с
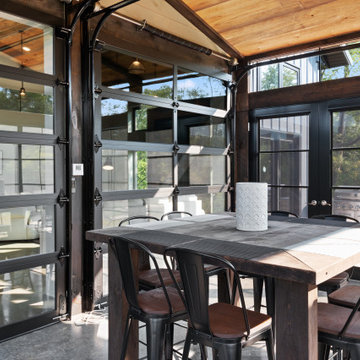
This 2,500 square-foot home, combines the an industrial-meets-contemporary gives its owners the perfect place to enjoy their rustic 30- acre property. Its multi-level rectangular shape is covered with corrugated red, black, and gray metal, which is low-maintenance and adds to the industrial feel.
Encased in the metal exterior, are three bedrooms, two bathrooms, a state-of-the-art kitchen, and an aging-in-place suite that is made for the in-laws. This home also boasts two garage doors that open up to a sunroom that brings our clients close nature in the comfort of their own home.
The flooring is polished concrete and the fireplaces are metal. Still, a warm aesthetic abounds with mixed textures of hand-scraped woodwork and quartz and spectacular granite counters. Clean, straight lines, rows of windows, soaring ceilings, and sleek design elements form a one-of-a-kind, 2,500 square-foot home
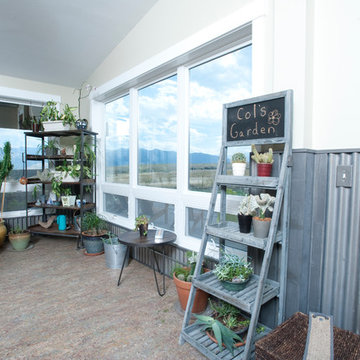
Sunroom for plant lover
Photography by Lynn Donaldson
Стильный дизайн: большая терраса в стиле лофт с полом из линолеума - последний тренд
Стильный дизайн: большая терраса в стиле лофт с полом из линолеума - последний тренд
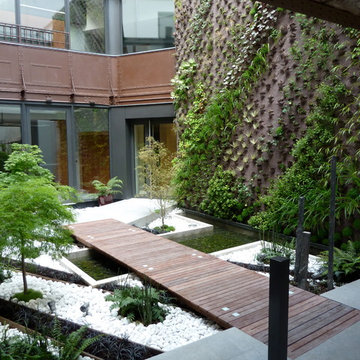
Ph Dubreuil
Идея дизайна: вертикальный сад среднего размера в стиле лофт с навесом
Идея дизайна: вертикальный сад среднего размера в стиле лофт с навесом
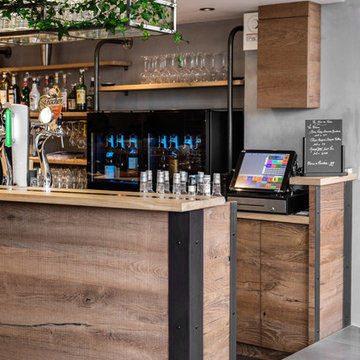
Agencement en metal pour le café des sports à Rumilly.
Fabrication des banquettes en acier, casquette de bar, meuble étagères arrière de bar, habillage de bar, meuble sur mesure, raque à verre et verrière.
Rénovation complète en seulement 3 semaines par l'agence ESKIS designer de restaurant.
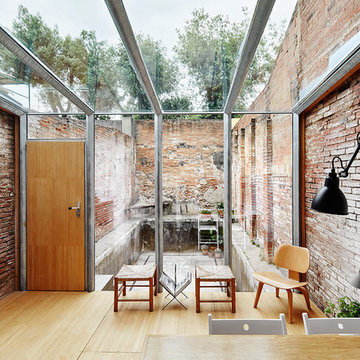
Fotografo: José Hevia
Идея дизайна: терраса среднего размера в стиле лофт с стеклянным потолком и паркетным полом среднего тона без камина
Идея дизайна: терраса среднего размера в стиле лофт с стеклянным потолком и паркетным полом среднего тона без камина
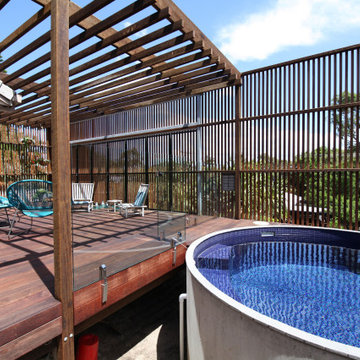
A generous four metre wide deck with pergola was added to the front of the house, adding a whopping 32 sq metres of outdoor room. The custom built screen opens out when needed but also closes to offer privacy from the street. The concrete plunge pool is a welcome summertime favourite.
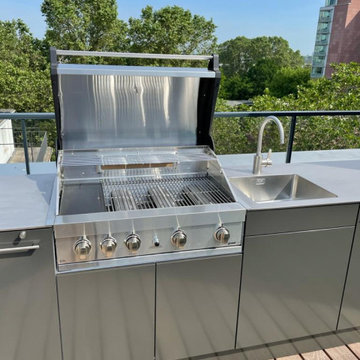
Ein perfekter Grill gehört zu jeder Outdoorküche.
Свежая идея для дизайна: большая терраса на крыше в стиле лофт с летней кухней без защиты от солнца - отличное фото интерьера
Свежая идея для дизайна: большая терраса на крыше в стиле лофт с летней кухней без защиты от солнца - отличное фото интерьера
Фото: терраса в стиле лофт с высоким бюджетом
1
