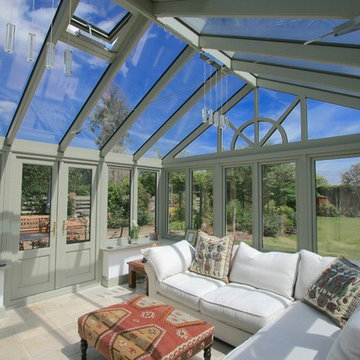Фото: терраса с полом из известняка
Сортировать:
Бюджет
Сортировать:Популярное за сегодня
101 - 120 из 354 фото
1 из 2
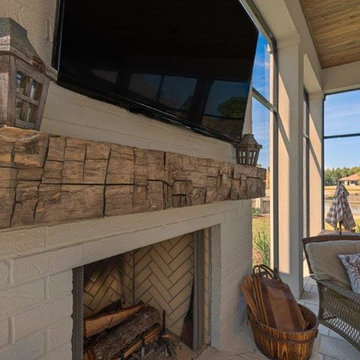
На фото: огромная терраса в стиле кантри с полом из известняка, стандартным камином, стандартным потолком, бежевым полом и фасадом камина из кирпича с
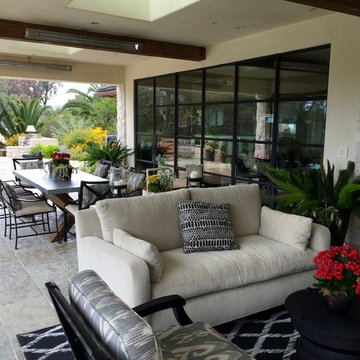
Modern contemporary backyard covered patio with dining and outdoor patio furniture settings, tile work, stonework walls and pillars, outdoor fireplace and plants
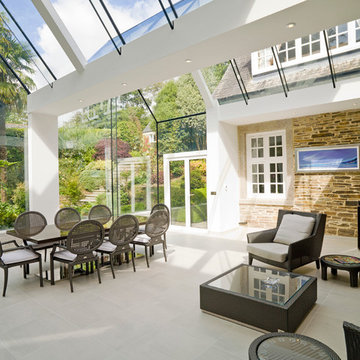
This structural glass addition to a Grade II Listed Arts and Crafts-inspired House built in the 20thC replaced an existing conservatory which had fallen into disrepair.
The replacement conservatory was designed to sit on the footprint of the previous structure, but with a significantly more contemporary composition.
Working closely with conservation officers to produce a design sympathetic to the historically significant home, we developed an innovative yet sensitive addition that used locally quarried granite, natural lead panels and a technologically advanced glazing system to allow a frameless, structurally glazed insertion which perfectly complements the existing house.
The new space is flooded with natural daylight and offers panoramic views of the gardens beyond.
Photograph: Collingwood Photography
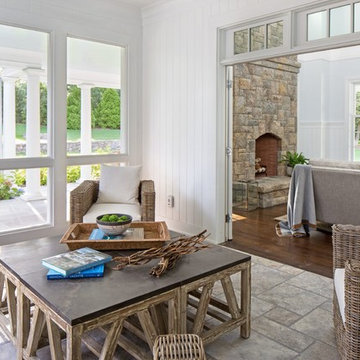
На фото: терраса среднего размера в классическом стиле с полом из известняка, стандартным потолком и серым полом без камина
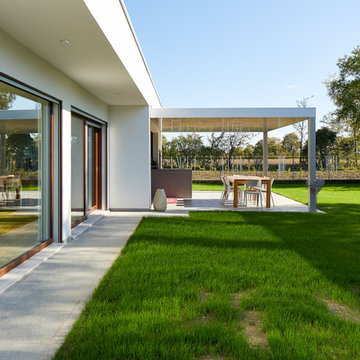
Photo Crivellari
На фото: терраса среднего размера в современном стиле с полом из известняка и серым полом с
На фото: терраса среднего размера в современном стиле с полом из известняка и серым полом с
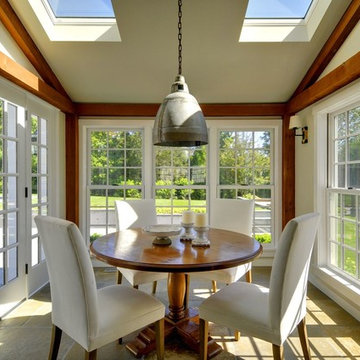
Yankee Barn Homes post and beam kitchen breakfast room with shed roof. Multiple windows, skylights, rustic stone floor and industrial light fixture.
Стильный дизайн: терраса среднего размера в классическом стиле с полом из известняка и потолочным окном без камина - последний тренд
Стильный дизайн: терраса среднего размера в классическом стиле с полом из известняка и потолочным окном без камина - последний тренд
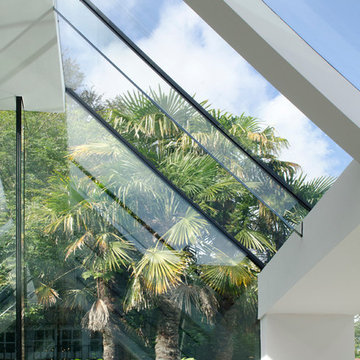
This structural glass addition to a Grade II Listed Arts and Crafts-inspired House built in the 20thC replaced an existing conservatory which had fallen into disrepair.
The replacement conservatory was designed to sit on the footprint of the previous structure, but with a significantly more contemporary composition.
Working closely with conservation officers to produce a design sympathetic to the historically significant home, we developed an innovative yet sensitive addition that used locally quarried granite, natural lead panels and a technologically advanced glazing system to allow a frameless, structurally glazed insertion which perfectly complements the existing house.
The new space is flooded with natural daylight and offers panoramic views of the gardens beyond.
Photograph: Collingwood Photography
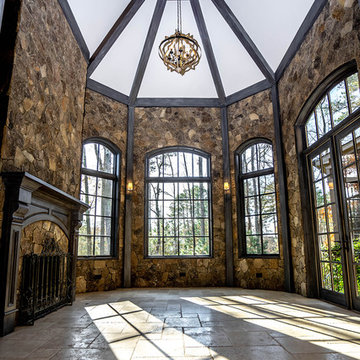
Стильный дизайн: терраса среднего размера в стиле неоклассика (современная классика) с полом из известняка, стандартным камином, фасадом камина из камня, стандартным потолком и бежевым полом - последний тренд
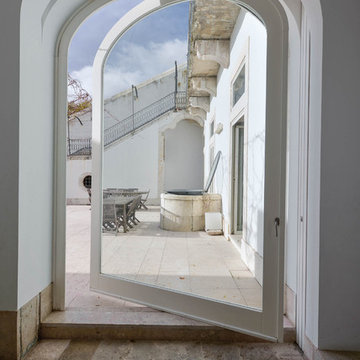
•Architects: Aires Mateus
•Location: Lisbon, Portugal
•Architect: Manuel Aires Mateus
•Years: 2006-20011
•Photos by: Ricardo Oliveira Alves
•Stone floor: Ancient Surface
A succession of everyday spaces occupied the lower floor of this restored 18th century castle on the hillside.
The existing estate illustrating a period clouded by historic neglect.
The restoration plan for this castle house focused on increasing its spatial value, its open space architecture and re-positioning of its windows. The garden made it possible to enhance the depth of the view over the rooftops and the Baixa river. An existing addition was rebuilt to house to conduct more private and entertainment functions.
The unexpected discovery of an old and buried wellhead and cistern in the center of the house was a pleasant surprise to the architect and owners.
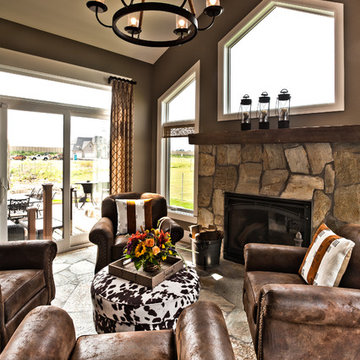
Cozy hearth room off the dinette features a stone fireplace and flooring.
Идея дизайна: терраса среднего размера в стиле рустика с стандартным камином, фасадом камина из камня, стандартным потолком, полом из известняка и коричневым полом
Идея дизайна: терраса среднего размера в стиле рустика с стандартным камином, фасадом камина из камня, стандартным потолком, полом из известняка и коричневым полом
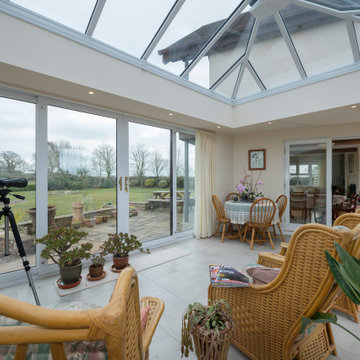
На фото: терраса среднего размера в стиле неоклассика (современная классика) с полом из известняка, фасадом камина из кирпича и серым полом без камина с
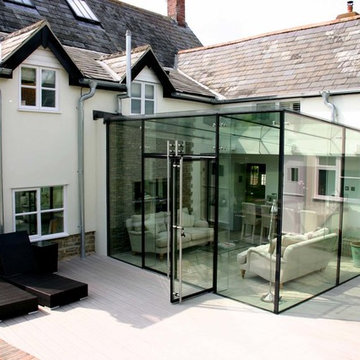
На фото: маленькая терраса в современном стиле с полом из известняка и стеклянным потолком для на участке и в саду с
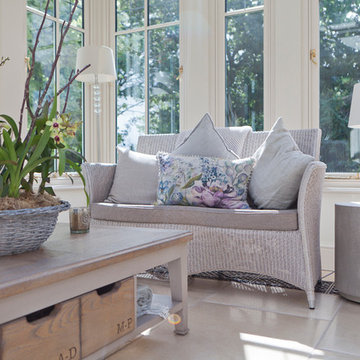
The success of a glazed building is in how much it will be used, how much it is enjoyed, and most importantly, how long it will last.
To assist the long life of our buildings, and combined with our unique roof system, many of our conservatories and orangeries are designed with decorative metal pilasters, incorporated into the framework for their structural stability.
This orangery also benefited from our trench heating system with cast iron floor grilles which are both an effective and attractive method of heating.
The dog tooth dentil moulding and spire finials are more examples of decorative elements that really enhance this traditional orangery. Two pairs of double doors open the room on to the garden.
Vale Paint Colour- Mothwing
Size- 6.3M X 4.7M
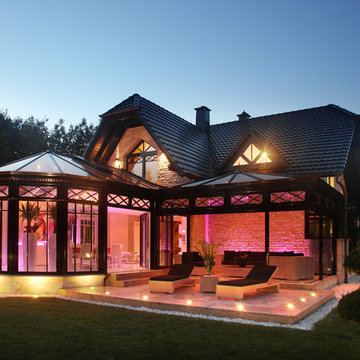
Dieser beeindrucke Wintergarten im viktorianischen Stil mit angeschlossenem Sommergarten wurde als Wohnraumerweiterung konzipiert und umgesetzt. Er sollte das Haus elegant zum großen Garten hin öffnen. Dies ist auch vor allem durch den Sommergarten gelungen, dessen schiebbaren Ganzglaselemente eine fast komplette Öffnung erlauben. Der Clou bei diesem Wintergarten ist der Kontrast zwischen klassischer Außenansicht und einem topmodernen Interieur-Design, das in einem edlen Weiß gehalten wurde. So lässt sich ganzjährig der Garten in vollen Zügen genießen, besonders auch abends dank stimmungsvollen Dreamlights in der Dachkonstruktion.
Gerne verwirklichen wir auch Ihren Traum von einem viktorianischen Wintergarten. Mehr Infos dazu finden Sie auf unserer Webseite www.krenzer.de. Sie können uns gerne telefonisch unter der 0049 6681 96360 oder via E-Mail an mail@krenzer.de erreichen. Wir würden uns freuen, von Ihnen zu hören. Auf unserer Webseite (www.krenzer.de) können Sie sich auch gerne einen kostenlosen Katalog bestellen.
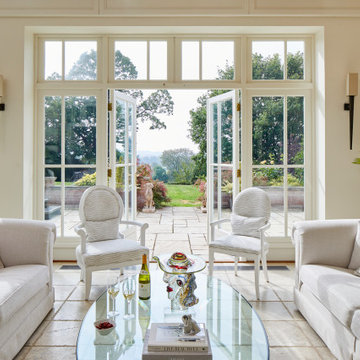
The Orangery is a serence space with views over the terraces and gardens. Neutral sofas are layered with beautiful cushions including fringed cushions from De Le Cuona.
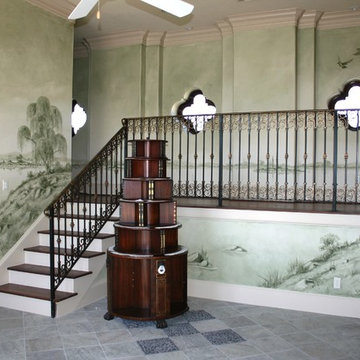
We painted this very soft, monochromatic, Italian landscape mural in a loft style area for our client. This room was intended for meditation and relaxation. Through our soft mural, and careful color choice, we provided the feeling of bringing the outdoors to be indoors. Copyright © 2016 The Artists Hands
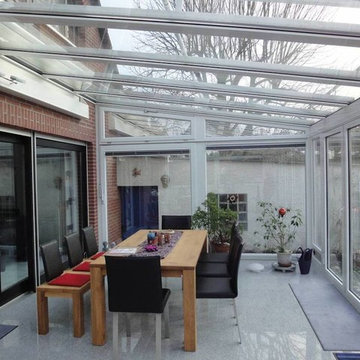
Hier ein perfektes Bauwerk - ein Wintergarten mit Überdachung kombiniert - vereint alles was Sie für ihre private Wellness - Oase - benötigen!
Идея дизайна: большая терраса в современном стиле с полом из известняка, стеклянным потолком и серым полом без камина
Идея дизайна: большая терраса в современном стиле с полом из известняка, стеклянным потолком и серым полом без камина
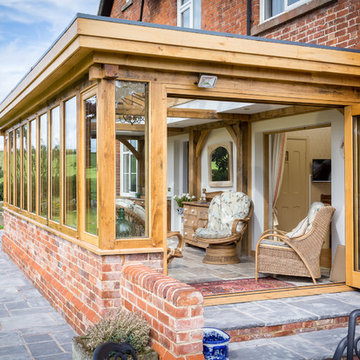
Oliver Grahame Photography
Источник вдохновения для домашнего уюта: терраса среднего размера в стиле кантри с полом из известняка и стеклянным потолком
Источник вдохновения для домашнего уюта: терраса среднего размера в стиле кантри с полом из известняка и стеклянным потолком
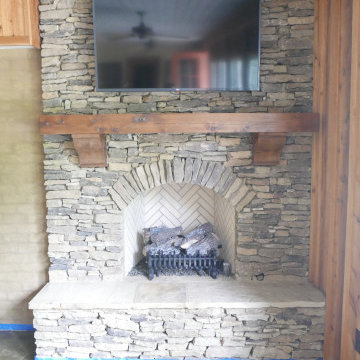
Arkansas stacked stone fireplace with gas logs, and cedar mantle with corbels!
Источник вдохновения для домашнего уюта: терраса среднего размера в стиле фьюжн с полом из известняка, стандартным камином, фасадом камина из каменной кладки, стандартным потолком и разноцветным полом
Источник вдохновения для домашнего уюта: терраса среднего размера в стиле фьюжн с полом из известняка, стандартным камином, фасадом камина из каменной кладки, стандартным потолком и разноцветным полом
Фото: терраса с полом из известняка
6
